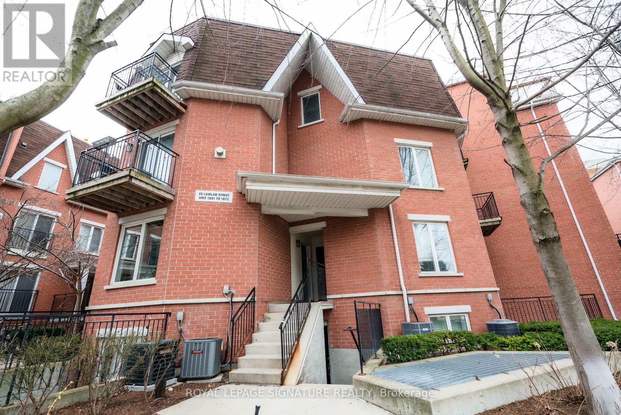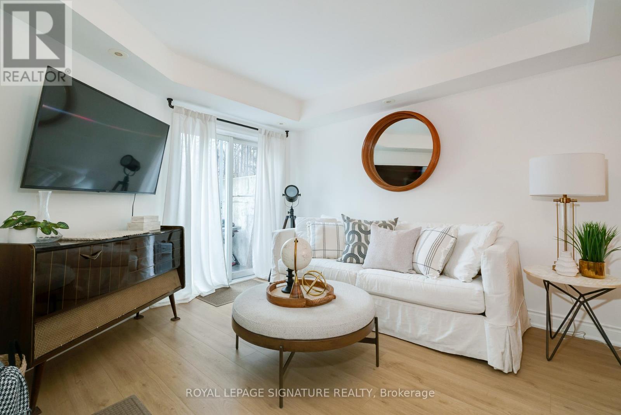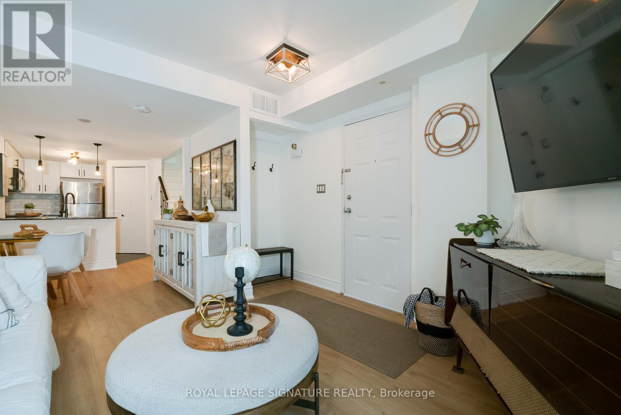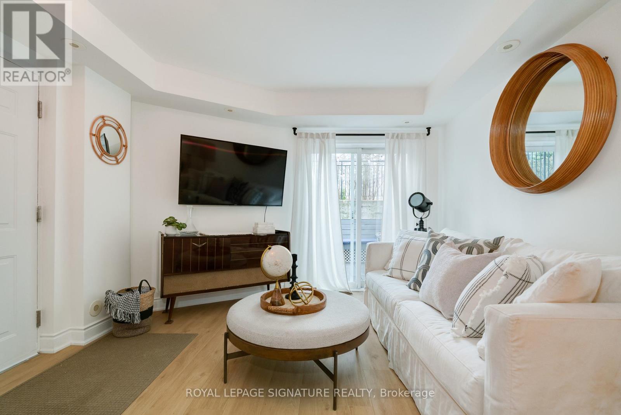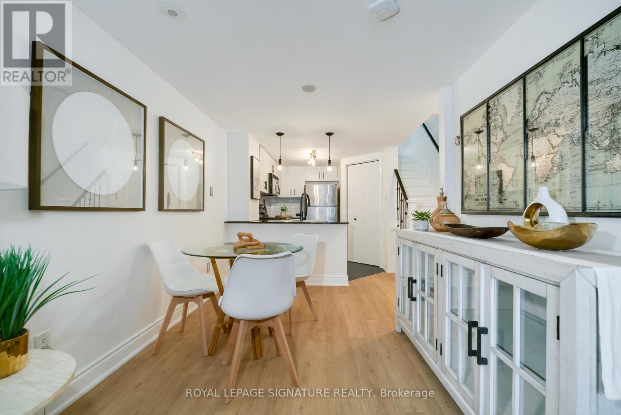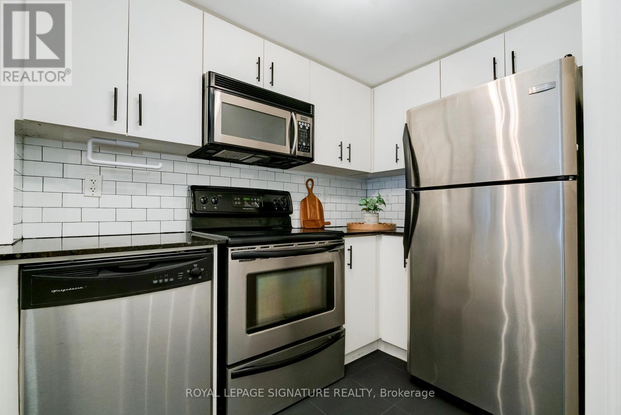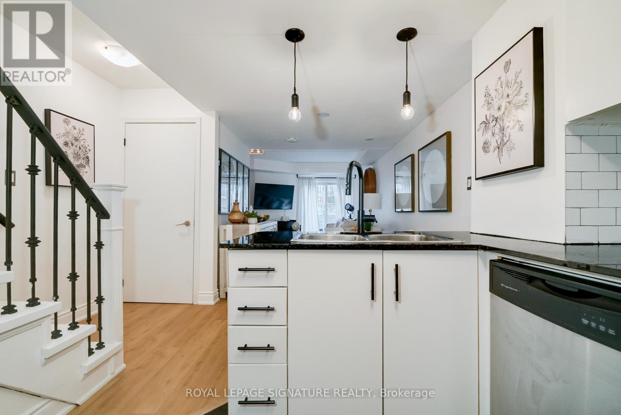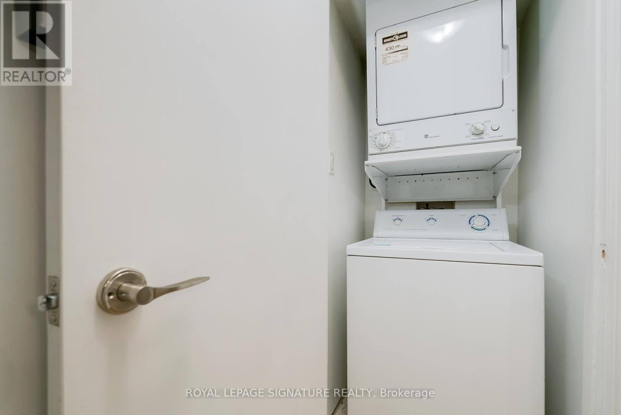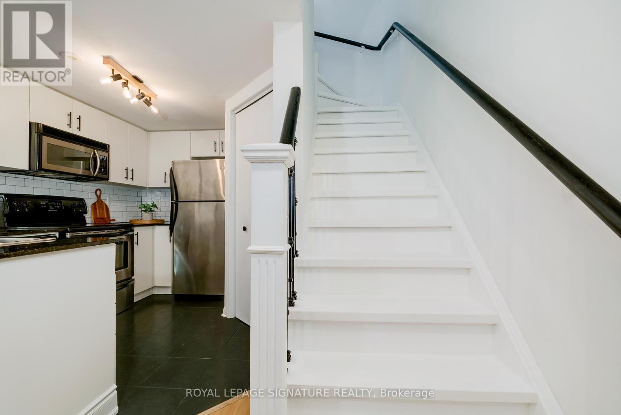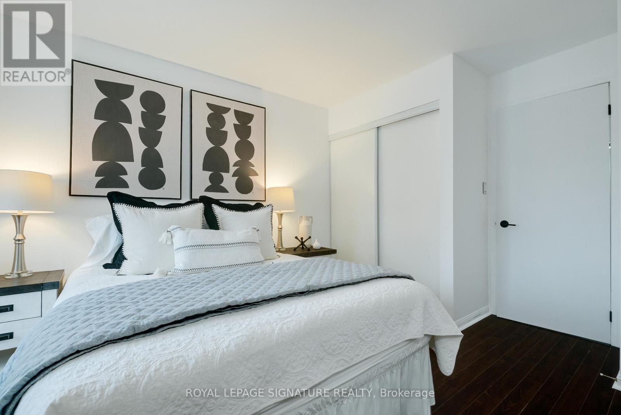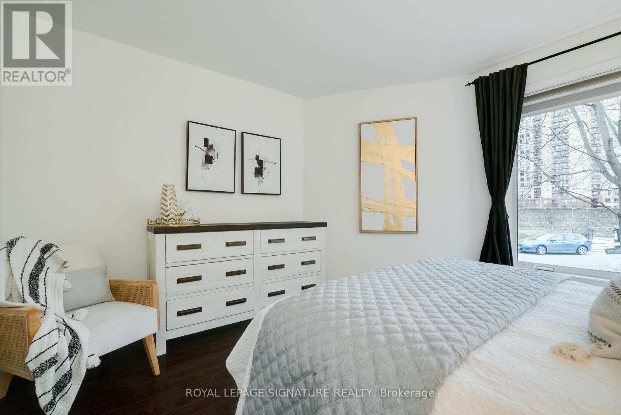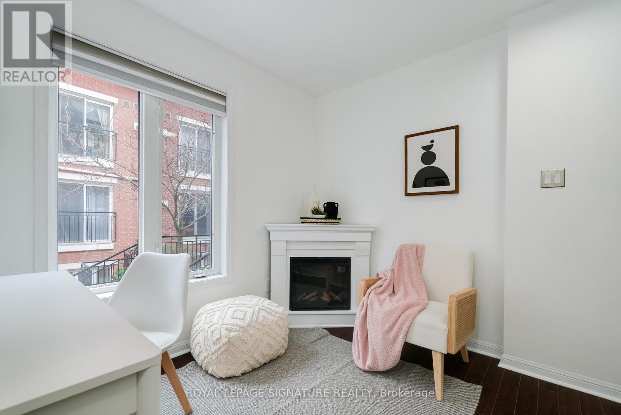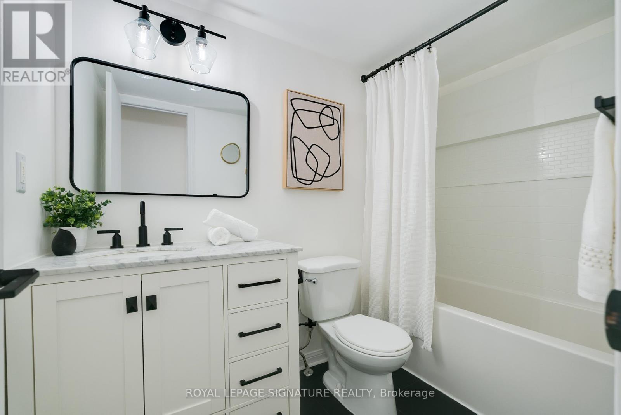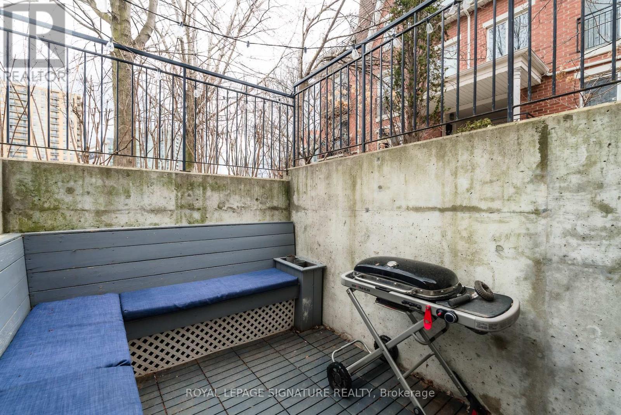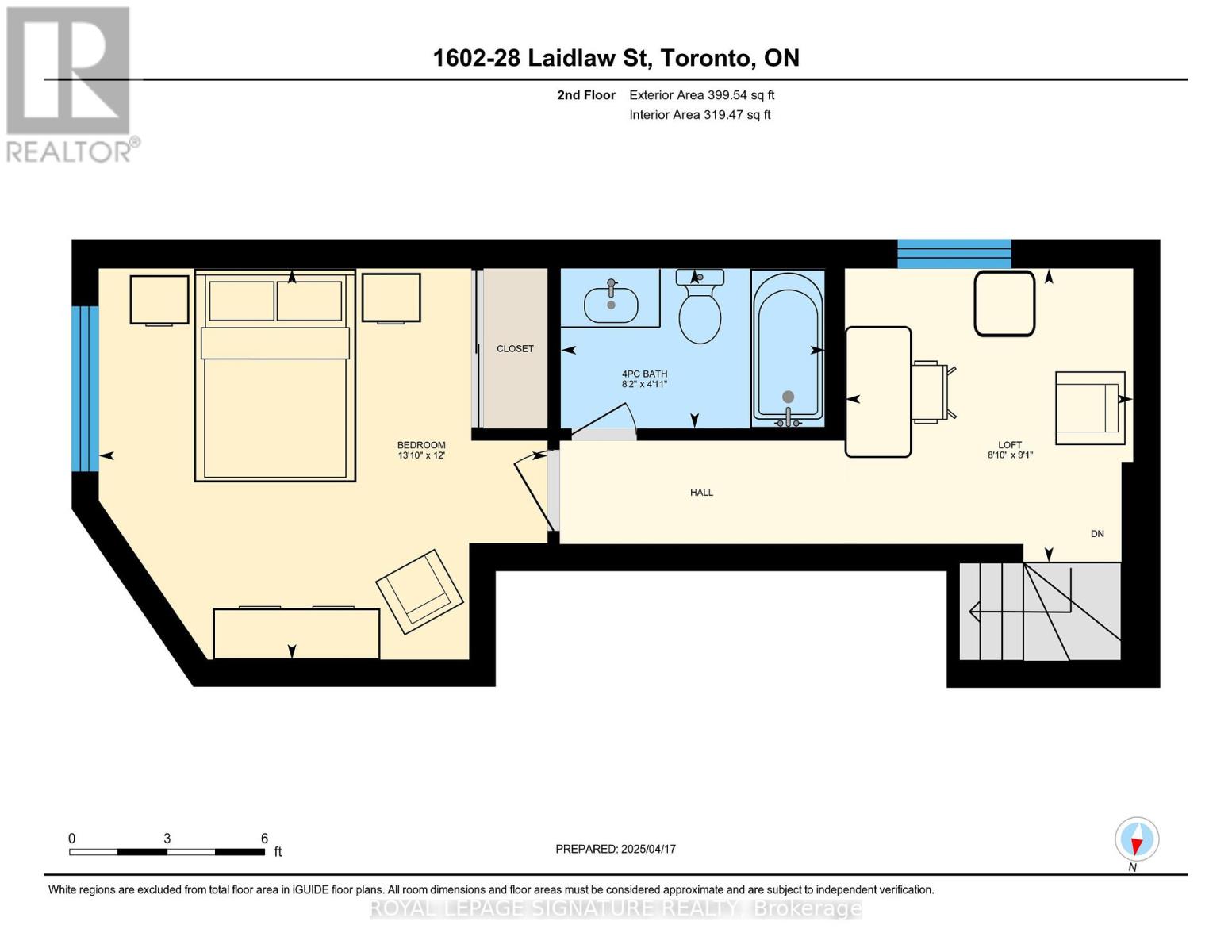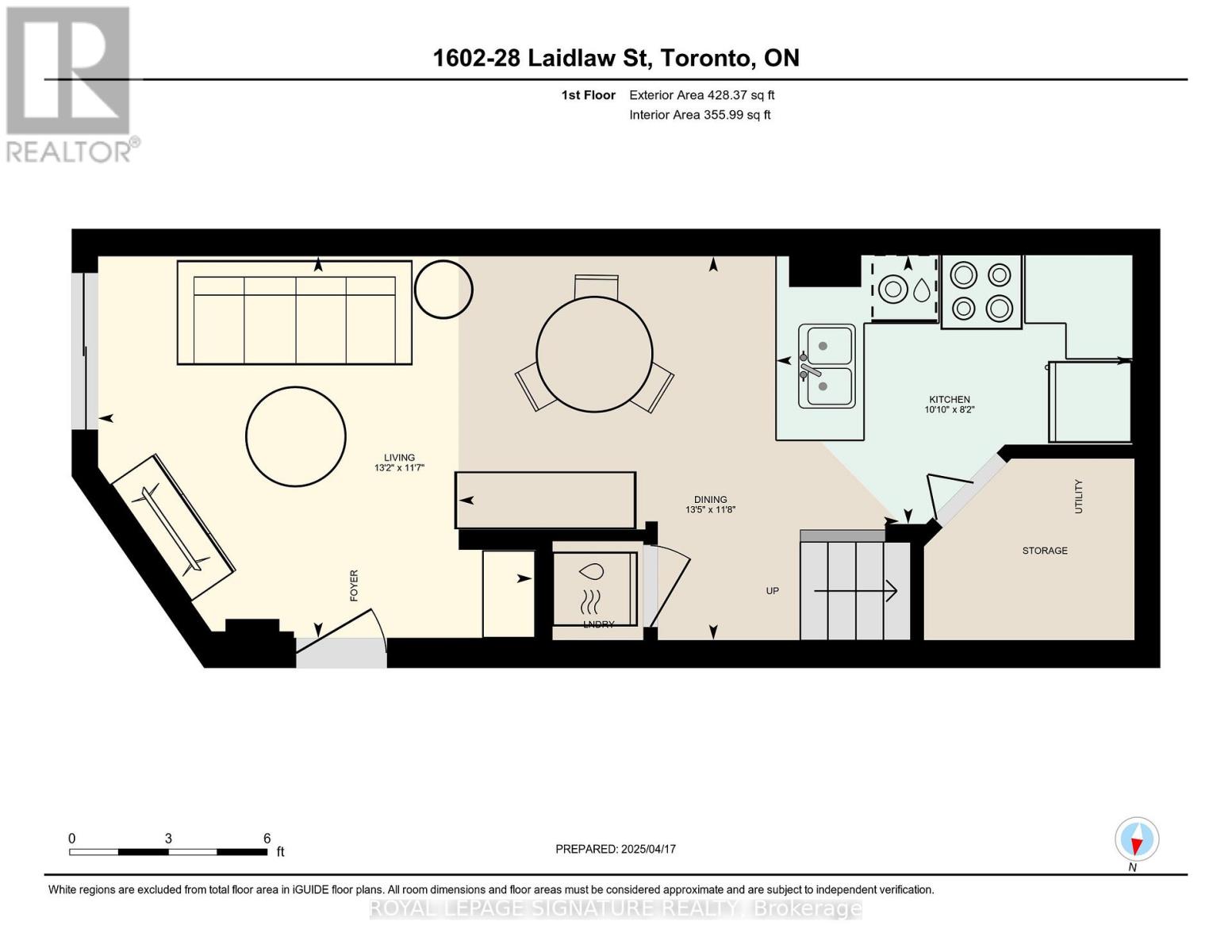1602 - 28 Laidlaw Street Toronto (South Parkdale), Ontario M6K 1X2
$599,000Maintenance, Common Area Maintenance, Insurance, Water
$402.72 Monthly
Maintenance, Common Area Maintenance, Insurance, Water
$402.72 MonthlyCharming Two-Story Townhouse in a Prime Location! This Bright and Well-Appointed Townhouse is Just Steps Away from King and Queen East. The Spacious, Open-Concept Main Floor Features a Walk-Out to the Terrace, Open Concept, Granite Countertops, Stainless Steel Appliances, and a Convenient Ensuite Stacked Laundry. The Main Floor Utility Closet Offers Ample Storage or Pantry Space. Upstairs, You Will Find a Large Primary Bedroom with a Double Closet, As Well As an Additional Plus One Space that's Currently Being Used as an Office, It Could Easily Serve as a Nursery or Work Out Space. Enjoy the Good Weather on the Large 90 sq ft Terrace, Complete with Custom-Made Wooden Built-In Seating. Come and Experience the Lovely Neighbourhood Feel of Laidlaw! (id:49269)
Property Details
| MLS® Number | W12095446 |
| Property Type | Single Family |
| Community Name | South Parkdale |
| AmenitiesNearBy | Park, Public Transit |
| CommunityFeatures | Pet Restrictions, Community Centre |
| Features | Wooded Area, Carpet Free |
Building
| BathroomTotal | 1 |
| BedroomsAboveGround | 1 |
| BedroomsBelowGround | 1 |
| BedroomsTotal | 2 |
| Amenities | Visitor Parking, Storage - Locker |
| Appliances | Dishwasher, Dryer, Microwave, Stove, Washer, Refrigerator |
| CoolingType | Central Air Conditioning |
| ExteriorFinish | Brick, Concrete |
| FlooringType | Laminate, Tile, Concrete |
| HeatingFuel | Natural Gas |
| HeatingType | Forced Air |
| SizeInterior | 800 - 899 Sqft |
| Type | Row / Townhouse |
Parking
| Underground | |
| Garage |
Land
| Acreage | No |
| LandAmenities | Park, Public Transit |
| ZoningDescription | Residential |
Rooms
| Level | Type | Length | Width | Dimensions |
|---|---|---|---|---|
| Second Level | Primary Bedroom | 4.21 m | 3.67 m | 4.21 m x 3.67 m |
| Second Level | Den | 2.76 m | 2.71 m | 2.76 m x 2.71 m |
| Second Level | Bathroom | 2.49 m | 2.5 m | 2.49 m x 2.5 m |
| Main Level | Living Room | 8.1 m | 3.63 m | 8.1 m x 3.63 m |
| Main Level | Dining Room | 8.1 m | 3.63 m | 8.1 m x 3.63 m |
| Main Level | Kitchen | 3.3 m | 2.5 m | 3.3 m x 2.5 m |
| Main Level | Laundry Room | 0.65 m | 0.65 m | 0.65 m x 0.65 m |
| Main Level | Utility Room | 1.55 m | 1.55 m | 1.55 m x 1.55 m |
| Main Level | Other | 3.58 m | 2.44 m | 3.58 m x 2.44 m |
Interested?
Contact us for more information

