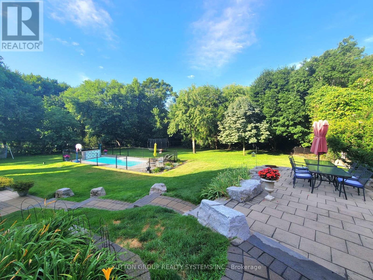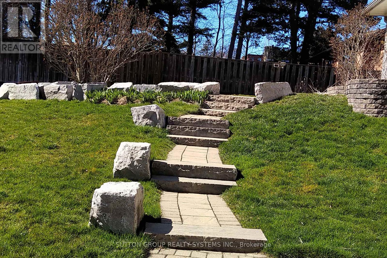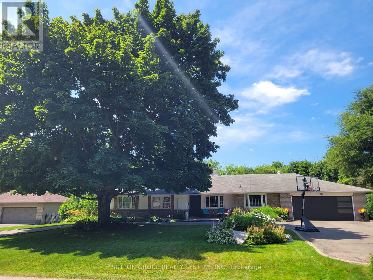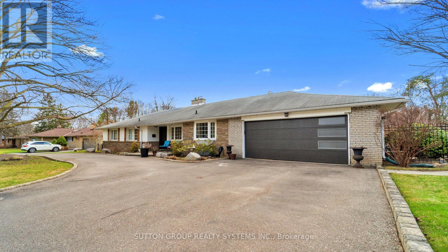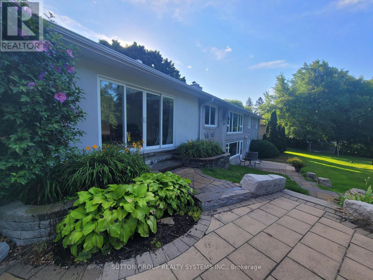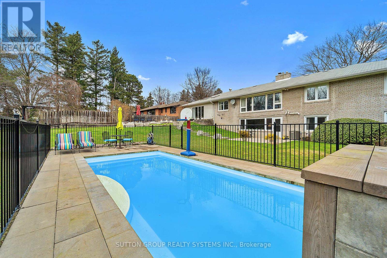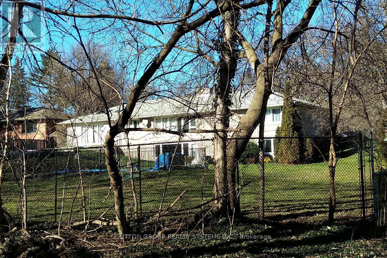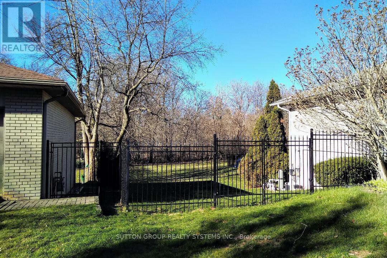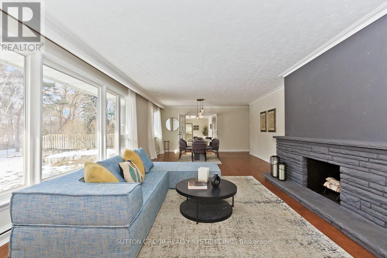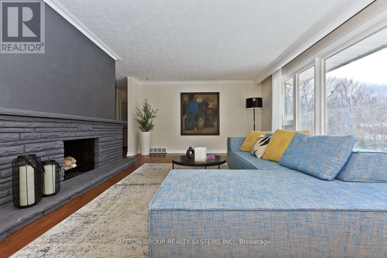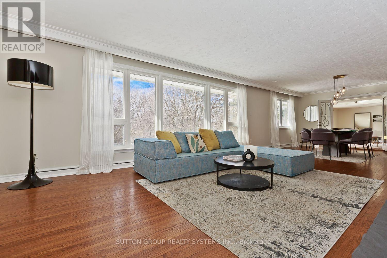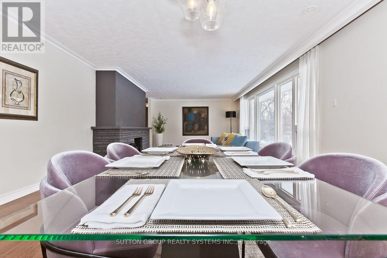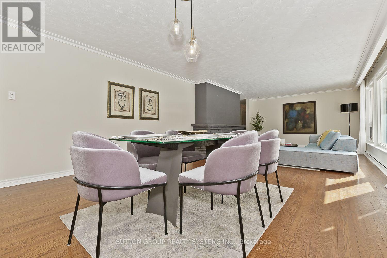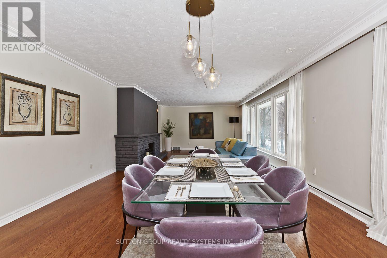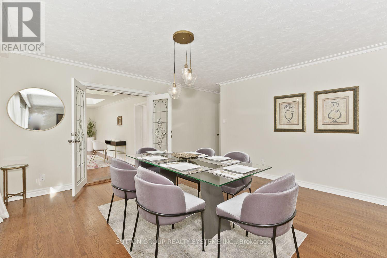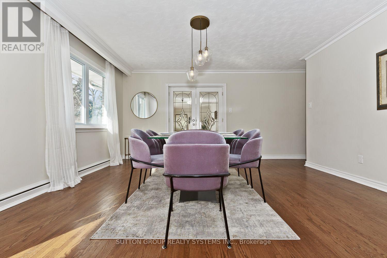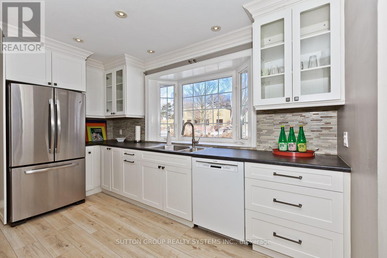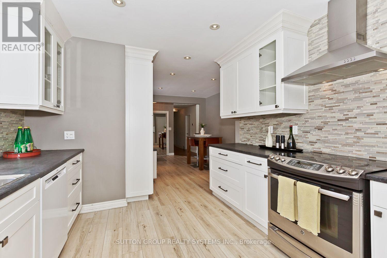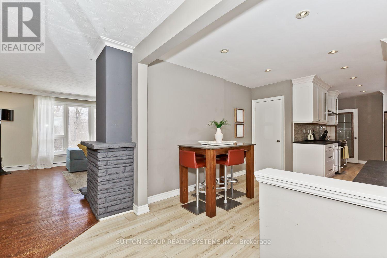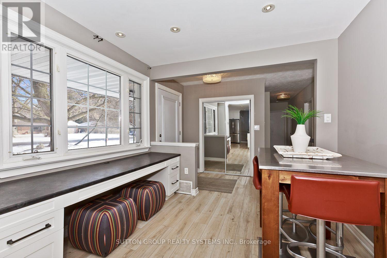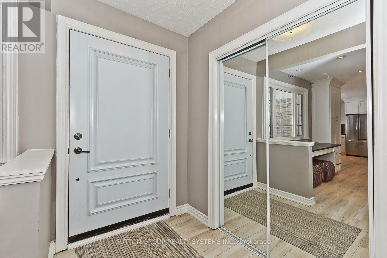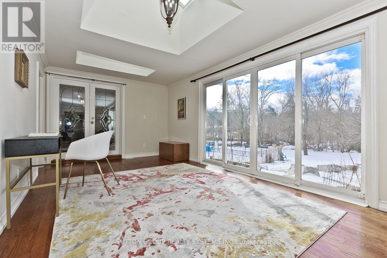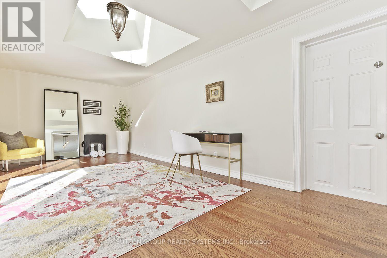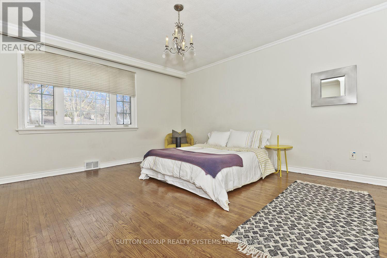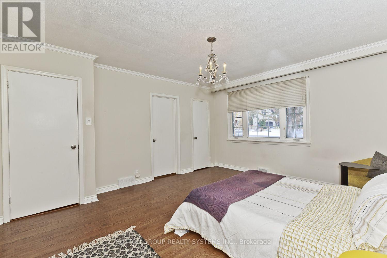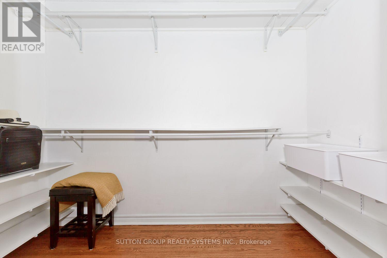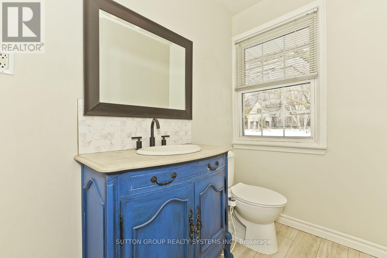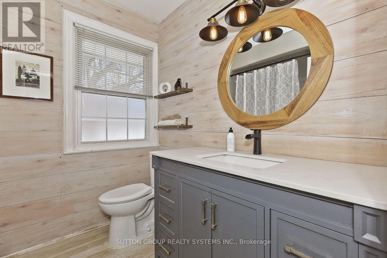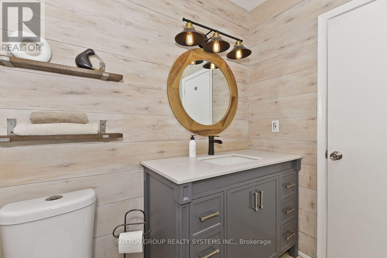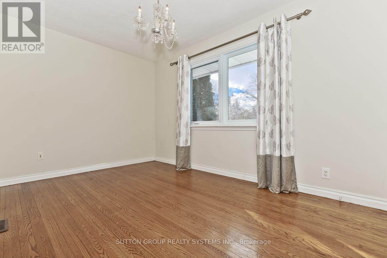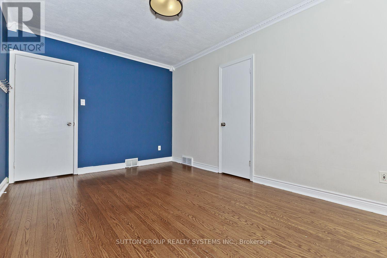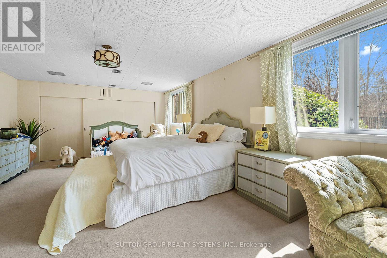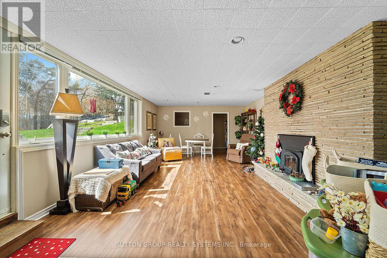6 Bedroom
3 Bathroom
1500 - 2000 sqft
Raised Bungalow
Fireplace
Inground Pool
Central Air Conditioning
Forced Air
$2,295,785
Sought after East Mineola,! Cul-de-sac,second largest lot on the street, Boasting just under 4000sf(living space)this raised bungalow allows you to live in while planning to remodel your dream home OR possibly add-on, the options are endless! fabulous south west exposure ravine lot, includes a lower level self-contained suite ,a unique opportunity to redesign this spacious w/separate walk-out, main and lower level have loads of windows ,Circular driveway(12Cars) just a few of the many features you can add to your vision, upper & lower level walkouts,2 fireplaces, oversized renovated kitchen, living/ dining @ den(sunroom) all overlook pool & ravine, lower level(above grade)incl. spacious family room & fireplace, 3 additional bedrooms- enjoy the tranquil south-west exposure allowing your family endless hours of enjoyment in your separately fenced salt water pool @ remote control waterfall! Your backyard retreat feels like Muskoka!! Ideal setup for a growing family & nanny suite, top schools/Cawthra School of the Arts, Port Credit STEM, Mentor College, Trillium Hospital all within minutes. Commute to the City/Pearson airport is quick(15-20min) Port Credit's great eateries,festivals ,rowing club, waterfront walking & running trails/parks.... great family community! (id:49269)
Property Details
|
MLS® Number
|
W12037152 |
|
Property Type
|
Single Family |
|
Community Name
|
Mineola |
|
Features
|
In-law Suite |
|
ParkingSpaceTotal
|
10 |
|
PoolType
|
Inground Pool |
Building
|
BathroomTotal
|
3 |
|
BedroomsAboveGround
|
3 |
|
BedroomsBelowGround
|
3 |
|
BedroomsTotal
|
6 |
|
Appliances
|
Dishwasher, Dryer, Stove, Water Heater - Tankless, Washer, Refrigerator |
|
ArchitecturalStyle
|
Raised Bungalow |
|
BasementDevelopment
|
Finished |
|
BasementFeatures
|
Walk Out |
|
BasementType
|
N/a (finished) |
|
ConstructionStyleAttachment
|
Detached |
|
CoolingType
|
Central Air Conditioning |
|
ExteriorFinish
|
Brick, Wood |
|
FireplacePresent
|
Yes |
|
FlooringType
|
Hardwood, Carpeted |
|
FoundationType
|
Block |
|
HeatingFuel
|
Natural Gas |
|
HeatingType
|
Forced Air |
|
StoriesTotal
|
1 |
|
SizeInterior
|
1500 - 2000 Sqft |
|
Type
|
House |
|
UtilityWater
|
Municipal Water |
Parking
Land
|
Acreage
|
No |
|
Sewer
|
Sanitary Sewer |
|
SizeDepth
|
204 Ft ,1 In |
|
SizeFrontage
|
125 Ft ,1 In |
|
SizeIrregular
|
125.1 X 204.1 Ft ; 125.09x180.07x125.18x204.80 |
|
SizeTotalText
|
125.1 X 204.1 Ft ; 125.09x180.07x125.18x204.80 |
Rooms
| Level |
Type |
Length |
Width |
Dimensions |
|
Lower Level |
Family Room |
7.85 m |
4.45 m |
7.85 m x 4.45 m |
|
Lower Level |
Kitchen |
4.4 m |
1.55 m |
4.4 m x 1.55 m |
|
Lower Level |
Bedroom 4 |
7.55 m |
4.55 m |
7.55 m x 4.55 m |
|
Lower Level |
Bedroom 5 |
4.2 m |
4.1 m |
4.2 m x 4.1 m |
|
Ground Level |
Living Room |
9.95 m |
4.45 m |
9.95 m x 4.45 m |
|
Ground Level |
Dining Room |
9.95 m |
4.45 m |
9.95 m x 4.45 m |
|
Ground Level |
Den |
6.45 m |
3.45 m |
6.45 m x 3.45 m |
|
Ground Level |
Kitchen |
4.15 m |
3.23 m |
4.15 m x 3.23 m |
|
Ground Level |
Eating Area |
|
|
Measurements not available |
|
Ground Level |
Primary Bedroom |
4.65 m |
4.05 m |
4.65 m x 4.05 m |
|
Ground Level |
Bedroom 2 |
4.05 m |
2.7 m |
4.05 m x 2.7 m |
|
Ground Level |
Bedroom 3 |
4.25 m |
3 m |
4.25 m x 3 m |
https://www.realtor.ca/real-estate/28064127/1606-crediton-parkway-e-mississauga-mineola-mineola


