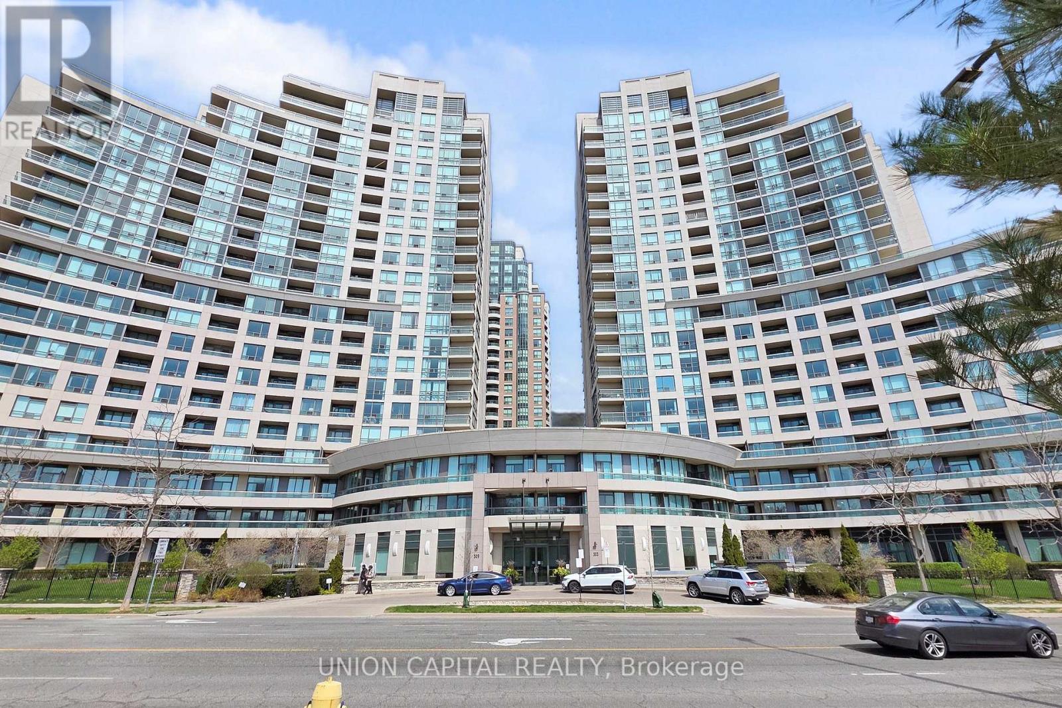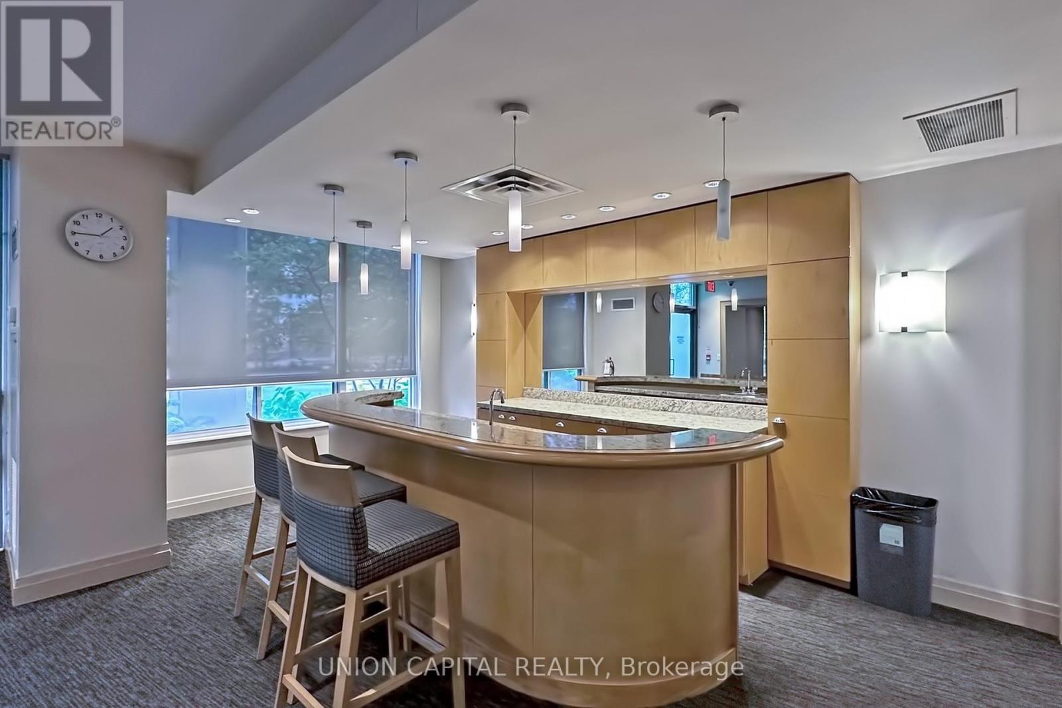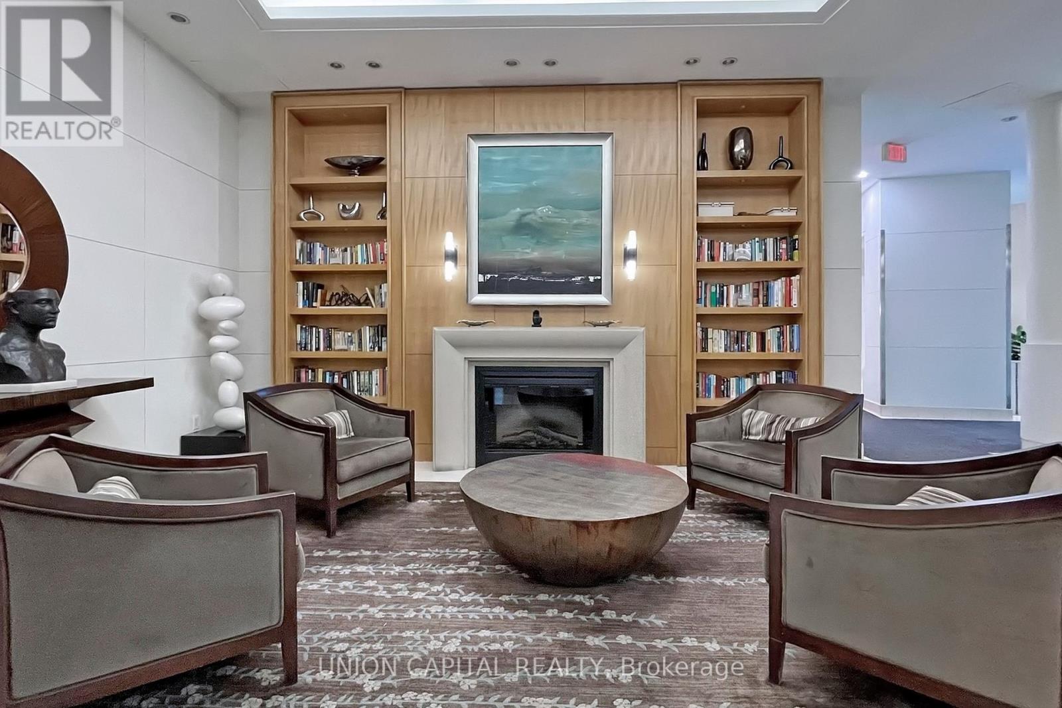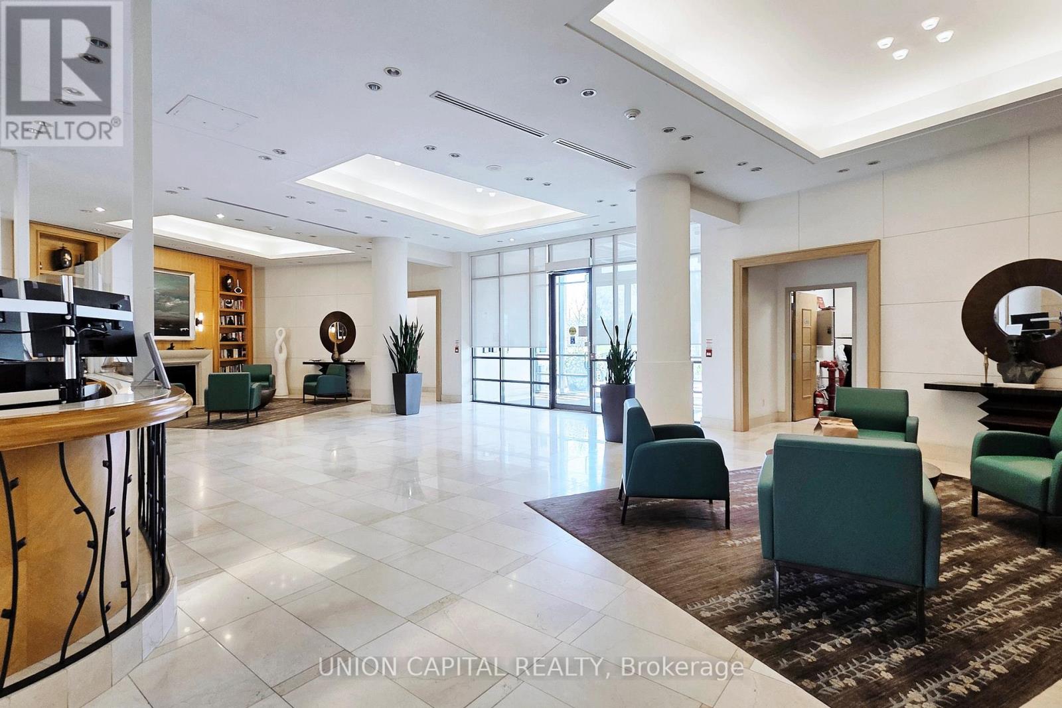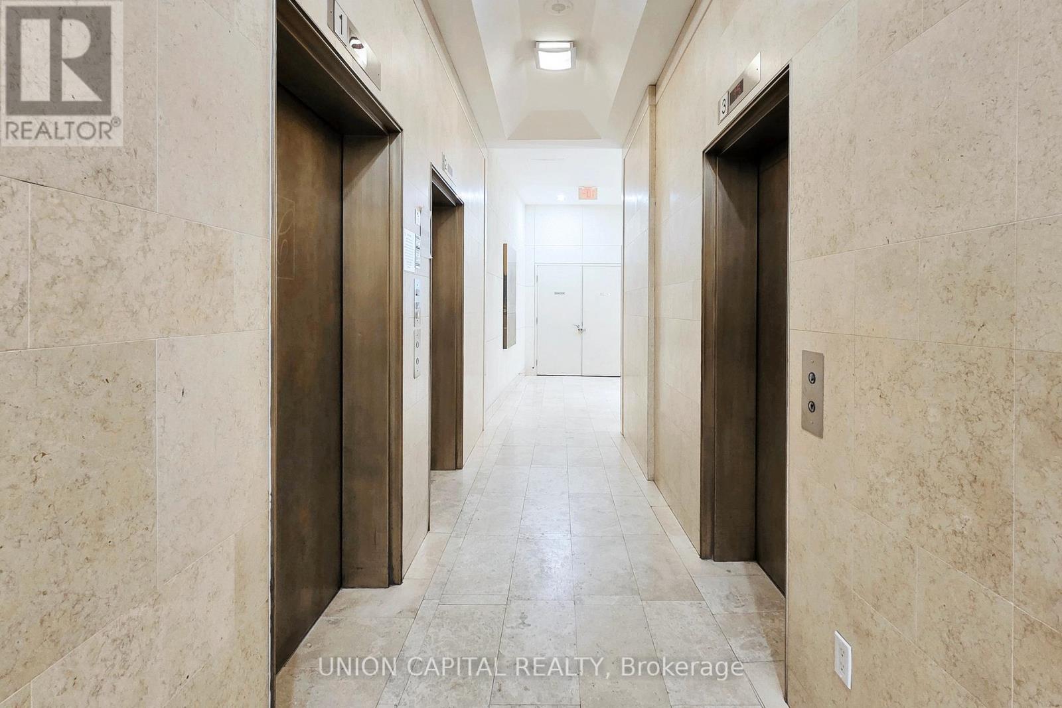1609 - 509 Beecroft Road Toronto (Willowdale West), Ontario M2N 0A3
$816,900Maintenance, Heat, Electricity, Water, Common Area Maintenance, Insurance, Parking
$1,044.35 Monthly
Maintenance, Heat, Electricity, Water, Common Area Maintenance, Insurance, Parking
$1,044.35 MonthlyLocation! Location! Location! A Rare Find Large 2bedrm+1 Den Corner Unit w/ Large Windows and Sun-Filled Rooms in a Luxury Condo! Unobstructed Views in Every Room w/ Floor to Ceiling Window. CN Tower View! With Indoor pool, Gym $$$ upgrade Throughout the Unit with Engineered Hardwood Floor, Upgraded Quartz Counter Top for Kitchen and Two Bathrooms, Master Bedroom Newly Renovated Washroom Everything New. Main Washroom New Sink ,Toilet and Flooring with Pot Lights. Brand New Stove. Brand New Washer Dryer Fresh Paint! Practical Layout w/ No Waste Space; Large Living Rm and Bedrooms; Parking next to the Entrance; Prim Location Close to Everything! Pets are allowed. 2min Walk to Finch Subway, 5min Drive to 401; 2min Walk to Yonge St w/ Shops, Restaurants, Parks. You don't want to miss this unit! (id:49269)
Property Details
| MLS® Number | C12124096 |
| Property Type | Single Family |
| Community Name | Willowdale West |
| AmenitiesNearBy | Park, Public Transit, Schools |
| CommunityFeatures | Pet Restrictions, Community Centre, School Bus |
| Features | Balcony |
| ParkingSpaceTotal | 1 |
| ViewType | City View |
Building
| BathroomTotal | 2 |
| BedroomsAboveGround | 2 |
| BedroomsTotal | 2 |
| Amenities | Recreation Centre, Exercise Centre, Party Room, Sauna, Storage - Locker, Security/concierge |
| CoolingType | Central Air Conditioning |
| ExteriorFinish | Concrete |
| FireProtection | Alarm System, Smoke Detectors |
| FlooringType | Hardwood |
| HeatingFuel | Natural Gas |
| HeatingType | Forced Air |
| SizeInterior | 900 - 999 Sqft |
| Type | Apartment |
Parking
| Underground | |
| Garage |
Land
| Acreage | No |
| LandAmenities | Park, Public Transit, Schools |
Rooms
| Level | Type | Length | Width | Dimensions |
|---|---|---|---|---|
| Main Level | Bedroom 2 | 3.35 m | 2.68 m | 3.35 m x 2.68 m |
| Main Level | Bedroom | 4.41 m | 3.07 m | 4.41 m x 3.07 m |
| Main Level | Dining Room | 6.06 m | 3.2 m | 6.06 m x 3.2 m |
| Main Level | Den | 2.743 m | 2.43 m | 2.743 m x 2.43 m |
| Main Level | Living Room | 6.06 m | 3.2 m | 6.06 m x 3.2 m |
| Main Level | Kitchen | 2.43 m | 2.52 m | 2.43 m x 2.52 m |
Interested?
Contact us for more information

