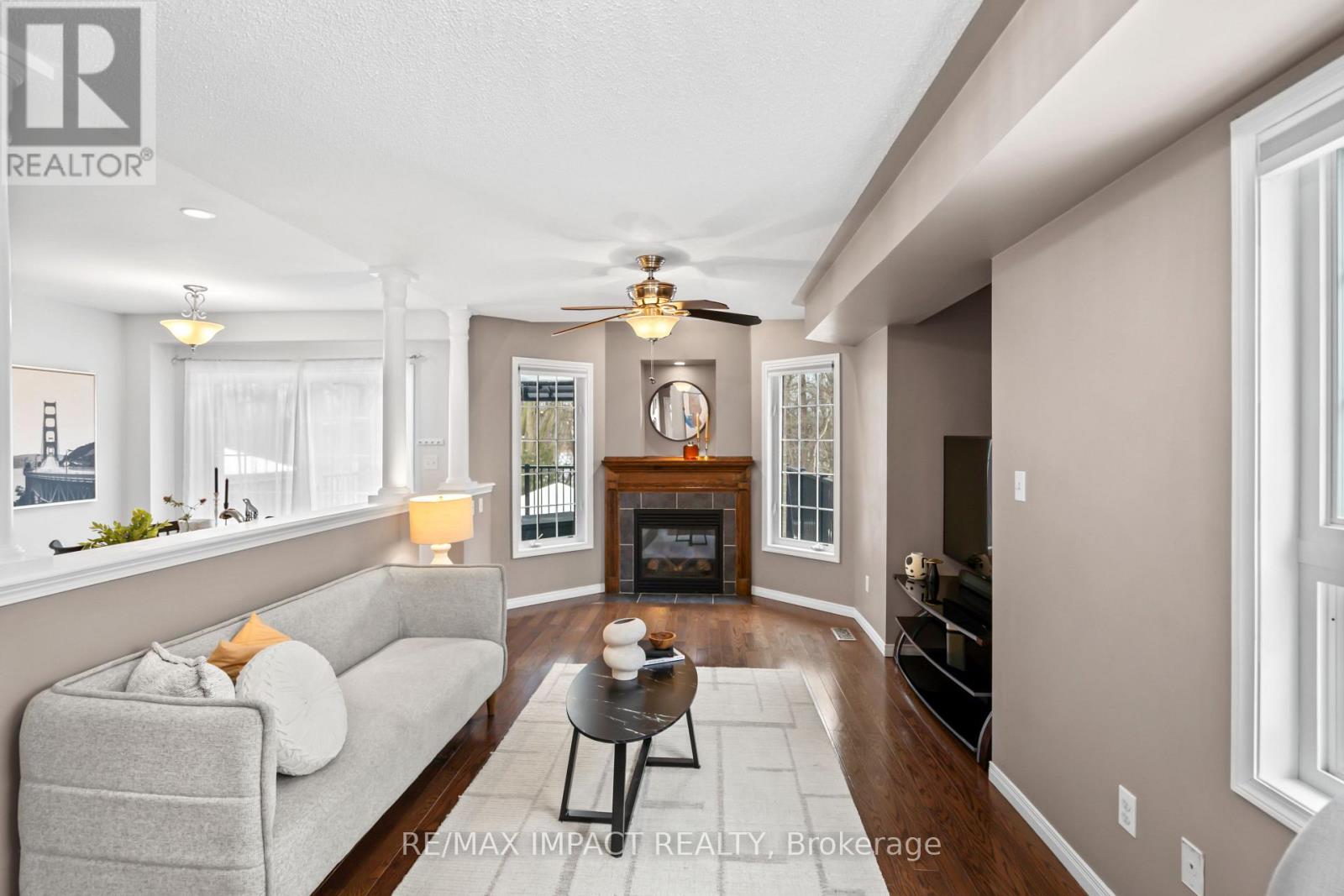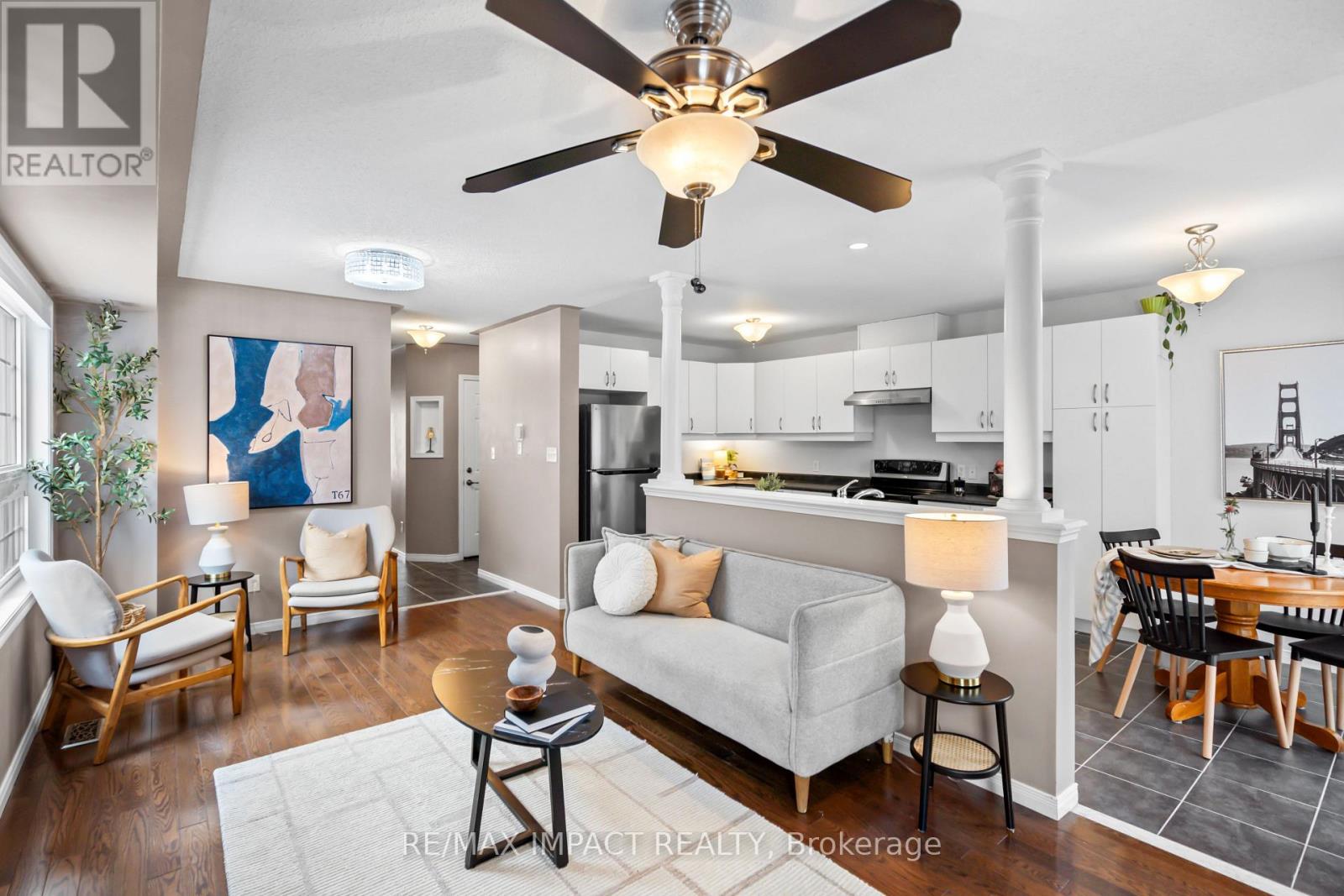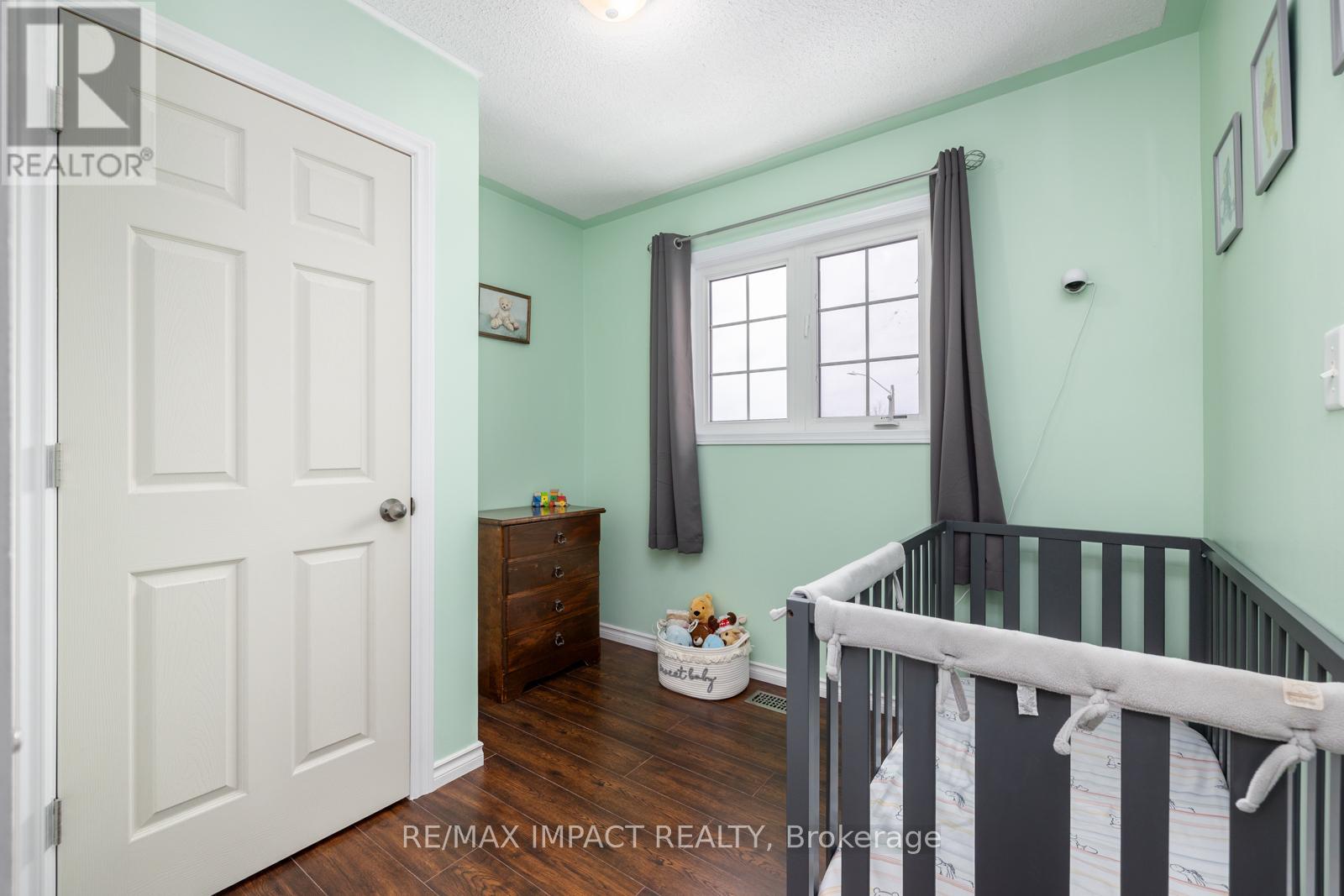4 Bedroom
3 Bathroom
1500 - 2000 sqft
Fireplace
Central Air Conditioning
Forced Air
$875,000
Beautiful 2-Storey Detached Home Situated On A Premium Ravine Lot in North Oshawa. Family Friendly Neighborhood Located Minutes To Taunton Road And All Amenities. Features 3 Bedrooms + 1 Extra Bedroom In Basement, 2.5 Bathrooms. Spacious Walkout Deck Overlooking Ravine Perfect For Entertainers. Open Concept Living And Kitchen Area Features Stainless Steel Appliances, Breakfast Area, Gas Fireplace And Walkout To Backyard Deck. Hardwood Flooring And Tile Throughout The Main Floor. Pocket Sliding Door In Master Bedroom Overlooks Beautiful Ravine Views. High Cathedral Ceilings In One Of The Upstairs Bedrooms. Convenient Second Floor Laundry. Finished Lookout Basement Offers Plenty Of Natural Light And Storage. (id:49269)
Property Details
|
MLS® Number
|
E12108379 |
|
Property Type
|
Single Family |
|
Community Name
|
Samac |
|
Features
|
Irregular Lot Size |
|
ParkingSpaceTotal
|
5 |
Building
|
BathroomTotal
|
3 |
|
BedroomsAboveGround
|
3 |
|
BedroomsBelowGround
|
1 |
|
BedroomsTotal
|
4 |
|
Amenities
|
Fireplace(s) |
|
Appliances
|
Dishwasher, Dryer, Stove, Washer, Refrigerator |
|
BasementDevelopment
|
Finished |
|
BasementType
|
N/a (finished) |
|
ConstructionStyleAttachment
|
Detached |
|
CoolingType
|
Central Air Conditioning |
|
ExteriorFinish
|
Aluminum Siding, Brick |
|
FireplacePresent
|
Yes |
|
FireplaceTotal
|
1 |
|
FlooringType
|
Ceramic, Hardwood, Laminate |
|
FoundationType
|
Unknown |
|
HalfBathTotal
|
1 |
|
HeatingFuel
|
Natural Gas |
|
HeatingType
|
Forced Air |
|
StoriesTotal
|
2 |
|
SizeInterior
|
1500 - 2000 Sqft |
|
Type
|
House |
|
UtilityWater
|
Municipal Water |
Parking
Land
|
Acreage
|
No |
|
Sewer
|
Sanitary Sewer |
|
SizeFrontage
|
29 Ft ,6 In |
|
SizeIrregular
|
29.5 Ft |
|
SizeTotalText
|
29.5 Ft |
Rooms
| Level |
Type |
Length |
Width |
Dimensions |
|
Second Level |
Primary Bedroom |
4.11 m |
4.29 m |
4.11 m x 4.29 m |
|
Second Level |
Bedroom 2 |
3.15 m |
4.55 m |
3.15 m x 4.55 m |
|
Second Level |
Bedroom 3 |
2.74 m |
2.46 m |
2.74 m x 2.46 m |
|
Basement |
Bedroom 4 |
3.25 m |
2.52 m |
3.25 m x 2.52 m |
|
Main Level |
Foyer |
2.64 m |
3.3 m |
2.64 m x 3.3 m |
|
Main Level |
Living Room |
2.97 m |
4.65 m |
2.97 m x 4.65 m |
|
Main Level |
Sitting Room |
2.97 m |
1.6 m |
2.97 m x 1.6 m |
|
Main Level |
Kitchen |
2.67 m |
1.4 m |
2.67 m x 1.4 m |
|
Main Level |
Eating Area |
2.67 m |
1.4 m |
2.67 m x 1.4 m |
Utilities
|
Cable
|
Installed |
|
Sewer
|
Installed |
https://www.realtor.ca/real-estate/28224771/1609-northfield-avenue-oshawa-samac-samac









































