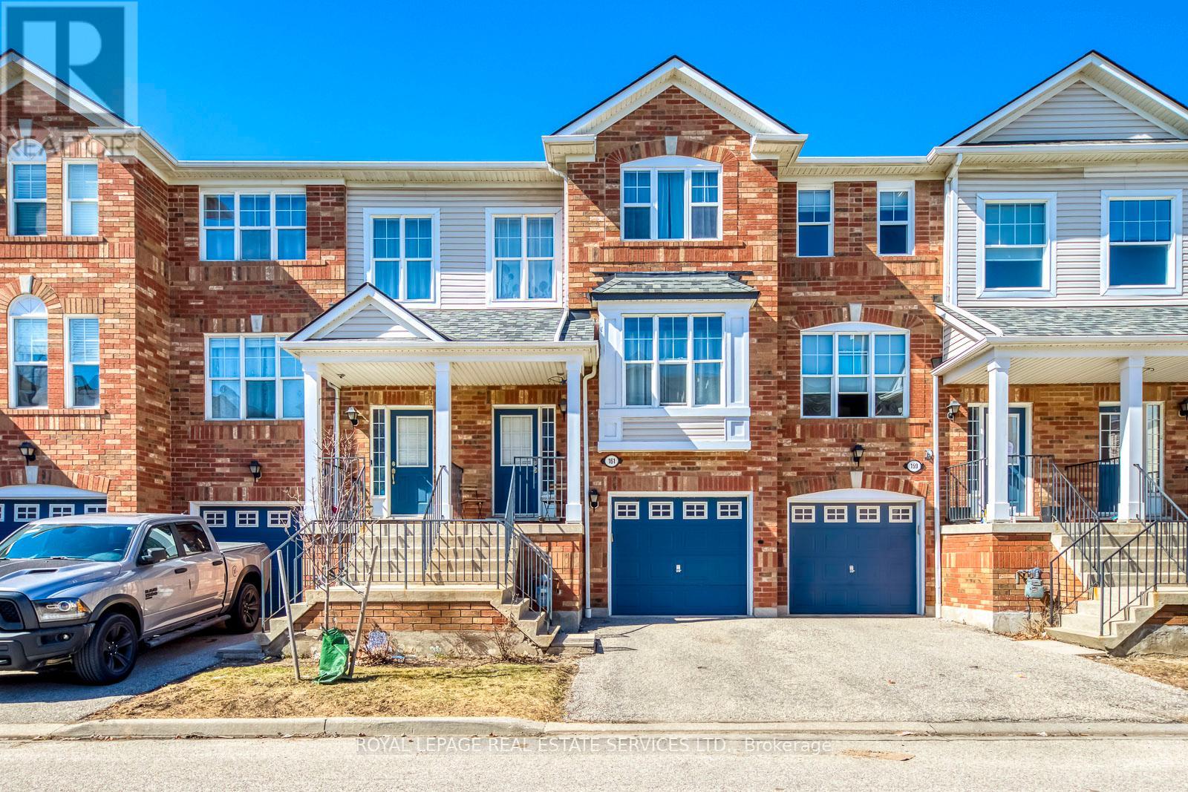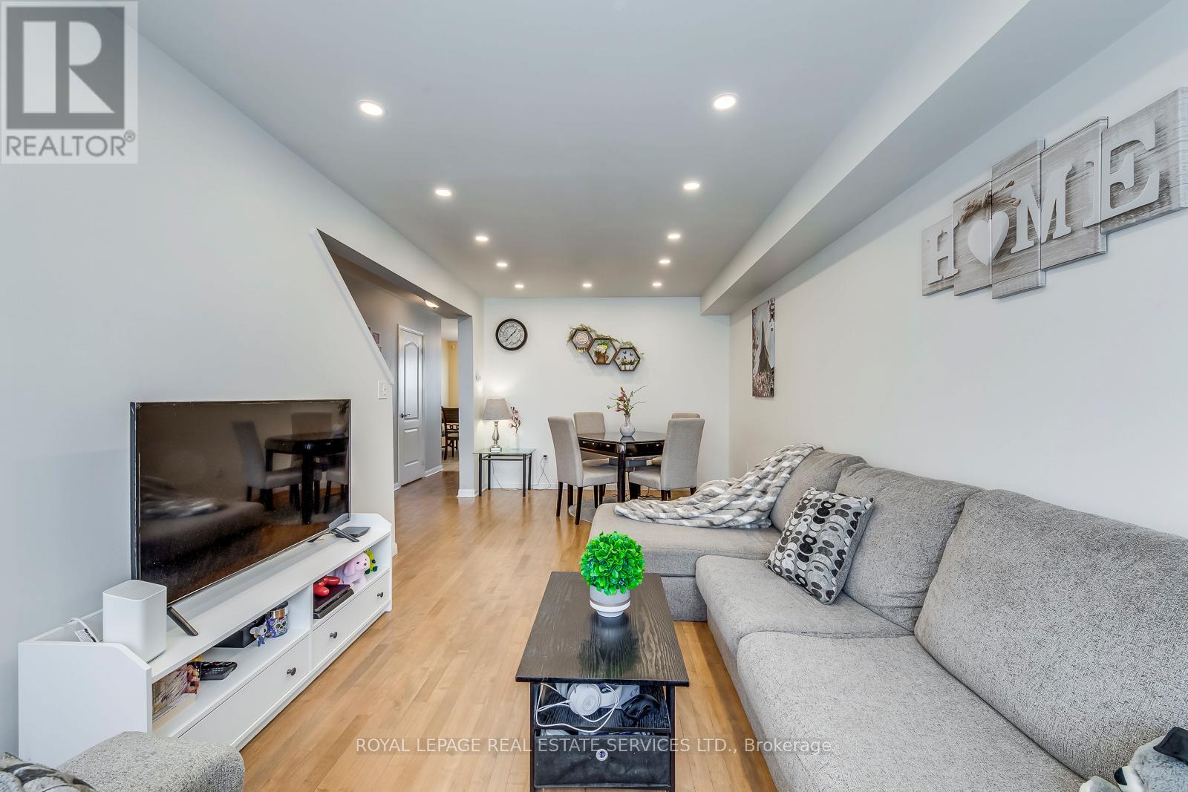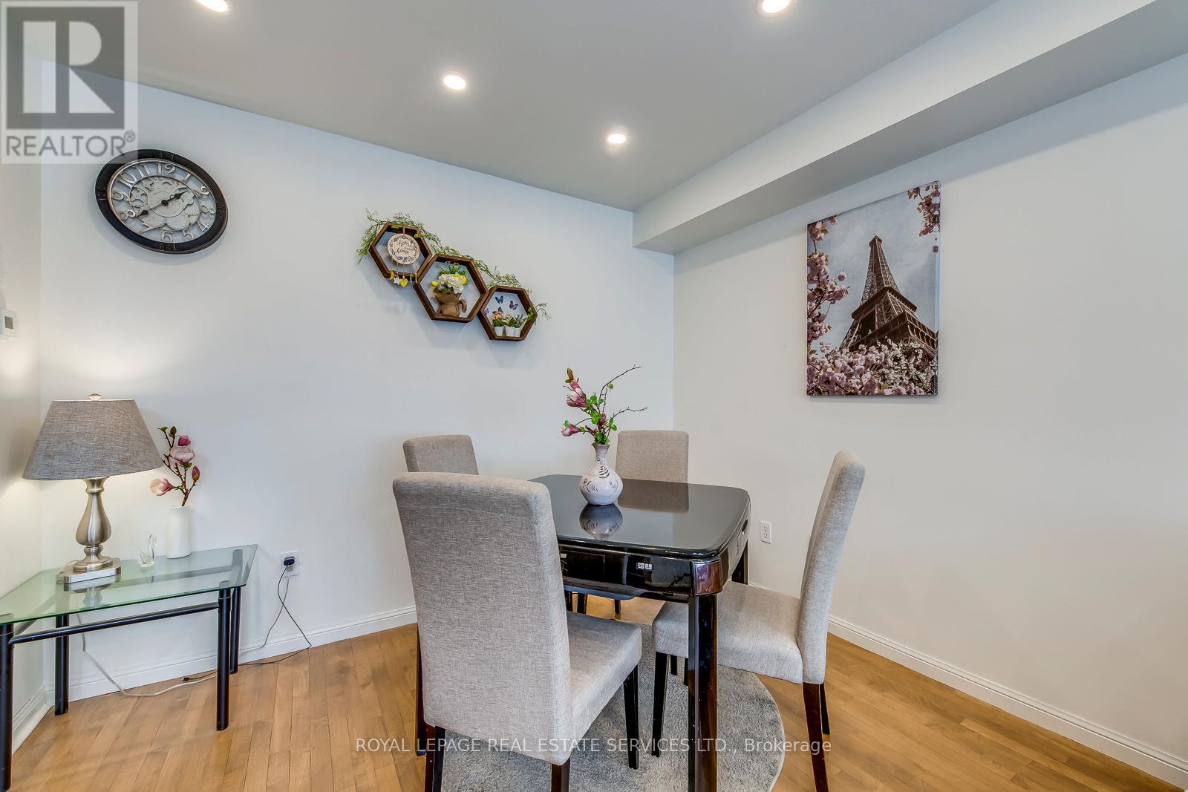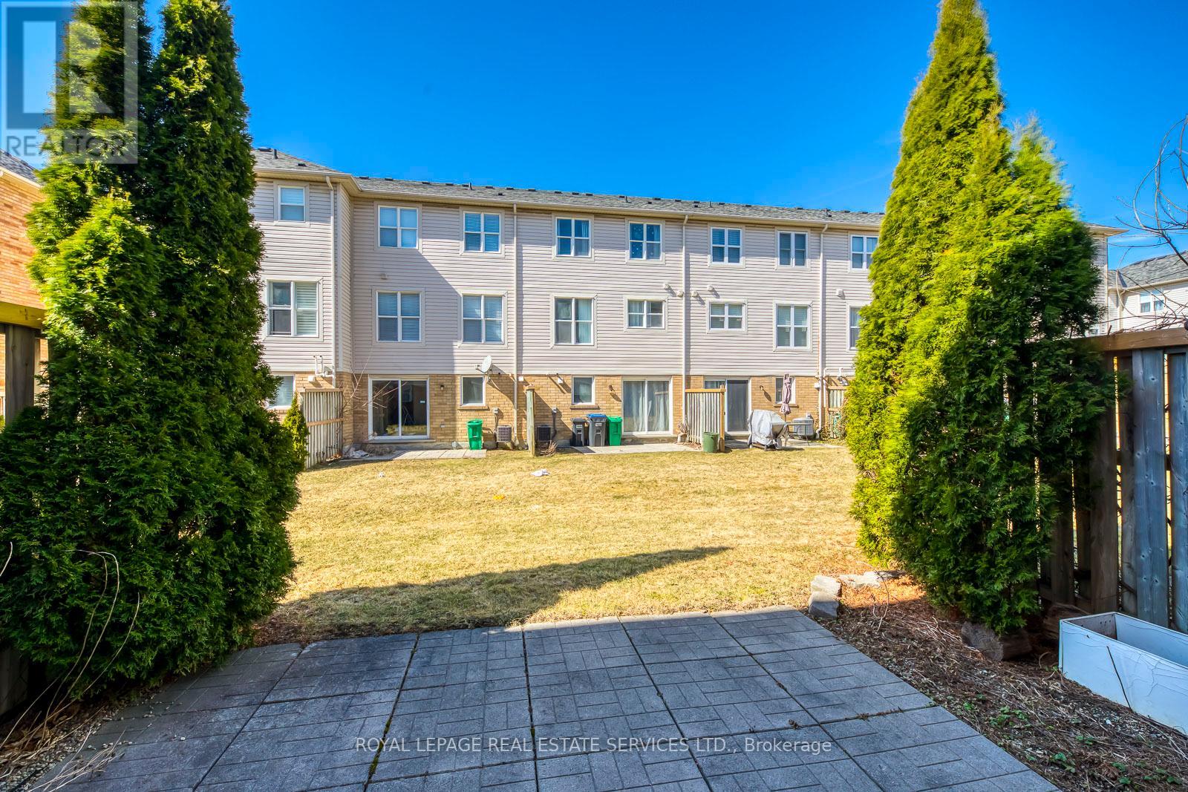161 - 5980 Whitehorn Avenue Mississauga (East Credit), Ontario L5V 2Y3
$877,800Maintenance, Common Area Maintenance, Insurance, Parking
$269 Monthly
Maintenance, Common Area Maintenance, Insurance, Parking
$269 MonthlyGorgeous Sun-Filled 3-Bedroom Townhome In The Highly Desirable Heartland Centre Neighborhood In The Heart Of Mississauga! Located In The Creditview Country Club and Quality-Built By Mattamy Homes, This Home Boasts Low Maintenance Fees and An Excellent Layout. Its Many Windows Create An Airy And Bright Atmosphere Throughout. The Stunning And Panoramic Kitchen Is A Rare Find In A Townhome, Featuring Top-Of-The-Line Appliances, Extended and Upgraded Cabinets, Granite Countertops, A Gas Stove, And A Large Central Island With A Breakfast Bar. The Breakfast Area Is Very Spacious, And The Open-Concept Living and Dining Room With Pot Lights Faces Sunny South And East Exposures. The Upper Level Includes 3 Well-Sized Bedrooms, Including A Primary Bedroom With A 3-Piece Ensuite Bathroom & Walk-In Closet. The Ground-Level Family Room Offers A Large, Open-Concept Entertainment Area That Can Also Serve As An Office Space Or An In-Law Suite With A Separate Entrance From The Garage, Offering Flexible Space To Suit Your Needs. This Family-Friendly Complex Has Ample Visitor Parking, With A Great Walk Score. It Is Within Walking Distance To Heartland Centre And All Amenities, And Close To Top-Ranked Schools, Parks, A Community Center, A Golf Course, And Highways 401/407/Go Train. (id:49269)
Property Details
| MLS® Number | W12036145 |
| Property Type | Single Family |
| Community Name | East Credit |
| AmenitiesNearBy | Park, Public Transit, Schools |
| CommunityFeatures | Pet Restrictions, Community Centre |
| ParkingSpaceTotal | 2 |
Building
| BathroomTotal | 3 |
| BedroomsAboveGround | 3 |
| BedroomsTotal | 3 |
| Appliances | Garage Door Opener Remote(s), Dishwasher, Dryer, Garage Door Opener, Hood Fan, Stove, Washer, Window Coverings, Refrigerator |
| BasementDevelopment | Finished |
| BasementFeatures | Walk Out |
| BasementType | N/a (finished) |
| CoolingType | Central Air Conditioning |
| ExteriorFinish | Brick |
| FlooringType | Laminate, Ceramic |
| FoundationType | Poured Concrete |
| HalfBathTotal | 1 |
| HeatingFuel | Natural Gas |
| HeatingType | Forced Air |
| StoriesTotal | 2 |
| SizeInterior | 1600 - 1799 Sqft |
| Type | Row / Townhouse |
Parking
| Garage |
Land
| Acreage | No |
| LandAmenities | Park, Public Transit, Schools |
| ZoningDescription | Res |
Rooms
| Level | Type | Length | Width | Dimensions |
|---|---|---|---|---|
| Second Level | Bedroom 3 | 3.8 m | 2.55 m | 3.8 m x 2.55 m |
| Second Level | Primary Bedroom | 4.32 m | 3.13 m | 4.32 m x 3.13 m |
| Second Level | Bathroom | 2.88 m | 1.3 m | 2.88 m x 1.3 m |
| Second Level | Bedroom 2 | 3.09 m | 2.56 m | 3.09 m x 2.56 m |
| Second Level | Bathroom | 2.49 m | 1.52 m | 2.49 m x 1.52 m |
| Main Level | Living Room | 3.92 m | 3.11 m | 3.92 m x 3.11 m |
| Main Level | Bathroom | Measurements not available | ||
| Main Level | Dining Room | 3.19 m | 2.58 m | 3.19 m x 2.58 m |
| Main Level | Kitchen | 4.95 m | 3.11 m | 4.95 m x 3.11 m |
| Main Level | Eating Area | 3.6 m | 3.12 m | 3.6 m x 3.12 m |
| Ground Level | Laundry Room | 4.91 m | 2.15 m | 4.91 m x 2.15 m |
| Ground Level | Family Room | 7.94 m | 3.03 m | 7.94 m x 3.03 m |
Interested?
Contact us for more information

































