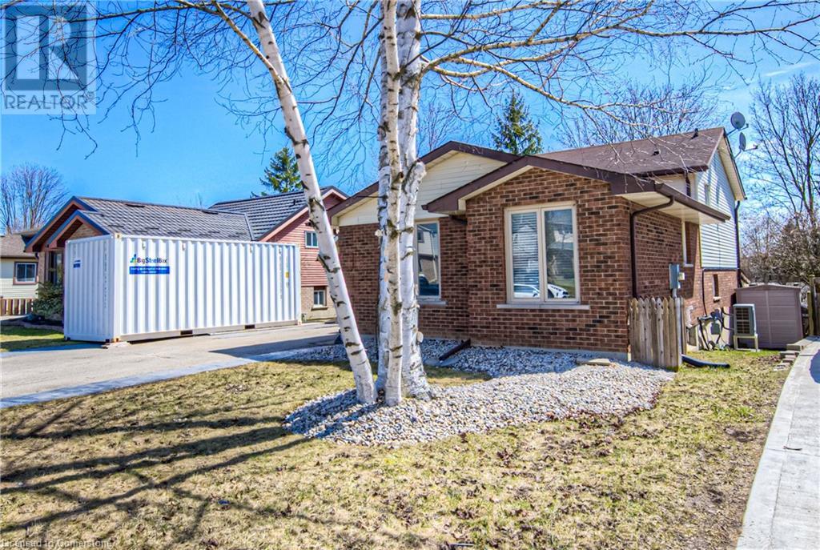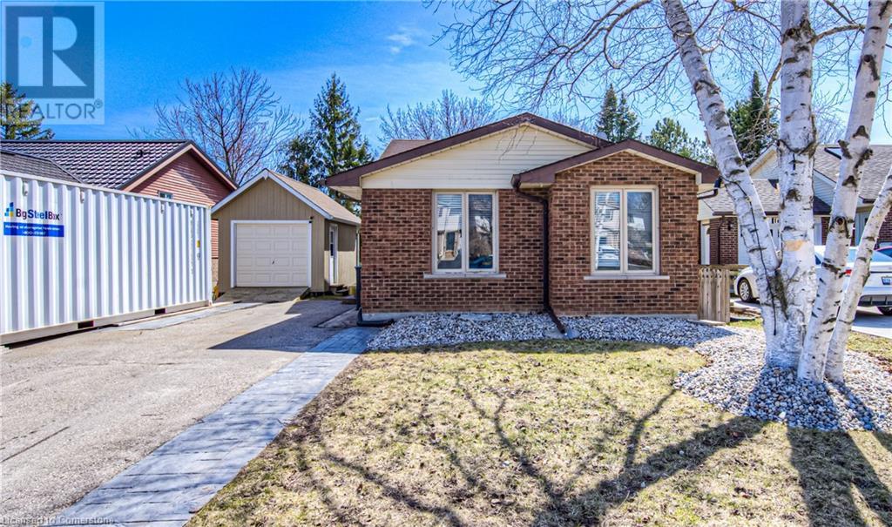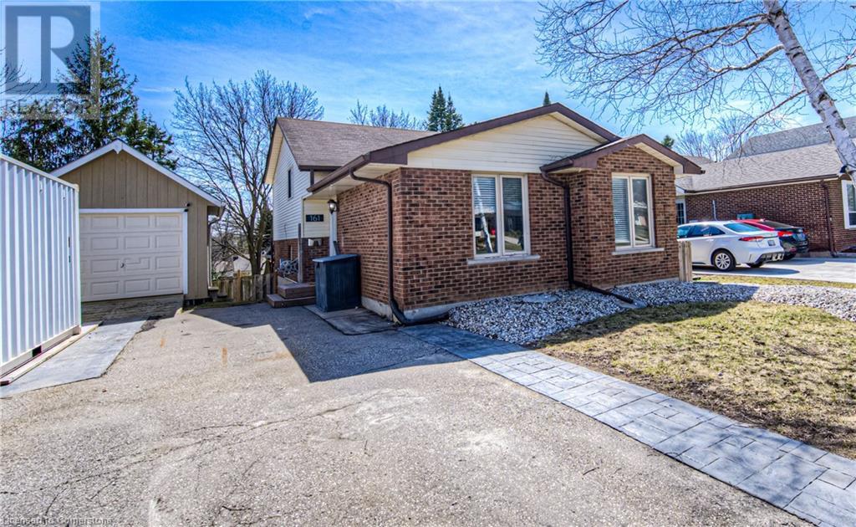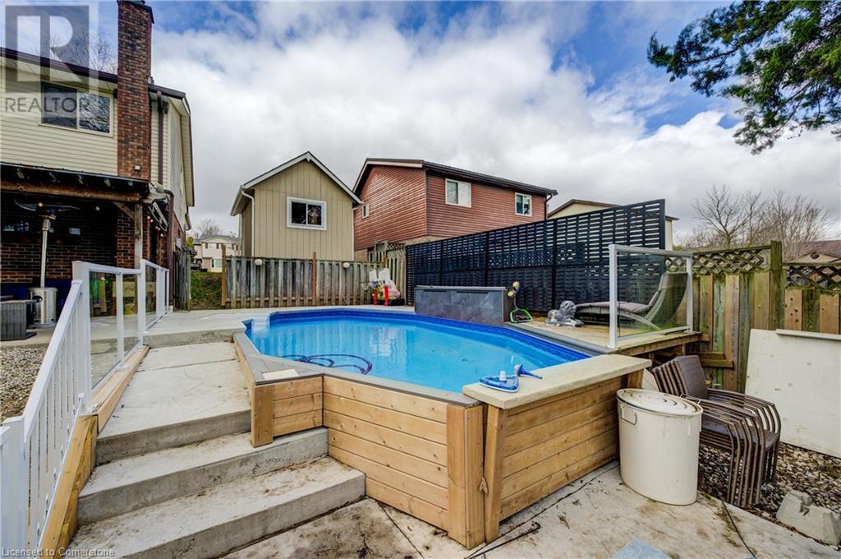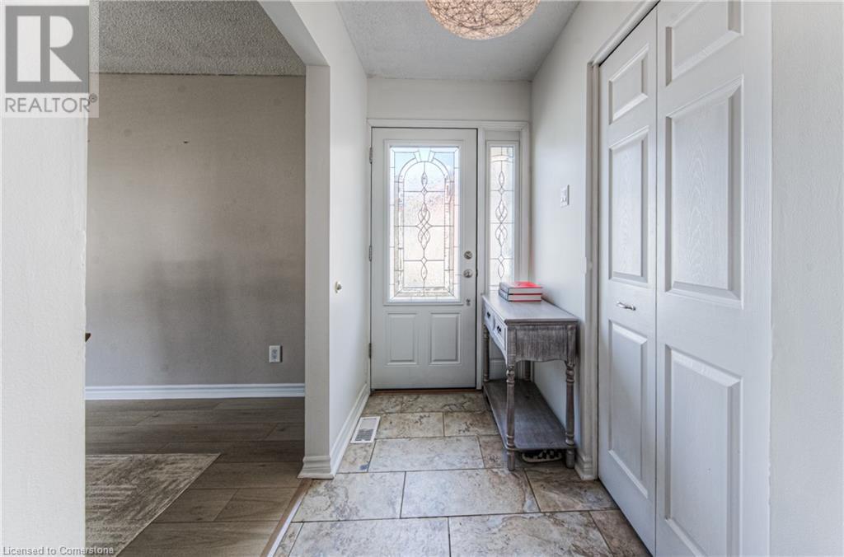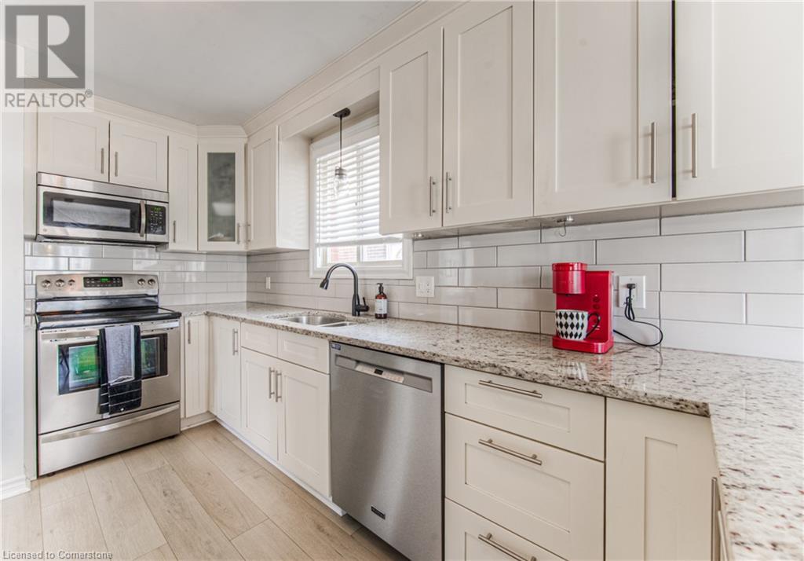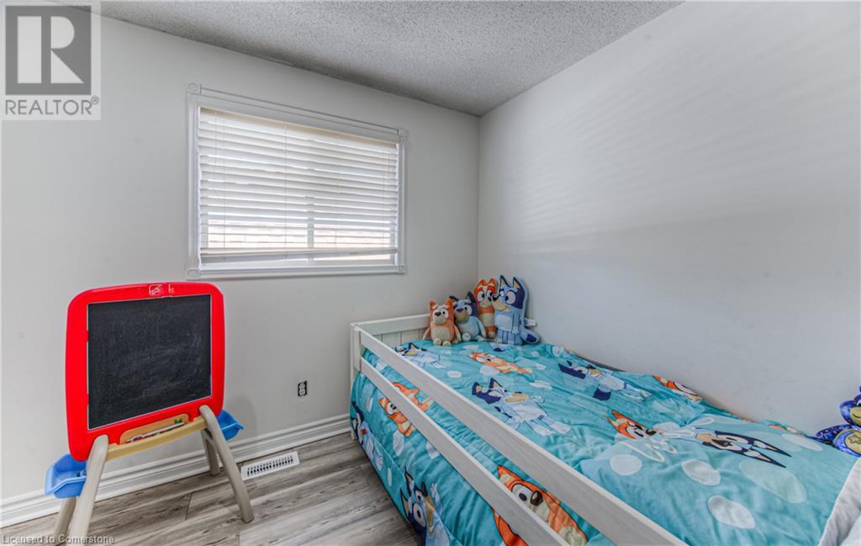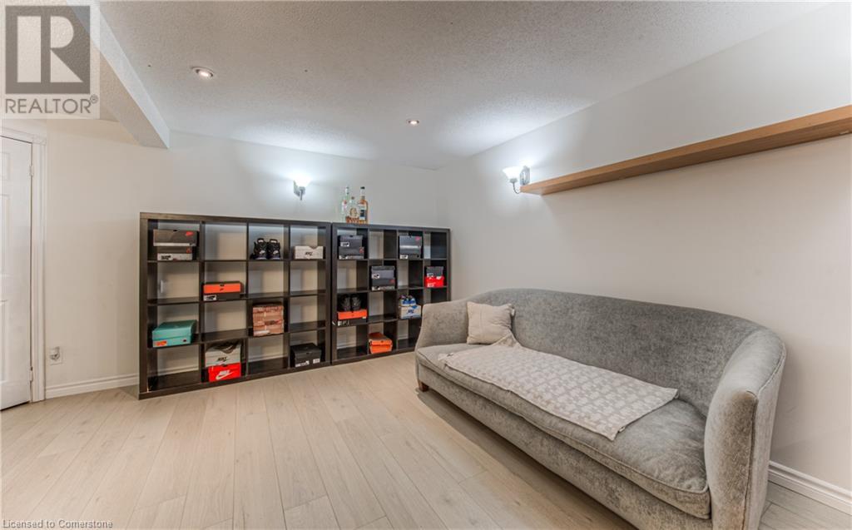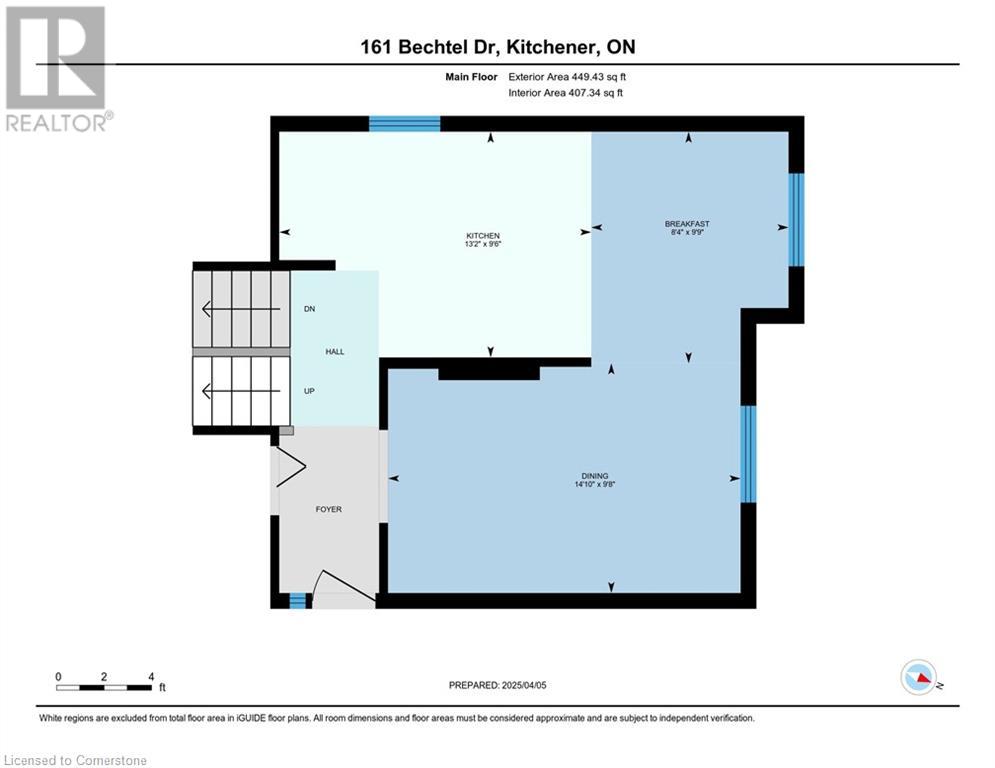161 Bechtel Drive Kitchener, Ontario N2P 1W4
$729,900
This is the perfect place to call home!! Fully fenced backyard with pool, this beautifully updated 3-bedroom backsplit is the perfect place to put down roots and create lasting memories. Thoughtfully designed for family living. This home has many recent upgrades including flooring, kitchen, covered patio with two gas lines. Furnace, heat pump and more. Step inside to find a bright, modern kitchen with ample counter space and storage, a welcoming dining area, and good sized bedrooms filled with natural light. You'll also enjoy the convenience of a newly poured concrete driveway with parking for 6+ vehicles, plus a large powered shed for extra storage or hobbies. Ideally located near great schools, parks, and wonderful neighbours, this is more than just a house—it’s a place to grow, gather, and feel at home. (id:49269)
Open House
This property has open houses!
2:00 pm
Ends at:4:00 pm
Property Details
| MLS® Number | 40709951 |
| Property Type | Single Family |
| AmenitiesNearBy | Golf Nearby, Park, Place Of Worship, Playground, Public Transit, Schools, Shopping, Ski Area |
| Features | Conservation/green Belt, Paved Driveway |
| ParkingSpaceTotal | 7 |
| PoolType | On Ground Pool |
Building
| BathroomTotal | 2 |
| BedroomsAboveGround | 3 |
| BedroomsTotal | 3 |
| Appliances | Dishwasher, Dryer, Microwave, Stove, Washer |
| BasementDevelopment | Finished |
| BasementType | Full (finished) |
| ConstructedDate | 1984 |
| ConstructionStyleAttachment | Detached |
| CoolingType | Central Air Conditioning |
| ExteriorFinish | Aluminum Siding, Brick |
| FireplaceFuel | Wood |
| FireplacePresent | Yes |
| FireplaceTotal | 1 |
| FireplaceType | Other - See Remarks |
| Fixture | Ceiling Fans |
| HalfBathTotal | 1 |
| HeatingFuel | Natural Gas |
| HeatingType | Forced Air |
| SizeInterior | 1800 Sqft |
| Type | House |
| UtilityWater | Municipal Water |
Land
| AccessType | Highway Access |
| Acreage | No |
| LandAmenities | Golf Nearby, Park, Place Of Worship, Playground, Public Transit, Schools, Shopping, Ski Area |
| Sewer | Municipal Sewage System |
| SizeDepth | 110 Ft |
| SizeFrontage | 50 Ft |
| SizeTotalText | Under 1/2 Acre |
| ZoningDescription | R2a |
Rooms
| Level | Type | Length | Width | Dimensions |
|---|---|---|---|---|
| Second Level | 4pc Bathroom | 9'6'' x 8'8'' | ||
| Second Level | Bedroom | 9'1'' x 8'8'' | ||
| Second Level | Bedroom | 10'0'' x 8'11'' | ||
| Second Level | Primary Bedroom | 12'0'' x 12'11'' | ||
| Basement | Laundry Room | 8'6'' x 14'1'' | ||
| Basement | Storage | 6'4'' x 4'0'' | ||
| Basement | 2pc Bathroom | 4'4'' x 5'6'' | ||
| Basement | Other | 6'7'' x 5'0'' | ||
| Basement | Recreation Room | 13'10'' x 13'8'' | ||
| Lower Level | Family Room | 20'3'' x 21'0'' | ||
| Main Level | Dining Room | 9'8'' x 13'2'' | ||
| Main Level | Breakfast | 9'9'' x 8'4'' | ||
| Main Level | Kitchen | 9'6'' x 13'2'' |
https://www.realtor.ca/real-estate/28136046/161-bechtel-drive-kitchener
Interested?
Contact us for more information

