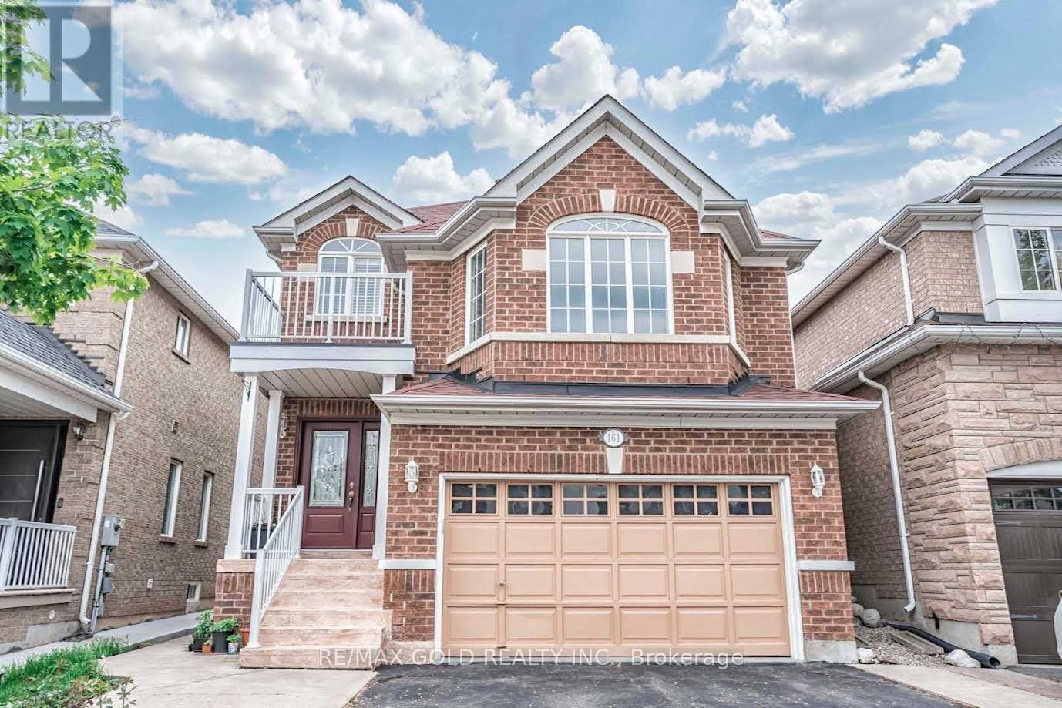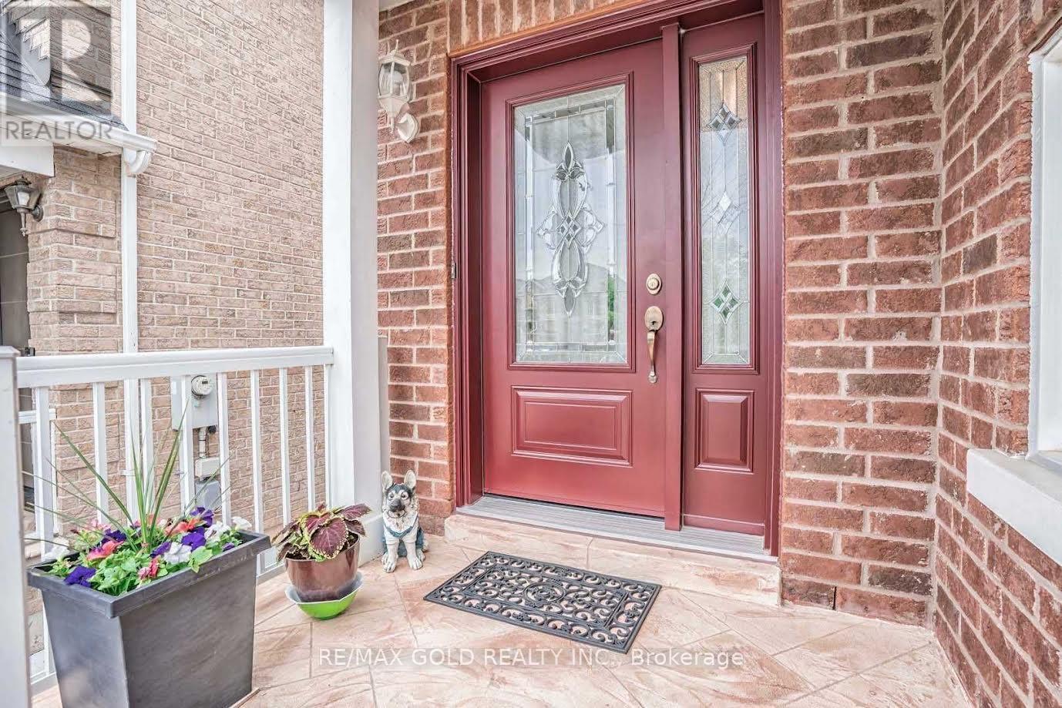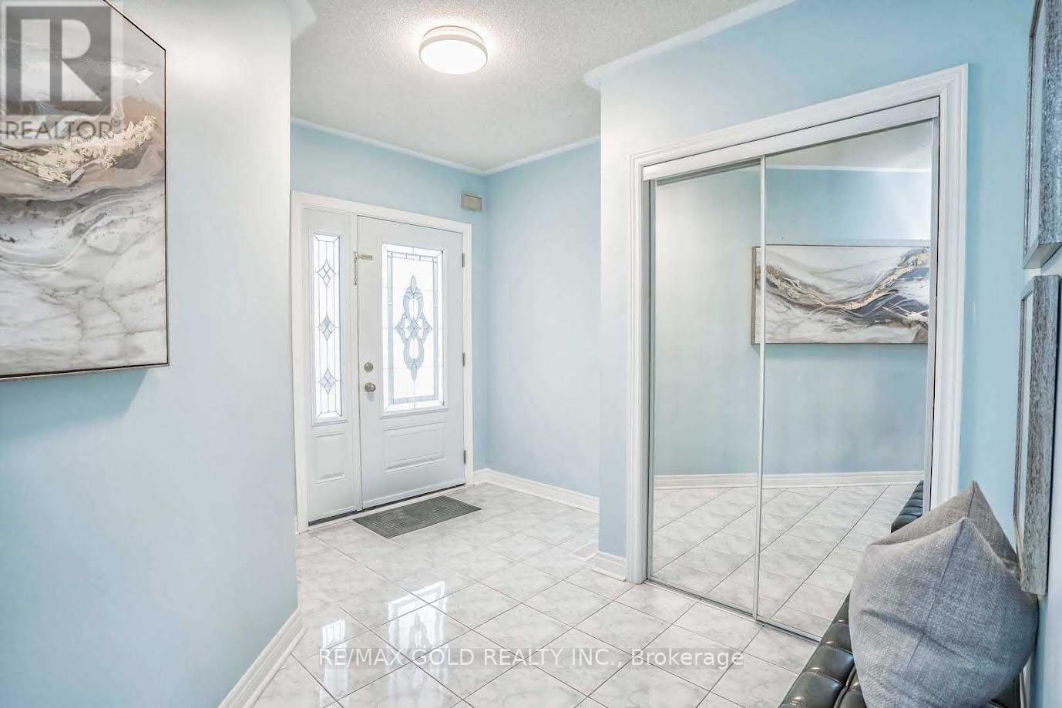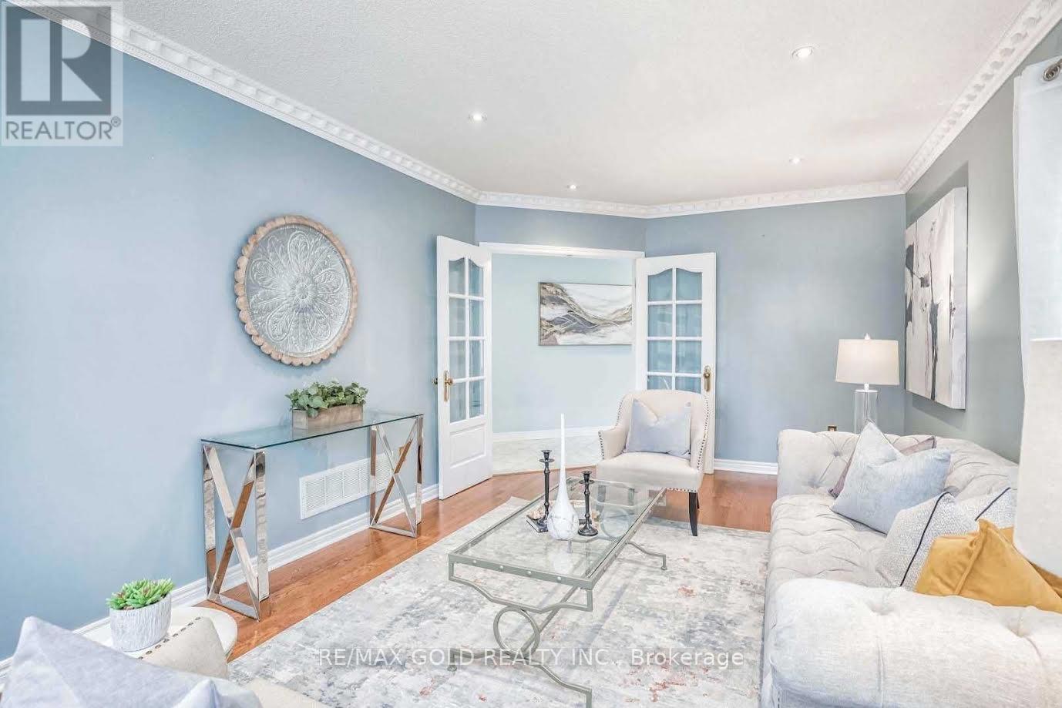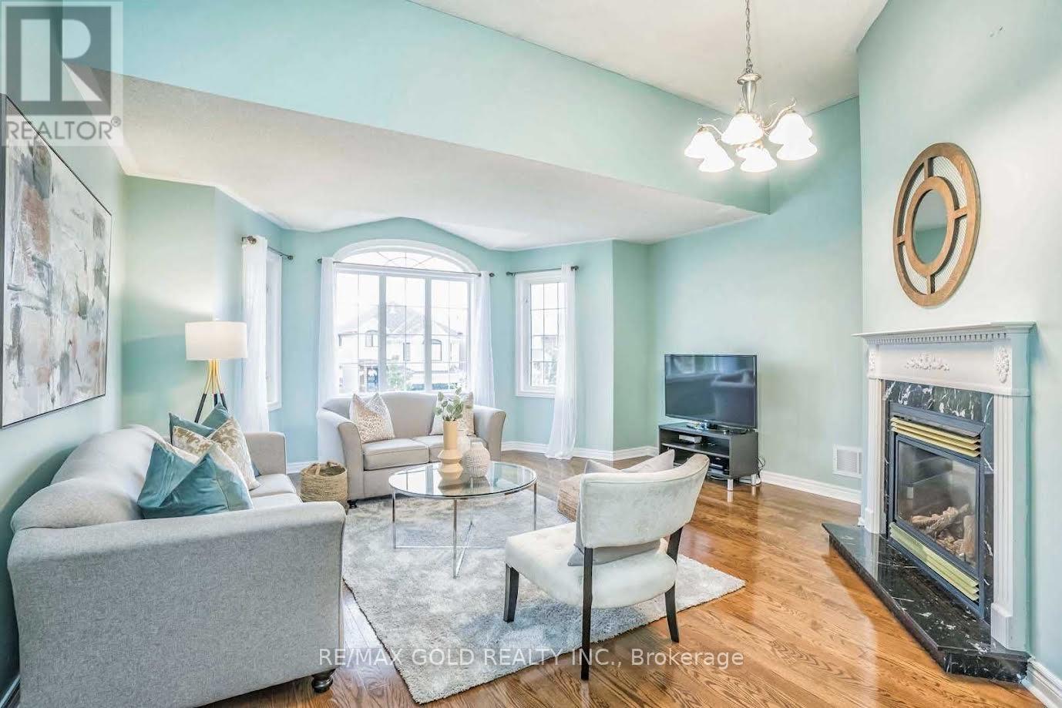5 Bedroom
4 Bathroom
2000 - 2500 sqft
Fireplace
Central Air Conditioning
Forced Air
$1,099,999
Absolutely Stunning 3+2 Bed & 4 Bath Home With Finished Basement. Approx 2300 Sq Feet. Beautifully Laid Out Main Level With Hardwood Flooring, Pot Lights, Crown Moulding & Upgraded Light Fixtures. Recently Renovated Modern Kitchen With Quartz Countertop, Backsplash, Top Of The Line S/S Appliances& Eat-In Area. Spacious Family Rm On The Second Level With High Ceiling & Gas Fireplace. Bright Primary Bdrm With Soaker Tub & Separate Shower. Finished Bsmt With Rec. Area, 2Bdrm, Bath, Laundry &Separate Entrance Through The Garage. Walking Distance To Schools, Shopping, Public Transit, Mount Pleasant Go Station & All Other Amenities. (id:49269)
Property Details
|
MLS® Number
|
W11971094 |
|
Property Type
|
Single Family |
|
Community Name
|
Fletcher's Creek Village |
|
AmenitiesNearBy
|
Park, Public Transit, Schools |
|
CommunityFeatures
|
Community Centre, School Bus |
|
ParkingSpaceTotal
|
6 |
|
Structure
|
Shed |
Building
|
BathroomTotal
|
4 |
|
BedroomsAboveGround
|
3 |
|
BedroomsBelowGround
|
2 |
|
BedroomsTotal
|
5 |
|
Appliances
|
Dishwasher, Dryer, Two Stoves, Washer, Window Coverings, Two Refrigerators |
|
BasementDevelopment
|
Finished |
|
BasementType
|
N/a (finished) |
|
ConstructionStyleAttachment
|
Detached |
|
CoolingType
|
Central Air Conditioning |
|
ExteriorFinish
|
Brick |
|
FireplacePresent
|
Yes |
|
FlooringType
|
Laminate, Ceramic, Hardwood |
|
HalfBathTotal
|
1 |
|
HeatingFuel
|
Natural Gas |
|
HeatingType
|
Forced Air |
|
StoriesTotal
|
2 |
|
SizeInterior
|
2000 - 2500 Sqft |
|
Type
|
House |
|
UtilityWater
|
Municipal Water |
Parking
Land
|
Acreage
|
No |
|
FenceType
|
Fenced Yard |
|
LandAmenities
|
Park, Public Transit, Schools |
|
Sewer
|
Septic System |
|
SizeDepth
|
107 Ft ,4 In |
|
SizeFrontage
|
32 Ft |
|
SizeIrregular
|
32 X 107.4 Ft |
|
SizeTotalText
|
32 X 107.4 Ft |
Rooms
| Level |
Type |
Length |
Width |
Dimensions |
|
Second Level |
Family Room |
|
|
Measurements not available |
|
Second Level |
Primary Bedroom |
|
|
Measurements not available |
|
Second Level |
Bedroom 2 |
|
|
Measurements not available |
|
Second Level |
Bedroom 3 |
|
|
Measurements not available |
|
Basement |
Bedroom 5 |
|
|
Measurements not available |
|
Basement |
Recreational, Games Room |
|
|
Measurements not available |
|
Basement |
Laundry Room |
|
|
Measurements not available |
|
Basement |
Bedroom 4 |
|
|
Measurements not available |
|
Main Level |
Living Room |
|
|
Measurements not available |
|
Main Level |
Dining Room |
|
|
Measurements not available |
|
Main Level |
Kitchen |
|
|
Measurements not available |
|
Main Level |
Eating Area |
|
|
Measurements not available |
Utilities
|
Cable
|
Available |
|
Sewer
|
Available |
https://www.realtor.ca/real-estate/27911368/161-binder-twine-trail-brampton-fletchers-creek-village-fletchers-creek-village

