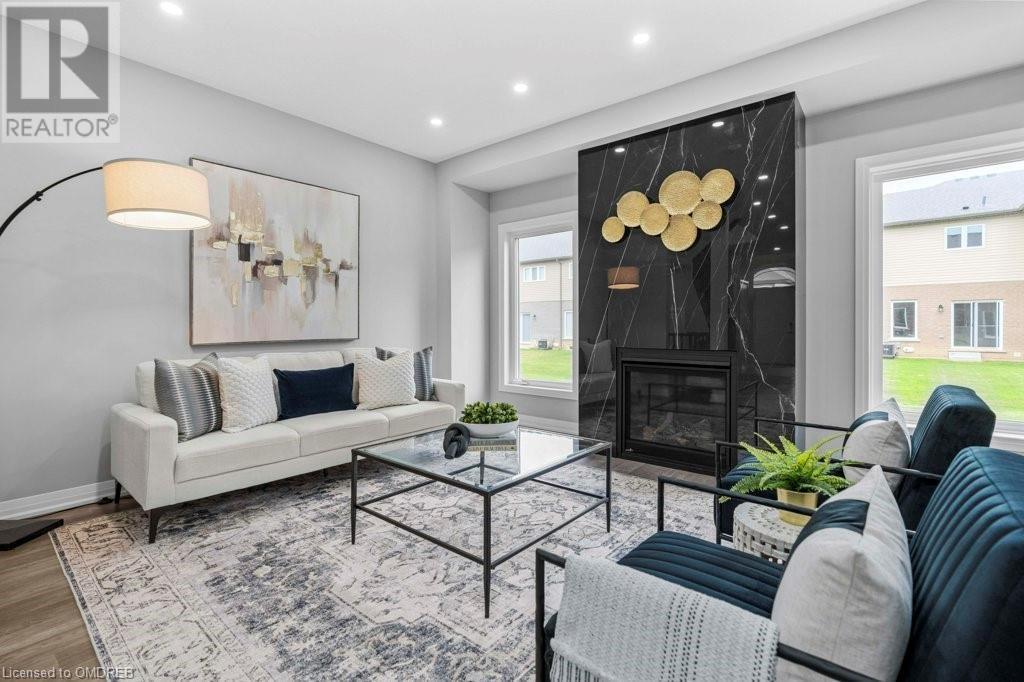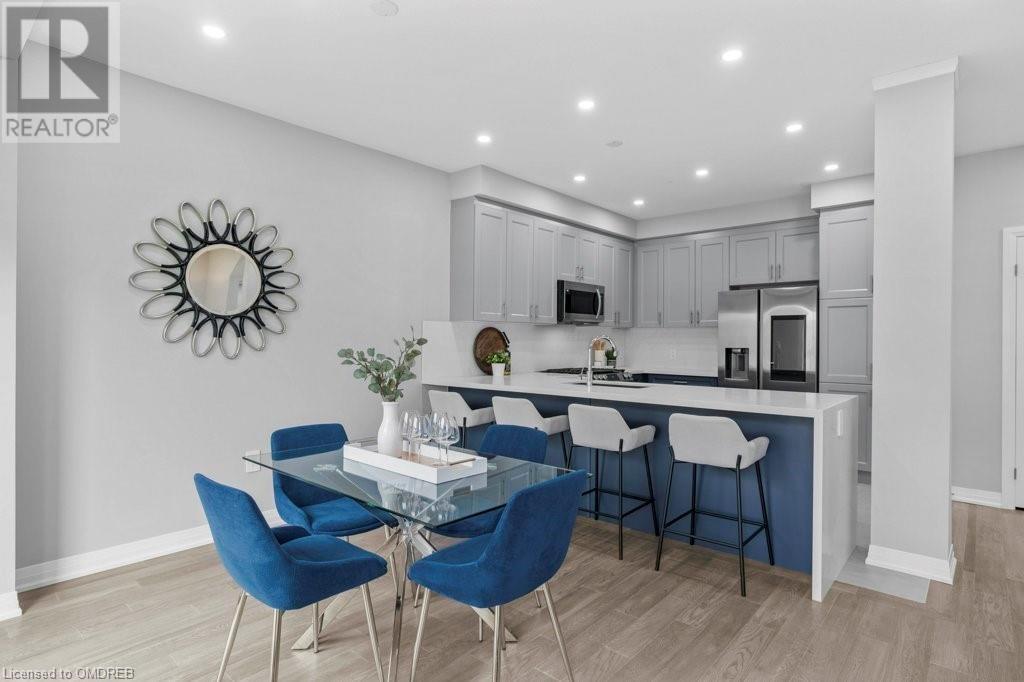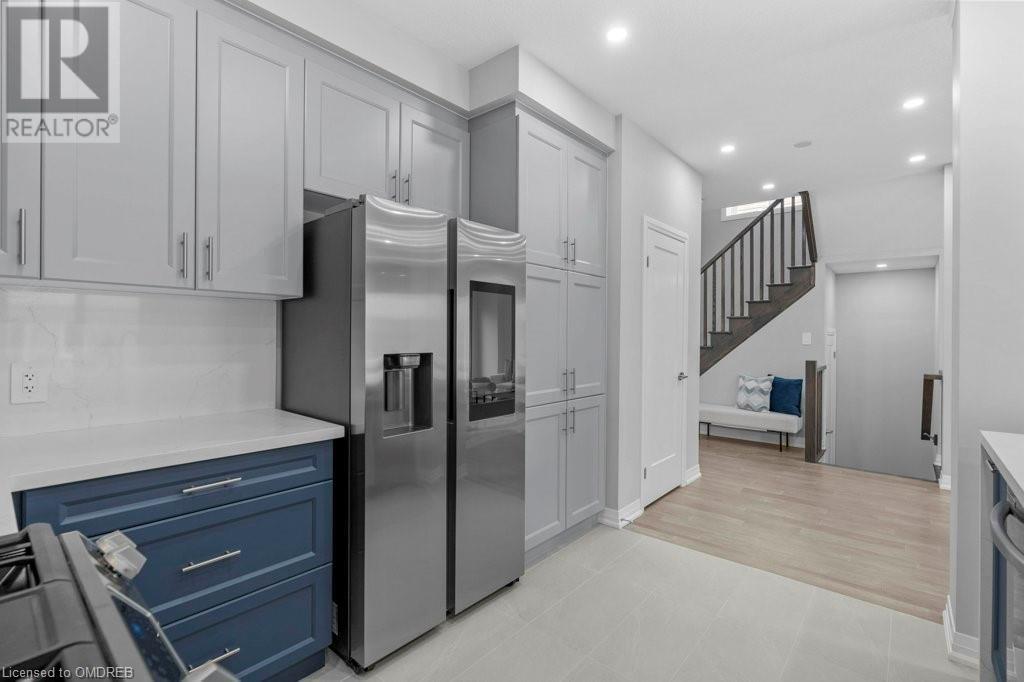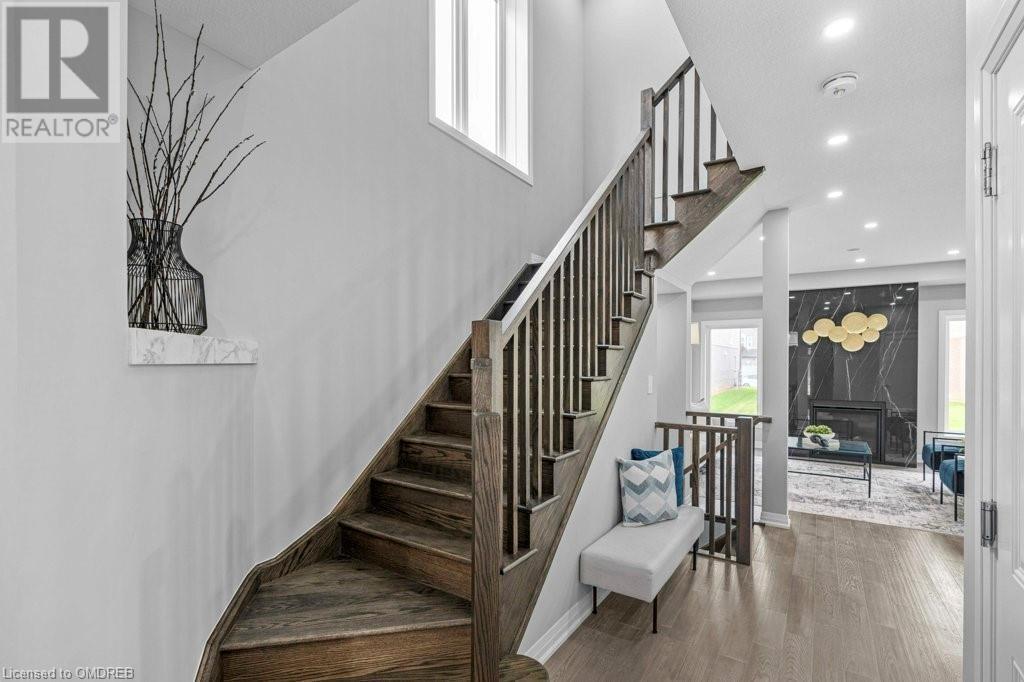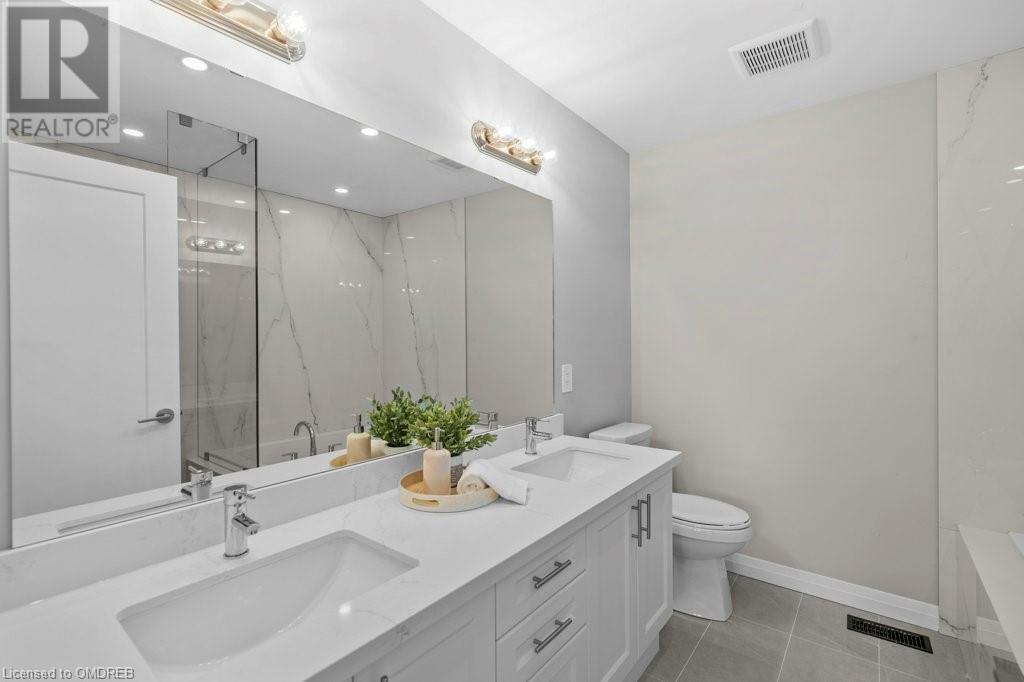3 Bedroom
3 Bathroom
1833 sqft
2 Level
Fireplace
Central Air Conditioning
Forced Air
$999,900
Welcome to 161 Cittadella your new chic and luxurious home in the highly desirable Summit Park community. This end unit townhome with a double car garage and parking for 6 is loaded with upgrades. Step inside to an open-concept living, dining and kitchen area. The house contains hardwood flooring and pot lights throughout. The kitchen showcases luxury appliances, sleek Calcutta stone waterfall countertops, ample storage with extended-height upper cabinets, and a sizeable Breakfast bar. The kitchen also contains modern looking two tone cabinets. The primary bedroom on the second floor has an abundance of natural light and features an ensuite with stone countertops and massive walk-in closet. Two generous sized additional bedrooms, offer versatility for a growing family, complemented by a full 4-piece bath with full stone wall tub surround! Laundry located on the second floor for your convenience. With over $100,000 invested in luxury upgrades, this home has been meticulously enhanced to guarantee a luxury living experience. The Seller is also willing to finish the basement and put up a fence prior to closing. Its proximity to an abundance of amenities and major highways makes it ideal for commuters seeking both convenience and comfort. This residence exemplifies excellence in quality and craftsmanship, with superior standards evident throughout. Don't miss the opportunity to make this extraordinary property your new home! (id:49269)
Property Details
|
MLS® Number
|
40644795 |
|
Property Type
|
Single Family |
|
AmenitiesNearBy
|
Park |
|
EquipmentType
|
Water Heater |
|
ParkingSpaceTotal
|
6 |
|
RentalEquipmentType
|
Water Heater |
Building
|
BathroomTotal
|
3 |
|
BedroomsAboveGround
|
3 |
|
BedroomsTotal
|
3 |
|
Appliances
|
Dishwasher, Dryer, Microwave, Refrigerator, Stove, Washer |
|
ArchitecturalStyle
|
2 Level |
|
BasementDevelopment
|
Unfinished |
|
BasementType
|
Full (unfinished) |
|
ConstructionStyleAttachment
|
Attached |
|
CoolingType
|
Central Air Conditioning |
|
ExteriorFinish
|
Brick, Stucco, Vinyl Siding |
|
FireplacePresent
|
Yes |
|
FireplaceTotal
|
1 |
|
HalfBathTotal
|
1 |
|
HeatingFuel
|
Natural Gas |
|
HeatingType
|
Forced Air |
|
StoriesTotal
|
2 |
|
SizeInterior
|
1833 Sqft |
|
Type
|
Row / Townhouse |
|
UtilityWater
|
Municipal Water |
Parking
Land
|
Acreage
|
No |
|
LandAmenities
|
Park |
|
Sewer
|
Municipal Sewage System |
|
SizeDepth
|
103 Ft |
|
SizeFrontage
|
32 Ft |
|
SizeTotalText
|
Under 1/2 Acre |
|
ZoningDescription
|
Rm3-173(b) |
Rooms
| Level |
Type |
Length |
Width |
Dimensions |
|
Second Level |
Laundry Room |
|
|
8'5'' x 6'6'' |
|
Second Level |
4pc Bathroom |
|
|
Measurements not available |
|
Second Level |
5pc Bathroom |
|
|
Measurements not available |
|
Second Level |
Bedroom |
|
|
10'11'' x 13'7'' |
|
Second Level |
Bedroom |
|
|
12'6'' x 13'7'' |
|
Second Level |
Primary Bedroom |
|
|
17'3'' x 13'3'' |
|
Main Level |
2pc Bathroom |
|
|
Measurements not available |
|
Main Level |
Dining Room |
|
|
8'2'' x 13'4'' |
|
Main Level |
Living Room |
|
|
17'6'' x 13'4'' |
|
Main Level |
Kitchen |
|
|
15'11'' x 8'2'' |
https://www.realtor.ca/real-estate/27399433/161-cittadella-boulevard-hamilton









