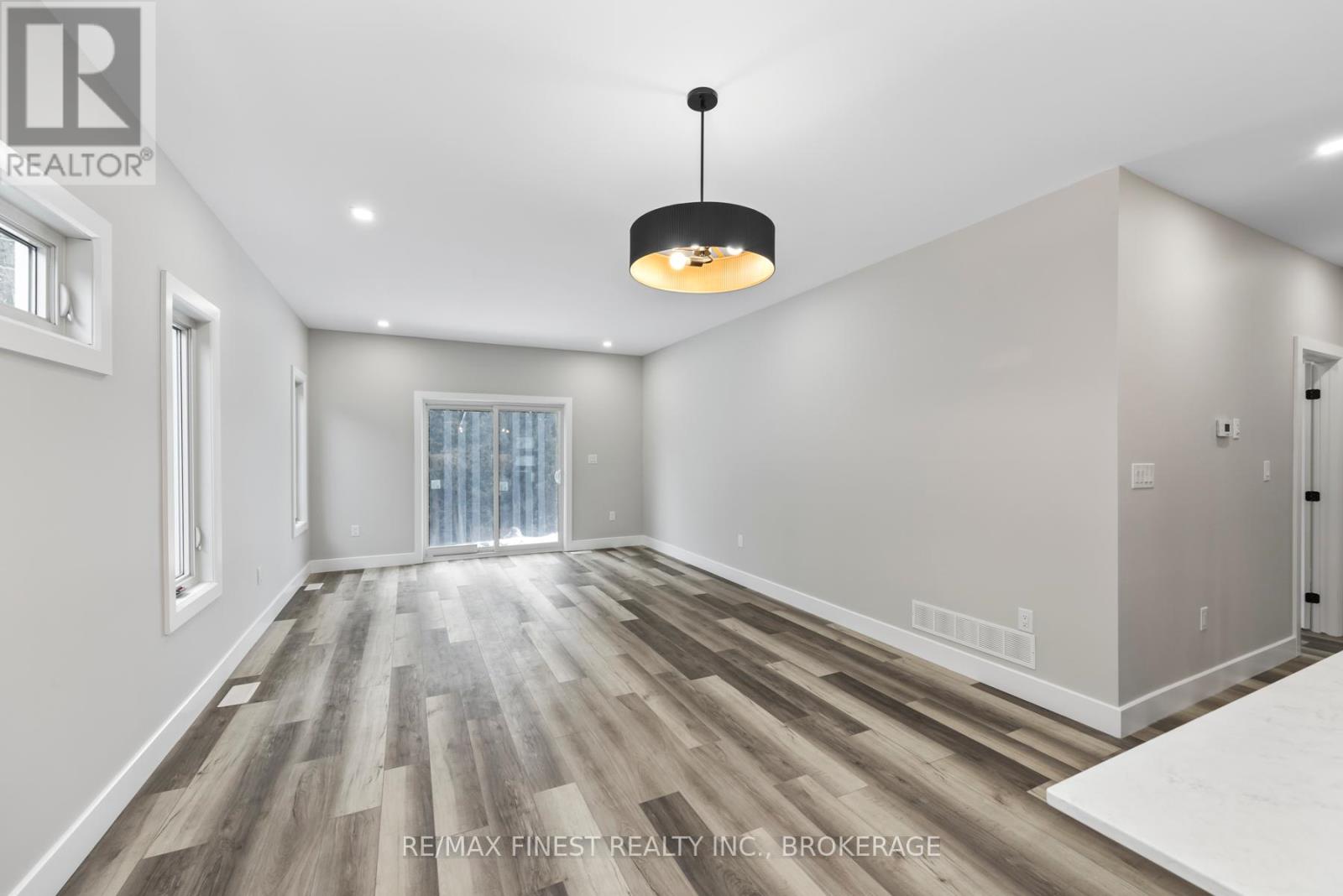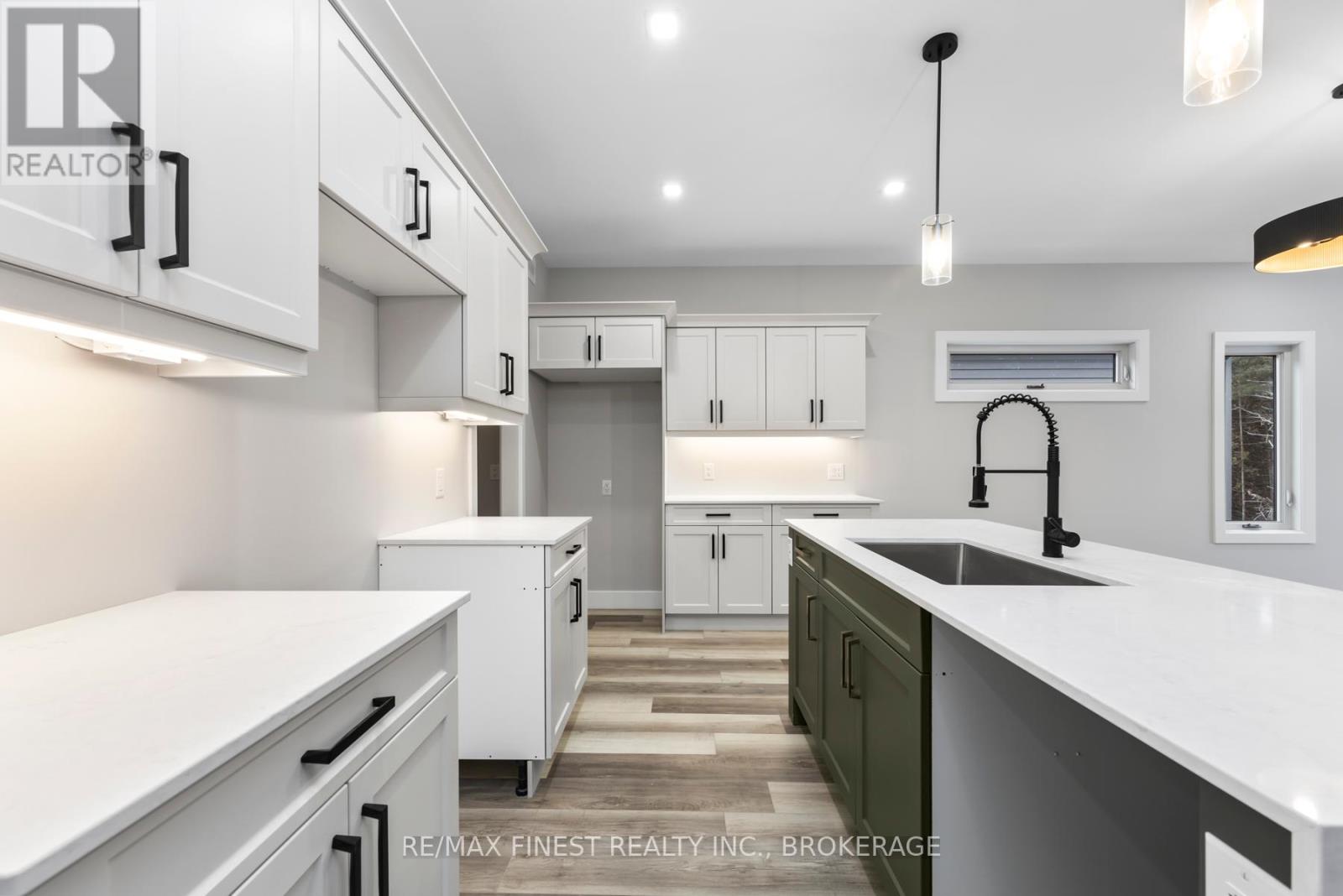3 Bedroom
2 Bathroom
1100 - 1500 sqft
Bungalow
Forced Air
$659,900
North Peak Homes is proud to offer a brand new modern appealing design with great character accents and such a smart use of space. This 3 bed / 2 bath bungalow is 1290 sq/ft with 9 foot ceilings on the main floor and basement, quartz countertops in the kitchen and an upgraded electrical/lighting package. This model offers a separate basement walk-up entrance giving great options for an in-law or secondary suite. The front room could be used as a bedroom or office, depending on your household requirements. The basement with bathroom rough-in has been spray foamed, electrical run and drywalled - a huge value not typically provided in new builds with unfinished basements. Another unique feature to this home is the well thought out main level entrance from the garage into the butler's pantry/mudroom that opens into the kitchen - perfect for dropping off groceries on the way in. Another great feature location-wise with this 40 ft wide lot is that it faces east across the street to a park and green space rather than into other homes and garages. The drive up appeal of stone accents and modern design on the front of the home with accent lighting, covered porch and attached garage all combine to provide elegance and character in an ideally situated neighbourhood for growing families as well as those looking to downsize. Only a couple of blocks away from the high school and an elementary school, a neighbourhood park across the street, 5 minutes to the west end of Kingston and just a couple of minutes from the 401 for travelling further afield. An amazing value and ready for its first owner. Grass & asphalt driveway to be completed by builder and $7500 appliance allowance at any local retailer of the buyer's choice! (id:49269)
Property Details
|
MLS® Number
|
X12192578 |
|
Property Type
|
Single Family |
|
Neigbourhood
|
Babcock Mills |
|
Community Name
|
64 - Lennox and Addington - South |
|
AmenitiesNearBy
|
Park, Schools |
|
CommunityFeatures
|
School Bus |
|
Features
|
Level Lot, Lighting |
|
ParkingSpaceTotal
|
5 |
Building
|
BathroomTotal
|
2 |
|
BedroomsAboveGround
|
3 |
|
BedroomsTotal
|
3 |
|
Age
|
New Building |
|
Appliances
|
Water Meter |
|
ArchitecturalStyle
|
Bungalow |
|
BasementFeatures
|
Separate Entrance |
|
BasementType
|
Full |
|
ConstructionStatus
|
Insulation Upgraded |
|
ConstructionStyleAttachment
|
Detached |
|
ExteriorFinish
|
Stone, Vinyl Siding |
|
FireProtection
|
Smoke Detectors |
|
FlooringType
|
Tile |
|
FoundationType
|
Poured Concrete |
|
HeatingFuel
|
Natural Gas |
|
HeatingType
|
Forced Air |
|
StoriesTotal
|
1 |
|
SizeInterior
|
1100 - 1500 Sqft |
|
Type
|
House |
|
UtilityWater
|
Municipal Water |
Parking
Land
|
Acreage
|
No |
|
LandAmenities
|
Park, Schools |
|
Sewer
|
Sanitary Sewer |
|
SizeDepth
|
114 Ft |
|
SizeFrontage
|
40 Ft |
|
SizeIrregular
|
40 X 114 Ft |
|
SizeTotalText
|
40 X 114 Ft|under 1/2 Acre |
|
SurfaceWater
|
Lake/pond |
|
ZoningDescription
|
R4-10-h |
Rooms
| Level |
Type |
Length |
Width |
Dimensions |
|
Lower Level |
Other |
12.63 m |
9.09 m |
12.63 m x 9.09 m |
|
Main Level |
Bedroom 3 |
3.13 m |
2.79 m |
3.13 m x 2.79 m |
|
Main Level |
Bathroom |
3.08 m |
1.47 m |
3.08 m x 1.47 m |
|
Main Level |
Kitchen |
4.1 m |
3.4 m |
4.1 m x 3.4 m |
|
Main Level |
Living Room |
5.83 m |
4.08 m |
5.83 m x 4.08 m |
|
Main Level |
Pantry |
3.25 m |
1.88 m |
3.25 m x 1.88 m |
|
Main Level |
Bedroom 2 |
3.19 m |
3.13 m |
3.19 m x 3.13 m |
|
Main Level |
Primary Bedroom |
4.41 m |
3.6 m |
4.41 m x 3.6 m |
|
Main Level |
Bathroom |
2.45 m |
1.47 m |
2.45 m x 1.47 m |
|
Main Level |
Other |
1.8 m |
1.5 m |
1.8 m x 1.5 m |
Utilities
|
Cable
|
Installed |
|
Electricity
|
Installed |
|
Sewer
|
Installed |
https://www.realtor.ca/real-estate/28408006/161-creighton-drive-loyalist-lennox-and-addington-south-64-lennox-and-addington-south







































