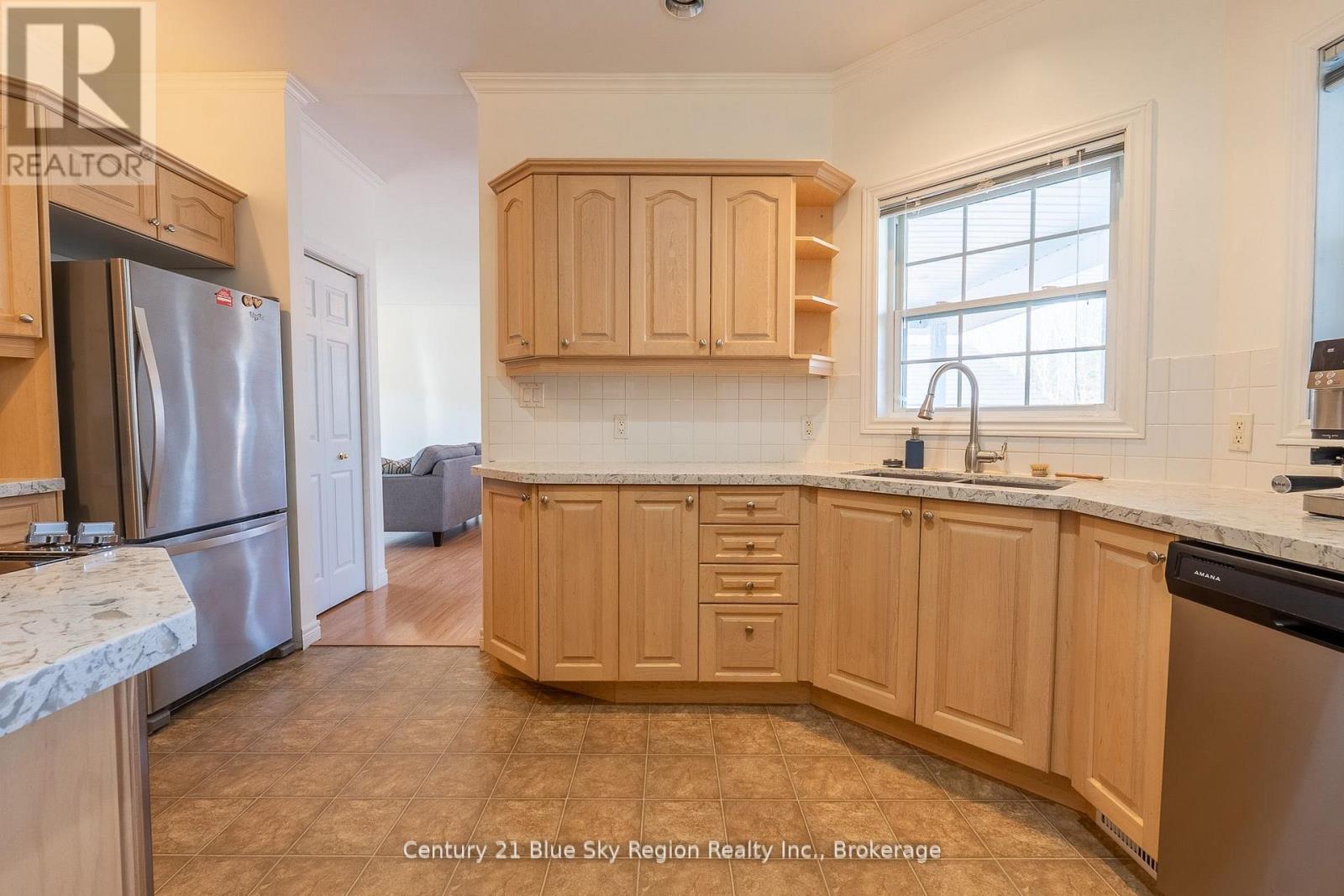4 Bedroom
3 Bathroom
1100 - 1500 sqft
Bungalow
Fireplace
Central Air Conditioning
Forced Air
$639,900
Welcome to 161 Golf Course Road, a charming and well-maintained bungalow nestled in the peaceful community of Callander. Step inside to discover a bright and open living space, ideal for both relaxing and entertaining. The main floor features a spacious living room with large windows that fill the home with natural light, a practical kitchen with ample cabinetry, and two comfortable bedrooms. The primary bedroom includes its own ensuite for added privacy and convenience. The fully finished walk-out basement provides a generous additional living area, perfect for a family room, with direct access to the backyard. Also complete with 2 large bedrooms. Additional highlights include an attached garage, central air conditioning, natural gas heating, and a prime location just seconds from Osprey Links Golf Course. As well as being close to schools, parks, and all the amenities Callander has to offer. (id:49269)
Property Details
|
MLS® Number
|
X12136923 |
|
Property Type
|
Single Family |
|
Community Name
|
Callander |
|
ParkingSpaceTotal
|
4 |
Building
|
BathroomTotal
|
3 |
|
BedroomsAboveGround
|
2 |
|
BedroomsBelowGround
|
2 |
|
BedroomsTotal
|
4 |
|
Appliances
|
Dishwasher, Dryer, Stove, Washer, Refrigerator |
|
ArchitecturalStyle
|
Bungalow |
|
BasementDevelopment
|
Finished |
|
BasementFeatures
|
Walk Out |
|
BasementType
|
N/a (finished) |
|
ConstructionStyleAttachment
|
Detached |
|
CoolingType
|
Central Air Conditioning |
|
ExteriorFinish
|
Vinyl Siding |
|
FireplacePresent
|
Yes |
|
FoundationType
|
Block |
|
HeatingFuel
|
Natural Gas |
|
HeatingType
|
Forced Air |
|
StoriesTotal
|
1 |
|
SizeInterior
|
1100 - 1500 Sqft |
|
Type
|
House |
|
UtilityWater
|
Municipal Water |
Parking
Land
|
Acreage
|
No |
|
Sewer
|
Sanitary Sewer |
|
SizeDepth
|
130 Ft ,4 In |
|
SizeFrontage
|
59 Ft |
|
SizeIrregular
|
59 X 130.4 Ft |
|
SizeTotalText
|
59 X 130.4 Ft |
Rooms
| Level |
Type |
Length |
Width |
Dimensions |
|
Lower Level |
Bedroom |
3.89 m |
3.01 m |
3.89 m x 3.01 m |
|
Lower Level |
Bedroom |
3.01 m |
3.02 m |
3.01 m x 3.02 m |
|
Lower Level |
Other |
8.5 m |
2.7 m |
8.5 m x 2.7 m |
|
Lower Level |
Recreational, Games Room |
7.45 m |
4.94 m |
7.45 m x 4.94 m |
|
Main Level |
Living Room |
3.84 m |
5.15 m |
3.84 m x 5.15 m |
|
Main Level |
Dining Room |
3.54 m |
3.69 m |
3.54 m x 3.69 m |
|
Main Level |
Kitchen |
2.65 m |
4.38 m |
2.65 m x 4.38 m |
|
Main Level |
Primary Bedroom |
4 m |
4.48 m |
4 m x 4.48 m |
|
Main Level |
Bedroom |
2.64 m |
3.1 m |
2.64 m x 3.1 m |
https://www.realtor.ca/real-estate/28287317/161-golf-course-road-callander-callander









































