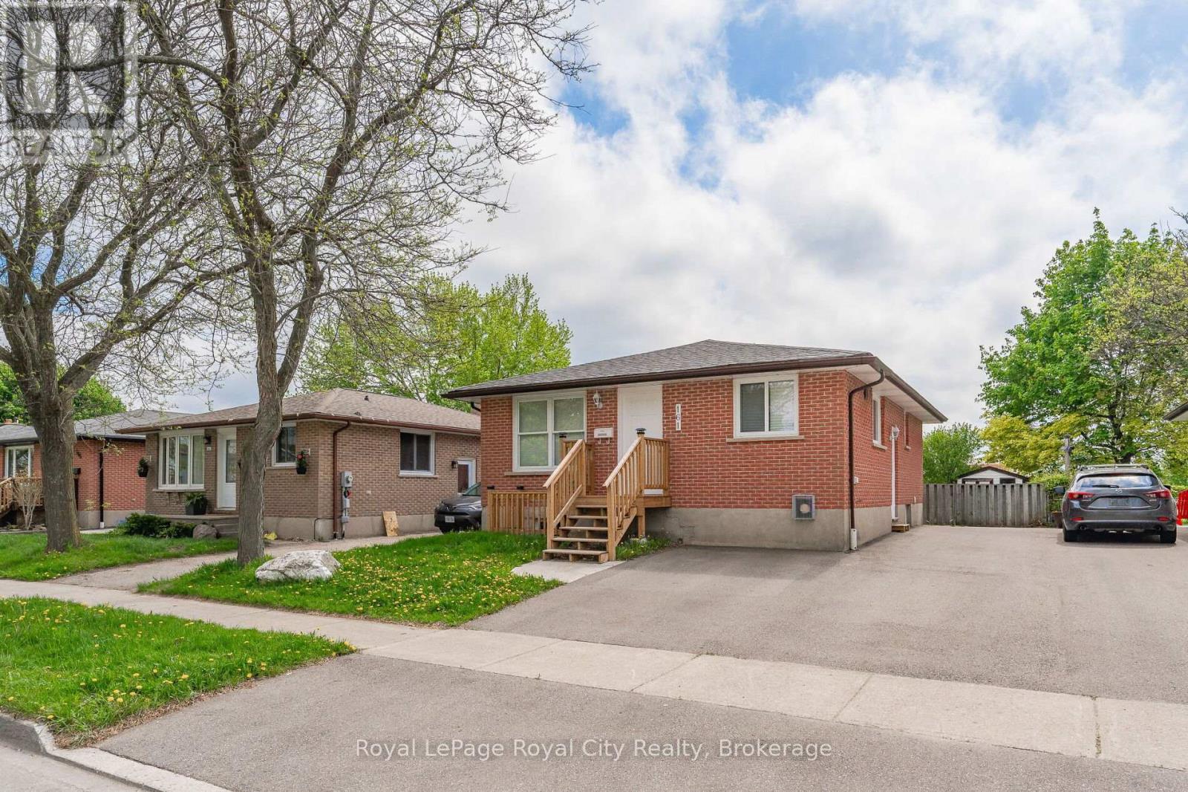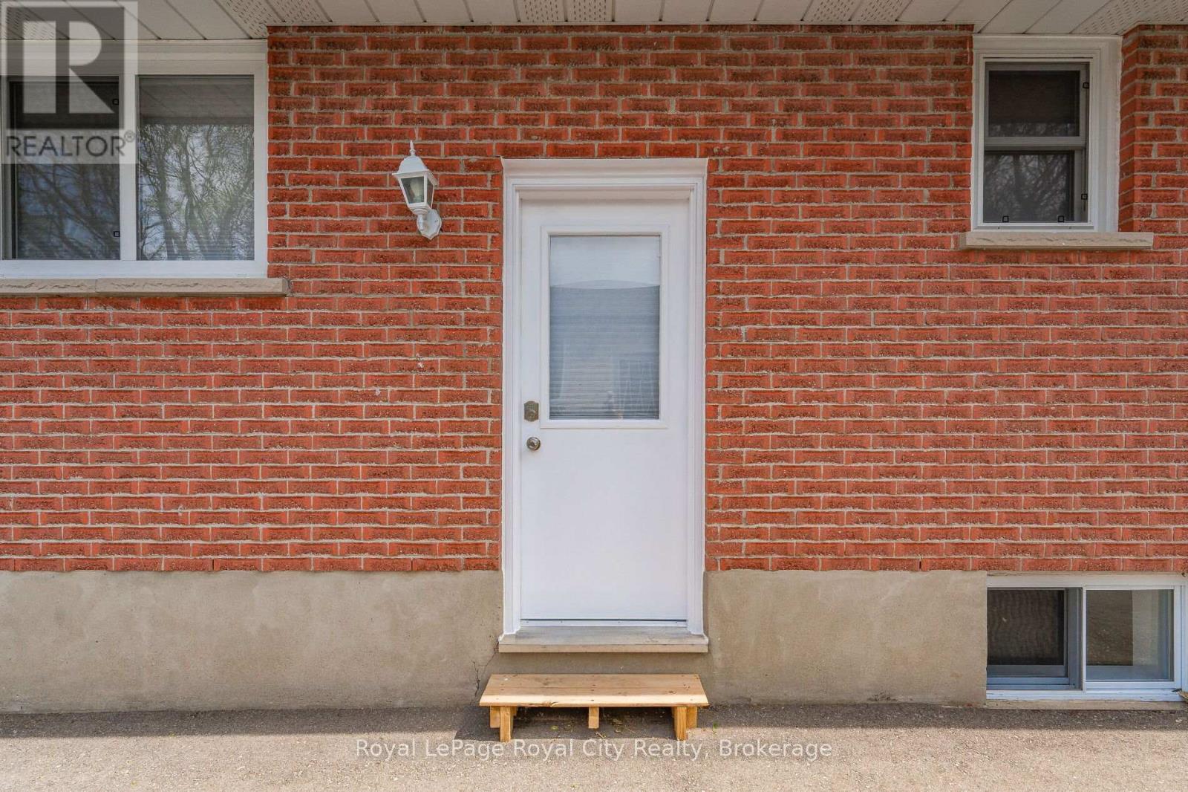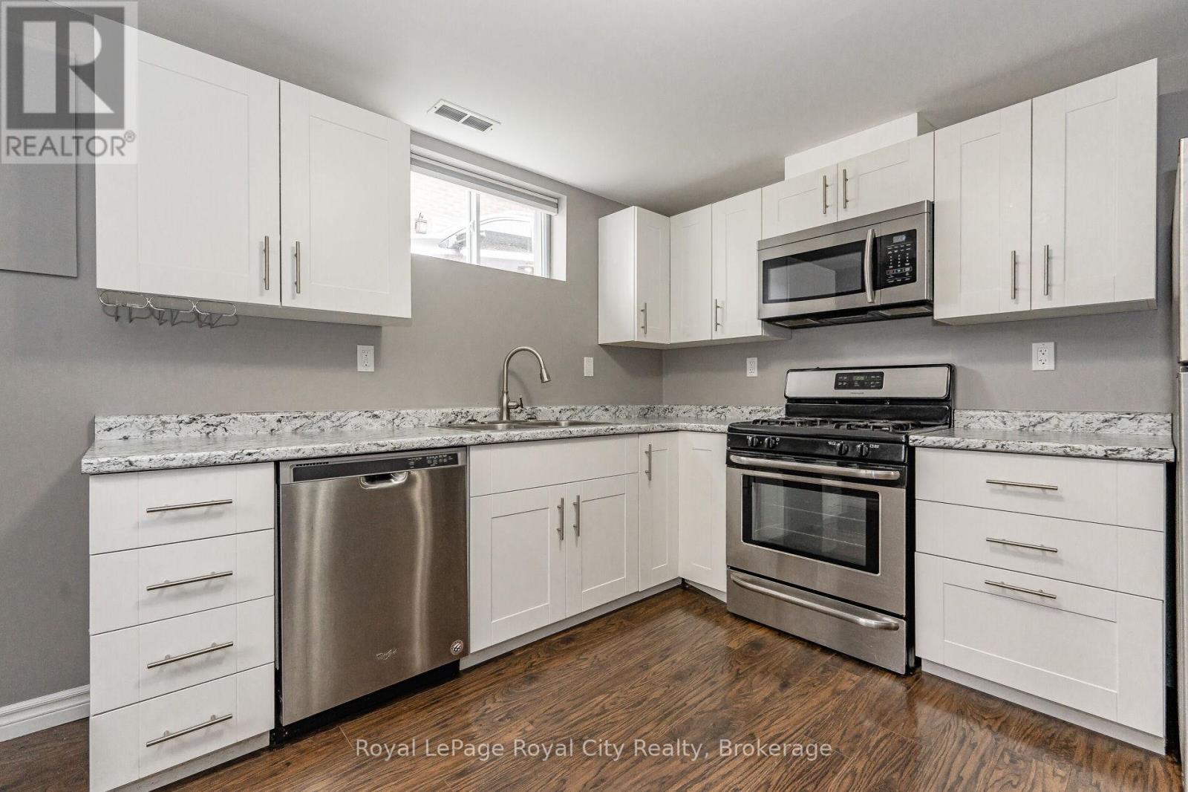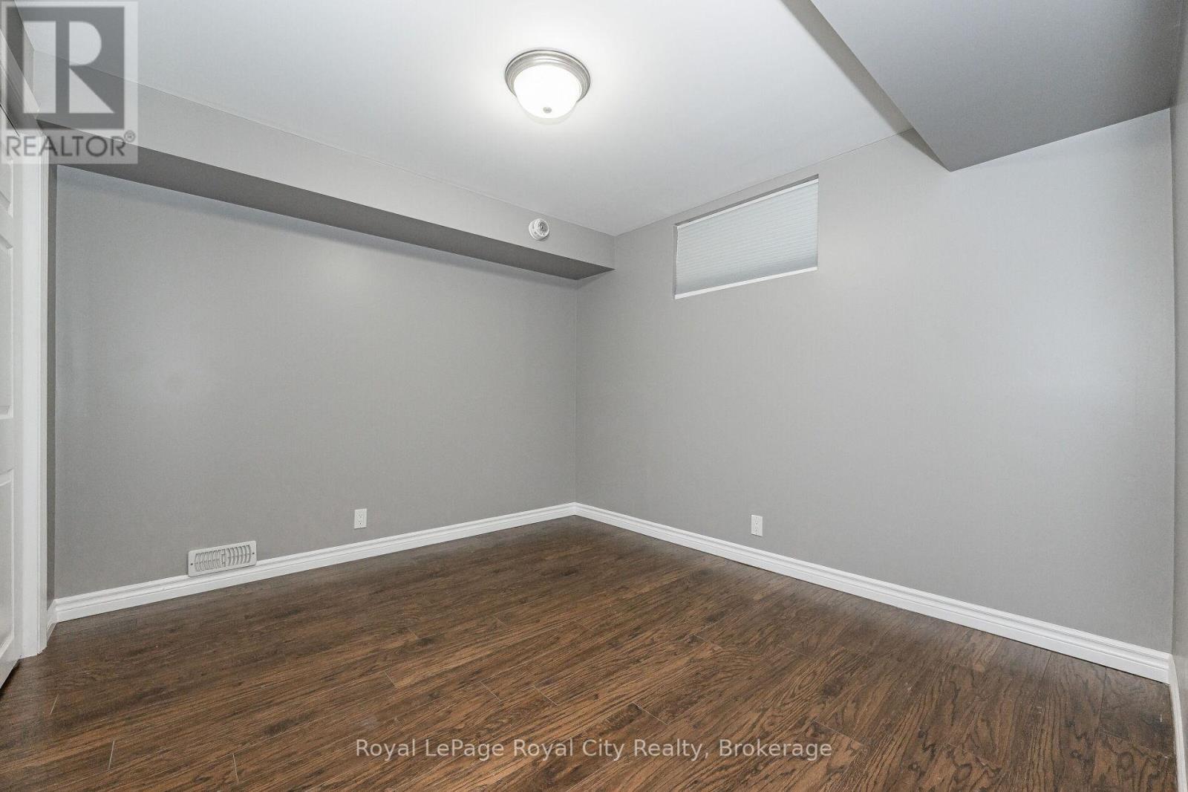2 Bedroom
1 Bathroom
700 - 1100 sqft
Bungalow
Fireplace
Central Air Conditioning
Forced Air
$2,000 Monthly
This cozy lower-unit apartment is perfectly located, backing onto two schools and just steps from public transit. The surrounding neighborhood offers numerous parks, cafes, and restaurants, with Peter Misersky Park only minutes away, ideal for dog lovers or a small family. The home features an updated kitchen with an open-concept layout seamlessly connecting the dining area and living room. Enjoy the spacious, fully fenced shared backyard, providing ample privacy and outdoor space. One parking space and utilities are included (note: street parking is not permitted in winter). No cats due to landlord allergies, and smoking is prohibited on the property. (id:49269)
Property Details
|
MLS® Number
|
X12138202 |
|
Property Type
|
Single Family |
|
Community Name
|
Grange Road |
|
Features
|
In Suite Laundry |
|
ParkingSpaceTotal
|
1 |
Building
|
BathroomTotal
|
1 |
|
BedroomsBelowGround
|
2 |
|
BedroomsTotal
|
2 |
|
Age
|
31 To 50 Years |
|
Amenities
|
Fireplace(s) |
|
Appliances
|
Water Heater - Tankless, Water Softener, Central Vacuum, Dishwasher, Dryer, Stove, Washer, Refrigerator |
|
ArchitecturalStyle
|
Bungalow |
|
BasementFeatures
|
Apartment In Basement, Separate Entrance |
|
BasementType
|
N/a |
|
ConstructionStyleAttachment
|
Detached |
|
CoolingType
|
Central Air Conditioning |
|
ExteriorFinish
|
Brick Veneer |
|
FireplacePresent
|
Yes |
|
FireplaceTotal
|
1 |
|
FlooringType
|
Laminate, Vinyl |
|
FoundationType
|
Poured Concrete |
|
HeatingFuel
|
Natural Gas |
|
HeatingType
|
Forced Air |
|
StoriesTotal
|
1 |
|
SizeInterior
|
700 - 1100 Sqft |
|
Type
|
House |
|
UtilityWater
|
Municipal Water |
Parking
Land
|
Acreage
|
No |
|
Sewer
|
Sanitary Sewer |
|
SizeDepth
|
120 Ft ,6 In |
|
SizeFrontage
|
40 Ft |
|
SizeIrregular
|
40 X 120.5 Ft |
|
SizeTotalText
|
40 X 120.5 Ft |
Rooms
| Level |
Type |
Length |
Width |
Dimensions |
|
Basement |
Bedroom |
3.17 m |
2.95 m |
3.17 m x 2.95 m |
|
Basement |
Bedroom 2 |
3.17 m |
2.54 m |
3.17 m x 2.54 m |
|
Basement |
Living Room |
3.78 m |
4.62 m |
3.78 m x 4.62 m |
|
Basement |
Bathroom |
2.77 m |
2.13 m |
2.77 m x 2.13 m |
|
Basement |
Kitchen |
3.2 m |
3.58 m |
3.2 m x 3.58 m |
https://www.realtor.ca/real-estate/28290399/161-hadati-road-guelph-grange-road-grange-road






























