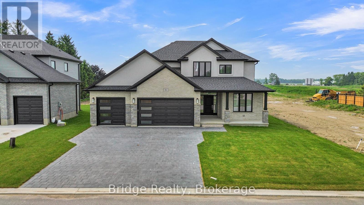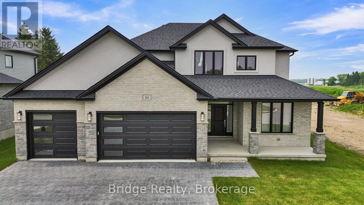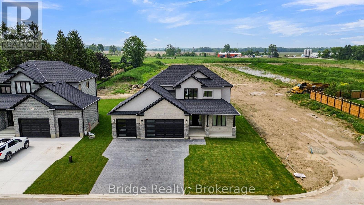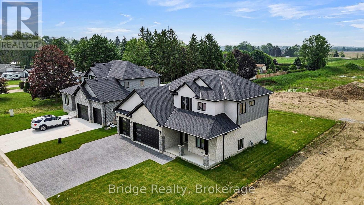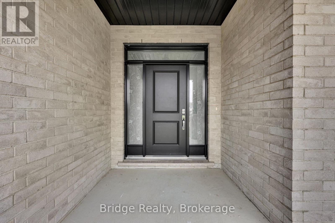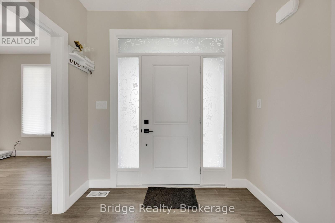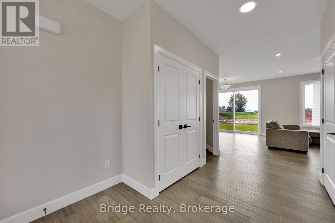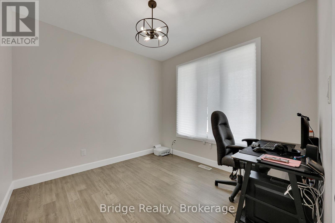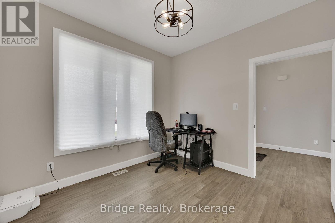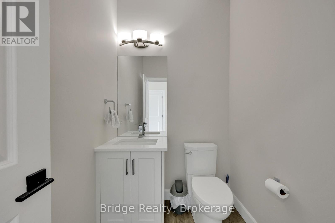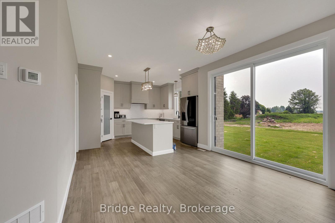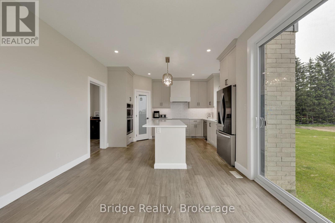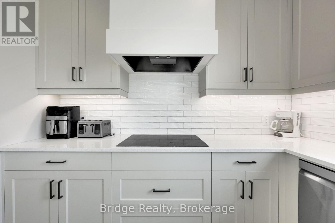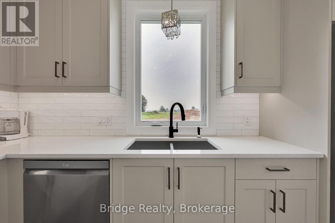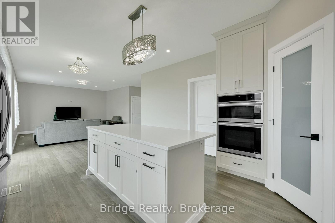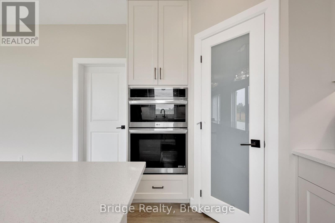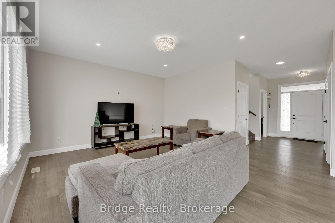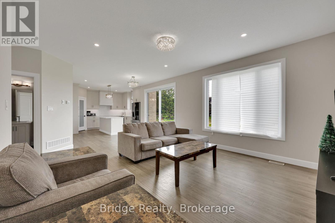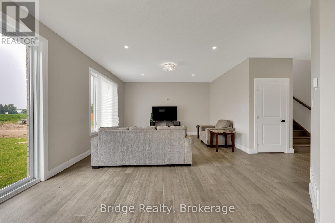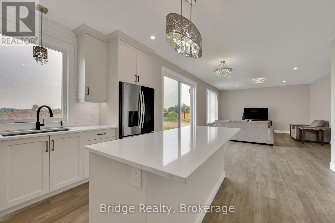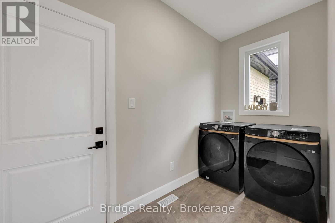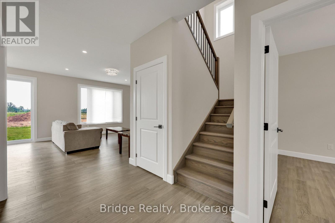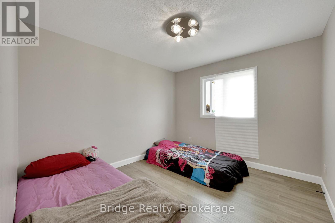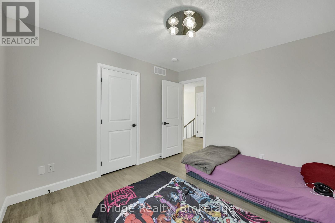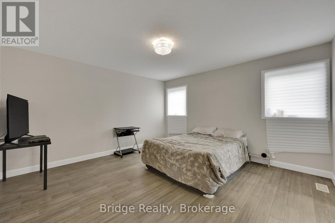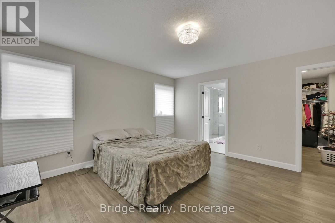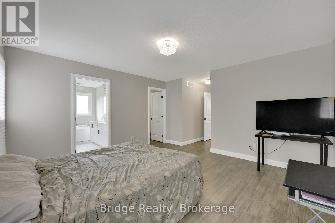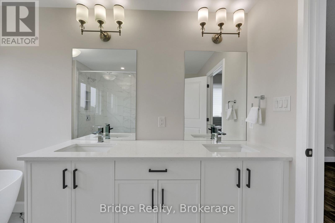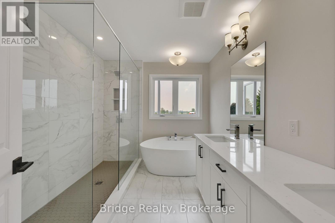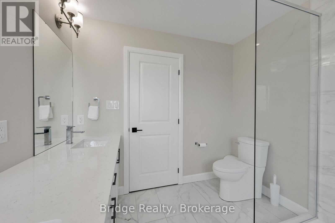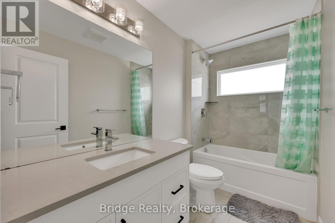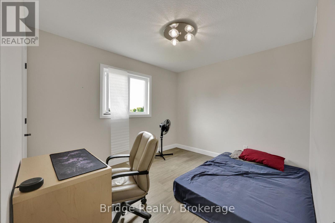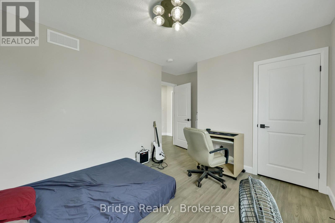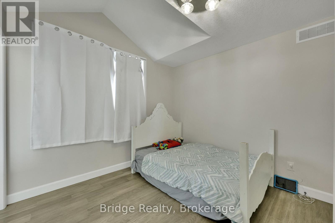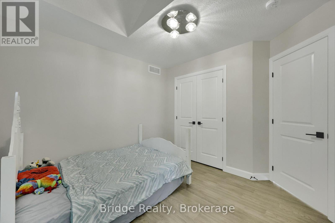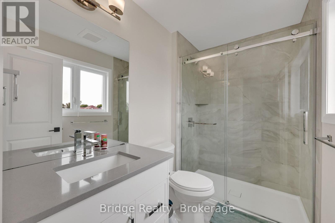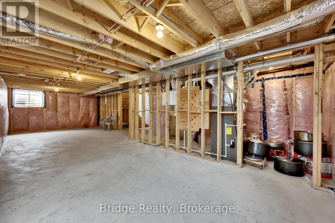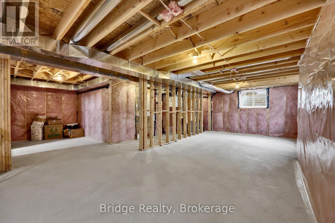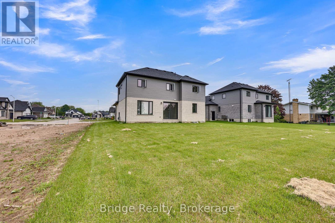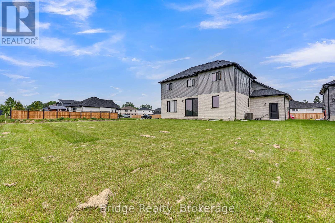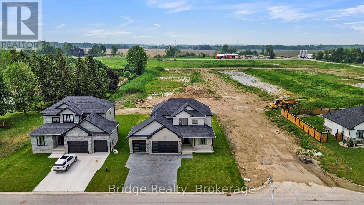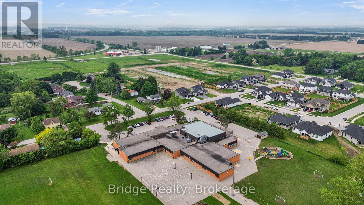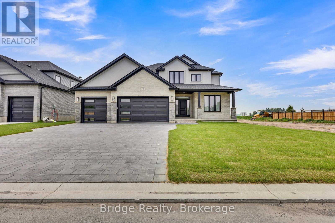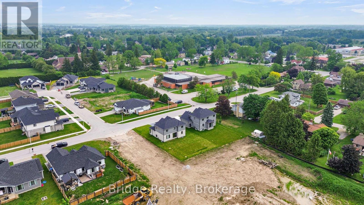5 Bedroom
4 Bathroom
2000 - 2500 sqft
Central Air Conditioning
Forced Air
$894,000
Brand New 2024-Built Home in Parkhill! This stunning residence offers the perfect blend of modern design and functional luxury. Featuring 5 spacious bedrooms including the one on Main floor, 3.5 baths, a triple-car garage, and parking for 6 vehicles on the driveway, this home has space for the entire family and guests. Thoughtfully designed with a carpet-free layout, upgraded finishes, and an abundance of natural light. The heart of the home is the chefs kitchen, complete with built-in appliances, quartz countertops, and modern cabinetry ideal for cooking, hosting, and everyday living. The thoughtful layout includes a main-floor bedroom/office, convenient powder room, mudroom/laundry and an open-concept living/dining area that flows beautifully. Upstairs, retreat to the primary suite featuring a huge walk-in closet and a luxurious ensuite bath. One of the additional bedrooms also enjoys its own private ensuite, perfect for guests or multi-generational living. Two more bedrooms share a well-appointed third full bath. Every detail has been carefully considered, from designer lighting to sleek hardware, making this home truly move-in ready. Located in a family-friendly and fast-growing community, you're just minutes from schools, parks, shopping, and a short drive to London or Grand Bend. Dont miss this exceptional opportunity to own a fully upgraded, new-build home in one of Parkhills most desirable neighbourhoods! (id:49269)
Property Details
|
MLS® Number
|
X12201081 |
|
Property Type
|
Single Family |
|
Community Name
|
Parkhill |
|
AmenitiesNearBy
|
Park, Place Of Worship, Schools |
|
CommunityFeatures
|
School Bus |
|
EquipmentType
|
Water Heater - Tankless |
|
Features
|
Conservation/green Belt, Carpet Free |
|
ParkingSpaceTotal
|
9 |
|
RentalEquipmentType
|
Water Heater - Tankless |
Building
|
BathroomTotal
|
4 |
|
BedroomsAboveGround
|
5 |
|
BedroomsTotal
|
5 |
|
Age
|
0 To 5 Years |
|
Appliances
|
Garage Door Opener Remote(s), Oven - Built-in, Range, Water Heater - Tankless, Dishwasher, Dryer, Oven, Stove, Washer, Refrigerator |
|
BasementDevelopment
|
Unfinished |
|
BasementType
|
Full (unfinished) |
|
ConstructionStyleAttachment
|
Detached |
|
CoolingType
|
Central Air Conditioning |
|
ExteriorFinish
|
Brick, Stone |
|
FireProtection
|
Smoke Detectors |
|
FoundationType
|
Poured Concrete |
|
HalfBathTotal
|
1 |
|
HeatingFuel
|
Natural Gas |
|
HeatingType
|
Forced Air |
|
StoriesTotal
|
2 |
|
SizeInterior
|
2000 - 2500 Sqft |
|
Type
|
House |
|
UtilityWater
|
Municipal Water |
Parking
Land
|
Acreage
|
No |
|
LandAmenities
|
Park, Place Of Worship, Schools |
|
Sewer
|
Sanitary Sewer |
|
SizeDepth
|
118 Ft ,7 In |
|
SizeFrontage
|
72 Ft ,2 In |
|
SizeIrregular
|
72.2 X 118.6 Ft ; 118.56 X 71.21 X 118.29 X 72.24 |
|
SizeTotalText
|
72.2 X 118.6 Ft ; 118.56 X 71.21 X 118.29 X 72.24 |
Rooms
| Level |
Type |
Length |
Width |
Dimensions |
|
Second Level |
Bedroom 4 |
3.05 m |
3.35 m |
3.05 m x 3.35 m |
|
Second Level |
Bathroom |
|
|
Measurements not available |
|
Second Level |
Primary Bedroom |
4 m |
4 m |
4 m x 4 m |
|
Second Level |
Bedroom 2 |
3.05 m |
3.05 m |
3.05 m x 3.05 m |
|
Second Level |
Bathroom |
|
|
Measurements not available |
|
Second Level |
Bathroom |
|
|
Measurements not available |
|
Second Level |
Bedroom 3 |
2.78 m |
3.95 m |
2.78 m x 3.95 m |
|
Main Level |
Bedroom |
3.05 m |
3.25 m |
3.05 m x 3.25 m |
|
Main Level |
Mud Room |
3.35 m |
1.5 m |
3.35 m x 1.5 m |
|
Main Level |
Kitchen |
3.93 m |
3.6 m |
3.93 m x 3.6 m |
|
Main Level |
Dining Room |
3.35 m |
3.35 m |
3.35 m x 3.35 m |
|
Main Level |
Living Room |
4.91 m |
4.3 m |
4.91 m x 4.3 m |
Utilities
|
Cable
|
Available |
|
Electricity
|
Installed |
|
Sewer
|
Installed |
https://www.realtor.ca/real-estate/28426862/161-mcleod-street-north-middlesex-parkhill-parkhill

