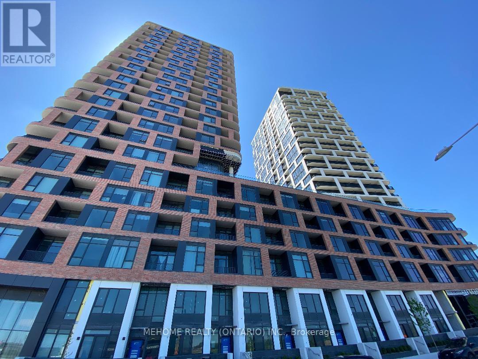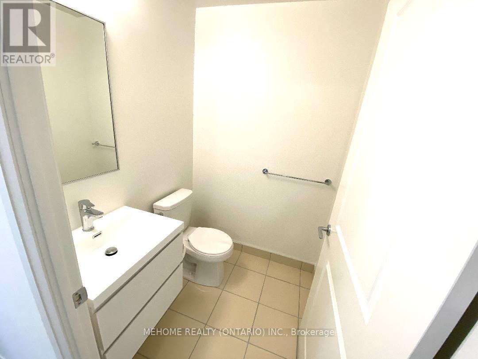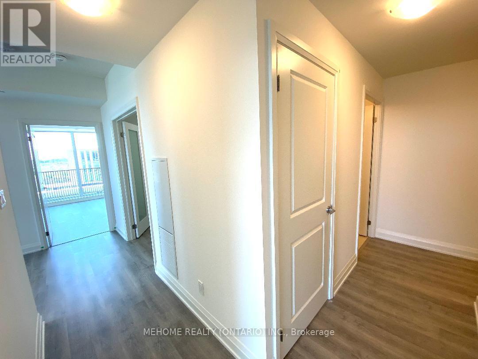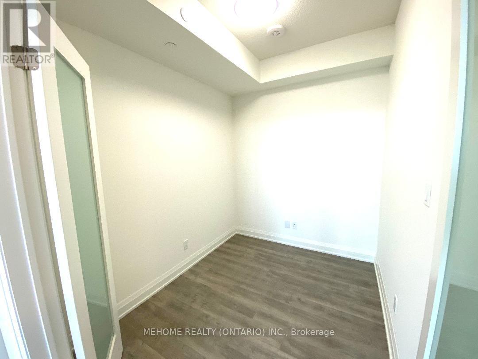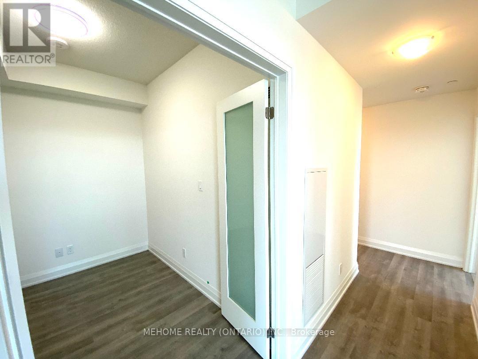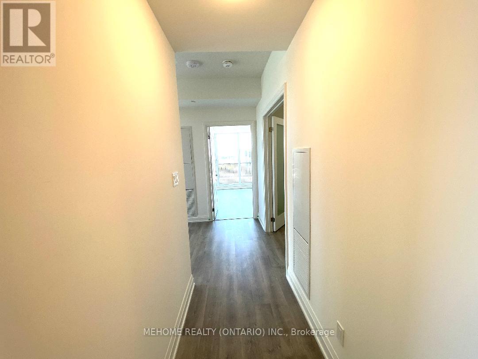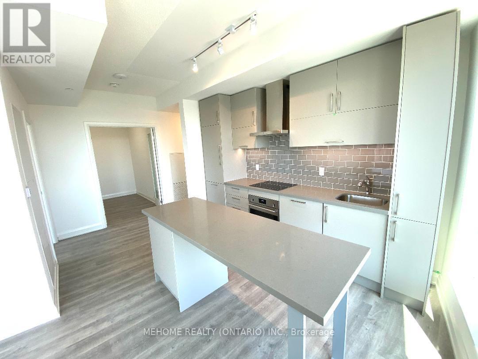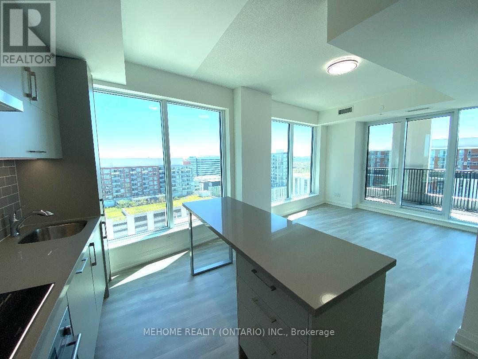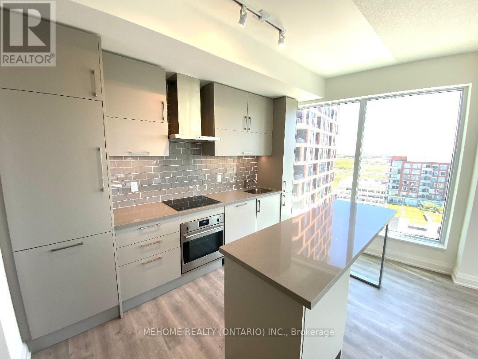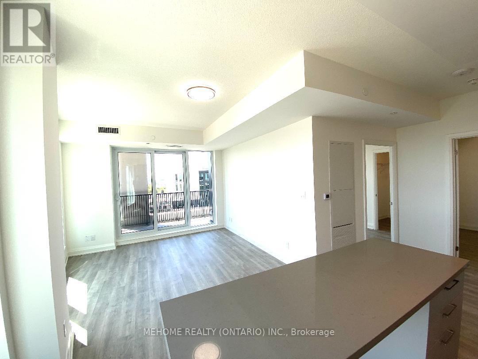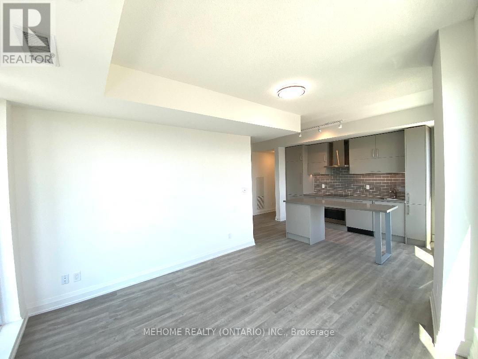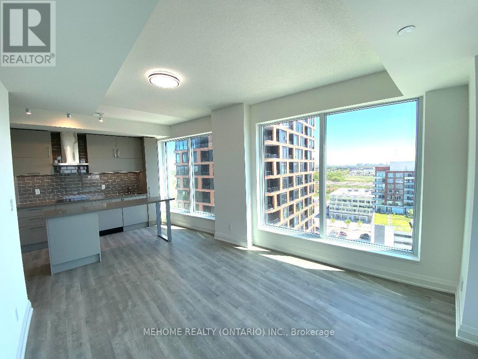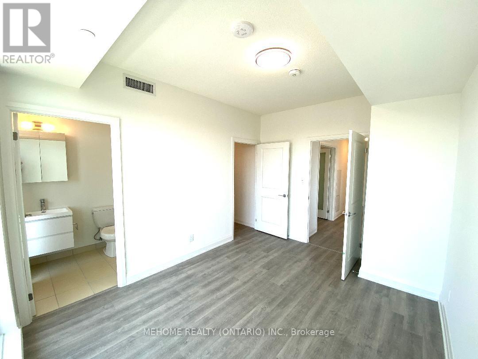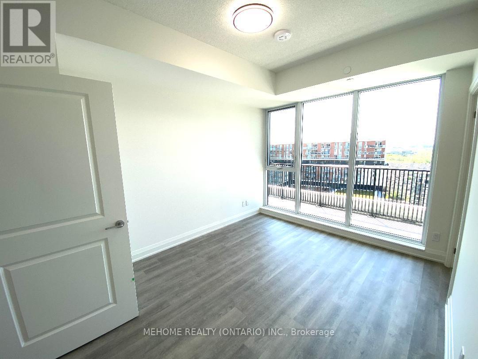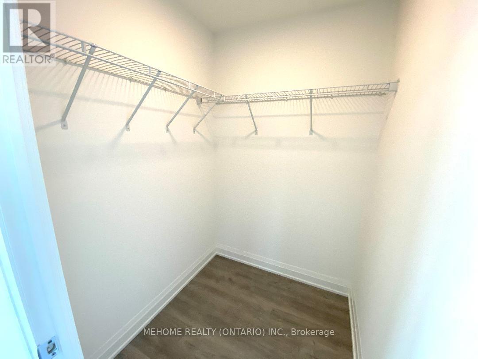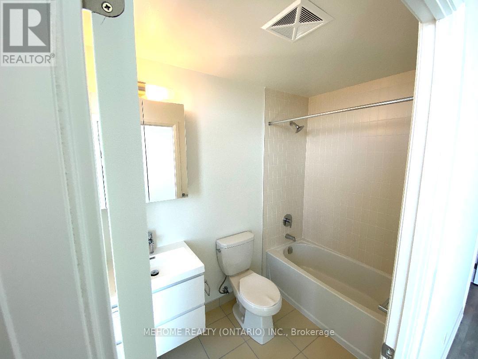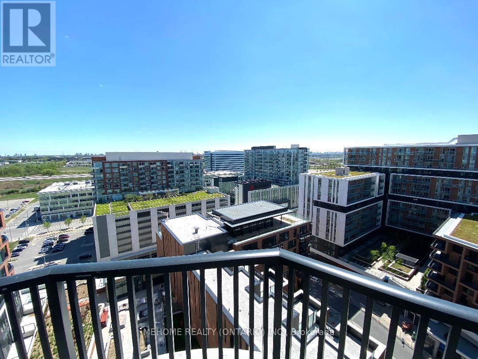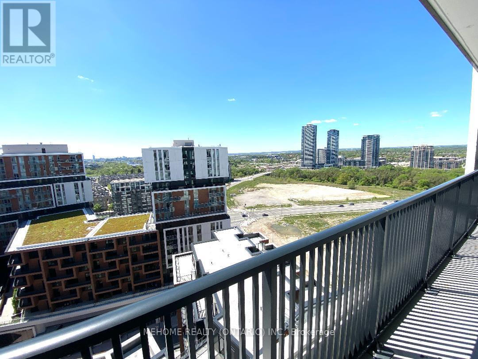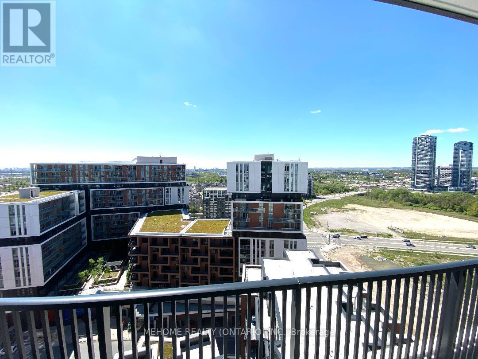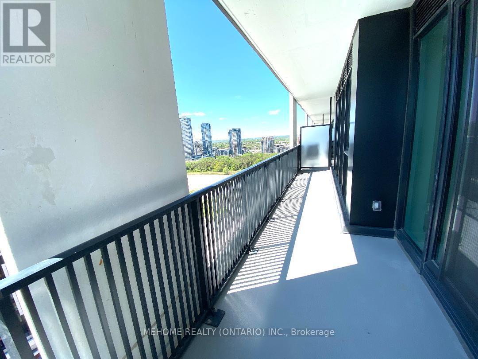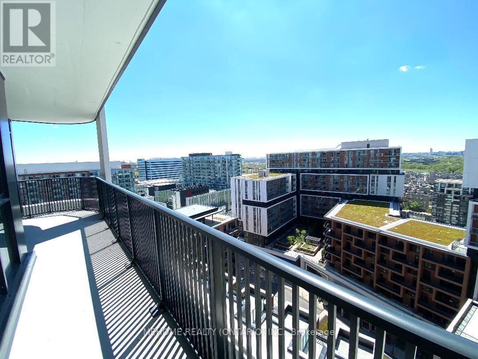416-218-8800
admin@hlfrontier.com
1612 - 56 Andre De Grasse Street Markham (Unionville), Ontario L6G 0H9
3 Bedroom
3 Bathroom
900 - 999 sqft
Central Air Conditioning
Forced Air
$3,200 Monthly
The Downtown Living In Downtown Markham. Gallery Towers, as its name, entwining art with urban living unlike anywhere else. The Remington Group offers a place to live in luxury in the heart of Downtown Markham where GO Station and York U is walking distance. Famous Restaurants and Fitness Center plus the Cineplex offers modern life along with the Greenbelt. Gallery Towers suite designs offer open-concept layouts, spacious and sun filled 2+1 with exceptional design and craftsmanship, down to the smallest detail. High Ranking Unionville High School is the holding school for this condo building. (id:49269)
Property Details
| MLS® Number | N12161012 |
| Property Type | Single Family |
| Community Name | Unionville |
| CommunityFeatures | Pets Not Allowed |
| Features | Balcony, In Suite Laundry |
| ParkingSpaceTotal | 1 |
Building
| BathroomTotal | 3 |
| BedroomsAboveGround | 2 |
| BedroomsBelowGround | 1 |
| BedroomsTotal | 3 |
| Age | New Building |
| Amenities | Storage - Locker |
| Appliances | Cooktop, Dishwasher, Dryer, Oven, Hood Fan, Washer, Refrigerator |
| CoolingType | Central Air Conditioning |
| ExteriorFinish | Brick, Concrete |
| FlooringType | Vinyl |
| HalfBathTotal | 1 |
| HeatingFuel | Natural Gas |
| HeatingType | Forced Air |
| SizeInterior | 900 - 999 Sqft |
| Type | Apartment |
Parking
| Garage |
Land
| Acreage | No |
Rooms
| Level | Type | Length | Width | Dimensions |
|---|---|---|---|---|
| Flat | Kitchen | 6.65 m | 5.11 m | 6.65 m x 5.11 m |
| Flat | Living Room | 6.65 m | 5.11 m | 6.65 m x 5.11 m |
| Flat | Dining Room | 6.65 m | 5.11 m | 6.65 m x 5.11 m |
| Flat | Primary Bedroom | 4.09 m | 3.05 m | 4.09 m x 3.05 m |
| Flat | Bedroom 2 | 2.87 m | 3.05 m | 2.87 m x 3.05 m |
| Flat | Den | 2.16 m | 2.71 m | 2.16 m x 2.71 m |
Interested?
Contact us for more information

