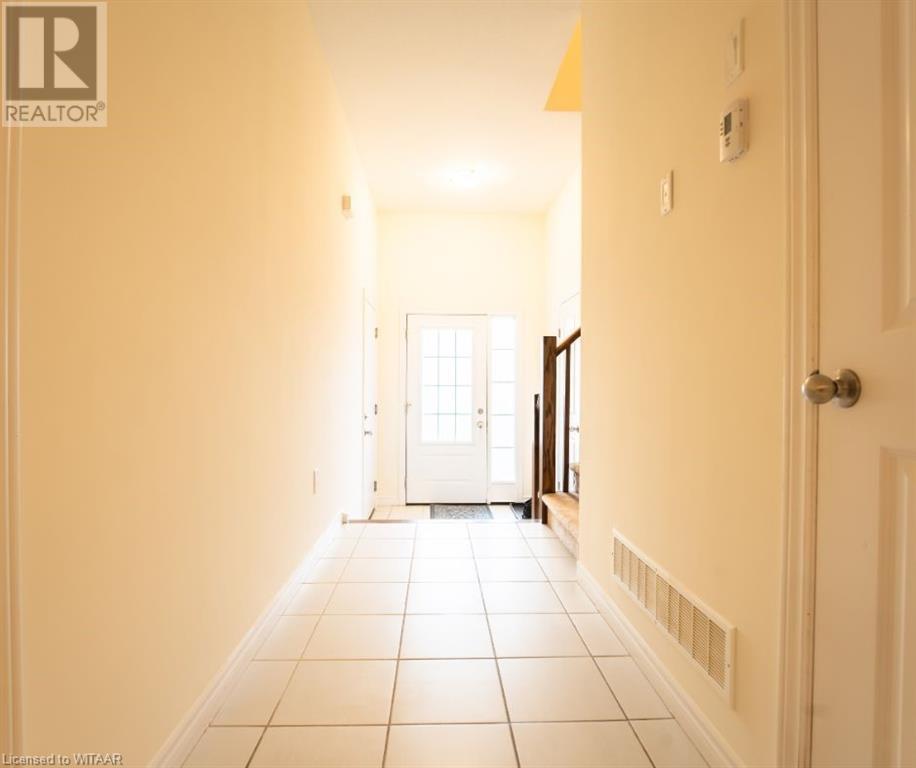3 Bedroom
3 Bathroom
Central Air Conditioning
Forced Air
$649,000
A True Showstopper! Exceptional Freehold Townhome, Fully Upgraded With 3 Bedrooms, 3 Bathrooms Built By Claysam Custom Homes, This Property Features All The Modern Conveniences: Upstairs Laundry, Open Concept Living, And An Upgraded Kitchen With A SS Appliance & Granite Counter. The Spacious Master Suite Includes a Ensuite-Bathroom And Beautifully Designed Cabinetry In The Walk-In-Closet. The Fully Basement Offers Oversized Windows That Bring In Plenty Of Natural Light. Outside Enjoy A Fully Fenced Backyard And Convenient Parking With a Single -Car Garage( with inside entry) Plus Two Driveway Spaces. Located Just Minutes From Highway 401 For Easy Commuting, This Home Is Tucked Away On A Quiet Street For Peaceful Living, With Excellent Schools, Parks, And Sally Creek Golf Club nearby. Centrally Located Near Major Employers Like Toyota And Sysco, And Just a Short Drive to Nearby Major Cities. (id:49269)
Property Details
|
MLS® Number
|
X11290206 |
|
Property Type
|
Single Family |
|
Community Name
|
Woodstock - North |
|
AmenitiesNearBy
|
Hospital |
|
EquipmentType
|
Water Heater |
|
ParkingSpaceTotal
|
2 |
|
RentalEquipmentType
|
Water Heater |
Building
|
BathroomTotal
|
3 |
|
BedroomsAboveGround
|
3 |
|
BedroomsTotal
|
3 |
|
Appliances
|
Water Heater, Dishwasher, Oven, Range, Refrigerator, Washer, Window Coverings |
|
BasementDevelopment
|
Unfinished |
|
BasementType
|
Full (unfinished) |
|
ConstructionStyleAttachment
|
Attached |
|
CoolingType
|
Central Air Conditioning |
|
ExteriorFinish
|
Brick, Concrete |
|
FoundationType
|
Poured Concrete |
|
HalfBathTotal
|
1 |
|
HeatingType
|
Forced Air |
|
StoriesTotal
|
2 |
|
Type
|
Row / Townhouse |
|
UtilityWater
|
Municipal Water |
Parking
Land
|
Acreage
|
No |
|
LandAmenities
|
Hospital |
|
Sewer
|
Sanitary Sewer |
|
SizeDepth
|
115 Ft ,1 In |
|
SizeFrontage
|
21 Ft ,3 In |
|
SizeIrregular
|
21.3 X 115.1 Ft ; None |
|
SizeTotalText
|
21.3 X 115.1 Ft ; None|under 1/2 Acre |
|
ZoningDescription
|
R3-14 |
Rooms
| Level |
Type |
Length |
Width |
Dimensions |
|
Second Level |
Laundry Room |
1.14 m |
0.94 m |
1.14 m x 0.94 m |
|
Second Level |
Primary Bedroom |
3.73 m |
4.09 m |
3.73 m x 4.09 m |
|
Second Level |
Bathroom |
2.01 m |
1.45 m |
2.01 m x 1.45 m |
|
Second Level |
Bedroom |
2.87 m |
3.45 m |
2.87 m x 3.45 m |
|
Second Level |
Bedroom |
2.95 m |
3.45 m |
2.95 m x 3.45 m |
|
Second Level |
Bathroom |
2.01 m |
1.09 m |
2.01 m x 1.09 m |
|
Main Level |
Great Room |
3.66 m |
5.82 m |
3.66 m x 5.82 m |
|
Main Level |
Dining Room |
2.59 m |
2.59 m |
2.59 m x 2.59 m |
|
Main Level |
Kitchen |
3.15 m |
3.28 m |
3.15 m x 3.28 m |
|
Main Level |
Bathroom |
0.99 m |
1.37 m |
0.99 m x 1.37 m |
https://www.realtor.ca/real-estate/27684501/1613-dunkirk-avenue-woodstock-woodstock-north-woodstock-north























