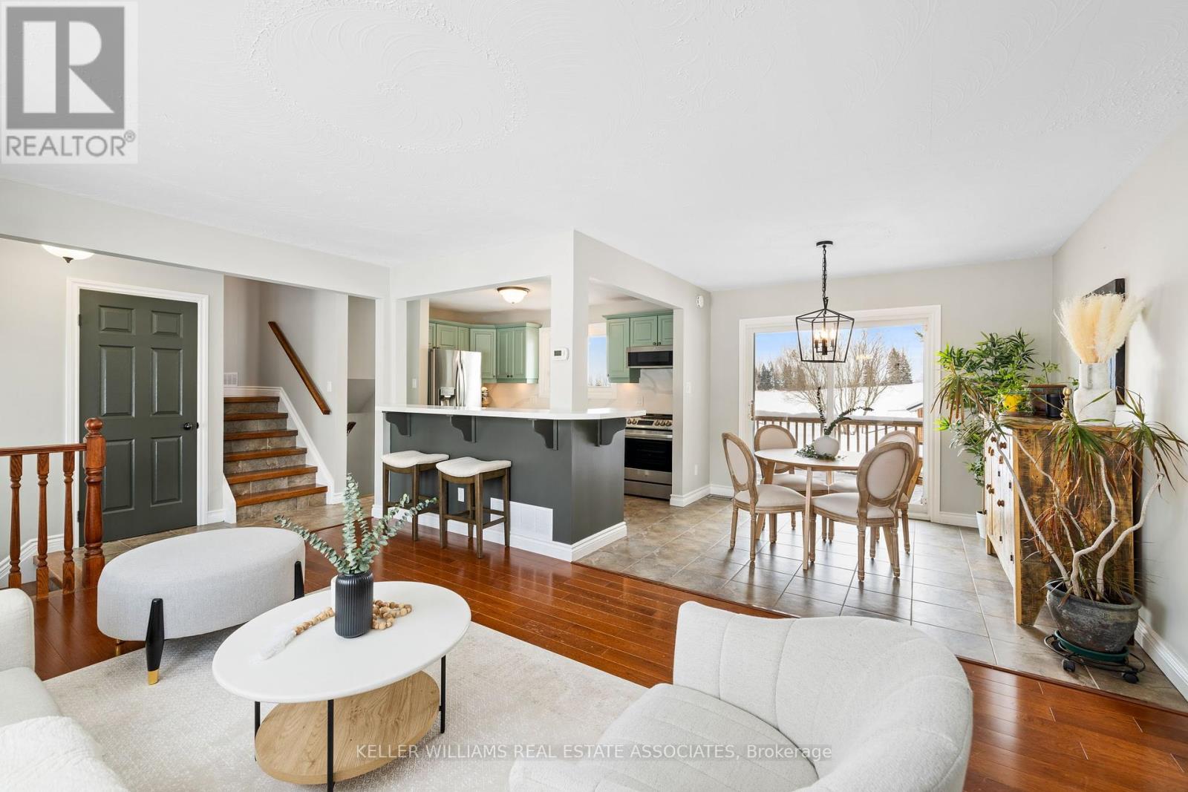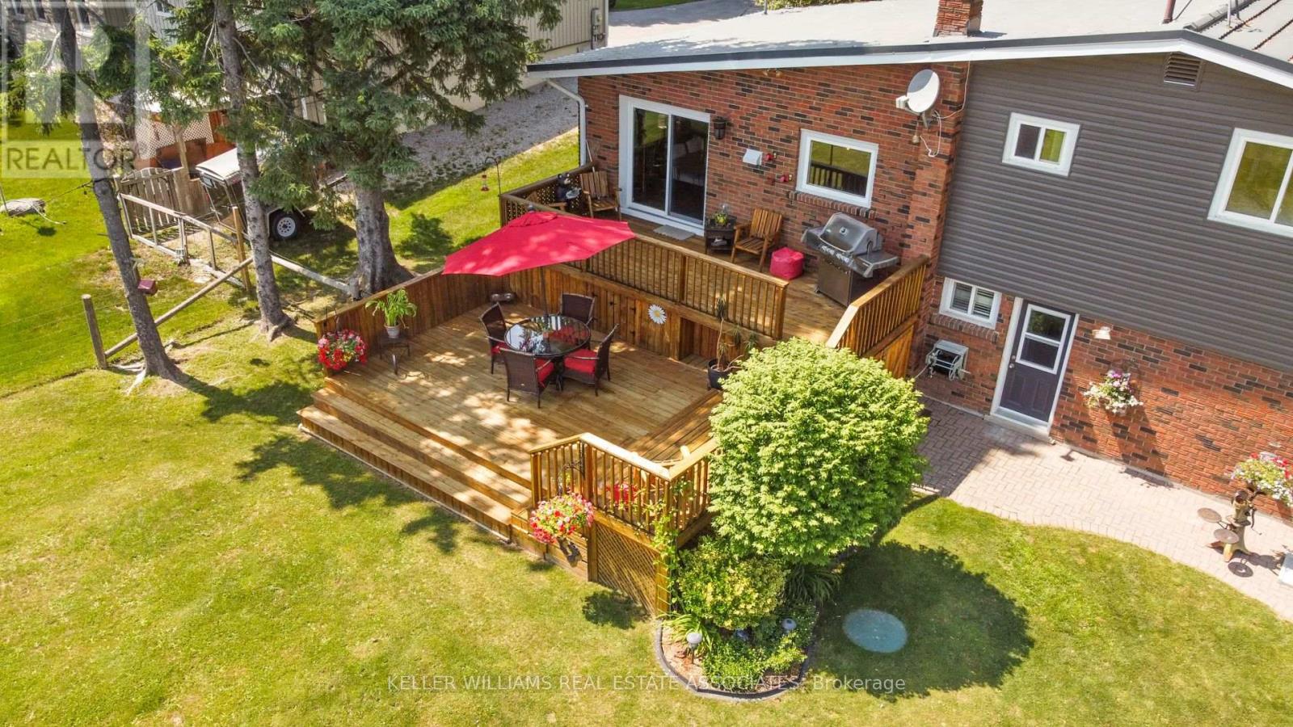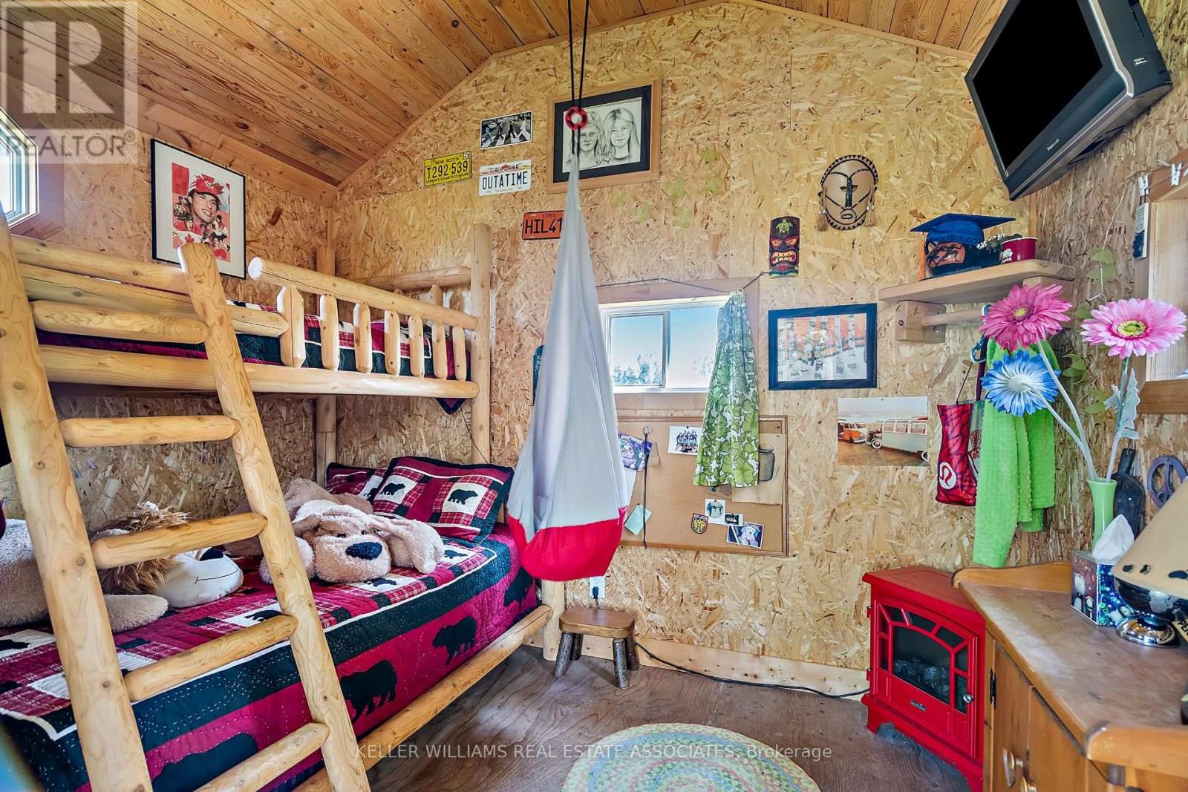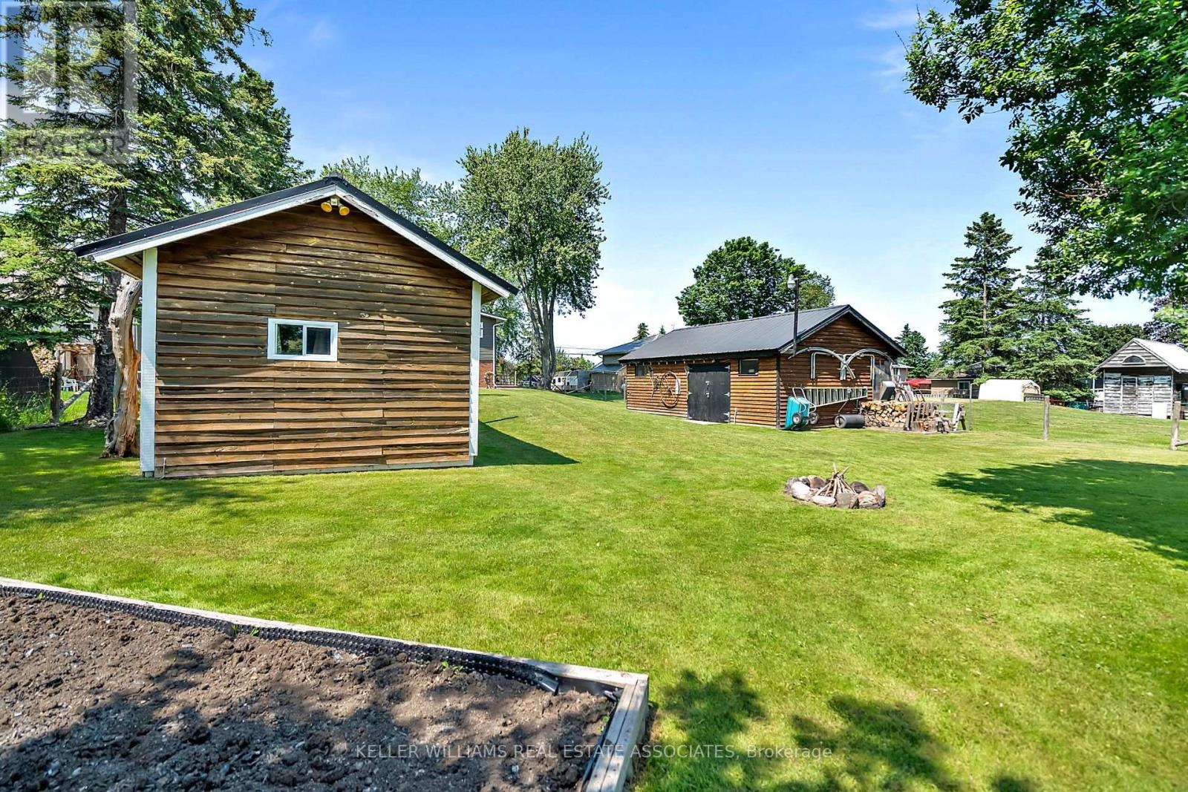3 Bedroom
3 Bathroom
1100 - 1500 sqft
Fireplace
Central Air Conditioning
Forced Air
$999,999
Welcome to the perfect blend of country charm and ideal family living in Lefroy! This delightful home offers approximately 1800sqft of beautifully finished living space spread across 4 floors. This home also boasts an incredible workshop/shed and a bunkie, both equipped with hydro, providing ample space for your hobbies and guests. Step inside to discover the home painted with neutral colours throughout (2023), hardwood floors on the upper levels, and new quartz kitchen countertops and hardware (2023), ensuring a touch of elegance throughout. The steel tiled roof (2000), drilled well (2006), and new Elgen septic system (2022) offers peace of mind for years to come. Additional upgrades include a 200amp panel (2008), new vinyl siding (2021), heated main bathroom floors, and new attic insulation (2021). This charming home is ready for your family's immediate enjoyment. Don't miss out on this exceptional opportunity! (id:49269)
Property Details
|
MLS® Number
|
N11968901 |
|
Property Type
|
Single Family |
|
Community Name
|
Lefroy |
|
AmenitiesNearBy
|
Beach, Marina |
|
CommunityFeatures
|
Community Centre, School Bus |
|
Features
|
Sump Pump |
|
ParkingSpaceTotal
|
11 |
|
Structure
|
Deck, Workshop |
Building
|
BathroomTotal
|
3 |
|
BedroomsAboveGround
|
3 |
|
BedroomsTotal
|
3 |
|
Amenities
|
Fireplace(s) |
|
Appliances
|
Dishwasher, Dryer, Microwave, Stove, Washer, Window Coverings, Refrigerator |
|
BasementDevelopment
|
Finished |
|
BasementType
|
Full (finished) |
|
ConstructionStyleAttachment
|
Detached |
|
ConstructionStyleSplitLevel
|
Sidesplit |
|
CoolingType
|
Central Air Conditioning |
|
ExteriorFinish
|
Vinyl Siding, Brick |
|
FireplacePresent
|
Yes |
|
FlooringType
|
Hardwood, Porcelain Tile, Slate, Laminate, Cork |
|
FoundationType
|
Concrete |
|
HalfBathTotal
|
2 |
|
HeatingFuel
|
Natural Gas |
|
HeatingType
|
Forced Air |
|
SizeInterior
|
1100 - 1500 Sqft |
|
Type
|
House |
|
UtilityWater
|
Drilled Well |
Parking
Land
|
Acreage
|
No |
|
FenceType
|
Fully Fenced, Fenced Yard |
|
LandAmenities
|
Beach, Marina |
|
Sewer
|
Septic System |
|
SizeDepth
|
200 Ft |
|
SizeFrontage
|
81 Ft ,6 In |
|
SizeIrregular
|
81.5 X 200 Ft |
|
SizeTotalText
|
81.5 X 200 Ft |
|
SurfaceWater
|
Lake/pond |
Rooms
| Level |
Type |
Length |
Width |
Dimensions |
|
Basement |
Family Room |
6.42 m |
6.27 m |
6.42 m x 6.27 m |
|
Basement |
Cold Room |
1.39 m |
4.26 m |
1.39 m x 4.26 m |
|
Lower Level |
Bedroom 3 |
2.43 m |
3.7 m |
2.43 m x 3.7 m |
|
Main Level |
Living Room |
5.3 m |
3.5 m |
5.3 m x 3.5 m |
|
Main Level |
Dining Room |
3.05 m |
2.8 m |
3.05 m x 2.8 m |
|
Main Level |
Kitchen |
3.7 m |
2.8 m |
3.7 m x 2.8 m |
|
Upper Level |
Primary Bedroom |
3.7 m |
2.84 m |
3.7 m x 2.84 m |
|
Upper Level |
Bedroom 2 |
3.05 m |
3.78 m |
3.05 m x 3.78 m |
|
Upper Level |
Bathroom |
2.66 m |
3.78 m |
2.66 m x 3.78 m |
https://www.realtor.ca/real-estate/27906221/1619-killarney-beach-road-innisfil-lefroy-lefroy















































