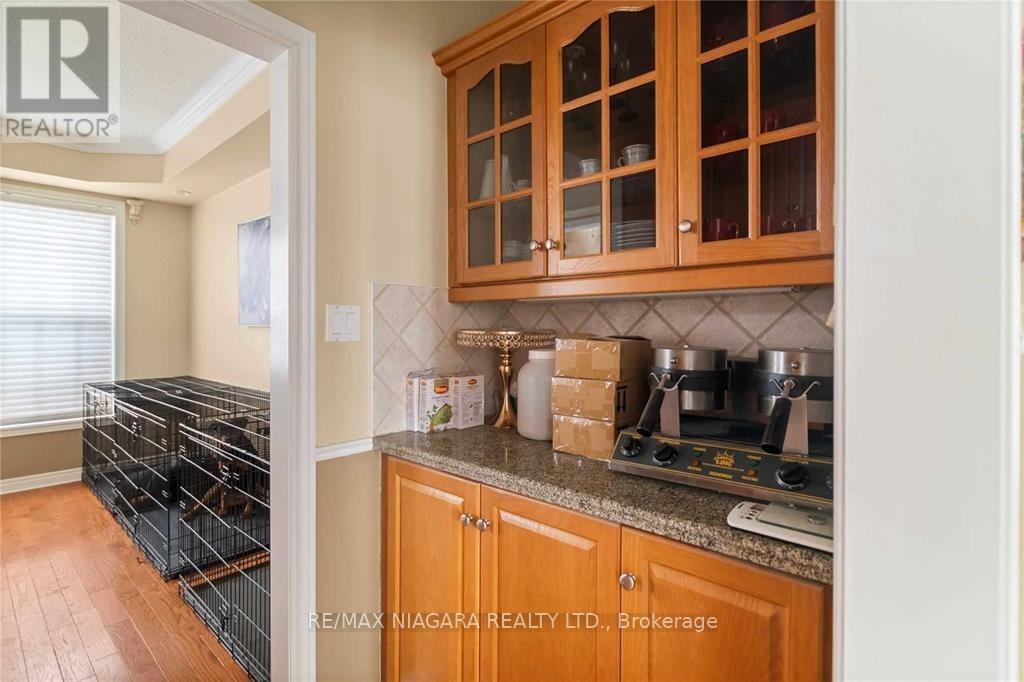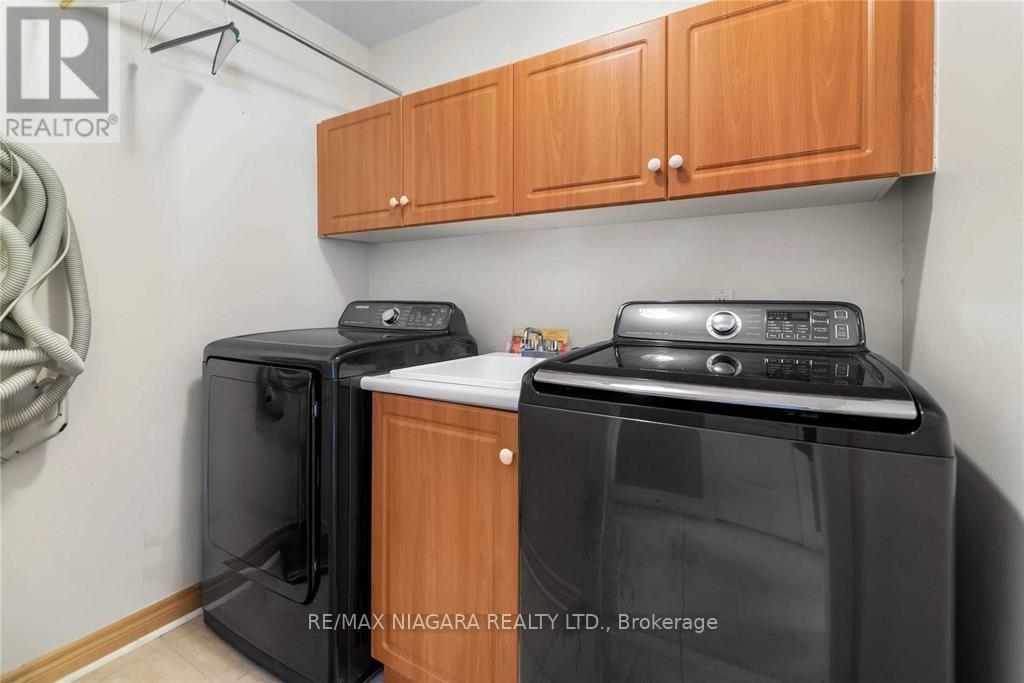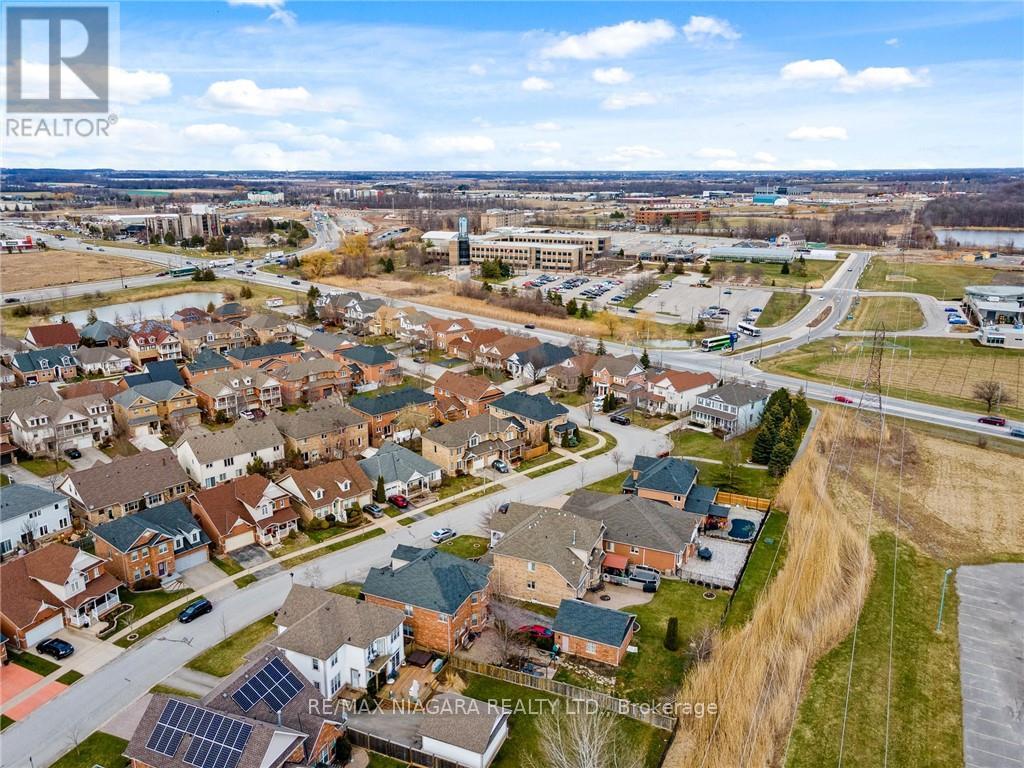7 Bedroom
4 Bathroom
Fireplace
Central Air Conditioning
Forced Air
$1,195,000
This wonderful brick, 2-storey home with great curb appeal, backing onto the Royal Niagara Golf Course property, offers 4 bedrooms on the top level, 4 bathrooms and 2 additional bedrooms in the basement making for a perfect home for a large family or an incredible investment property. With a detached double garage, two gazebos, open concept living and kitchen, formal dining room up front plus office (which can also serve as an additional bedroom), a fully finished basement, and a curb appeal that will you falling in love, this is the house you have been looking for! Security cameras and system included. New High Eff water softener included and for DOG LOVERS, there's even a DOG RUN! (id:49269)
Property Details
|
MLS® Number
|
X9391608 |
|
Property Type
|
Single Family |
|
Community Name
|
Glendale |
|
ParkingSpaceTotal
|
8 |
Building
|
BathroomTotal
|
4 |
|
BedroomsAboveGround
|
4 |
|
BedroomsBelowGround
|
3 |
|
BedroomsTotal
|
7 |
|
Appliances
|
Dishwasher, Dryer, Microwave, Refrigerator, Stove |
|
BasementDevelopment
|
Finished |
|
BasementType
|
Full (finished) |
|
ConstructionStyleAttachment
|
Detached |
|
CoolingType
|
Central Air Conditioning |
|
ExteriorFinish
|
Brick |
|
FireplacePresent
|
Yes |
|
FoundationType
|
Poured Concrete |
|
HalfBathTotal
|
1 |
|
HeatingFuel
|
Natural Gas |
|
HeatingType
|
Forced Air |
|
StoriesTotal
|
2 |
|
Type
|
House |
|
UtilityWater
|
Municipal Water |
Parking
Land
|
Acreage
|
No |
|
Sewer
|
Sanitary Sewer |
|
SizeDepth
|
160 Ft ,4 In |
|
SizeFrontage
|
54 Ft ,1 In |
|
SizeIrregular
|
54.1 X 160.4 Ft |
|
SizeTotalText
|
54.1 X 160.4 Ft |
Rooms
| Level |
Type |
Length |
Width |
Dimensions |
|
Second Level |
Bedroom |
6.15 m |
3.63 m |
6.15 m x 3.63 m |
|
Second Level |
Bedroom 2 |
3.71 m |
3.25 m |
3.71 m x 3.25 m |
|
Second Level |
Bedroom 3 |
3.63 m |
3.4 m |
3.63 m x 3.4 m |
|
Second Level |
Laundry Room |
2.11 m |
1.57 m |
2.11 m x 1.57 m |
|
Basement |
Recreational, Games Room |
6.25 m |
3.63 m |
6.25 m x 3.63 m |
|
Basement |
Bedroom 5 |
3.6 m |
3.25 m |
3.6 m x 3.25 m |
|
Basement |
Bedroom 4 |
4.01 m |
3.84 m |
4.01 m x 3.84 m |
|
Main Level |
Kitchen |
4.9 m |
4.52 m |
4.9 m x 4.52 m |
|
Main Level |
Family Room |
4.78 m |
3.94 m |
4.78 m x 3.94 m |
|
Main Level |
Dining Room |
3.94 m |
3.71 m |
3.94 m x 3.71 m |
|
Main Level |
Living Room |
3.91 m |
3.63 m |
3.91 m x 3.63 m |
|
Main Level |
Office |
3.66 m |
3.1 m |
3.66 m x 3.1 m |
https://www.realtor.ca/real-estate/27528919/162-cole-crescent-niagara-on-the-lake-glendale-glendale





































