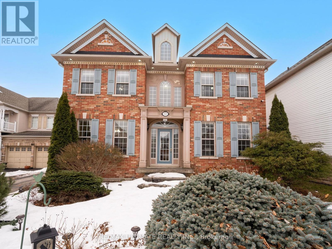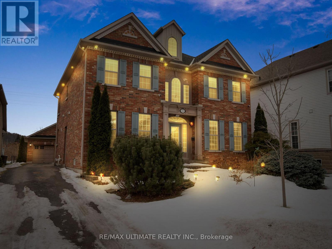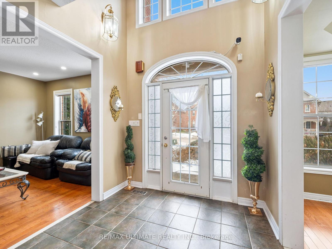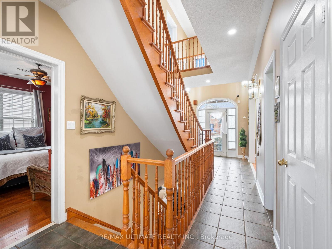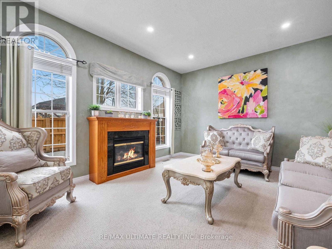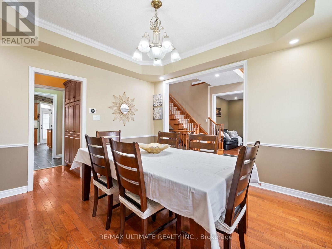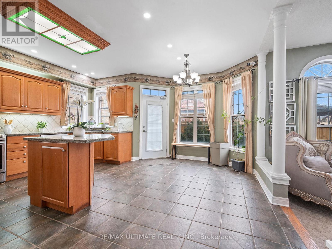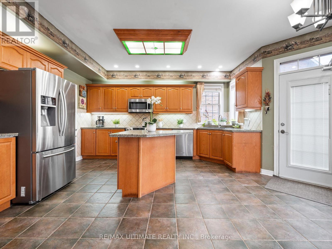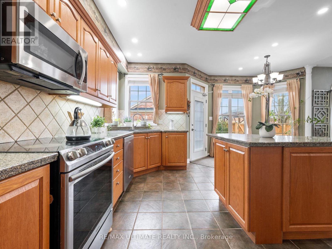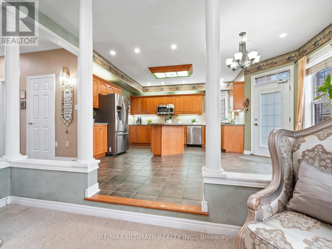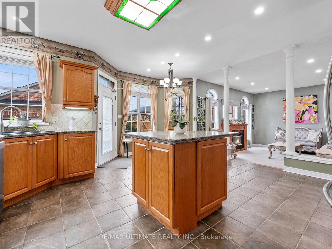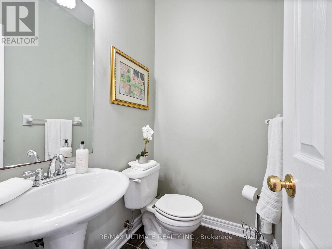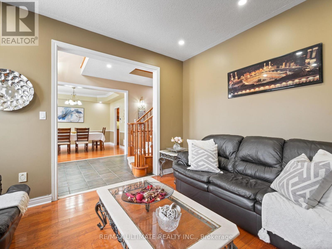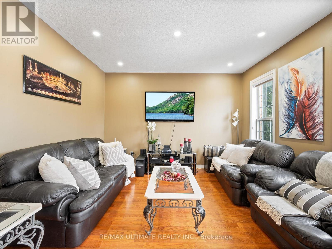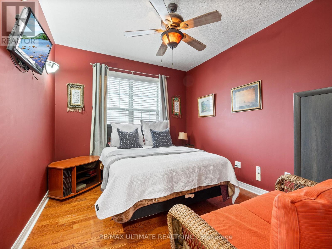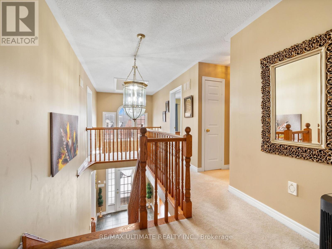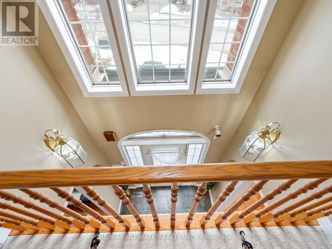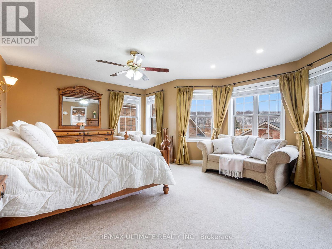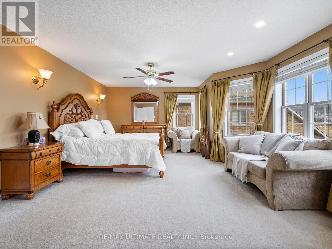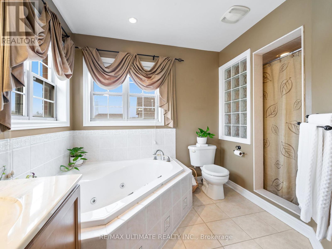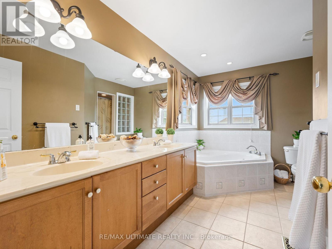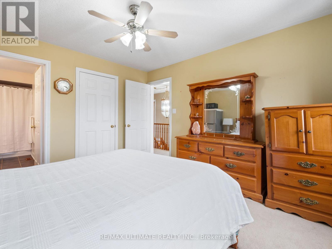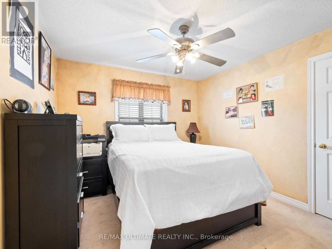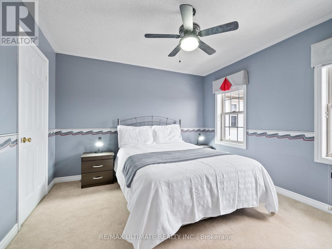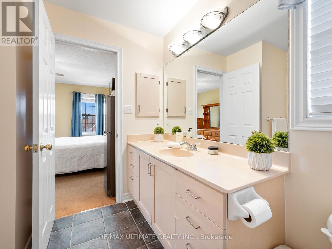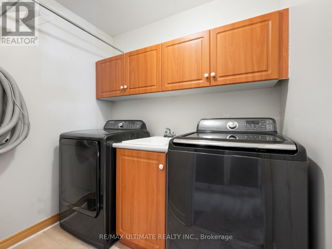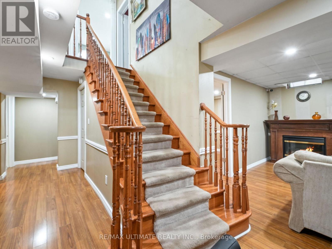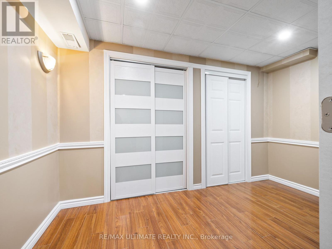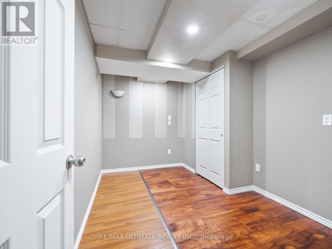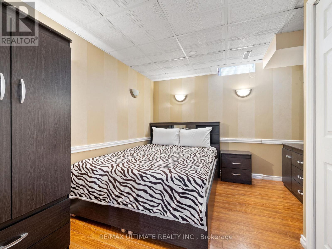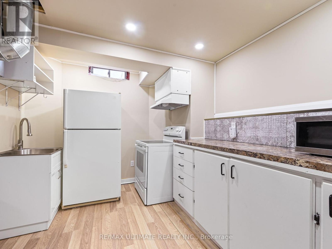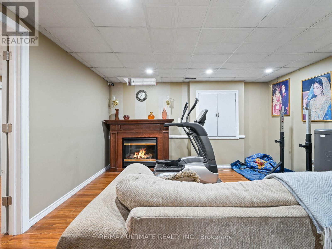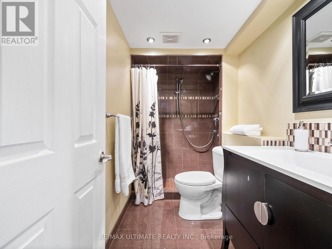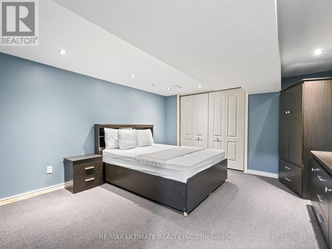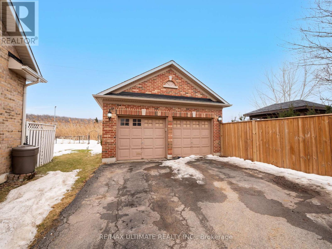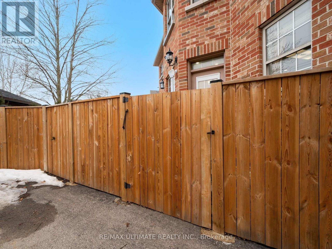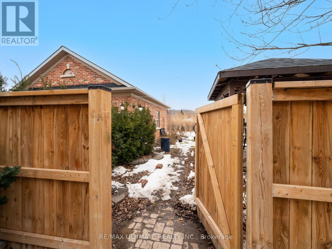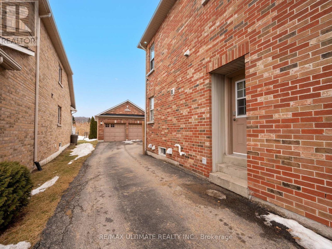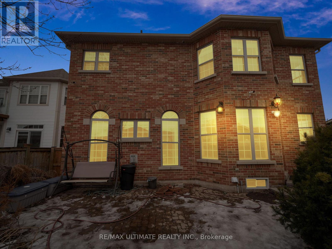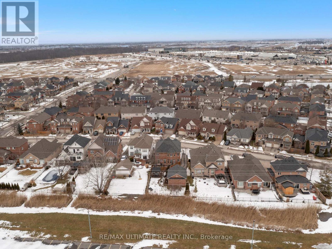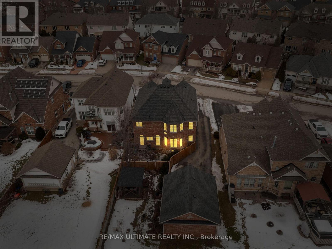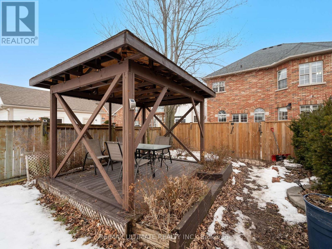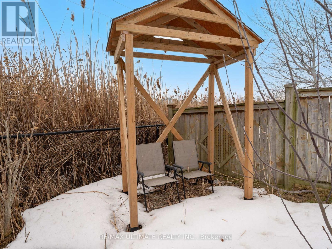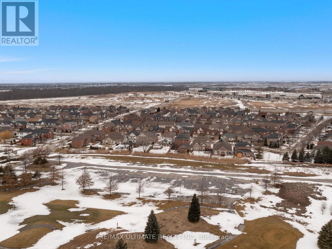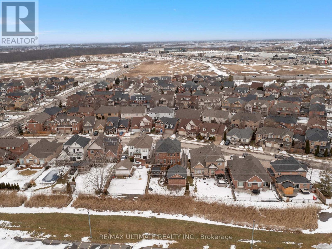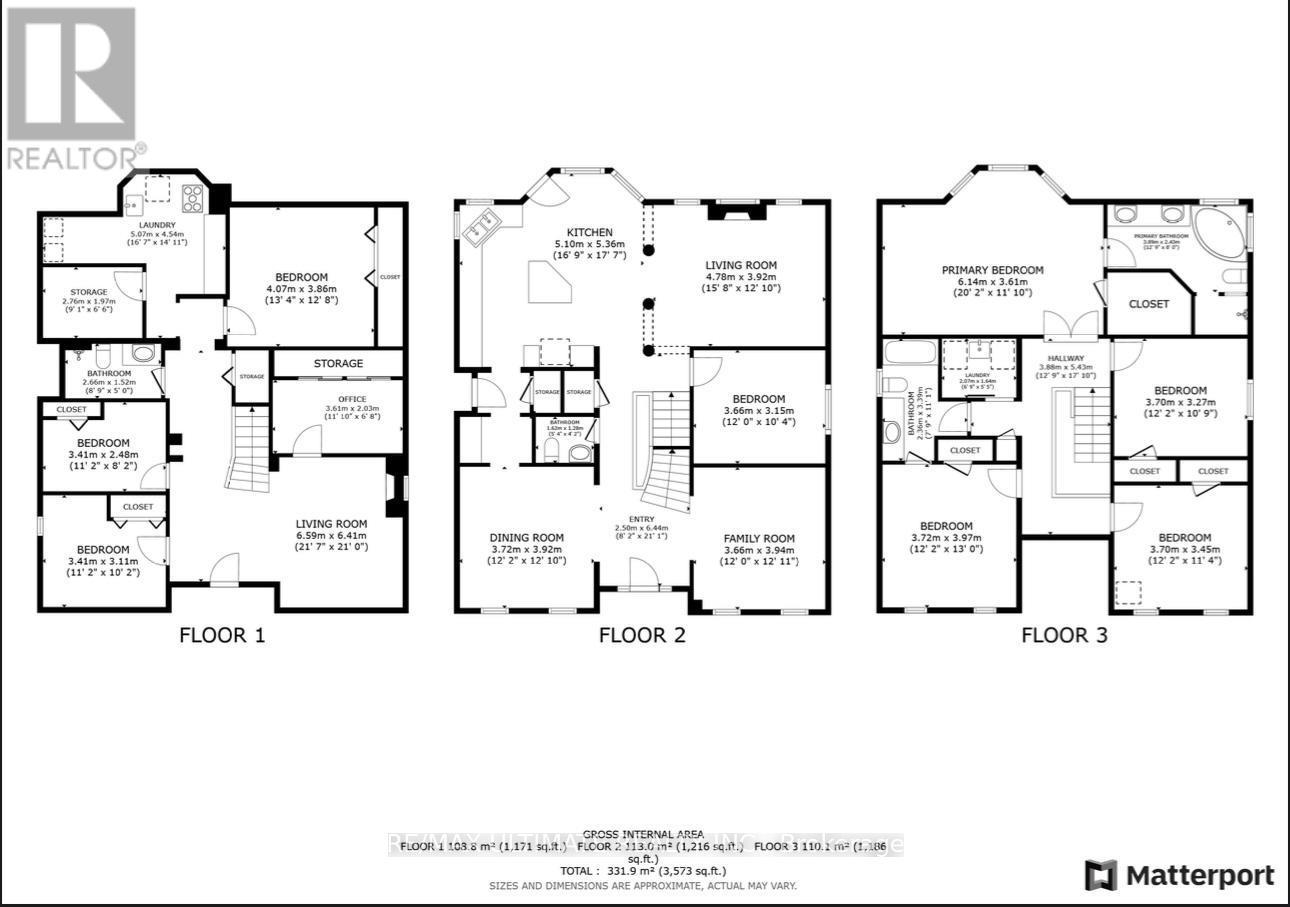4 Bedroom
4 Bathroom
2000 - 2500 sqft
Fireplace
Central Air Conditioning
Forced Air
$1,195,000
Stunning 2-Storey Home Overlooking the Royal Niagara Golf Course! This beautifully designed home offers 4+3 bedrooms and 4 bathrooms, perfect for a growing family or investment opportunity. The spacious chefs kitchen features a large eat-in area with scenic backyard views and seamlessly flows into the open-concept family room-ideal for gatherings. A butler's pantry enhances the home's entertaining capabilities. The main floor boasts 9-foot ceilings and hardwood flooring, along with a private office (or additional bedroom). The fully finished basement includes three additional bedrooms, providing ample space for guests, extended family, or investment potential. Enjoy outdoor living in the private backyard with no rear neighbours, featuring two gazebos for relaxing evenings. Additional highlights include a detached double garage, a security camera system, and an unbeatable location in an upscale private neighborhood. Conveniently located within walking distance to Niagara College and the Outlet Collection Mall, with easy access to the highway and all essential amenities. Close to Niagara-On-The-Lake wineries, fine dining and attractions. You don't want to miss out on this exceptional home! (id:49269)
Property Details
|
MLS® Number
|
X11999271 |
|
Property Type
|
Single Family |
|
Community Name
|
107 - Glendale |
|
ParkingSpaceTotal
|
7 |
Building
|
BathroomTotal
|
4 |
|
BedroomsAboveGround
|
4 |
|
BedroomsTotal
|
4 |
|
Appliances
|
Central Vacuum, Dishwasher, Dryer, Microwave, Stove, Two Washers, Window Coverings, Refrigerator |
|
BasementDevelopment
|
Finished |
|
BasementType
|
N/a (finished) |
|
ConstructionStyleAttachment
|
Detached |
|
CoolingType
|
Central Air Conditioning |
|
ExteriorFinish
|
Brick Facing |
|
FireProtection
|
Alarm System |
|
FireplacePresent
|
Yes |
|
FireplaceTotal
|
2 |
|
FlooringType
|
Carpeted, Laminate, Hardwood |
|
FoundationType
|
Poured Concrete |
|
HalfBathTotal
|
1 |
|
HeatingFuel
|
Electric |
|
HeatingType
|
Forced Air |
|
StoriesTotal
|
2 |
|
SizeInterior
|
2000 - 2500 Sqft |
|
Type
|
House |
|
UtilityWater
|
Municipal Water |
Parking
Land
|
Acreage
|
No |
|
Sewer
|
Sanitary Sewer |
|
SizeDepth
|
160 Ft ,4 In |
|
SizeFrontage
|
54 Ft ,1 In |
|
SizeIrregular
|
54.1 X 160.4 Ft |
|
SizeTotalText
|
54.1 X 160.4 Ft |
Rooms
| Level |
Type |
Length |
Width |
Dimensions |
|
Second Level |
Primary Bedroom |
6.14 m |
3.61 m |
6.14 m x 3.61 m |
|
Second Level |
Bedroom 2 |
3.72 m |
3.97 m |
3.72 m x 3.97 m |
|
Second Level |
Bedroom 3 |
3.7 m |
3.45 m |
3.7 m x 3.45 m |
|
Second Level |
Bedroom 4 |
3.7 m |
3.27 m |
3.7 m x 3.27 m |
|
Basement |
Bedroom |
4.07 m |
3.86 m |
4.07 m x 3.86 m |
|
Basement |
Bedroom |
3.41 m |
3.11 m |
3.41 m x 3.11 m |
|
Basement |
Recreational, Games Room |
6.59 m |
6.41 m |
6.59 m x 6.41 m |
|
Basement |
Laundry Room |
5.07 m |
4.54 m |
5.07 m x 4.54 m |
|
Basement |
Office |
3.61 m |
2.03 m |
3.61 m x 2.03 m |
|
Main Level |
Living Room |
4.78 m |
3.92 m |
4.78 m x 3.92 m |
|
Main Level |
Dining Room |
3.72 m |
3.92 m |
3.72 m x 3.92 m |
|
Main Level |
Family Room |
3.66 m |
3.945 m |
3.66 m x 3.945 m |
|
Main Level |
Kitchen |
5.1 m |
5.36 m |
5.1 m x 5.36 m |
|
Main Level |
Office |
3.66 m |
3.15 m |
3.66 m x 3.15 m |
https://www.realtor.ca/real-estate/27977599/162-cole-crescent-niagara-on-the-lake-glendale-107-glendale

