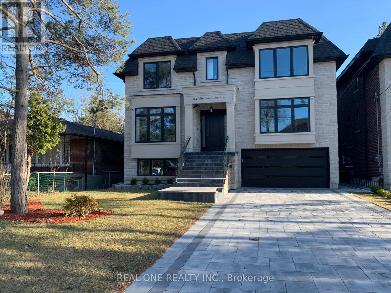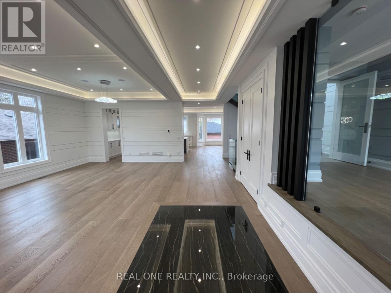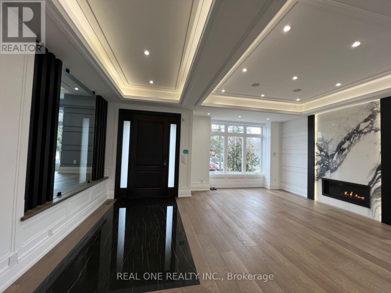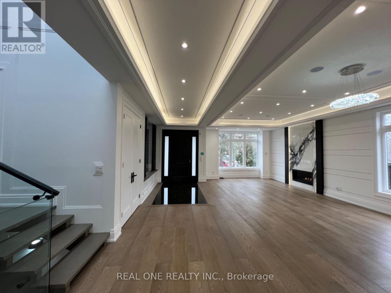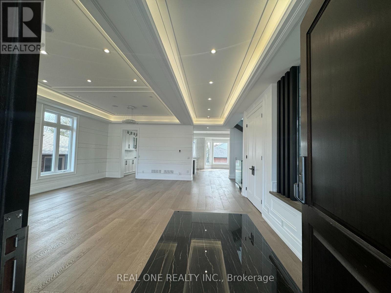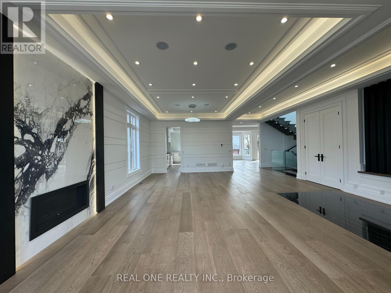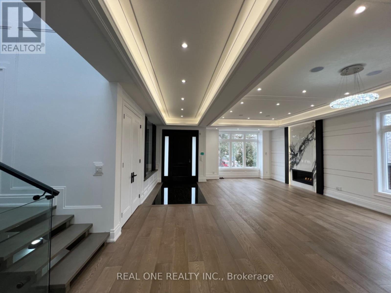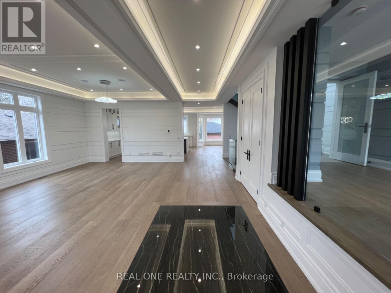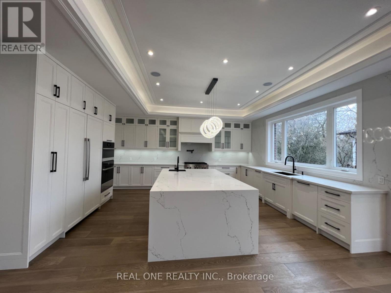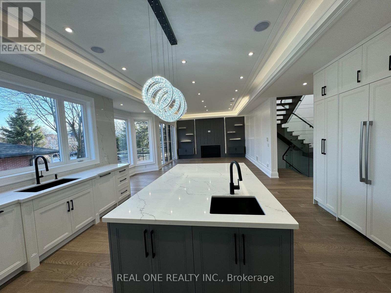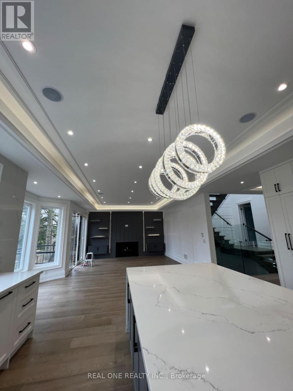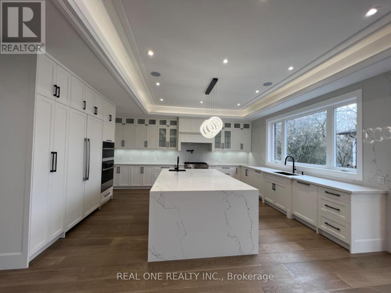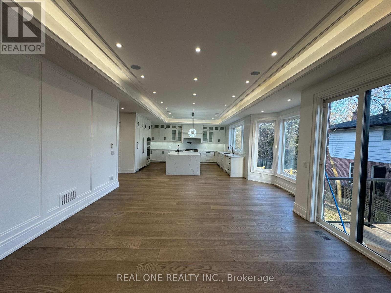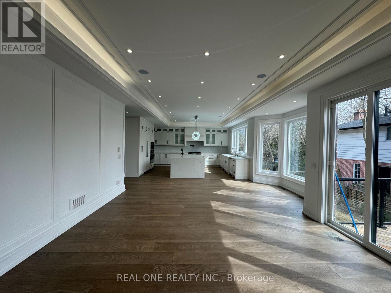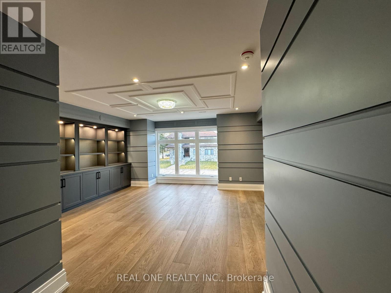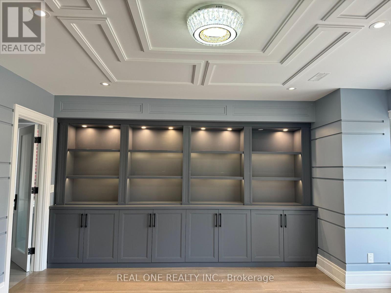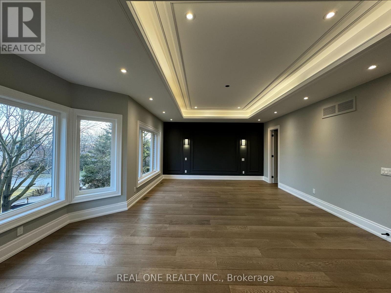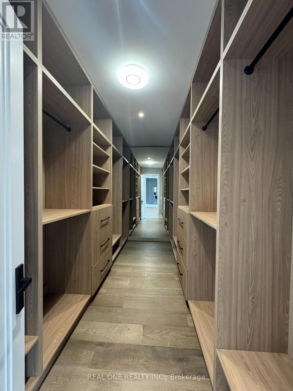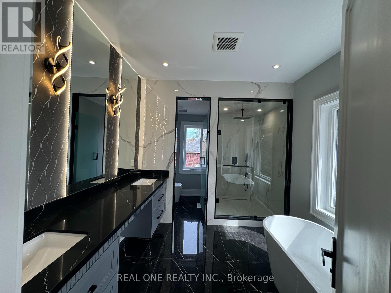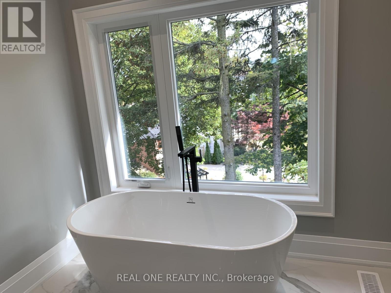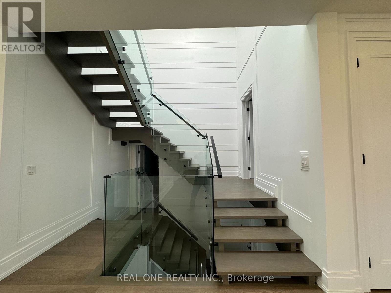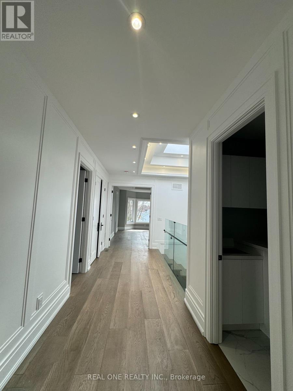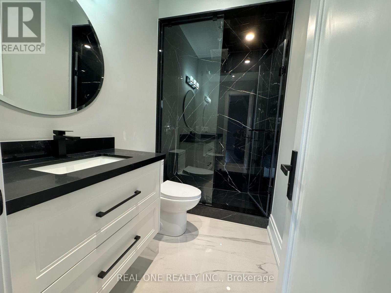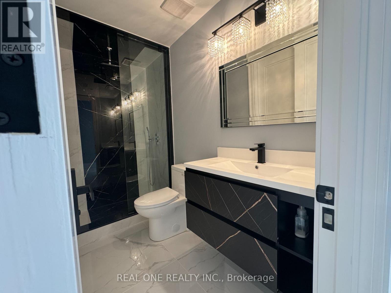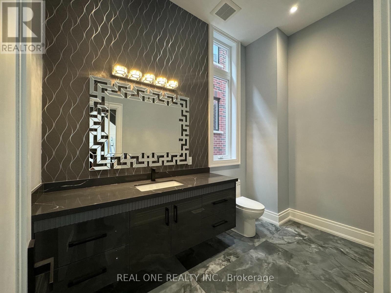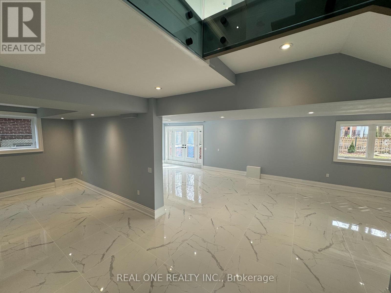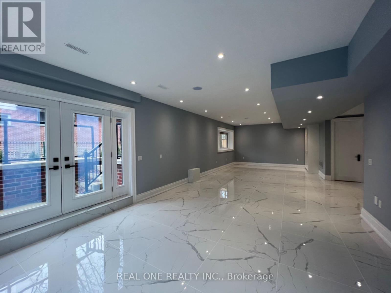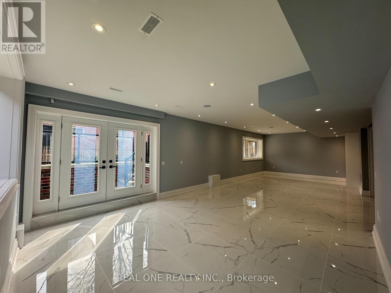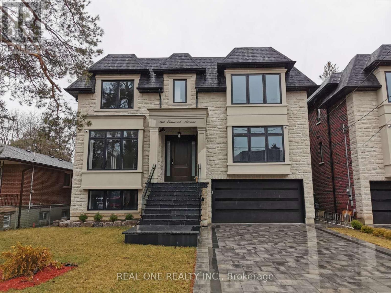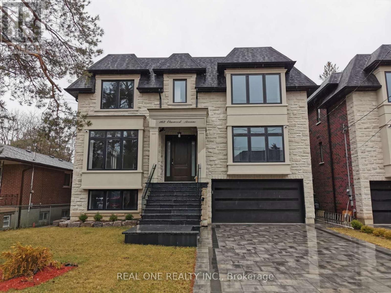5 Bedroom
7 Bathroom
Fireplace
Central Air Conditioning
Forced Air
$3,399,000
Spectacular Custom design modern home on a 50x110 ft. Lot located in the heart of Richmond Hill; Offering sophisticated standard material inside and outside. Over 5,000+SqFt of Living space in 4 levels, with glass-railed staircase, radiant heated proclaim floors in basement , Large modern kitchen with quarts counter-top and oversized waterfall island, breakfast area, open to a large family room w/sliding door to a beautiful deck. All 5 bedrooms have a walk-in closet with organizer and private ensuite. Master Bedroom with 5 Pc ensuite w/heated floor. Luxurious features and spot lights throughout the whole house. A large professional home office with B/I book shelves and ensuite. The buyer should know that property is brand new, tax has not been assessed yet. **** EXTRAS **** Speaker, Alarm, Security cameras, Automatic Sprinklers, 2 fireplaces, 240V outlet in garage ready for EV charge. (id:49269)
Property Details
|
MLS® Number
|
N8131798 |
|
Property Type
|
Single Family |
|
Community Name
|
Harding |
|
Features
|
Cul-de-sac |
|
Parking Space Total
|
8 |
Building
|
Bathroom Total
|
7 |
|
Bedrooms Above Ground
|
4 |
|
Bedrooms Below Ground
|
1 |
|
Bedrooms Total
|
5 |
|
Basement Development
|
Finished |
|
Basement Features
|
Walk Out, Walk-up |
|
Basement Type
|
N/a (finished) |
|
Construction Style Attachment
|
Detached |
|
Cooling Type
|
Central Air Conditioning |
|
Exterior Finish
|
Brick, Stone |
|
Fireplace Present
|
Yes |
|
Heating Fuel
|
Natural Gas |
|
Heating Type
|
Forced Air |
|
Stories Total
|
2 |
|
Type
|
House |
Parking
Land
|
Acreage
|
No |
|
Size Irregular
|
50 X 110 Ft |
|
Size Total Text
|
50 X 110 Ft |
Rooms
| Level |
Type |
Length |
Width |
Dimensions |
|
Second Level |
Primary Bedroom |
7.2 m |
4.7 m |
7.2 m x 4.7 m |
|
Second Level |
Bedroom 2 |
4.35 m |
3.05 m |
4.35 m x 3.05 m |
|
Second Level |
Bedroom 3 |
4.3 m |
3.95 m |
4.3 m x 3.95 m |
|
Second Level |
Bedroom 4 |
4.55 m |
3.95 m |
4.55 m x 3.95 m |
|
Basement |
Bedroom 5 |
4.5 m |
4 m |
4.5 m x 4 m |
|
Basement |
Great Room |
11.5 m |
4.5 m |
11.5 m x 4.5 m |
|
Basement |
Games Room |
4.5 m |
3.2 m |
4.5 m x 3.2 m |
|
Main Level |
Living Room |
7.95 m |
4.5 m |
7.95 m x 4.5 m |
|
Main Level |
Dining Room |
7.95 m |
4.5 m |
7.95 m x 4.5 m |
|
Main Level |
Family Room |
5.5 m |
4.35 m |
5.5 m x 4.35 m |
|
Main Level |
Kitchen |
7.2 m |
5.6 m |
7.2 m x 5.6 m |
|
Ground Level |
Library |
3.55 m |
4.85 m |
3.55 m x 4.85 m |
Utilities
|
Sewer
|
Installed |
|
Natural Gas
|
Installed |
|
Electricity
|
Installed |
|
Cable
|
Available |
https://www.realtor.ca/real-estate/26606960/162-elmwood-ave-richmond-hill-harding

