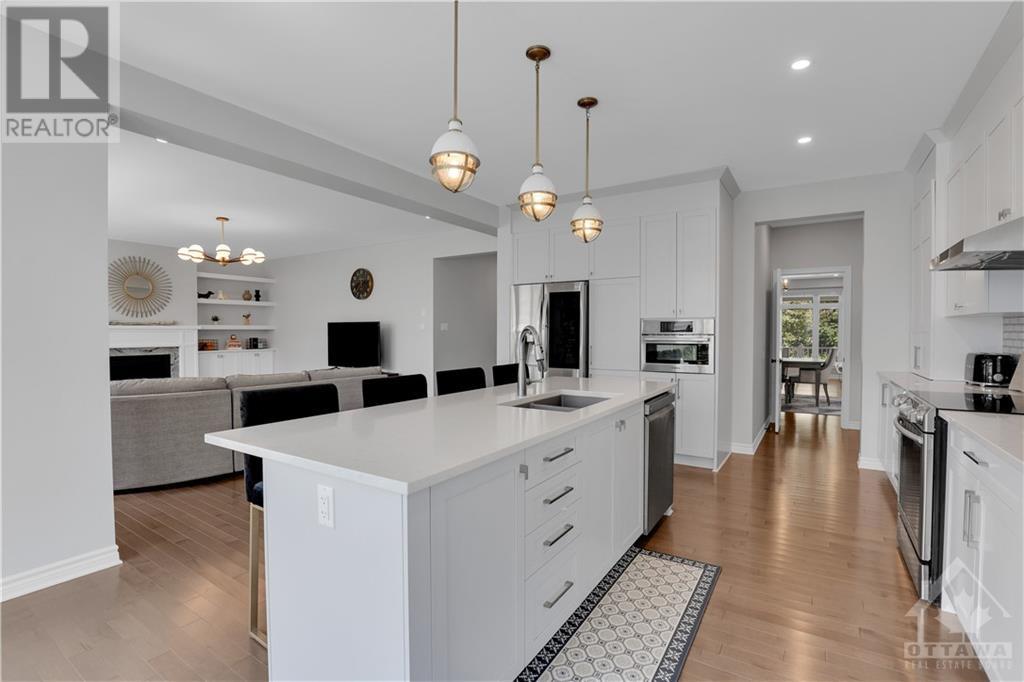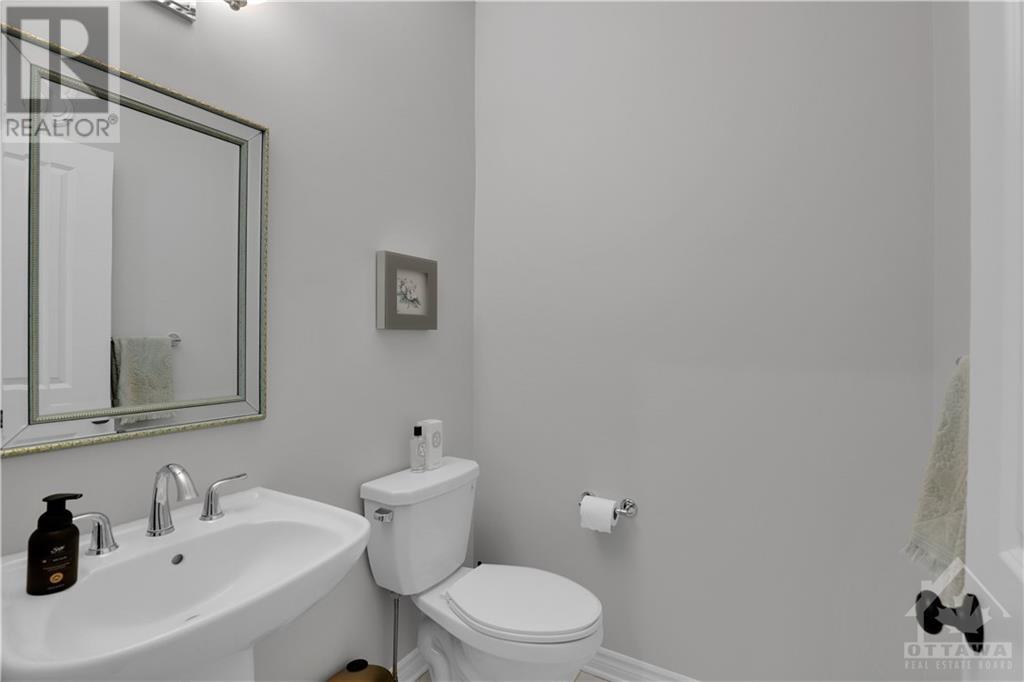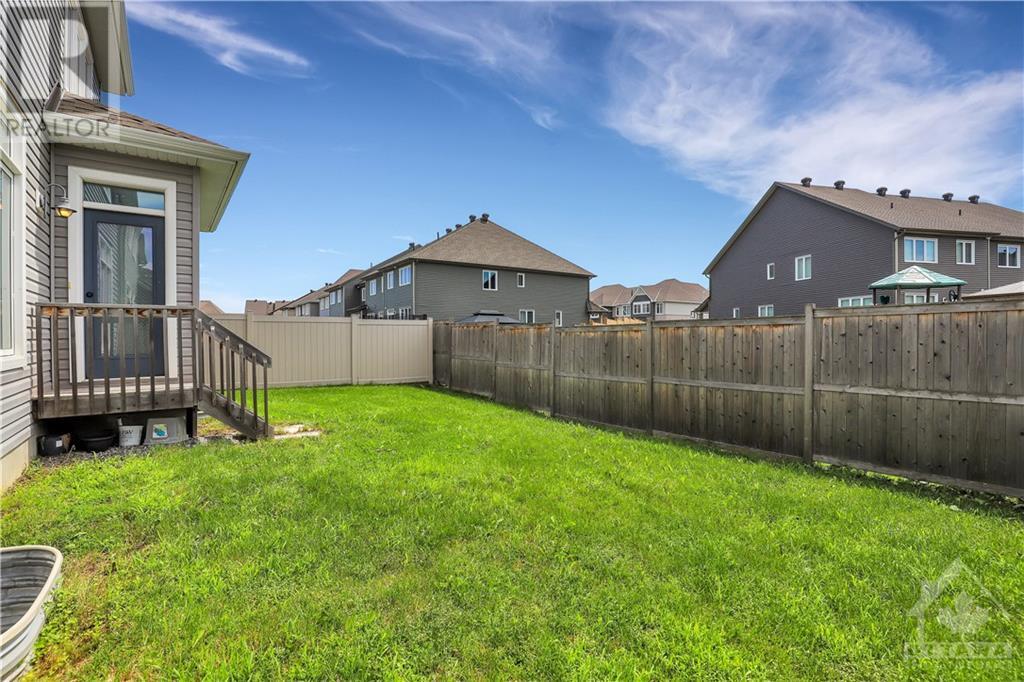4 Bedroom
4 Bathroom
Fireplace
Central Air Conditioning, Air Exchanger
Forced Air
$1,059,000
Gorgeous, beautifully upgraded large 3200 sq ft, 4 bed, 4 bath (2 ensuite) with no front neighbours & views of the forest. Beautifully situated on a quiet street and is just steps to shopping, restaurants & coffee shop. Both beautiful and practical, enjoying an open concept main floor featuring a spectacular large upgraded kitchen with loads of cabinetry, quartz counters, a huge island, high end appliances, a butlers pantry & overlooks the familyrm & the fenced rear yard. The living room & dining rooms are beautifully finished. Hardwood floors throughout the main floor! An office/den, powder room & mudroom complete the main floor. There are 4 Large Bedrms, 2 with ensuite baths & walk-in closets. The lovely large Primary bedroom must be seen!, & a large laundryrm on 2nd flr. The basement is huge & open, ideal for a large familyrm & additional bedrooms & is roughed in for a bathrm. The finishes on this large home are superb, neutral and modern and in impeccable condition, just like new! (id:49269)
Property Details
|
MLS® Number
|
1399926 |
|
Property Type
|
Single Family |
|
Neigbourhood
|
Findlay Creek |
|
Amenities Near By
|
Public Transit, Recreation Nearby, Shopping |
|
Features
|
Automatic Garage Door Opener |
|
Parking Space Total
|
4 |
Building
|
Bathroom Total
|
4 |
|
Bedrooms Above Ground
|
4 |
|
Bedrooms Total
|
4 |
|
Appliances
|
Refrigerator, Oven - Built-in, Cooktop, Dishwasher, Hood Fan, Microwave, Washer, Blinds |
|
Basement Development
|
Unfinished |
|
Basement Type
|
Full (unfinished) |
|
Constructed Date
|
2019 |
|
Construction Style Attachment
|
Detached |
|
Cooling Type
|
Central Air Conditioning, Air Exchanger |
|
Exterior Finish
|
Brick, Siding |
|
Fireplace Present
|
Yes |
|
Fireplace Total
|
1 |
|
Flooring Type
|
Hardwood |
|
Foundation Type
|
Poured Concrete |
|
Half Bath Total
|
1 |
|
Heating Fuel
|
Natural Gas |
|
Heating Type
|
Forced Air |
|
Stories Total
|
2 |
|
Type
|
House |
|
Utility Water
|
Municipal Water |
Parking
Land
|
Acreage
|
No |
|
Fence Type
|
Fenced Yard |
|
Land Amenities
|
Public Transit, Recreation Nearby, Shopping |
|
Sewer
|
Municipal Sewage System |
|
Size Depth
|
94 Ft ,9 In |
|
Size Frontage
|
49 Ft ,2 In |
|
Size Irregular
|
49.13 Ft X 94.76 Ft |
|
Size Total Text
|
49.13 Ft X 94.76 Ft |
|
Zoning Description
|
Res |
Rooms
| Level |
Type |
Length |
Width |
Dimensions |
|
Second Level |
Primary Bedroom |
|
|
25'11" x 15'9" |
|
Second Level |
5pc Ensuite Bath |
|
|
12'10" x 10'4" |
|
Second Level |
Other |
|
|
9'2" x 6'0" |
|
Second Level |
Bedroom |
|
|
20'1" x 13'0" |
|
Second Level |
4pc Ensuite Bath |
|
|
7'6" x 6'8" |
|
Second Level |
Other |
|
|
Measurements not available |
|
Second Level |
Bedroom |
|
|
17'5" x 11'5" |
|
Second Level |
Bedroom |
|
|
17'5" x 11'6" |
|
Second Level |
Laundry Room |
|
|
12'0" x 9'4" |
|
Second Level |
5pc Bathroom |
|
|
12'5" x 6'11" |
|
Main Level |
Living Room |
|
|
12'0" x 11'2" |
|
Main Level |
Dining Room |
|
|
20'1" x 13'5" |
|
Main Level |
Family Room/fireplace |
|
|
21'7" x 15'8" |
|
Main Level |
Kitchen |
|
|
20'3" x 14'2" |
|
Main Level |
2pc Bathroom |
|
|
5'1" x 4'11" |
|
Main Level |
Mud Room |
|
|
9'9" x 6'10" |
|
Main Level |
Foyer |
|
|
11'7" x 5'3" |
https://www.realtor.ca/real-estate/27101988/162-eric-maloney-way-ottawa-findlay-creek
































