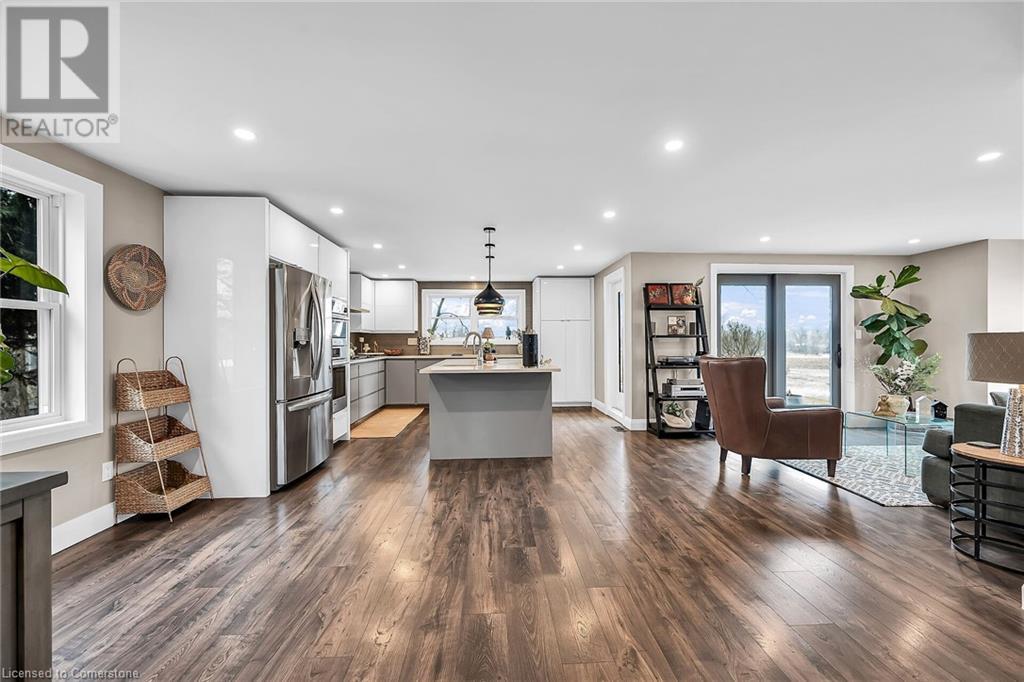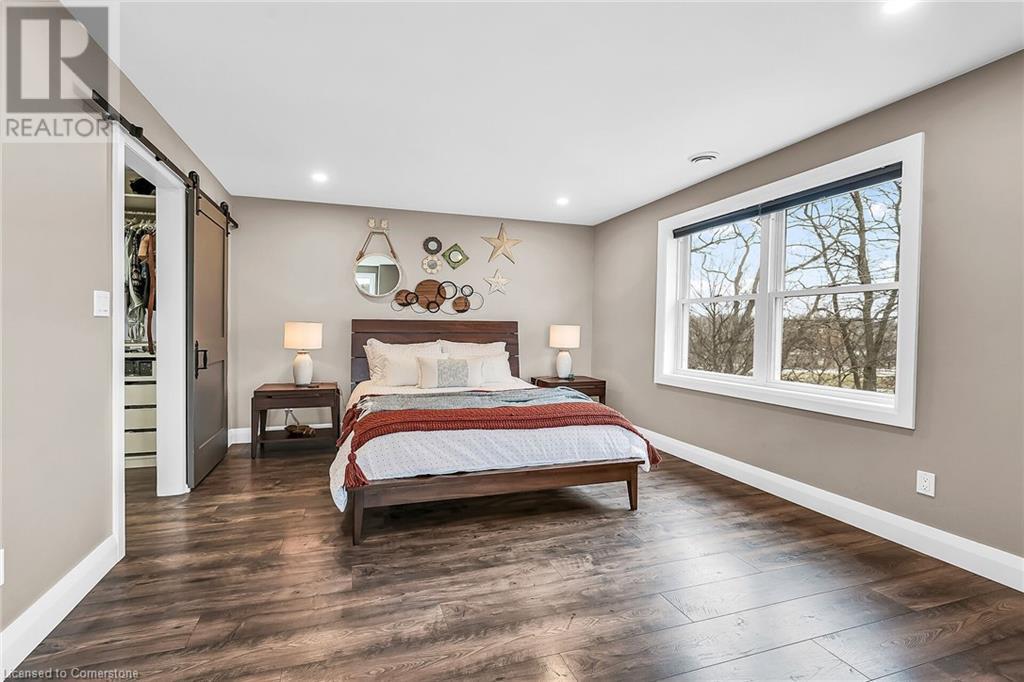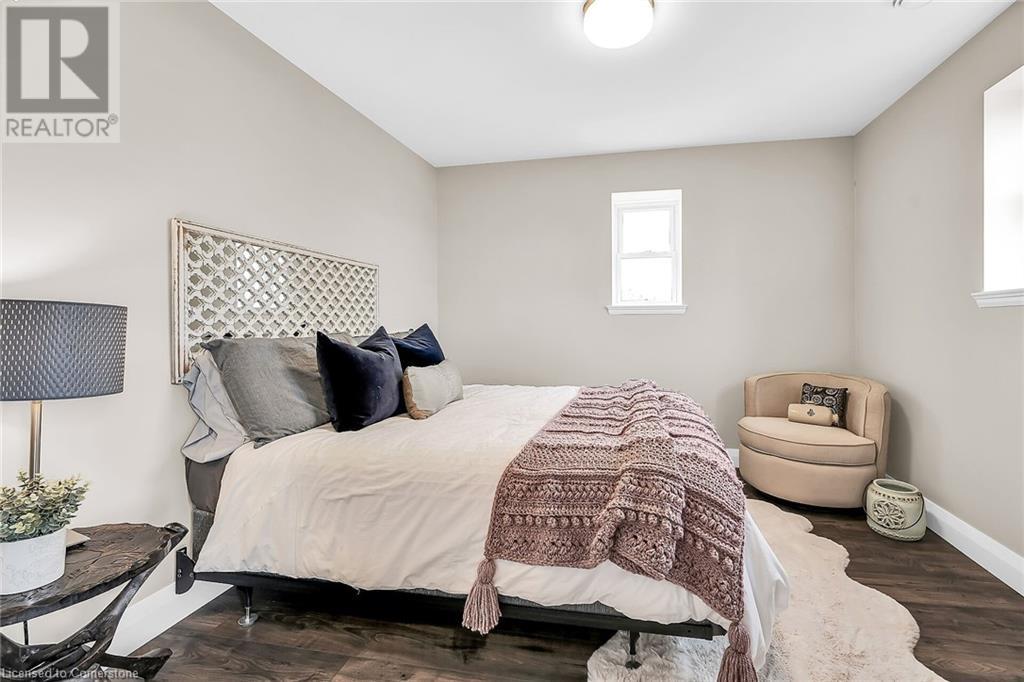3 Bedroom
2 Bathroom
3070 sqft
2 Level
Central Air Conditioning
Forced Air
Acreage
$1,249,900
Exquisitely updated, Stunning 8.53 acre Country Estate where picturesque views abound in all directions bordering Mckenzie Creek which offers kayaking, canoeing, fishing, & more all from your own backyard. This custom home was extensively updated in 2017 & offers 3 detached outbuildings including detached garage, hip roof barn, & additional barn/garage structure allowing for a variety of uses. Incredible curb appeal w/ vinyl sided exterior, paved driveway w/ concrete curbing, gorgeous landscaping, front covered porch, & backyard Oasis w/ tiered back deck with gorgeous views & fish pond w/ stone accents. The beautiful open concept interior layout will be sure to impress w/ over 3000 sq ft of masterfully designed living space highlighted by gourmet eat in kitchen with quartz countertops, tile backsplash, & oversized island, formal dining area, family room with double sided wood fireplace, bright back living room, desired MF laundry, 2 pc MF bathroom, & welcoming foyer. The upper level includes 3 spacious bedrooms highlighted by primary suite w/ walk in closet & custom designed ensuite bathroom with double sinks, quartz counters, & walk in shower, additional 4 pc bathroom with walk in shower & soaker tub, & office area. The unfinished lower level has been framed & insulated and can be easily finished to add to overall living space if desired. Shows Incredibly well with high quality & premium finishes throughout. Conveniently located minutes to Caledonia & easy access to Hamilton, 403, & GTA. Call today for your private viewing of this Loved & cared for home! (id:49269)
Property Details
|
MLS® Number
|
40703638 |
|
Property Type
|
Single Family |
|
AmenitiesNearBy
|
Schools |
|
CommunicationType
|
Fiber |
|
CommunityFeatures
|
Quiet Area |
|
EquipmentType
|
Propane Tank |
|
Features
|
Paved Driveway, Country Residential |
|
ParkingSpaceTotal
|
8 |
|
RentalEquipmentType
|
Propane Tank |
|
Structure
|
Workshop, Barn |
Building
|
BathroomTotal
|
2 |
|
BedroomsAboveGround
|
3 |
|
BedroomsTotal
|
3 |
|
Appliances
|
Dishwasher, Dryer, Refrigerator, Stove, Washer, Microwave Built-in, Window Coverings |
|
ArchitecturalStyle
|
2 Level |
|
BasementDevelopment
|
Unfinished |
|
BasementType
|
Full (unfinished) |
|
ConstructedDate
|
1885 |
|
ConstructionStyleAttachment
|
Detached |
|
CoolingType
|
Central Air Conditioning |
|
ExteriorFinish
|
Vinyl Siding |
|
FoundationType
|
Poured Concrete |
|
HeatingFuel
|
Propane |
|
HeatingType
|
Forced Air |
|
StoriesTotal
|
2 |
|
SizeInterior
|
3070 Sqft |
|
Type
|
House |
|
UtilityWater
|
Drilled Well |
Parking
Land
|
Acreage
|
Yes |
|
LandAmenities
|
Schools |
|
Sewer
|
Septic System |
|
SizeIrregular
|
8.53 |
|
SizeTotal
|
8.53 Ac|5 - 9.99 Acres |
|
SizeTotalText
|
8.53 Ac|5 - 9.99 Acres |
|
ZoningDescription
|
R |
Rooms
| Level |
Type |
Length |
Width |
Dimensions |
|
Second Level |
Bedroom |
|
|
10'2'' x 10'4'' |
|
Second Level |
4pc Bathroom |
|
|
7'11'' x 10'2'' |
|
Second Level |
Bedroom |
|
|
9'11'' x 17'0'' |
|
Second Level |
4pc Bathroom |
|
|
10'0'' x 12'7'' |
|
Second Level |
Other |
|
|
7'3'' x 10'11'' |
|
Second Level |
Primary Bedroom |
|
|
19'6'' x 28'9'' |
|
Basement |
Utility Room |
|
|
20'0'' x 24'9'' |
|
Basement |
Storage |
|
|
31'9'' x 28'3'' |
|
Main Level |
Eat In Kitchen |
|
|
14'1'' x 24'2'' |
|
Main Level |
Living Room |
|
|
14'11'' x 11'7'' |
|
Main Level |
Dining Room |
|
|
10'5'' x 14'10'' |
|
Main Level |
Family Room |
|
|
19'11'' x 15'1'' |
|
Main Level |
Laundry Room |
|
|
9'11'' x 7'11'' |
|
Main Level |
Foyer |
|
|
11'1'' x 4'3'' |
https://www.realtor.ca/real-estate/28001858/1620-regional-9-road-caledonia




















































