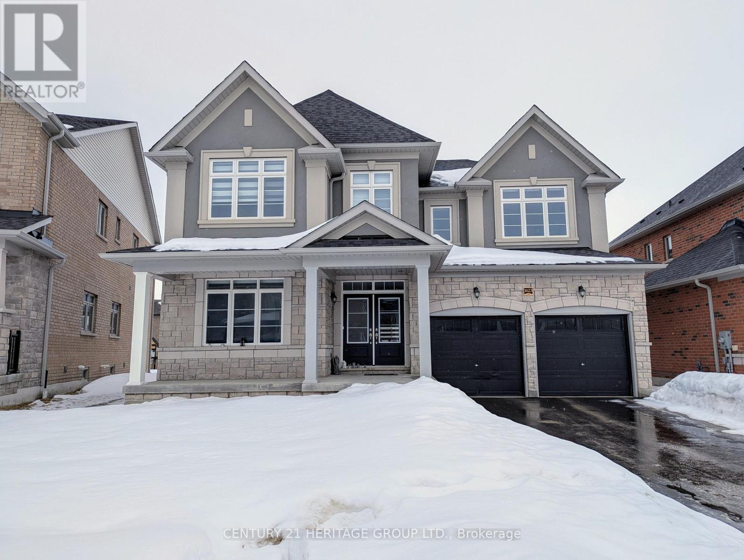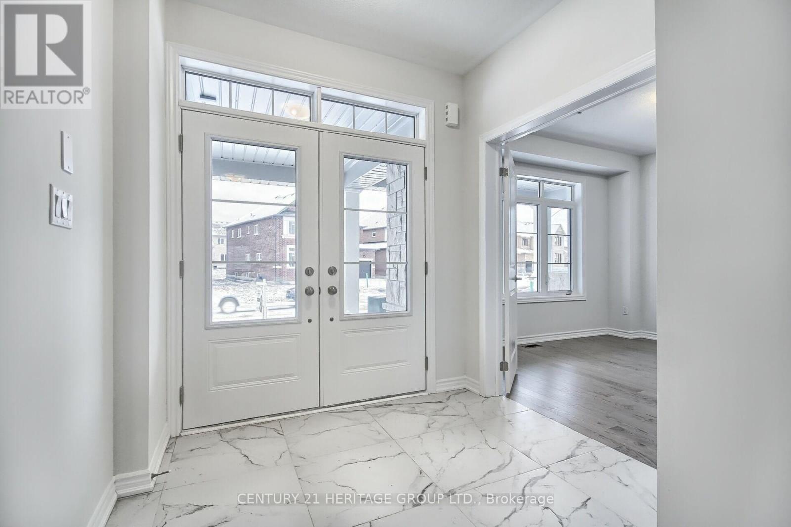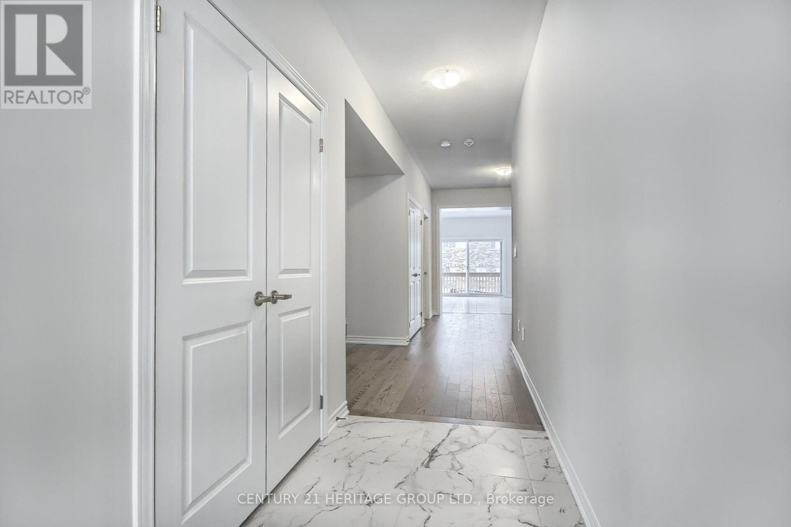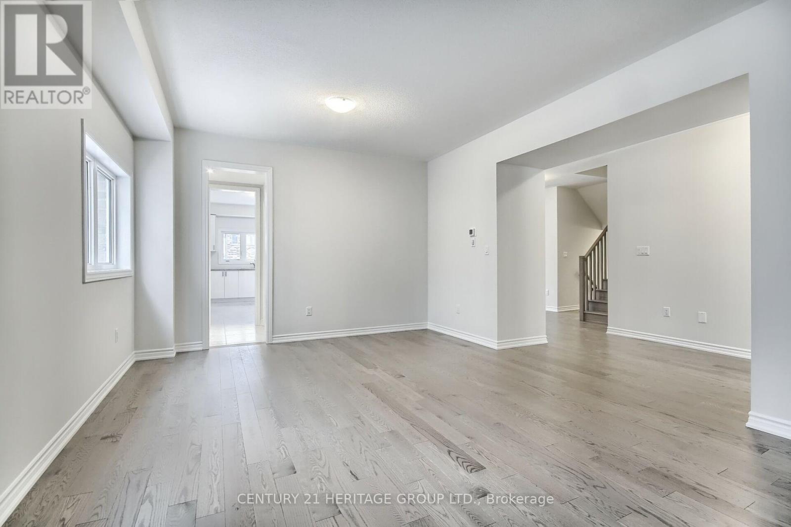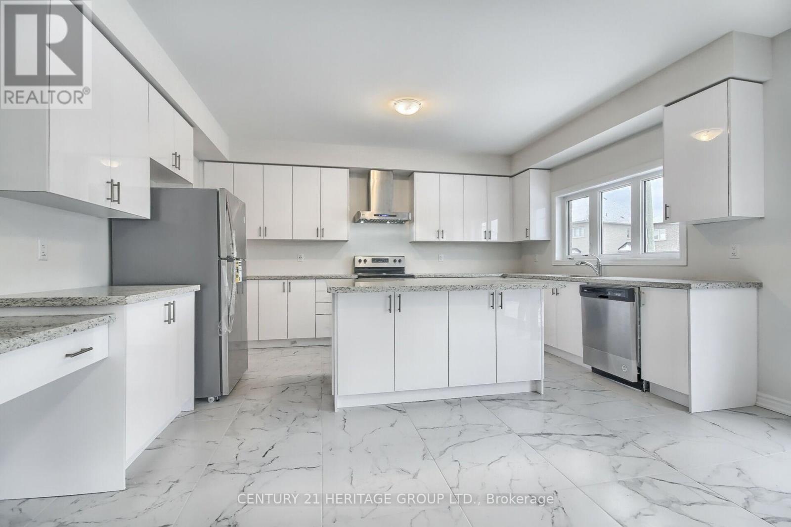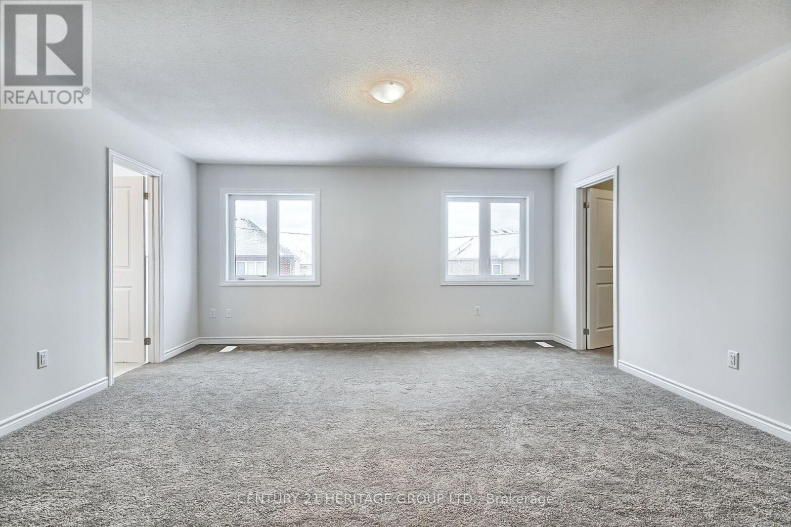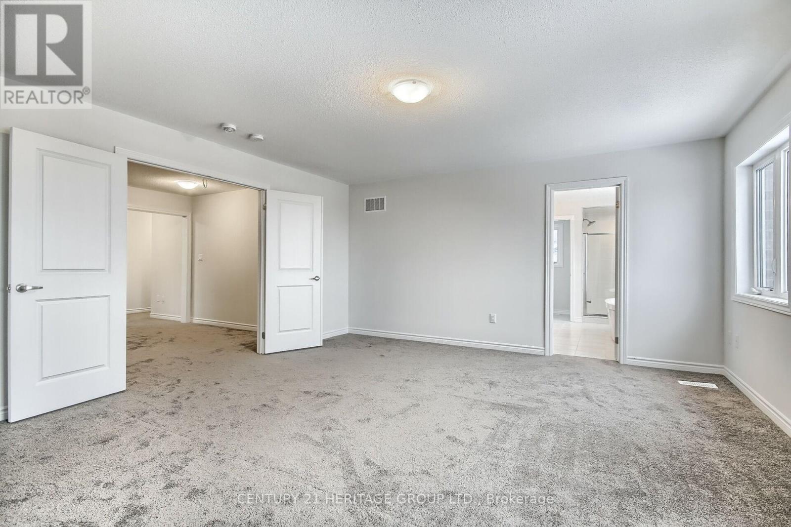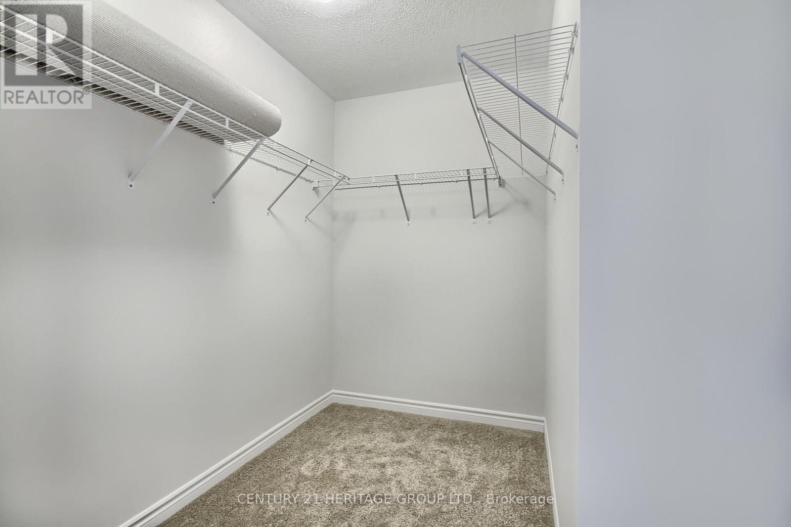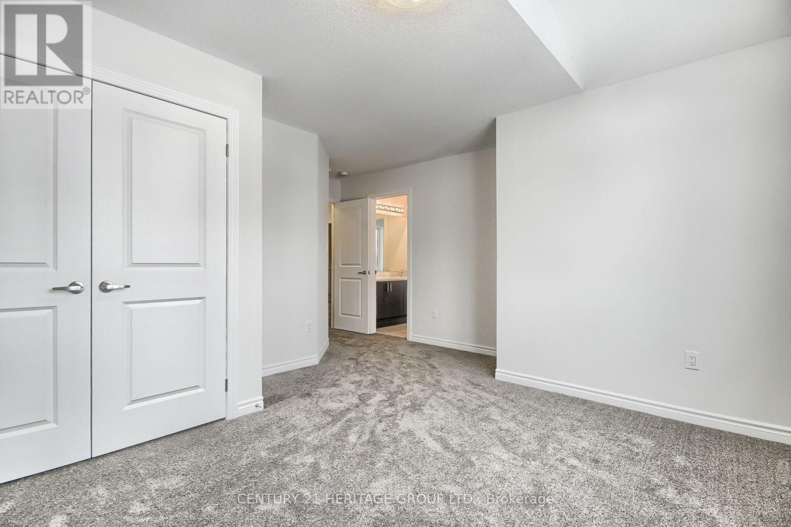5 Bedroom
4 Bathroom
3500 - 5000 sqft
Fireplace
Central Air Conditioning
Forced Air
$1,249,999
Beautiful & Spacious 3659 Sq Ft Luxury By Fernbrook "The Breaker" Model In Prestigious Belle Aire Shores Community. Premium Pie Shaped Lot (Wider At Back). 6 Car Parking. No Sidewalk. Kitchen Features Quartz Countertops, White Cabinets, Chefs Desk, Centre Island With Breakfast Bar & Servery Room With W/I Pantry. W/O To Deck. Bright Family Room W/ Gas Fireplace. Plenty Of Room With 5 Bedrooms! Primary Bedroom W/ 5Pc Ensuite & His/Hers Closets. Laundry Room On 2nd Floor! Basement Has Cold Cellar & 3Pc R/I. Garage Access Thru Mudroom. The Exterior Features A Combination Of Brick, Stone, And Stucco. Minutes Away From Beach, Walking Trails, Shopping, Big Cedar Golf & Country Club And Marina (id:49269)
Property Details
|
MLS® Number
|
N11993040 |
|
Property Type
|
Single Family |
|
Community Name
|
Rural Innisfil |
|
AmenitiesNearBy
|
Beach, Schools |
|
ParkingSpaceTotal
|
6 |
Building
|
BathroomTotal
|
4 |
|
BedroomsAboveGround
|
5 |
|
BedroomsTotal
|
5 |
|
Age
|
0 To 5 Years |
|
Appliances
|
Dishwasher, Dryer, Stove, Washer, Refrigerator |
|
BasementDevelopment
|
Unfinished |
|
BasementType
|
N/a (unfinished) |
|
ConstructionStyleAttachment
|
Detached |
|
CoolingType
|
Central Air Conditioning |
|
ExteriorFinish
|
Stone, Stucco |
|
FireplacePresent
|
Yes |
|
FlooringType
|
Hardwood, Carpeted, Porcelain Tile |
|
FoundationType
|
Concrete |
|
HalfBathTotal
|
1 |
|
HeatingFuel
|
Natural Gas |
|
HeatingType
|
Forced Air |
|
StoriesTotal
|
2 |
|
SizeInterior
|
3500 - 5000 Sqft |
|
Type
|
House |
|
UtilityWater
|
Municipal Water |
Parking
Land
|
Acreage
|
No |
|
LandAmenities
|
Beach, Schools |
|
Sewer
|
Sanitary Sewer |
|
SizeDepth
|
120 Ft ,8 In |
|
SizeFrontage
|
46 Ft ,3 In |
|
SizeIrregular
|
46.3 X 120.7 Ft ; 118.11 X46.26 X 120.74 X 41.24x 26.35ft |
|
SizeTotalText
|
46.3 X 120.7 Ft ; 118.11 X46.26 X 120.74 X 41.24x 26.35ft |
Rooms
| Level |
Type |
Length |
Width |
Dimensions |
|
Second Level |
Bedroom 5 |
5.6 m |
4.6 m |
5.6 m x 4.6 m |
|
Second Level |
Primary Bedroom |
4.87 m |
4.87 m |
4.87 m x 4.87 m |
|
Second Level |
Bedroom 2 |
4.93 m |
3.35 m |
4.93 m x 3.35 m |
|
Second Level |
Bedroom 3 |
3.35 m |
3.66 m |
3.35 m x 3.66 m |
|
Second Level |
Bedroom 4 |
3.66 m |
3.96 m |
3.66 m x 3.96 m |
|
Basement |
Cold Room |
|
|
Measurements not available |
|
Main Level |
Living Room |
3.96 m |
5.79 m |
3.96 m x 5.79 m |
|
Main Level |
Dining Room |
3.96 m |
5.79 m |
3.96 m x 5.79 m |
|
Main Level |
Family Room |
4.26 m |
6.03 m |
4.26 m x 6.03 m |
|
Main Level |
Kitchen |
3.41 m |
4.87 m |
3.41 m x 4.87 m |
|
Main Level |
Eating Area |
4.14 m |
4.57 m |
4.14 m x 4.57 m |
|
Main Level |
Library |
3.66 m |
3.59 m |
3.66 m x 3.59 m |
https://www.realtor.ca/real-estate/27963713/1623-corsal-court-innisfil-rural-innisfil

