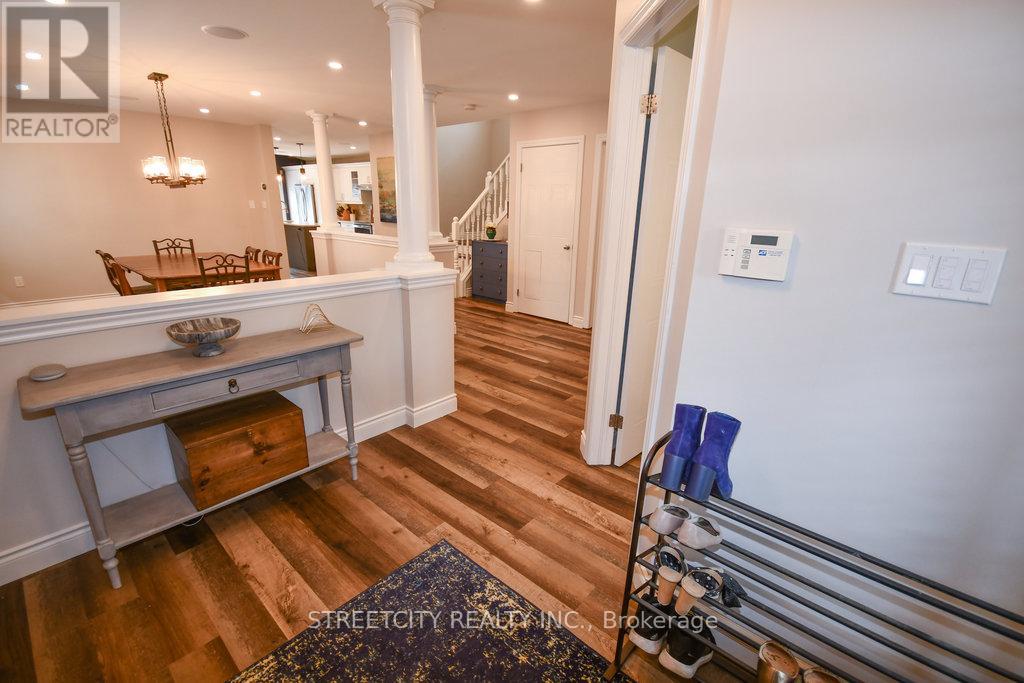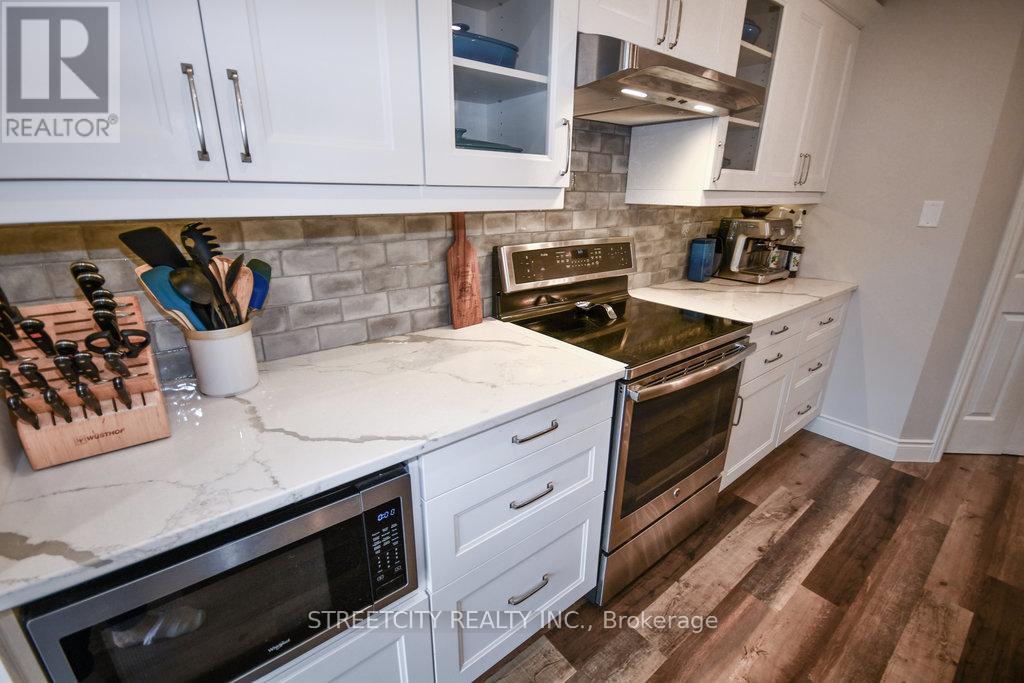5 Bedroom
4 Bathroom
Fireplace
Central Air Conditioning, Air Exchanger
Forced Air
Landscaped
$815,000
Welcome to 1623 McNeil Pl. This home has been meticulously updated top to bottom. The dream kitchen has been reconfigured/modified to include a walk-in pantry/appliance garage and an 11-foot island. New Quartz countertops and cabinets. The kitchen overlooks the family room containing a gas fireplace and one wall of built-in cabinets. All three levels of the home have been recently painted with new trim installed plus you will find speakers and pot lights in the ceiling of almost every room and finally, new matching flooring. No carpet in this house. Large oversized dining room, 3 pc. bath and mud-room containing washer and dryer, with entrance to the one-and-a-half car garage complete the main floor. Upper level has 4 large bedrooms with ceiling fans in each and a 4 pc. bath. The primary bedroom has a walk-in closet and the floor is heated in the gorgeous ensuite with a soaker tub, large shower and quartz counter with double sinks. The basement is finished with a family room equipped with hook-up for a projection TV, 3 pc. bath with porcelain countertop and huge shower, the bedroom has egress window, office/den and a nook with rough-ins for future wet bar or kitchenette. On the outside new concrete driveway and sidewalk to backyard, potlights under the eaves, new insulated garage door, 10x10 shed with 60 amp service (for future Hot Tub hook-up), natural gas hook-up for BBQ and the natural gas fire pit stays. Home comes equipped with central vac, a 200 amp electric service, TANKLESS WATER HEATER no monthly rental charges here, garage has electrics in place for future electric CAR CHARGER. The home is wired for a security system and has a Smart Home System for lighting control outdoors, kitchen, L/R, and Primary Bedroom. (id:49269)
Open House
This property has open houses!
Starts at:
2:00 pm
Ends at:
4:00 pm
Property Details
|
MLS® Number
|
X9011272 |
|
Property Type
|
Single Family |
|
Amenities Near By
|
Park |
|
Equipment Type
|
None |
|
Features
|
Cul-de-sac, Carpet Free |
|
Parking Space Total
|
4 |
|
Rental Equipment Type
|
None |
|
Structure
|
Patio(s), Shed |
Building
|
Bathroom Total
|
4 |
|
Bedrooms Above Ground
|
4 |
|
Bedrooms Below Ground
|
1 |
|
Bedrooms Total
|
5 |
|
Amenities
|
Fireplace(s) |
|
Appliances
|
Central Vacuum, Water Heater - Tankless, Dishwasher, Dryer, Refrigerator, Stove, Washer, Water Heater, Window Coverings |
|
Basement Development
|
Finished |
|
Basement Type
|
N/a (finished) |
|
Construction Style Attachment
|
Detached |
|
Cooling Type
|
Central Air Conditioning, Air Exchanger |
|
Exterior Finish
|
Brick, Vinyl Siding |
|
Fireplace Present
|
Yes |
|
Foundation Type
|
Concrete, Poured Concrete |
|
Half Bath Total
|
1 |
|
Heating Fuel
|
Natural Gas |
|
Heating Type
|
Forced Air |
|
Stories Total
|
2 |
|
Type
|
House |
|
Utility Water
|
Municipal Water |
Parking
Land
|
Acreage
|
No |
|
Fence Type
|
Fenced Yard |
|
Land Amenities
|
Park |
|
Landscape Features
|
Landscaped |
|
Sewer
|
Sanitary Sewer |
|
Size Depth
|
108 Ft |
|
Size Frontage
|
31 Ft |
|
Size Irregular
|
31.67 X 108.08 Ft |
|
Size Total Text
|
31.67 X 108.08 Ft|under 1/2 Acre |
|
Zoning Description
|
R1-3 |
Rooms
| Level |
Type |
Length |
Width |
Dimensions |
|
Second Level |
Primary Bedroom |
5.26 m |
3.65 m |
5.26 m x 3.65 m |
|
Second Level |
Bedroom 2 |
3.65 m |
3.28 m |
3.65 m x 3.28 m |
|
Second Level |
Bedroom 3 |
5.48 m |
3.5 m |
5.48 m x 3.5 m |
|
Second Level |
Bedroom 4 |
4.72 m |
3.33 m |
4.72 m x 3.33 m |
|
Basement |
Office |
3.43 m |
3.35 m |
3.43 m x 3.35 m |
|
Basement |
Utility Room |
3.65 m |
3.2 m |
3.65 m x 3.2 m |
|
Basement |
Family Room |
7.16 m |
4.7 m |
7.16 m x 4.7 m |
|
Basement |
Bedroom 5 |
4.06 m |
3.65 m |
4.06 m x 3.65 m |
|
Ground Level |
Dining Room |
5.48 m |
3.35 m |
5.48 m x 3.35 m |
|
Ground Level |
Kitchen |
5.48 m |
3.28 m |
5.48 m x 3.28 m |
|
Ground Level |
Family Room |
5.48 m |
3.4 m |
5.48 m x 3.4 m |
|
Ground Level |
Laundry Room |
2.28 m |
1.83 m |
2.28 m x 1.83 m |
Utilities
|
Cable
|
Installed |
|
Sewer
|
Installed |
https://www.realtor.ca/real-estate/27124522/1623-mcneil-place-london










































