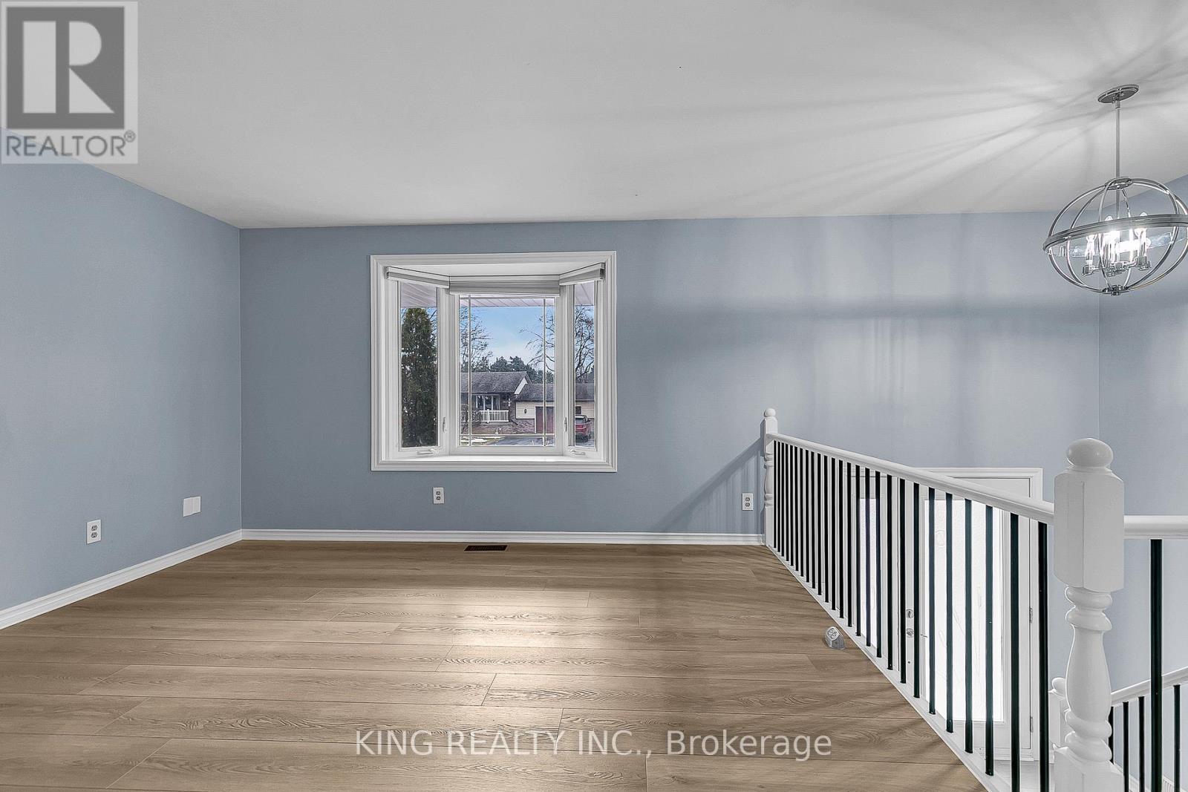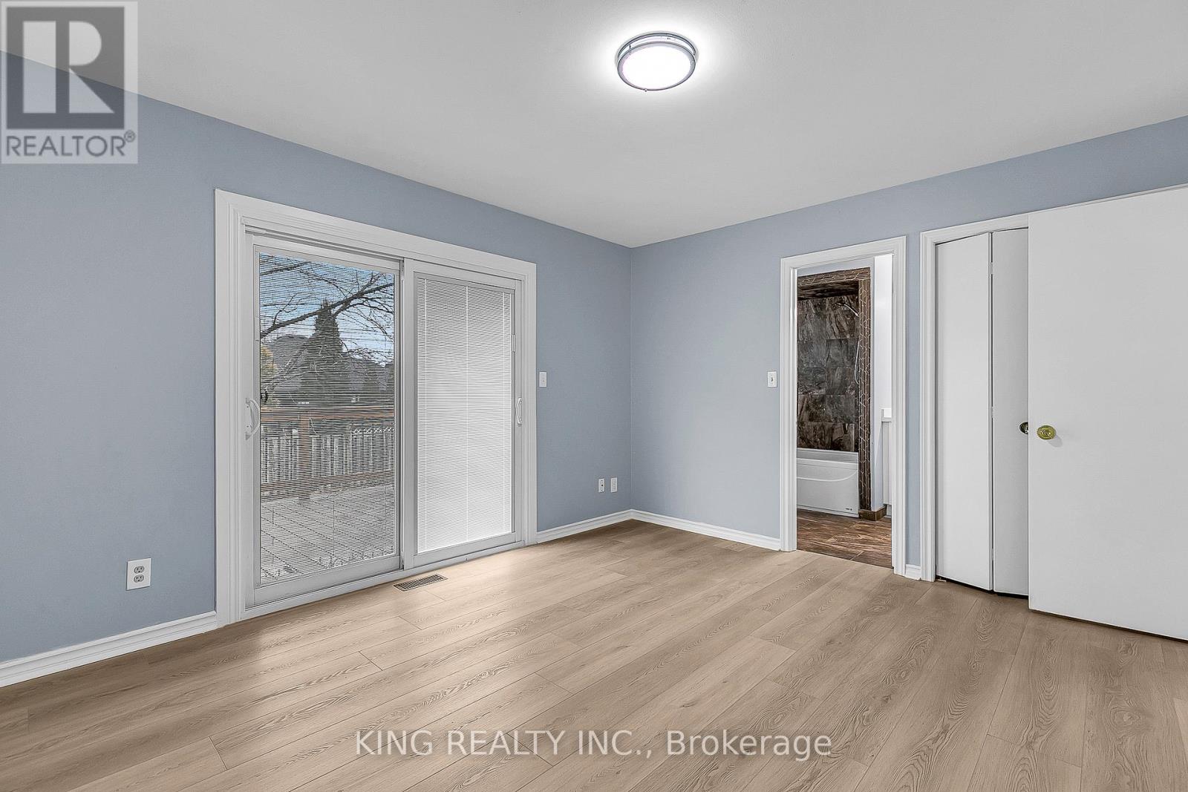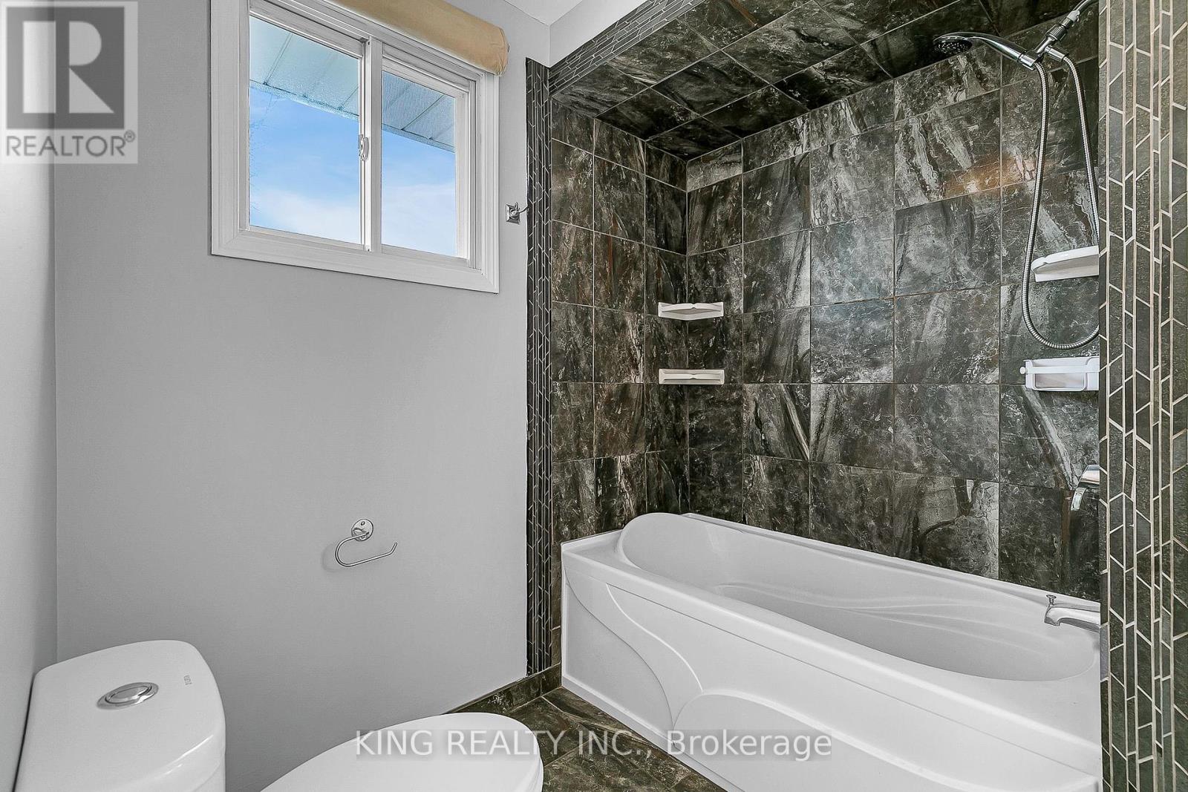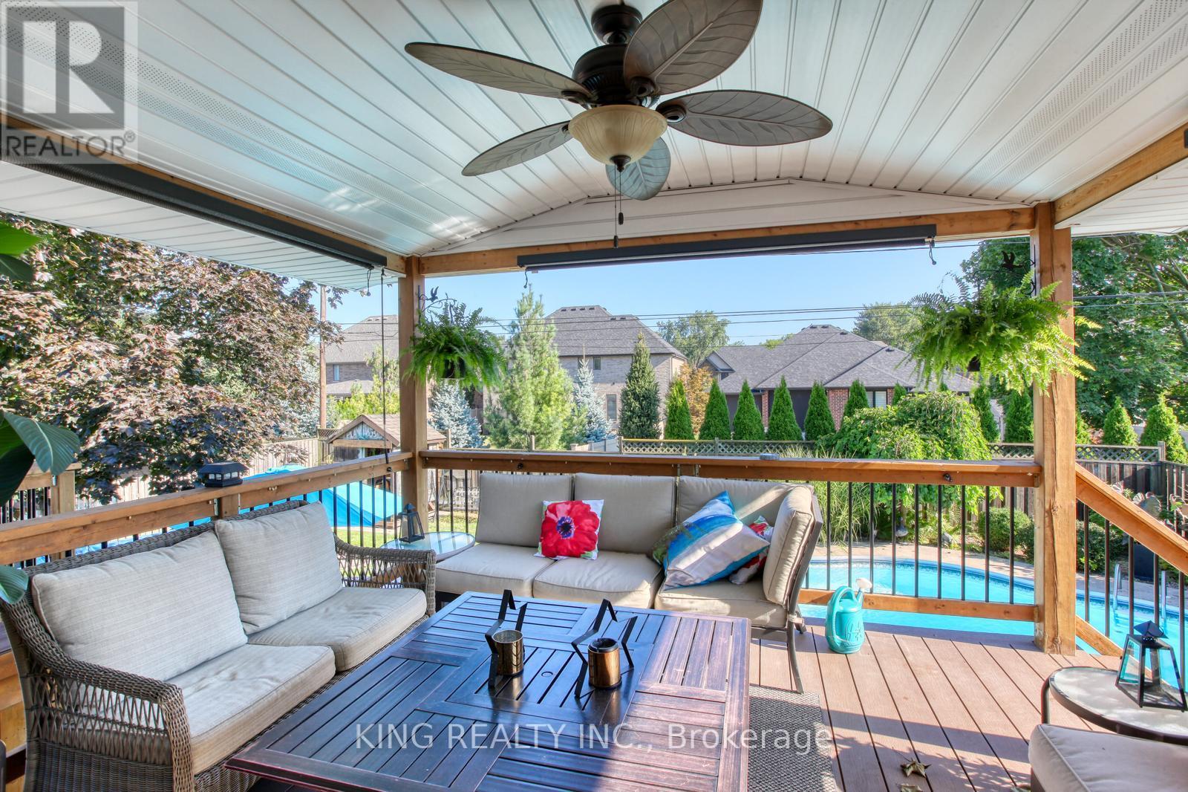416-218-8800
admin@hlfrontier.com
163 Bouffard Road Lasalle, Ontario N9J 1E9
4 Bedroom
2 Bathroom
Raised Bungalow
Fireplace
Inground Pool
Central Air Conditioning
Forced Air
$599,000
This newly renovated bungalow is THE IDEAL FAMILY HOME. Featuring 3+1 spacious bedrooms and 2 bathrooms, this home boasts a large eat-in kitchen and a cozy family room with a fireplace. Enjoy outdoor living with a covered, maintenance-free deck that overlooks an in-ground pool, surrounded by a privacy fence and beautifully landscaped grounds. The attached garage offers convenient access, with space for 2 cars and additional parking for 6 in the driveway. Just minutes from the new bridge and with easy access to the 401, this home is perfectly situated for both comfort and convenience. Don't miss out! (id:49269)
Property Details
| MLS® Number | X11963706 |
| Property Type | Single Family |
| Community Name | LaSalle |
| ParkingSpaceTotal | 8 |
| PoolType | Inground Pool |
Building
| BathroomTotal | 2 |
| BedroomsAboveGround | 3 |
| BedroomsBelowGround | 1 |
| BedroomsTotal | 4 |
| ArchitecturalStyle | Raised Bungalow |
| BasementDevelopment | Finished |
| BasementType | N/a (finished) |
| ConstructionStyleAttachment | Detached |
| CoolingType | Central Air Conditioning |
| ExteriorFinish | Brick |
| FireplacePresent | Yes |
| HeatingFuel | Natural Gas |
| HeatingType | Forced Air |
| StoriesTotal | 1 |
| Type | House |
| UtilityWater | Municipal Water |
Parking
| Attached Garage |
Land
| Acreage | No |
| Sewer | Sanitary Sewer |
| SizeDepth | 108 Ft |
| SizeFrontage | 70 Ft |
| SizeIrregular | 70 X 108 Ft |
| SizeTotalText | 70 X 108 Ft |
Rooms
| Level | Type | Length | Width | Dimensions |
|---|---|---|---|---|
| Basement | Living Room | 7.87 m | 3.73 m | 7.87 m x 3.73 m |
| Basement | Bedroom | 4.12 m | 5.92 m | 4.12 m x 5.92 m |
| Basement | Bathroom | Measurements not available | ||
| Main Level | Kitchen | 3.56 m | 5.4 m | 3.56 m x 5.4 m |
| Main Level | Primary Bedroom | 4.15 m | 3.58 m | 4.15 m x 3.58 m |
| Main Level | Bedroom 2 | 4.04 m | 2.88 m | 4.04 m x 2.88 m |
| Main Level | Bedroom 3 | 3.07 m | 2.98 m | 3.07 m x 2.98 m |
| Main Level | Living Room | 4.42 m | 6.2 m | 4.42 m x 6.2 m |
| Main Level | Bathroom | Measurements not available |
https://www.realtor.ca/real-estate/27894568/163-bouffard-road-lasalle-lasalle
Interested?
Contact us for more information



















































