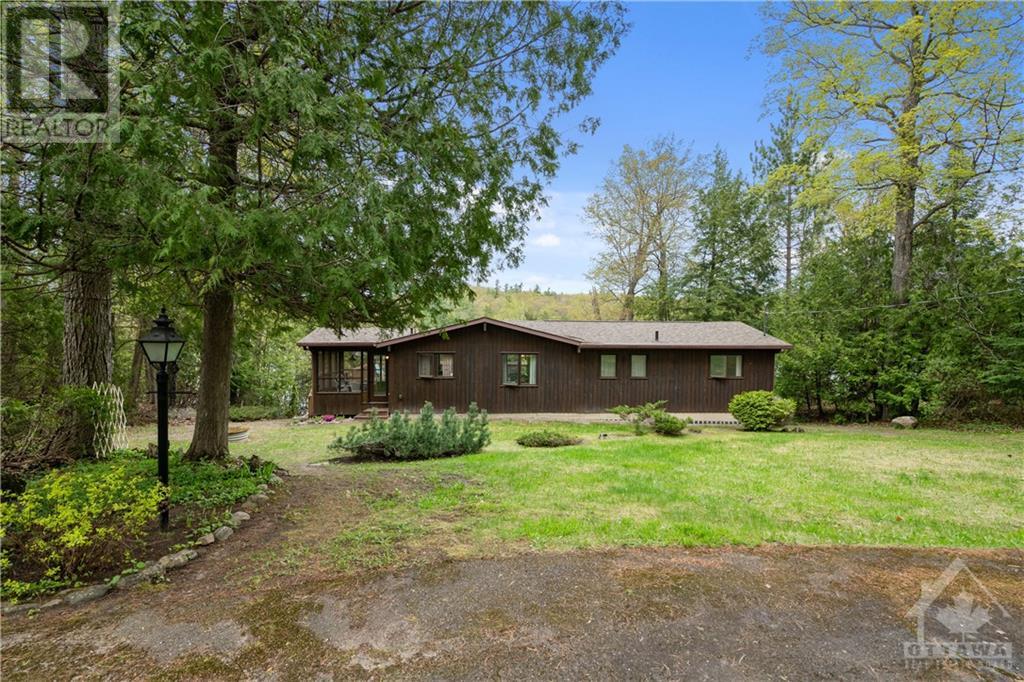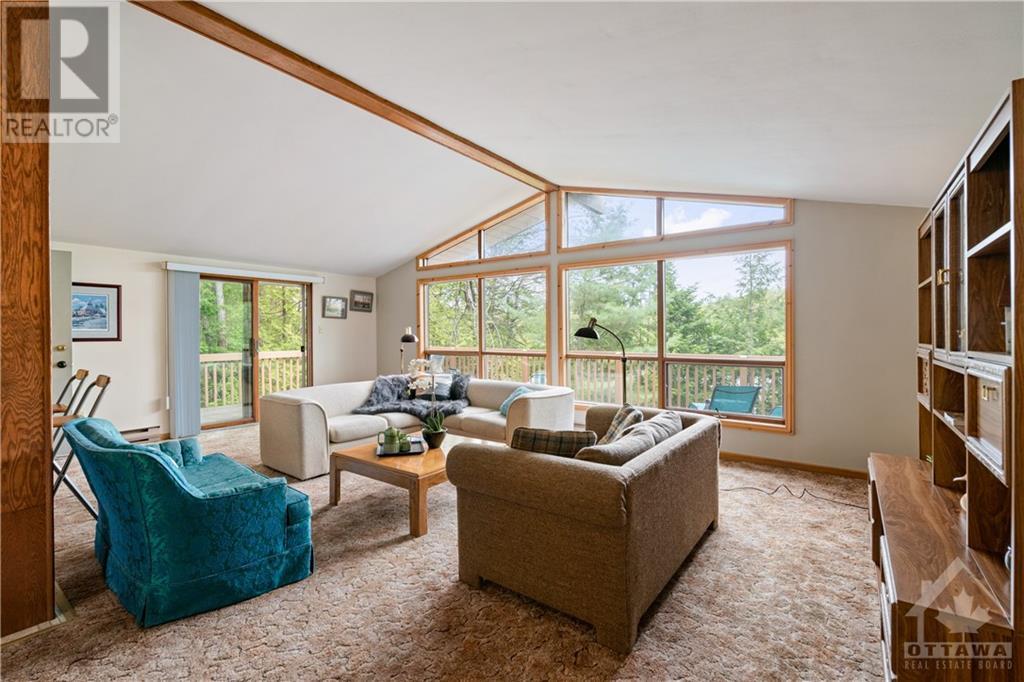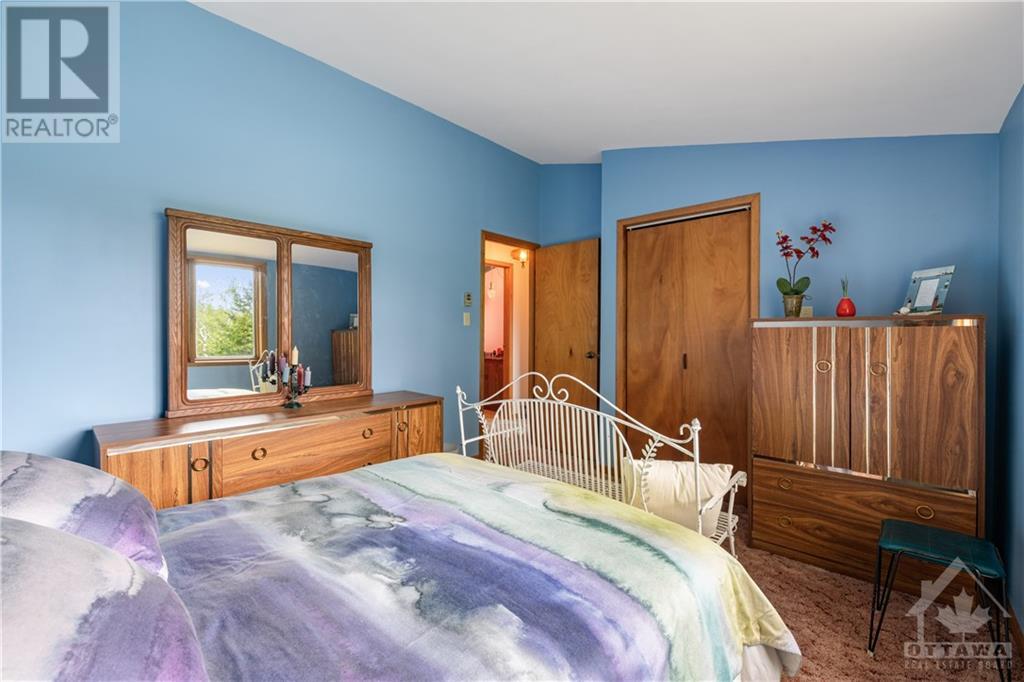3 Bedroom
1 Bathroom
Bungalow
None
Baseboard Heaters
$849,900
Just imagine owning a 4-season waterfront sanctuary in the tranquil community of Cameron Woods. This untouched gem features a three-bedroom bungalow with an unspoiled walkout basement, a large walkout deck with approximately 100 feet of waterfront all nestled among mature trees with a view of the Madawaska River. All this is just a 45-minute drive from Ottawa and in close proximity to a host of recreational activities including 4-wheeling, golf, skiing, fishing, boating, and hiking. The open-concept design boasts vaulted ceilings in the kitchen, bedrooms, living and dining room, rare Douglas fir beams, and a large picture window. If you’re seeking serenity away from the hustle and bustle of city life, come and explore this unspoiled retreat just beyond the fringe. Welcome home. (id:49269)
Property Details
|
MLS® Number
|
1389441 |
|
Property Type
|
Single Family |
|
Neigbourhood
|
Whitelake |
|
Communication Type
|
Internet Access |
|
Parking Space Total
|
6 |
|
Road Type
|
Paved Road |
Building
|
Bathroom Total
|
1 |
|
Bedrooms Above Ground
|
3 |
|
Bedrooms Total
|
3 |
|
Appliances
|
Refrigerator, Dishwasher, Microwave, Stove |
|
Architectural Style
|
Bungalow |
|
Basement Development
|
Unfinished |
|
Basement Type
|
Full (unfinished) |
|
Constructed Date
|
1982 |
|
Construction Style Attachment
|
Detached |
|
Cooling Type
|
None |
|
Exterior Finish
|
Siding, Wood |
|
Fixture
|
Drapes/window Coverings |
|
Flooring Type
|
Carpeted, Linoleum |
|
Foundation Type
|
Poured Concrete |
|
Heating Fuel
|
Electric |
|
Heating Type
|
Baseboard Heaters |
|
Stories Total
|
1 |
|
Type
|
House |
|
Utility Water
|
Drilled Well |
Parking
Land
|
Acreage
|
No |
|
Sewer
|
Septic System |
|
Size Depth
|
142 Ft ,4 In |
|
Size Frontage
|
92 Ft ,11 In |
|
Size Irregular
|
92.95 Ft X 142.37 Ft (irregular Lot) |
|
Size Total Text
|
92.95 Ft X 142.37 Ft (irregular Lot) |
|
Zoning Description
|
Residential |
Rooms
| Level |
Type |
Length |
Width |
Dimensions |
|
Main Level |
Enclosed Porch |
|
|
11'5" x 9'7" |
|
Main Level |
Kitchen |
|
|
11'0" x 12'0" |
|
Main Level |
Living Room |
|
|
11'0" x 23'0" |
|
Main Level |
Dining Room |
|
|
11'0" x 11'0" |
|
Main Level |
Bedroom |
|
|
9'10" x 9'10" |
|
Main Level |
4pc Bathroom |
|
|
6'10" x 8'0" |
|
Main Level |
Bedroom |
|
|
12'10" x 10'4" |
|
Main Level |
Bedroom |
|
|
10'3" x 10'9" |
https://www.realtor.ca/real-estate/26884242/163-deerfield-drive-arnprior-whitelake
































