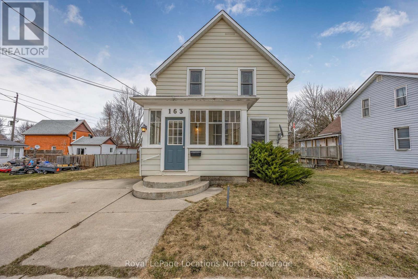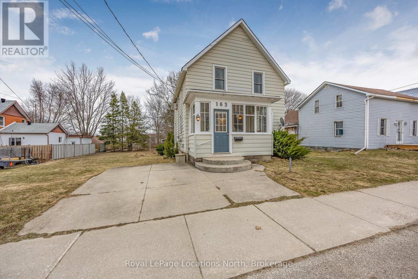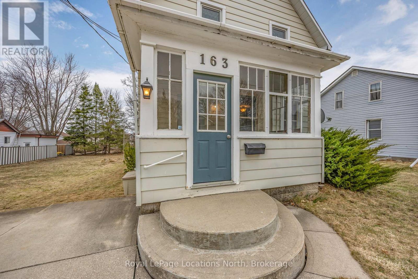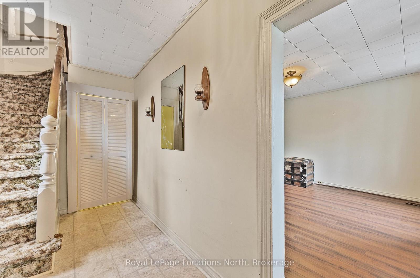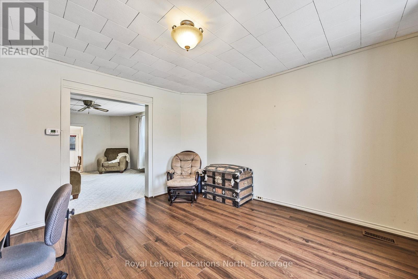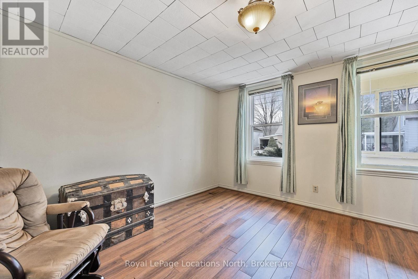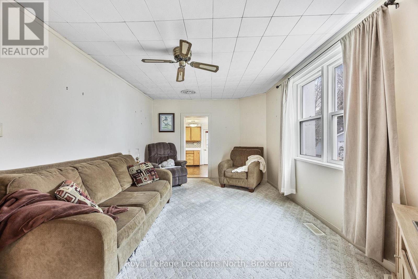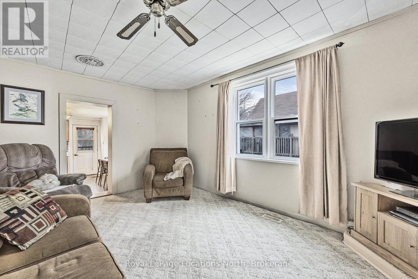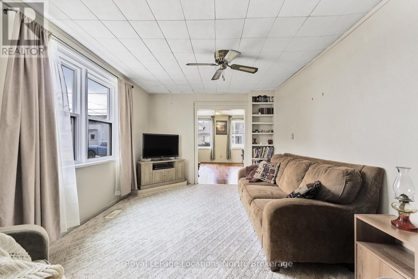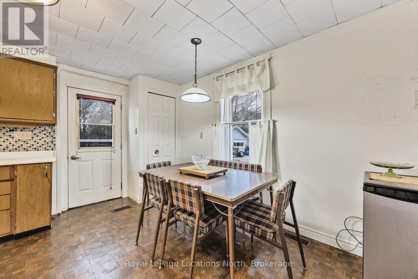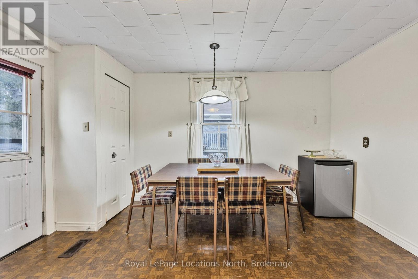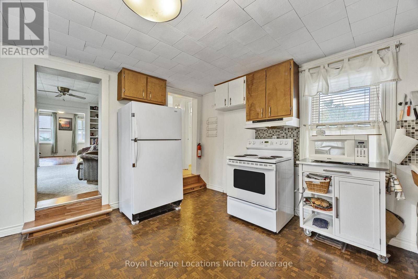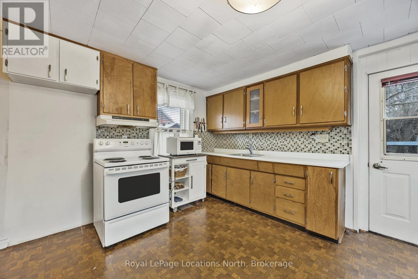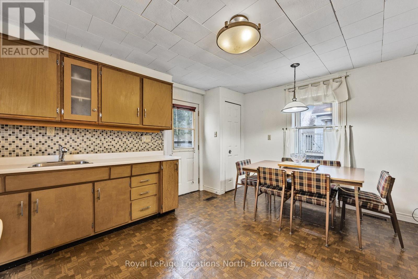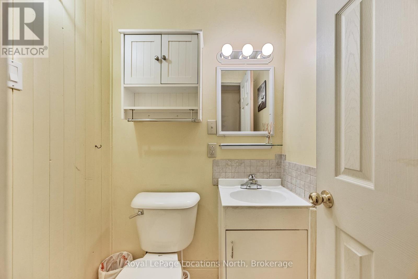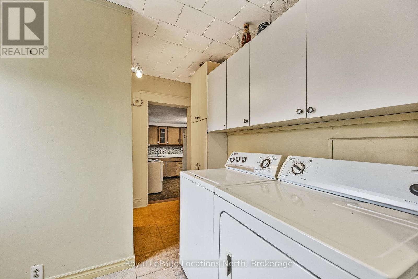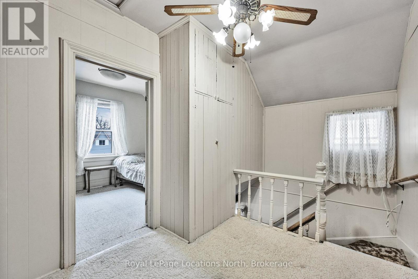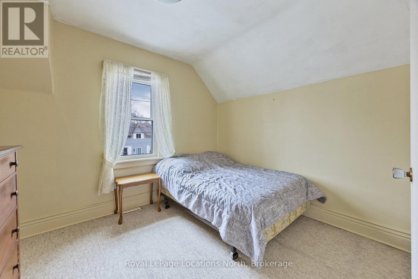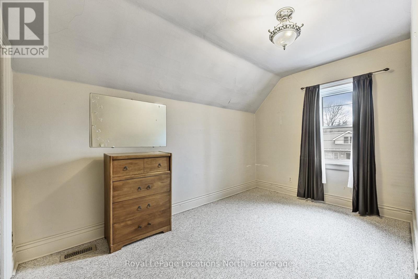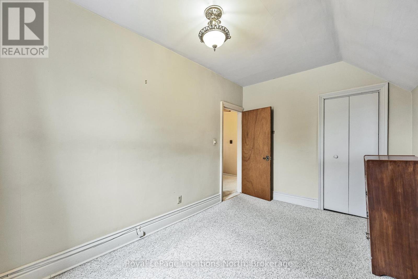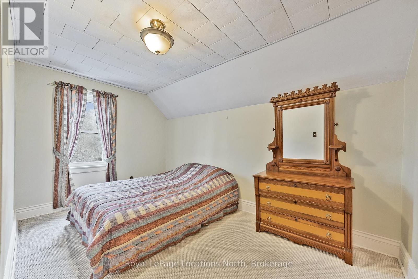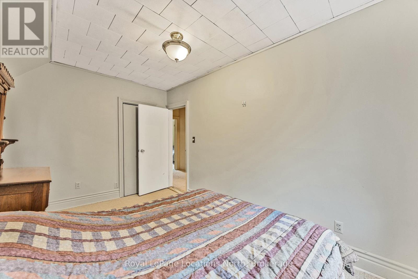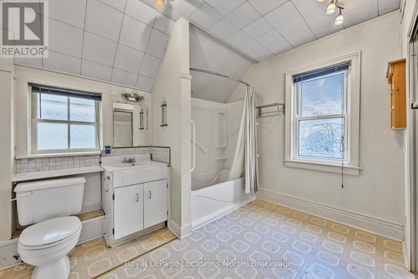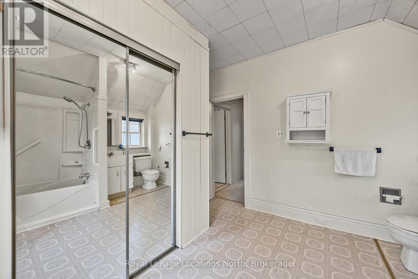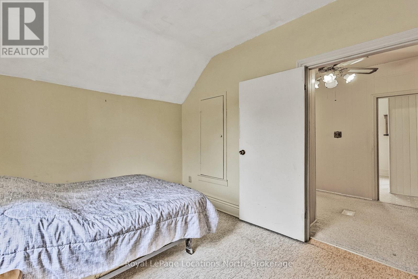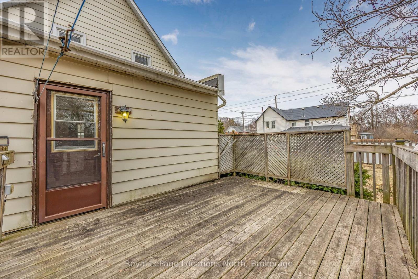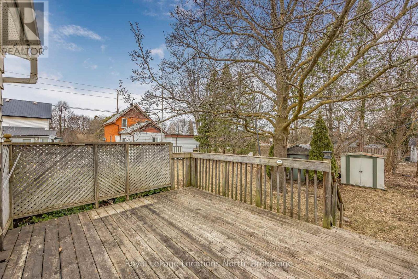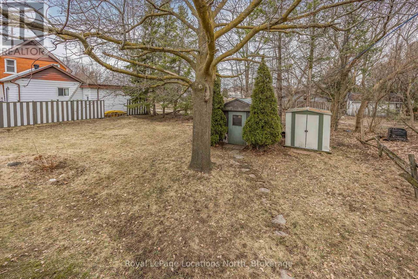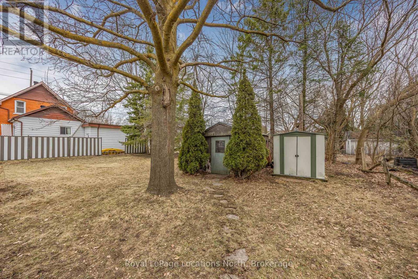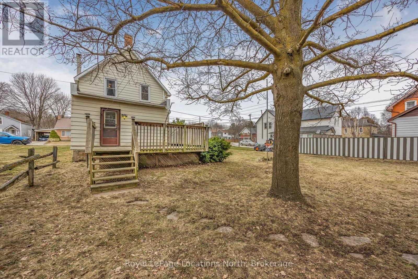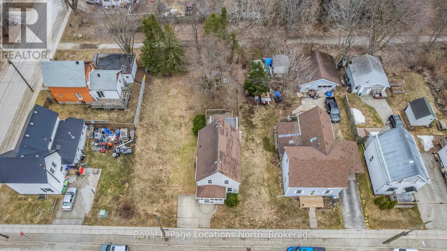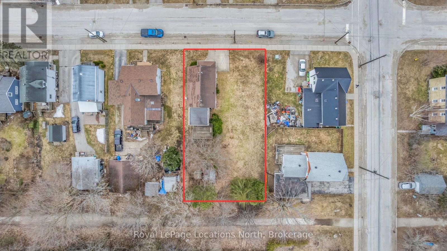3 Bedroom
2 Bathroom
1100 - 1500 sqft
Fireplace
Window Air Conditioner
Forced Air
$459,000
This 100+ year-old home offers a unique blend of charm, character and potential. Located in the heart of Meaford, this 3-bedroom, 2-bathroom property is an ideal opportunity for first-time homebuyers. While the home does need some updating, it provides a spacious layout and the chance to add your own personal touches. The main floor has a bright family room that flows into the living room. The kitchen/ dining room have walk out to back deck. Generous sized bedrooms and a large full bathroom upstairs. Backing onto the Georgian Trail, the property offers a peaceful backyard with direct access to outdoor activities. Whether you enjoy biking, hiking, or simply soaking in the natural beauty, this location is perfect for outdoor enthusiasts. Quick walk to the waterfront and downtown. Book your private showing today! (id:49269)
Property Details
|
MLS® Number
|
X12061389 |
|
Property Type
|
Single Family |
|
Community Name
|
Meaford |
|
EquipmentType
|
None |
|
Features
|
Sump Pump |
|
ParkingSpaceTotal
|
2 |
|
RentalEquipmentType
|
None |
Building
|
BathroomTotal
|
2 |
|
BedroomsAboveGround
|
3 |
|
BedroomsTotal
|
3 |
|
Age
|
100+ Years |
|
Appliances
|
Dryer, Microwave, Stove, Washer, Window Coverings, Refrigerator |
|
BasementDevelopment
|
Unfinished |
|
BasementType
|
N/a (unfinished) |
|
ConstructionStyleAttachment
|
Detached |
|
CoolingType
|
Window Air Conditioner |
|
ExteriorFinish
|
Aluminum Siding |
|
FireplacePresent
|
Yes |
|
FireplaceTotal
|
1 |
|
FoundationType
|
Concrete |
|
HalfBathTotal
|
1 |
|
HeatingFuel
|
Natural Gas |
|
HeatingType
|
Forced Air |
|
StoriesTotal
|
2 |
|
SizeInterior
|
1100 - 1500 Sqft |
|
Type
|
House |
|
UtilityWater
|
Municipal Water |
Parking
Land
|
Acreage
|
No |
|
Sewer
|
Sanitary Sewer |
|
SizeDepth
|
115 Ft |
|
SizeFrontage
|
66 Ft |
|
SizeIrregular
|
66 X 115 Ft |
|
SizeTotalText
|
66 X 115 Ft |
|
ZoningDescription
|
R3 |
Rooms
| Level |
Type |
Length |
Width |
Dimensions |
|
Second Level |
Bedroom |
13.1 m |
8.8 m |
13.1 m x 8.8 m |
|
Second Level |
Bedroom 2 |
12.11 m |
8.8 m |
12.11 m x 8.8 m |
|
Second Level |
Bedroom 3 |
9.6 m |
10.11 m |
9.6 m x 10.11 m |
|
Second Level |
Bathroom |
10.5 m |
10.9 m |
10.5 m x 10.9 m |
|
Main Level |
Living Room |
12.9 m |
12.8 m |
12.9 m x 12.8 m |
|
Main Level |
Family Room |
15.8 m |
10.1 m |
15.8 m x 10.1 m |
|
Main Level |
Kitchen |
13.3 m |
9.11 m |
13.3 m x 9.11 m |
|
Main Level |
Dining Room |
13.3 m |
4.1 m |
13.3 m x 4.1 m |
|
Main Level |
Bathroom |
4.9 m |
4.1 m |
4.9 m x 4.1 m |
Utilities
|
Cable
|
Installed |
|
Sewer
|
Installed |
https://www.realtor.ca/real-estate/28119512/163-henry-street-meaford-meaford

