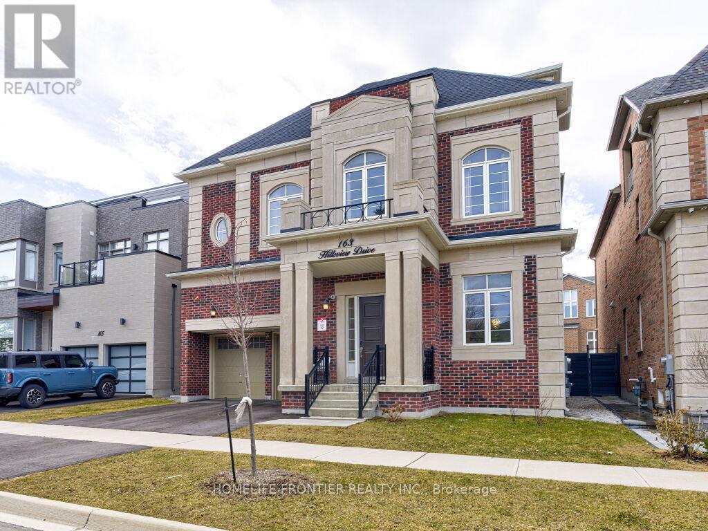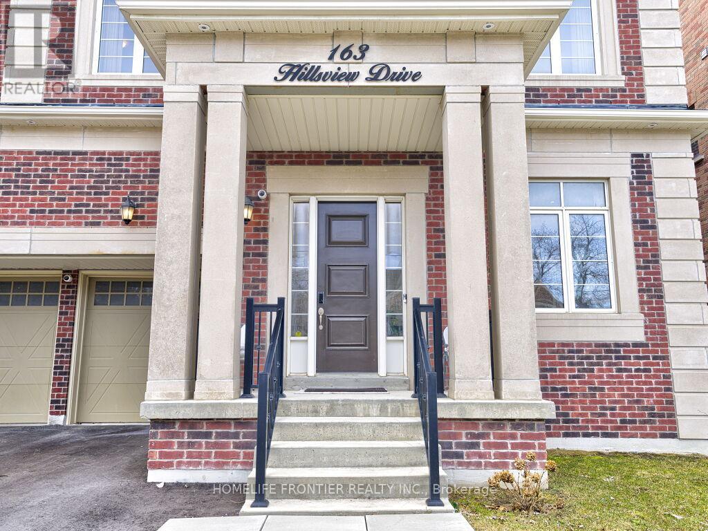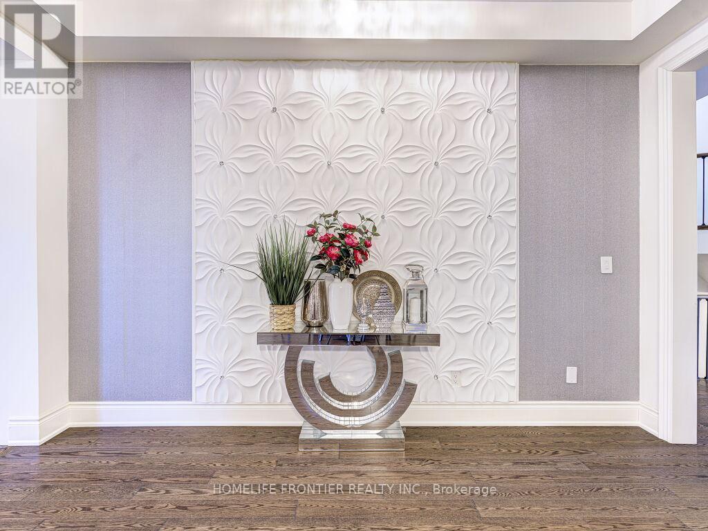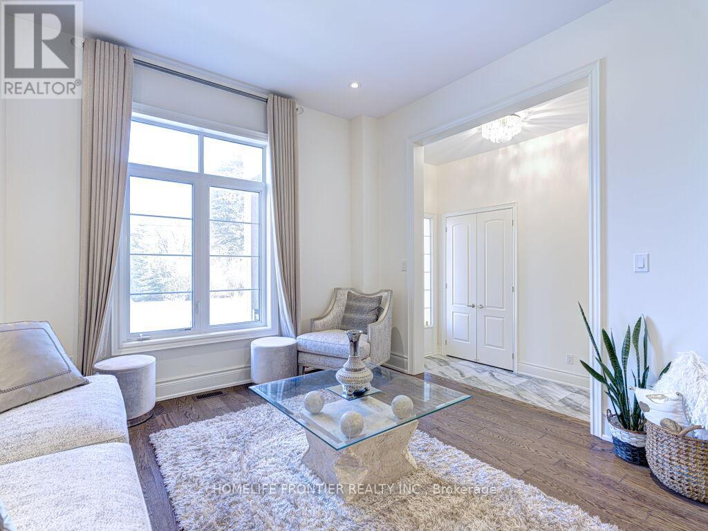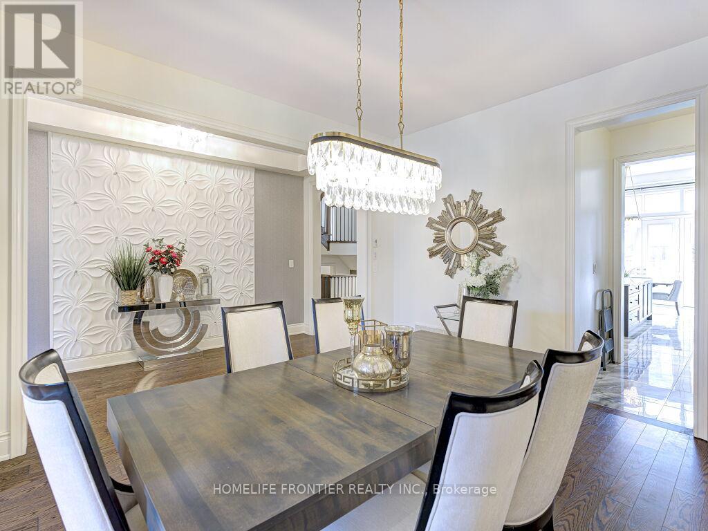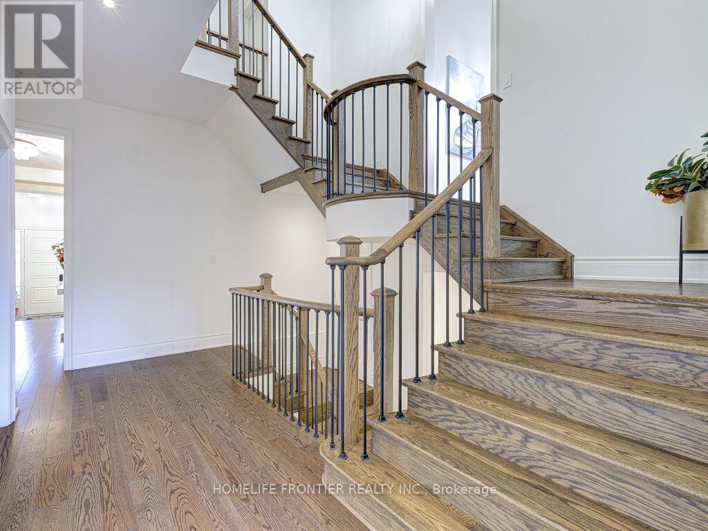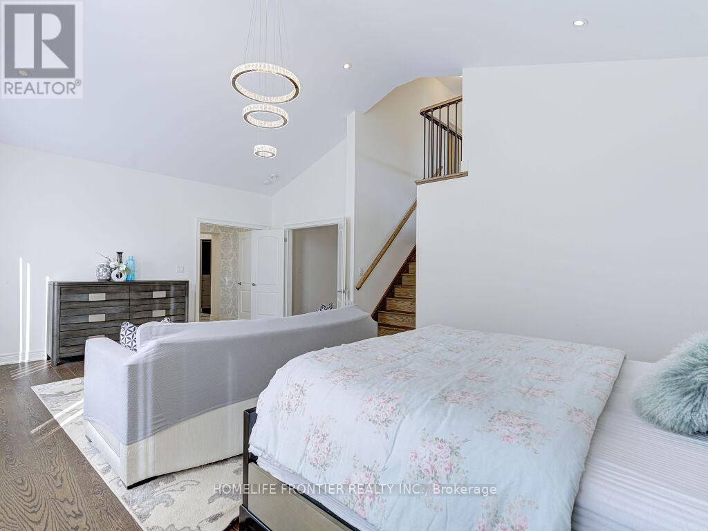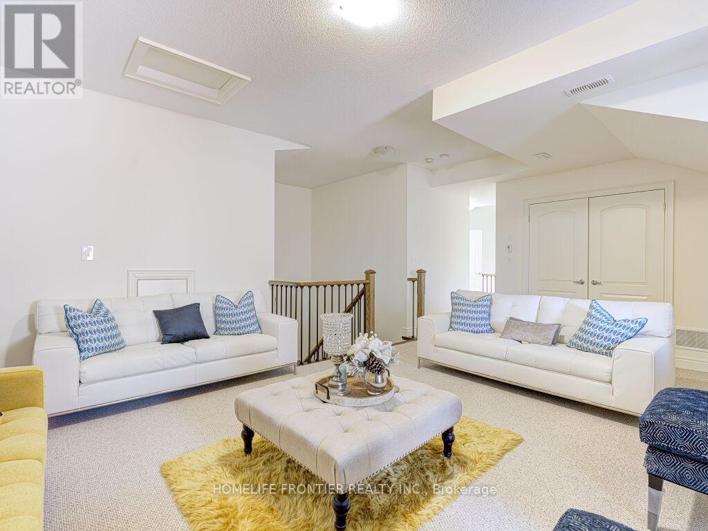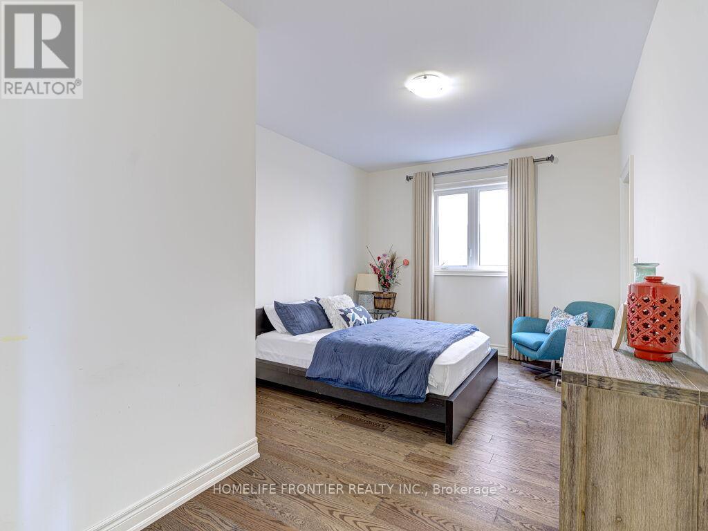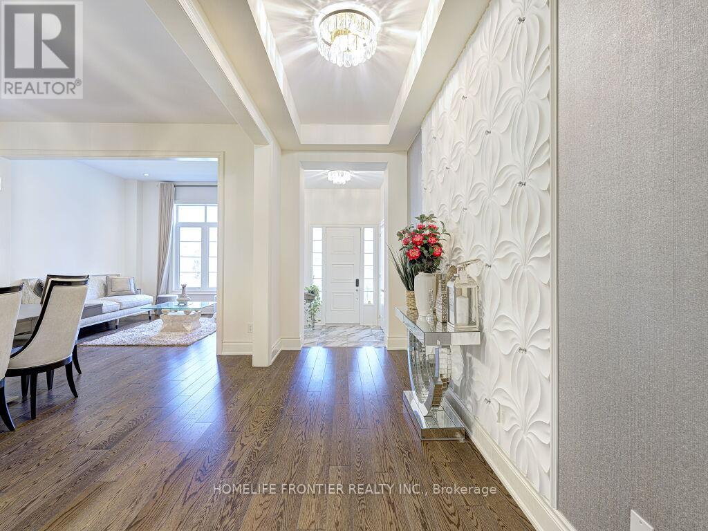8 Bedroom
7 Bathroom
5000 - 100000 sqft
Fireplace
Central Air Conditioning
Forced Air
$3,649,900
Welcome To Award Winning project Observatory Hill", The Most Prestigious And Sought-After Neighborhood In Richmond Hill! This NEW Spacious 50 ft frontage lot, a stunning 2 1/2 Story Spacious Home. This elegant property boasts 6 bedrooms and 7 bathrooms, featuring a spacious open-concept layout with high ceilings, large windows, and abundant natural light. This Sunny Southern Proud Family Home Has All The Bells And Whistles. It is Upgraded Top To Bottom With No Expense Spared. This Stunning Home Features Hardwood Floor On Main, 2nd, 10-12' Ceilings On Main and 9'Ceiling On 2nd And Basement. Top Notch Kitchen & Appliances. Upgraded Light Fixtures, Custom Draperies, Chef Kitchen With A Massive Island. 2 AC's, 2 Furnaces, Elevator, Smart Home, And Much More. Step outside to a beautiful backyard, offering a private retreat. Prof Finished Bsmt W/ All Functional Space & Pot Lights Thru/out. Highly-Coveted Bayview Secondary School Zone! Minutes from Hwy 407 , 404 & hyw 7, Steps To Schools, Library, Observatory Park, Shopping Malls, All Popular Restaurants, YRT, Supermarkets, the Famous David Dunlop Observatory and So Many More!! Really Can't Miss It!!, this home is a must-see! (id:49269)
Property Details
|
MLS® Number
|
N12065672 |
|
Property Type
|
Single Family |
|
Community Name
|
Observatory |
|
ParkingSpaceTotal
|
5 |
Building
|
BathroomTotal
|
7 |
|
BedroomsAboveGround
|
6 |
|
BedroomsBelowGround
|
2 |
|
BedroomsTotal
|
8 |
|
Age
|
0 To 5 Years |
|
Appliances
|
Central Vacuum, Dishwasher, Dryer, Microwave, Oven, Stove, Window Coverings, Refrigerator |
|
BasementDevelopment
|
Finished |
|
BasementType
|
N/a (finished) |
|
ConstructionStyleAttachment
|
Detached |
|
CoolingType
|
Central Air Conditioning |
|
ExteriorFinish
|
Brick, Stucco |
|
FireProtection
|
Alarm System, Monitored Alarm, Security System, Smoke Detectors |
|
FireplacePresent
|
Yes |
|
FlooringType
|
Hardwood, Carpeted, Tile |
|
FoundationType
|
Concrete |
|
HalfBathTotal
|
1 |
|
HeatingFuel
|
Natural Gas |
|
HeatingType
|
Forced Air |
|
StoriesTotal
|
3 |
|
SizeInterior
|
5000 - 100000 Sqft |
|
Type
|
House |
|
UtilityWater
|
Municipal Water |
Parking
Land
|
Acreage
|
No |
|
Sewer
|
Sanitary Sewer |
|
SizeDepth
|
102 Ft |
|
SizeFrontage
|
50 Ft |
|
SizeIrregular
|
50 X 102 Ft |
|
SizeTotalText
|
50 X 102 Ft|under 1/2 Acre |
Rooms
| Level |
Type |
Length |
Width |
Dimensions |
|
Second Level |
Bedroom 4 |
4.93 m |
3.36 m |
4.93 m x 3.36 m |
|
Second Level |
Primary Bedroom |
4.65 m |
6.96 m |
4.65 m x 6.96 m |
|
Second Level |
Bedroom 2 |
3.33 m |
5.13 m |
3.33 m x 5.13 m |
|
Second Level |
Bedroom 3 |
4.01 m |
5.49 m |
4.01 m x 5.49 m |
|
Third Level |
Bedroom 5 |
6.4 m |
4.98 m |
6.4 m x 4.98 m |
|
Main Level |
Living Room |
3.28 m |
3.66 m |
3.28 m x 3.66 m |
|
Main Level |
Dining Room |
4.39 m |
3.1 m |
4.39 m x 3.1 m |
|
Main Level |
Kitchen |
4.27 m |
5.08 m |
4.27 m x 5.08 m |
|
Main Level |
Eating Area |
3.02 m |
5.08 m |
3.02 m x 5.08 m |
|
Main Level |
Family Room |
4.24 m |
6.96 m |
4.24 m x 6.96 m |
|
Main Level |
Office |
3.35 m |
3.02 m |
3.35 m x 3.02 m |
|
In Between |
Sitting Room |
3.35 m |
3.02 m |
3.35 m x 3.02 m |
https://www.realtor.ca/real-estate/28128967/163-hillsview-drive-richmond-hill-observatory-observatory

