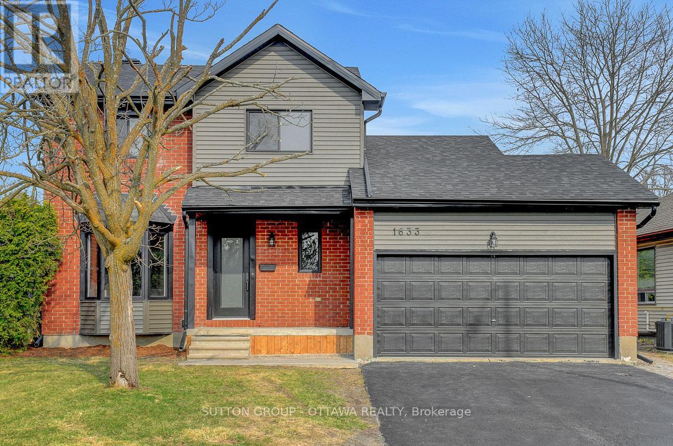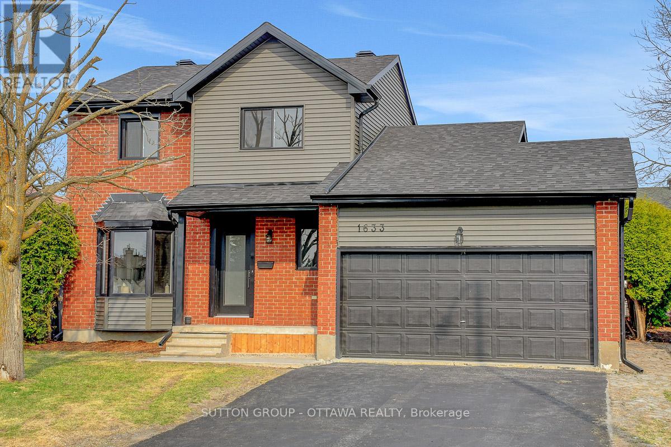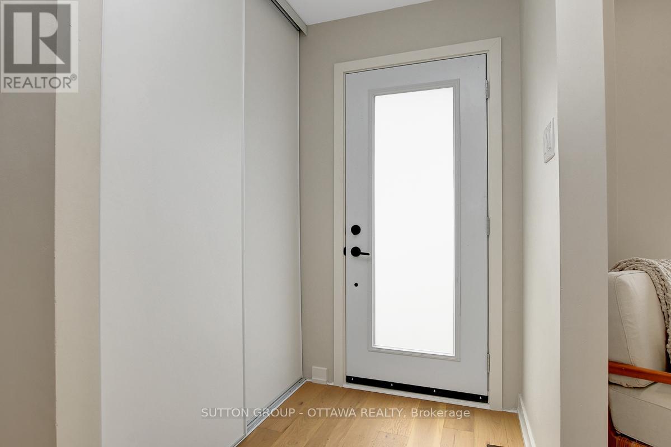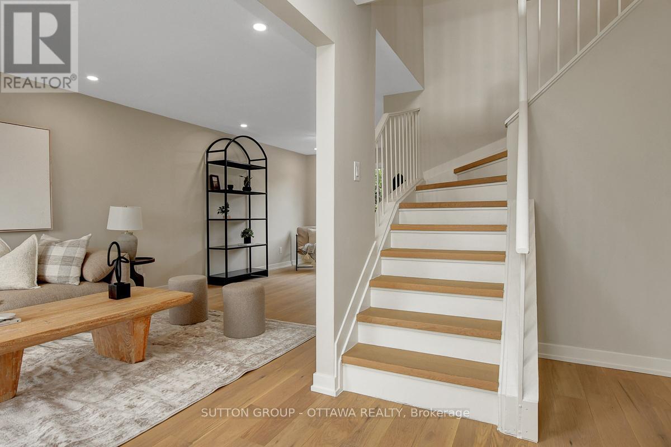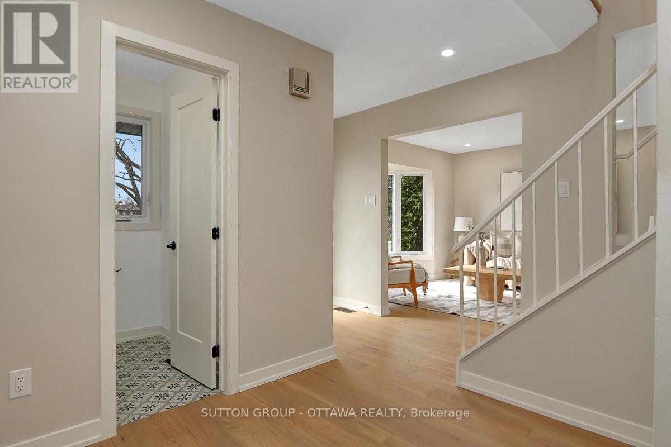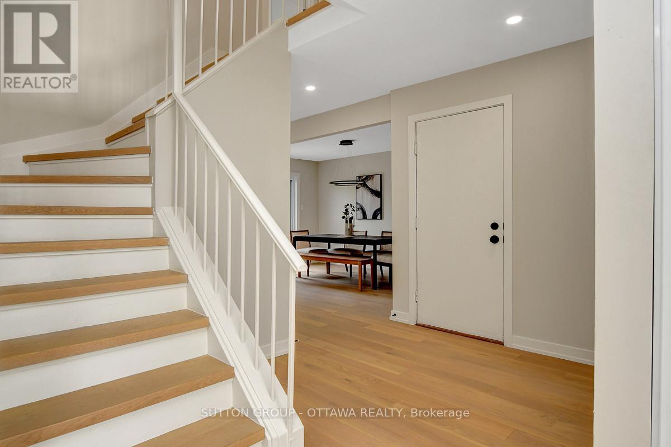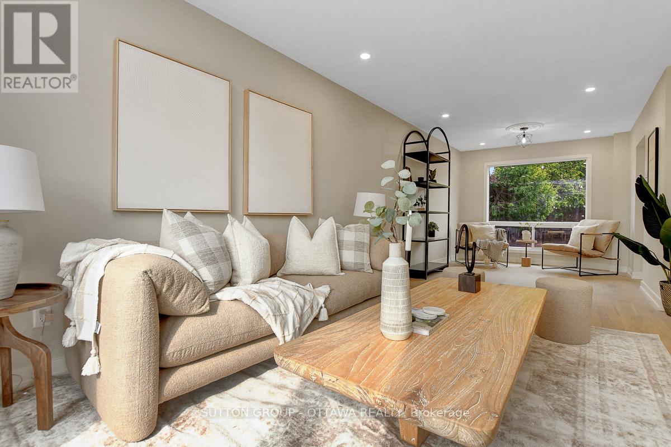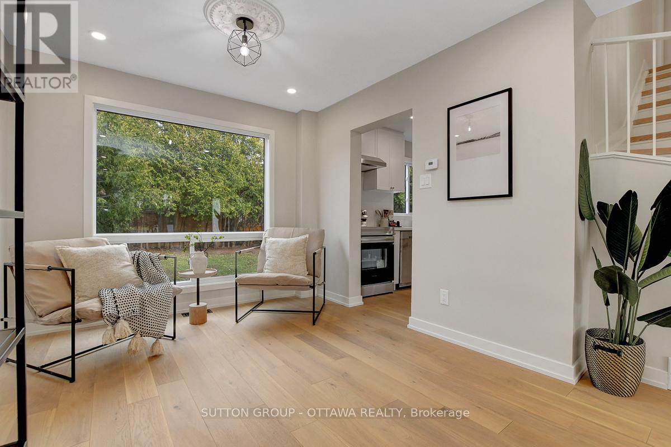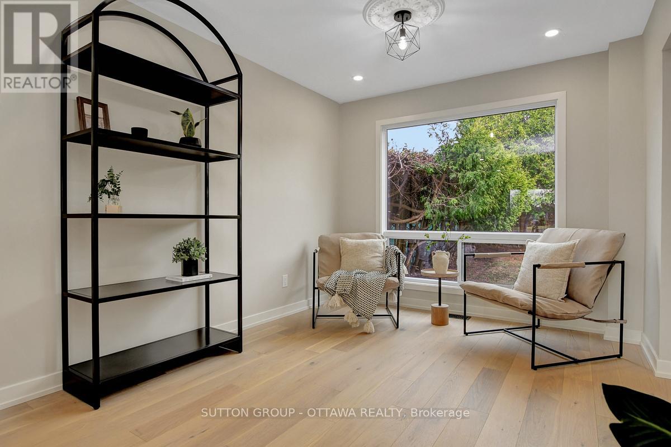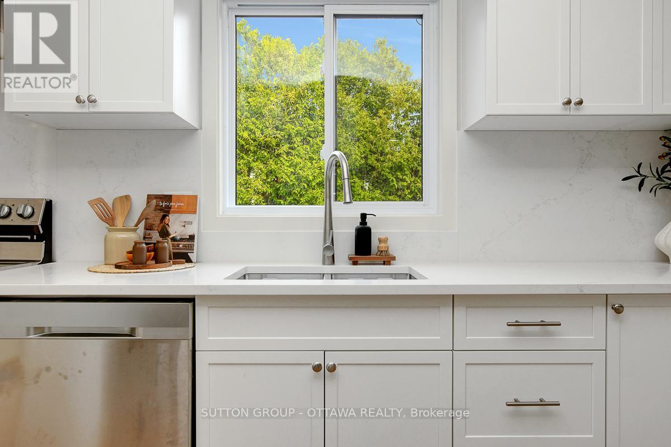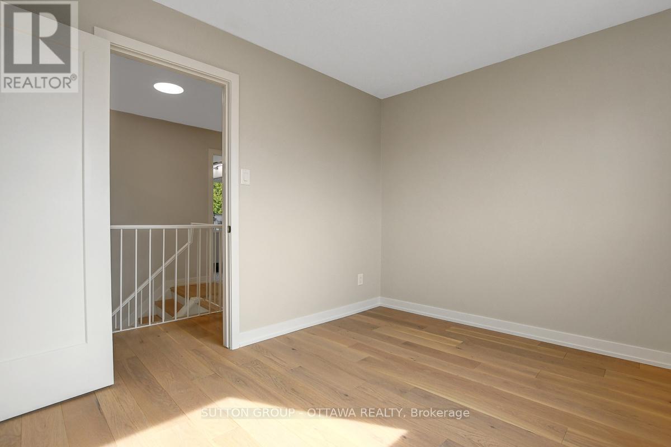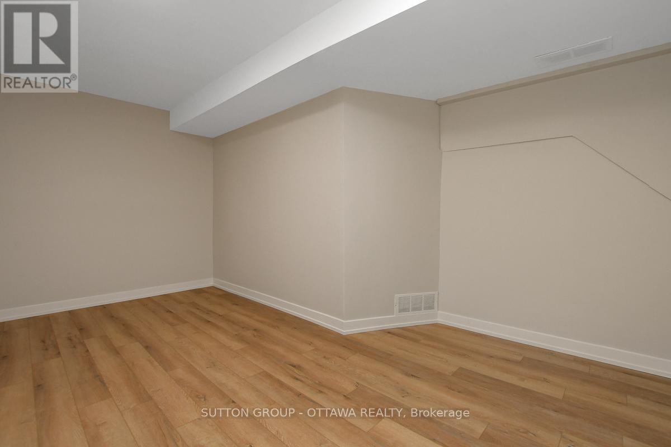5 Bedroom
3 Bathroom
1100 - 1500 sqft
Central Air Conditioning
Forced Air
$725,000
BEAUTIFULLY RENOVATED FAMILY HOME right in the heart of Orleans! Enjoy the perks of a mature neighbourhood with all of the big ticket upgrades taken care of for you. This bright and airy fully carpet-free home offers a functional floor plan with combination dining/living room, powder room, all new large eat-in kitchen with quartz countertops and stainless steel appliances w breakfast bar and lots of cupboard space. Upstairs you'll find a spacious primary bedroom, luxury spa-inspired bathroom with double sinks and soaker tub + two additional bedrooms. Versatile lower level offers two additional bedrooms, full bathroom and a flex space; or utilize for your work from home office/additional den/playroom. Modern and timeless finishes selected throughout with brand new shingles, siding, windows & doors, furnace, hot water tank, eavestroughs, engineered hardwood floors, bathrooms, kitchen, appliances, attic insulation +++. Inside entry to two car garage + parking for an additional 4 cars! Fantastic location walking distance to groceries, restaurants, schools and parks with easy access to Hwy 174 for your commute. Just move in and unpack! (id:49269)
Property Details
|
MLS® Number
|
X12106609 |
|
Property Type
|
Single Family |
|
Community Name
|
1105 - Fallingbrook/Pineridge |
|
ParkingSpaceTotal
|
6 |
Building
|
BathroomTotal
|
3 |
|
BedroomsAboveGround
|
3 |
|
BedroomsBelowGround
|
2 |
|
BedroomsTotal
|
5 |
|
Age
|
31 To 50 Years |
|
Appliances
|
Water Meter, Dishwasher, Dryer, Hood Fan, Stove, Washer, Refrigerator |
|
BasementDevelopment
|
Finished |
|
BasementType
|
Full (finished) |
|
ConstructionStyleAttachment
|
Detached |
|
CoolingType
|
Central Air Conditioning |
|
ExteriorFinish
|
Vinyl Siding, Brick Facing |
|
FoundationType
|
Poured Concrete |
|
HalfBathTotal
|
1 |
|
HeatingFuel
|
Natural Gas |
|
HeatingType
|
Forced Air |
|
StoriesTotal
|
2 |
|
SizeInterior
|
1100 - 1500 Sqft |
|
Type
|
House |
|
UtilityWater
|
Municipal Water |
Parking
|
Attached Garage
|
|
|
Garage
|
|
|
Inside Entry
|
|
Land
|
Acreage
|
No |
|
Sewer
|
Sanitary Sewer |
|
SizeDepth
|
100 Ft ,1 In |
|
SizeFrontage
|
53 Ft ,7 In |
|
SizeIrregular
|
53.6 X 100.1 Ft |
|
SizeTotalText
|
53.6 X 100.1 Ft |
Rooms
| Level |
Type |
Length |
Width |
Dimensions |
|
Second Level |
Primary Bedroom |
3.67 m |
3.47 m |
3.67 m x 3.47 m |
|
Second Level |
Bedroom |
2.83 m |
3.27 m |
2.83 m x 3.27 m |
|
Second Level |
Bedroom |
3.45 m |
2.72 m |
3.45 m x 2.72 m |
|
Second Level |
Bathroom |
2.93 m |
2.9 m |
2.93 m x 2.9 m |
|
Basement |
Bedroom |
2.94 m |
3.73 m |
2.94 m x 3.73 m |
|
Basement |
Bathroom |
2.36 m |
1.83 m |
2.36 m x 1.83 m |
|
Basement |
Den |
2.84 m |
4.5 m |
2.84 m x 4.5 m |
|
Basement |
Bedroom |
4.55 m |
2.3 m |
4.55 m x 2.3 m |
|
Main Level |
Living Room |
4.7 m |
3.28 m |
4.7 m x 3.28 m |
|
Main Level |
Dining Room |
2.94 m |
3.04 m |
2.94 m x 3.04 m |
|
Main Level |
Kitchen |
2.91 m |
4.18 m |
2.91 m x 4.18 m |
|
Main Level |
Dining Room |
4.09 m |
2.74 m |
4.09 m x 2.74 m |
Utilities
|
Cable
|
Installed |
|
Sewer
|
Installed |
https://www.realtor.ca/real-estate/28221218/1633-bottriell-way-ottawa-1105-fallingbrookpineridge

