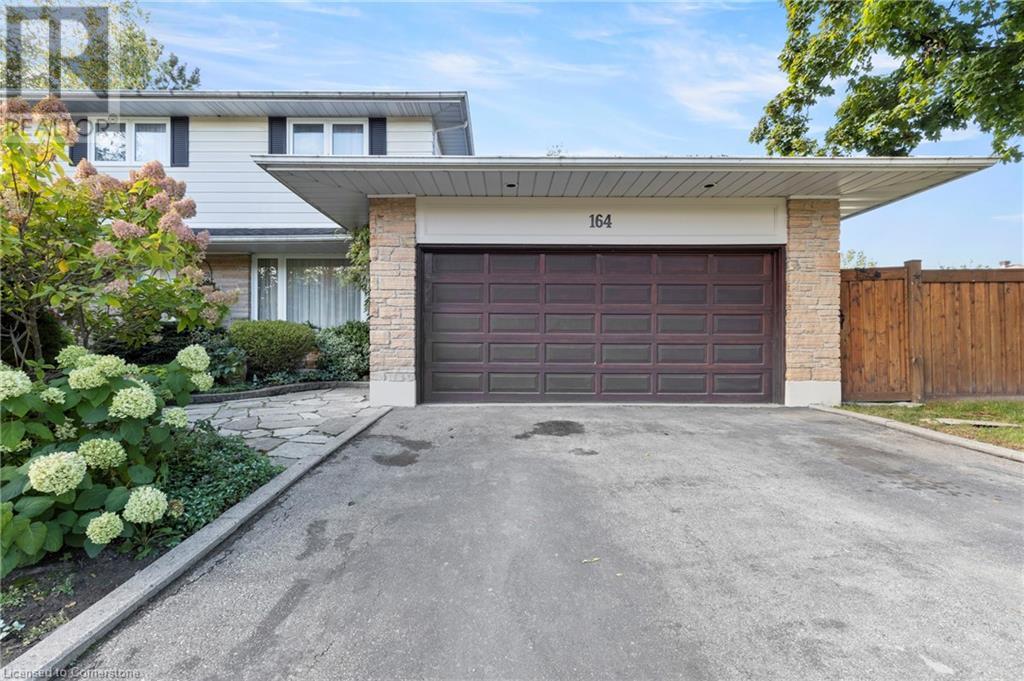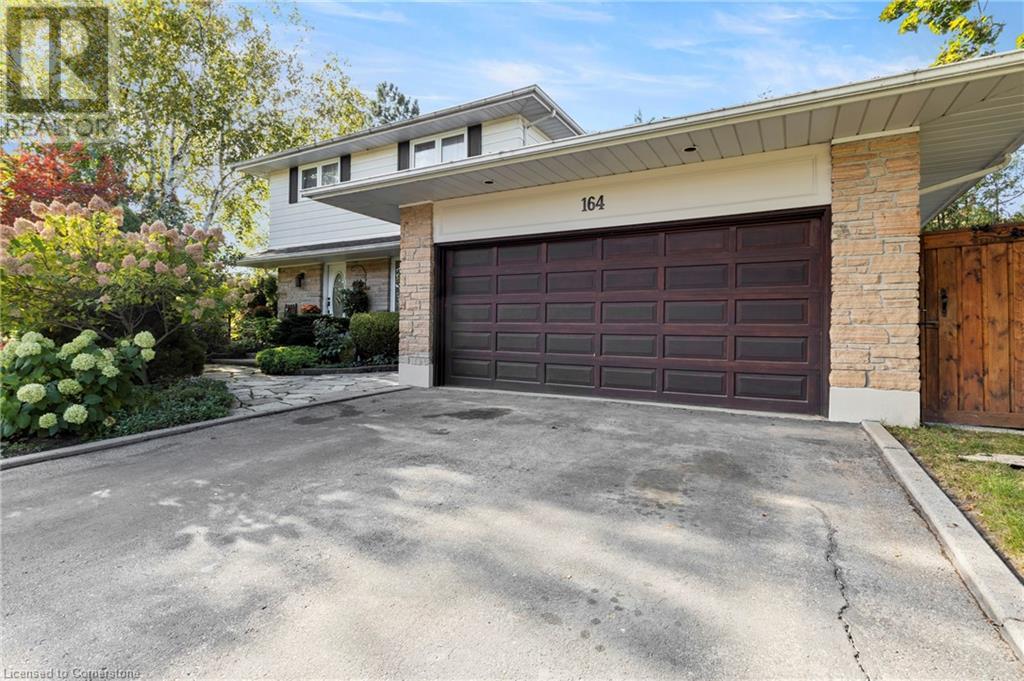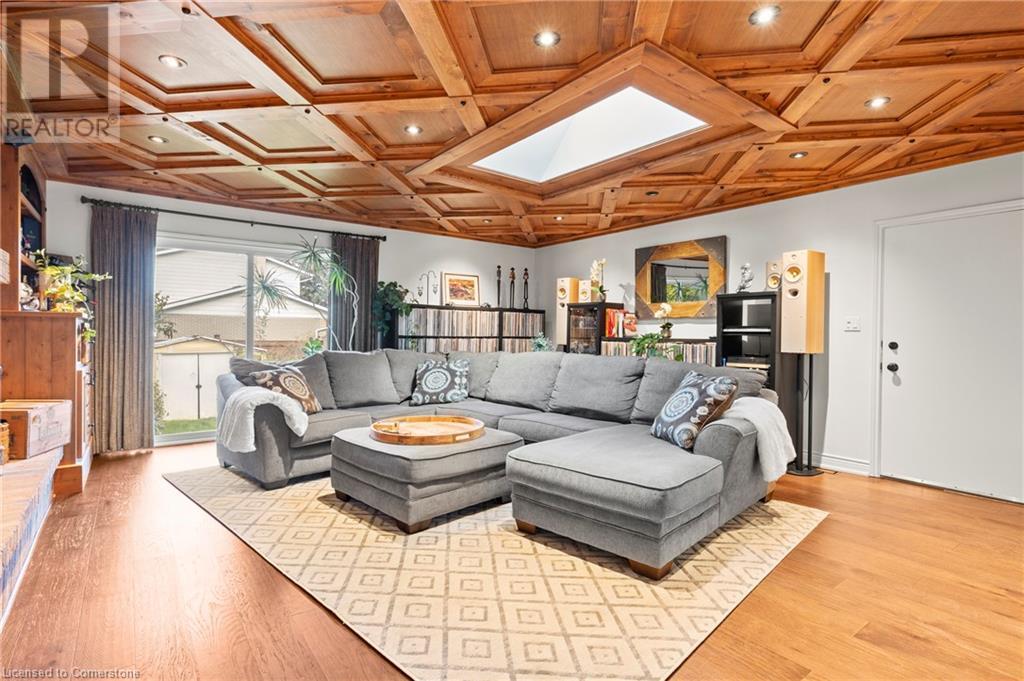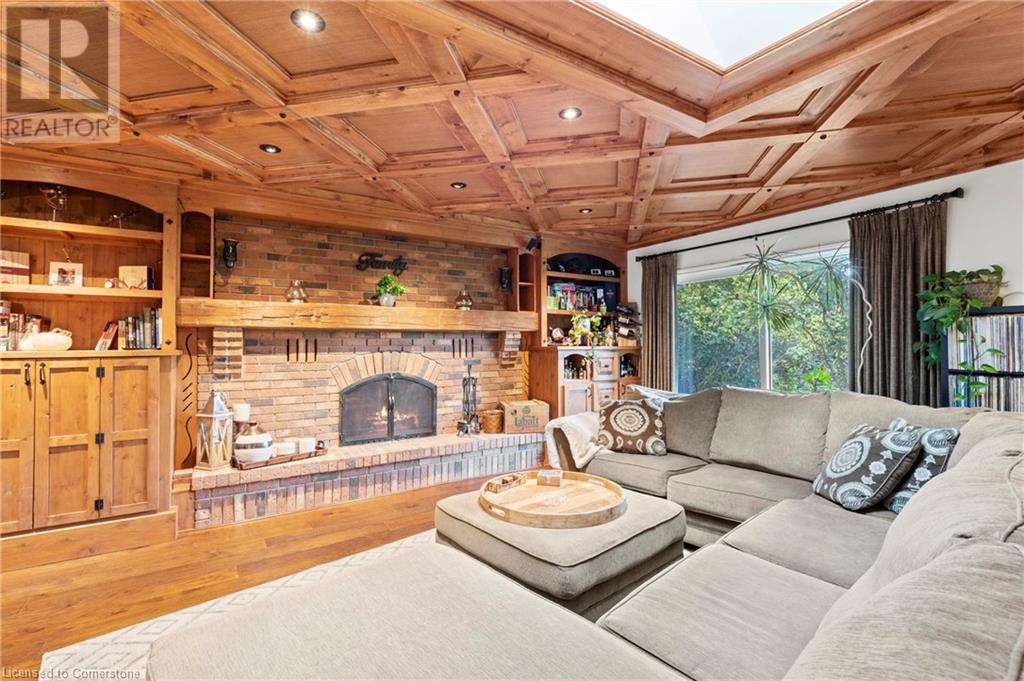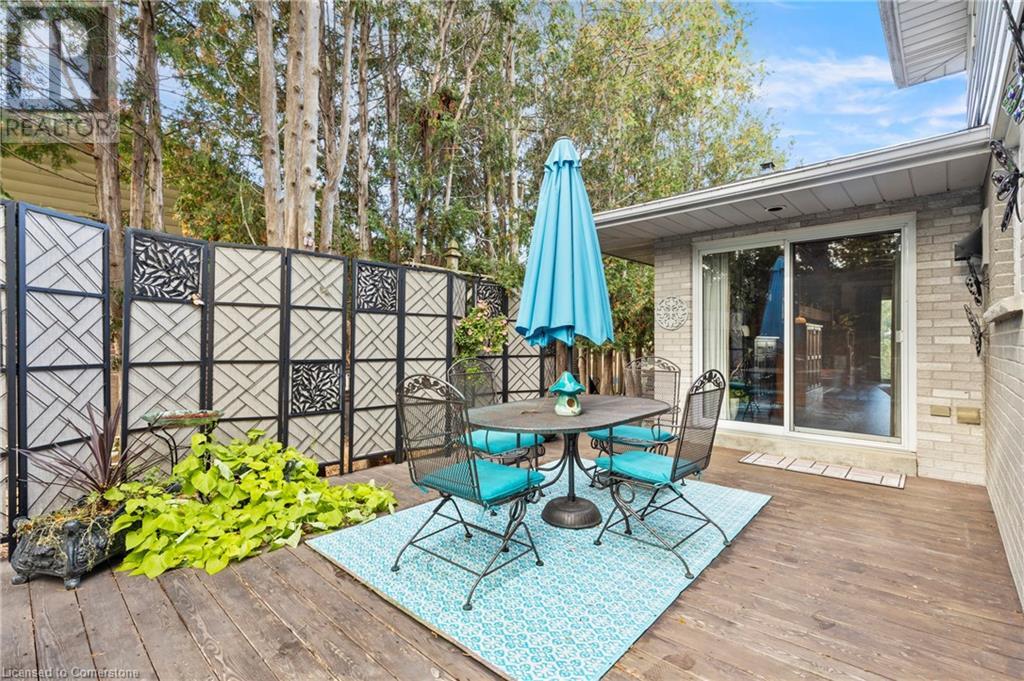4 Bedroom
2 Bathroom
2398 sqft
2 Level
Fireplace
Central Air Conditioning
Forced Air, Hot Water Radiator Heat
$1,299,900
THIS METICULOUSLY MAINTAINED HOME EXUDES CRAFTSMANSHIP IN EVERY ROOM. THE CROWN OULDING AND WAINSCOTING THROUGHOUT THE HOME IS COMPLIMENTED WITH COFFERED AND AFFLE CEILINGS, CREATING A TRULY LUXURIOUS LOOK. THE SPACIOUS, SUN-FILLED LIVING ROOM WELCOMES YOU AND FLOWS TOWARD THE EYE-CATCHING DINING ROOM, WHICH IS CONVENIENTLY LOCATED NEXT TO THE NEWLY RENOVATED KITCHEN, FEATURING GRANITE COUNTERS, BACKSPLASH & CUSTOM CABINETS, COMPLETE WITH SPICE RACKS AND CABINET CCESSORIES. THE GREAT ROOM IS EXTREMELY LARGE AND WILL AMAZE YOU WITH ITS GRAND OODBURNING FIREPLACE, BUILT-IN SHELVING AND MAGNIFICENT COFFERED CEILING. THE POWDER ROOM IS NEWLY RENOVATED AND FEATURES A STUCCO WALL TREATMENT AND PORCELAIN TILES. THE UPPER LEVEL HAS 4 LL-SIZED BEDROOMS, ALL COMPLETE WITH THE CRAFTMANS TOUCH, FOLLOWED BY A GORGEOUS 4pc BATHROOM AND REFINISHED HARDWOOD. ENJOY THE OUTDOORS ON YOUR PRIVATE DECK OR SPACIOUS LAWN, ACCESSIBLE FROM BOTH SIDES OF THE HOME. PUT THIS ONE ON YOUR LIST-YOU'LL BE GLAD YOU DID! (id:49269)
Property Details
|
MLS® Number
|
40662007 |
|
Property Type
|
Single Family |
|
EquipmentType
|
Water Heater |
|
Features
|
Country Residential, Automatic Garage Door Opener |
|
ParkingSpaceTotal
|
6 |
|
RentalEquipmentType
|
Water Heater |
Building
|
BathroomTotal
|
2 |
|
BedroomsAboveGround
|
4 |
|
BedroomsTotal
|
4 |
|
Appliances
|
Dishwasher, Microwave, Refrigerator, Stove, Hood Fan |
|
ArchitecturalStyle
|
2 Level |
|
BasementDevelopment
|
Unfinished |
|
BasementType
|
Partial (unfinished) |
|
ConstructionStyleAttachment
|
Detached |
|
CoolingType
|
Central Air Conditioning |
|
ExteriorFinish
|
Metal, Stone |
|
FireplaceFuel
|
Wood |
|
FireplacePresent
|
Yes |
|
FireplaceTotal
|
1 |
|
FireplaceType
|
Other - See Remarks |
|
HalfBathTotal
|
1 |
|
HeatingType
|
Forced Air, Hot Water Radiator Heat |
|
StoriesTotal
|
2 |
|
SizeInterior
|
2398 Sqft |
|
Type
|
House |
|
UtilityWater
|
Municipal Water |
Parking
Land
|
AccessType
|
Road Access |
|
Acreage
|
No |
|
Sewer
|
Municipal Sewage System |
|
SizeDepth
|
120 Ft |
|
SizeFrontage
|
68 Ft |
|
SizeTotalText
|
Under 1/2 Acre |
|
ZoningDescription
|
R1 |
Rooms
| Level |
Type |
Length |
Width |
Dimensions |
|
Second Level |
Bedroom |
|
|
9'6'' x 8'0'' |
|
Second Level |
Bedroom |
|
|
7'8'' x 12'1'' |
|
Second Level |
Bedroom |
|
|
10'10'' x 12'6'' |
|
Second Level |
Bedroom |
|
|
11'11'' x 11'9'' |
|
Second Level |
4pc Bathroom |
|
|
5'1'' x 8'0'' |
|
Main Level |
Family Room |
|
|
28'1'' x 20'7'' |
|
Main Level |
Dining Room |
|
|
8'10'' x 10'2'' |
|
Main Level |
2pc Bathroom |
|
|
4'4'' x 4'0'' |
|
Main Level |
Kitchen |
|
|
15'0'' x 10'3'' |
|
Main Level |
Living Room |
|
|
15'0'' x 12'0'' |
https://www.realtor.ca/real-estate/27532511/164-ellwood-drive-e-bolton



