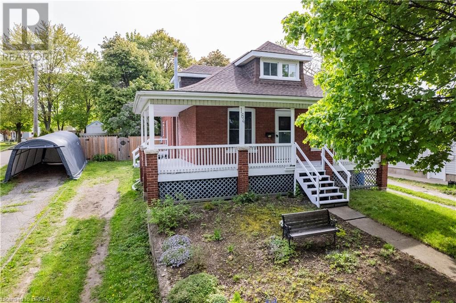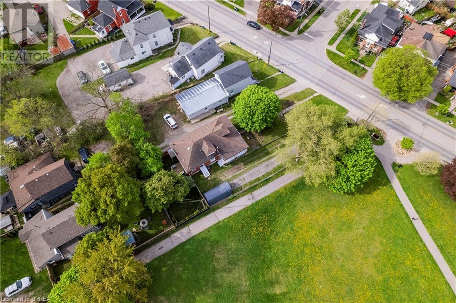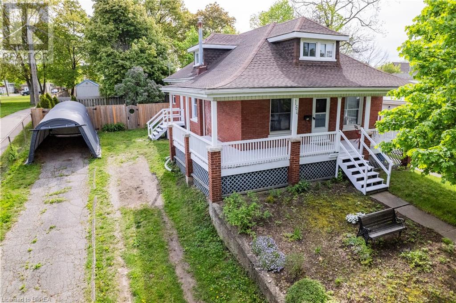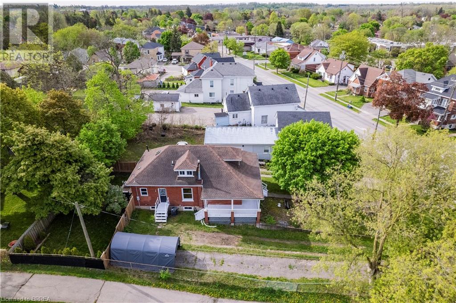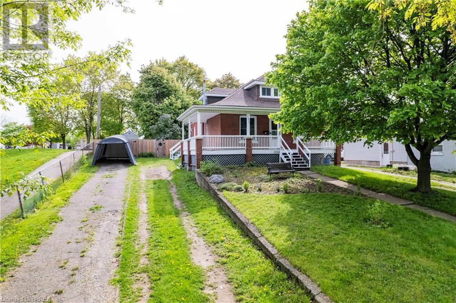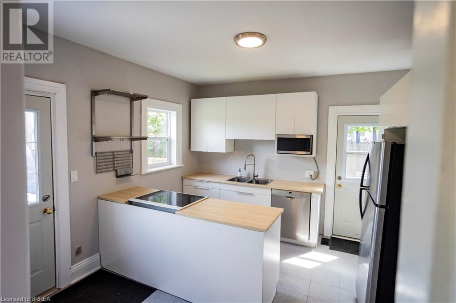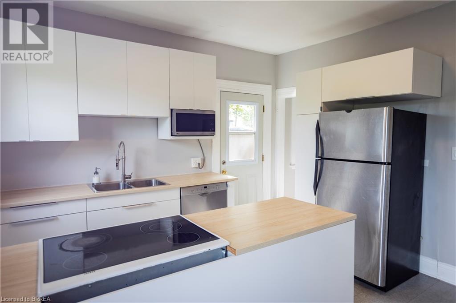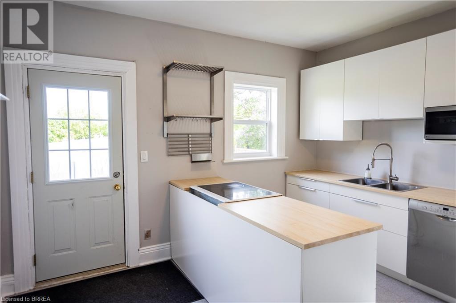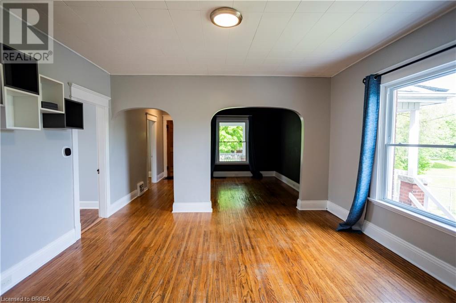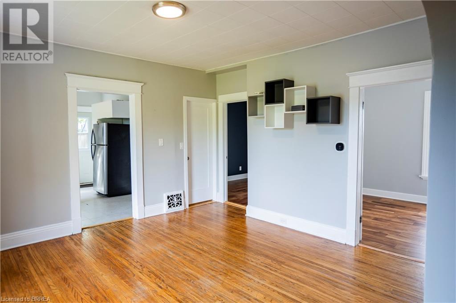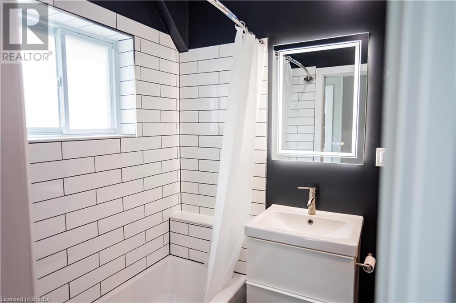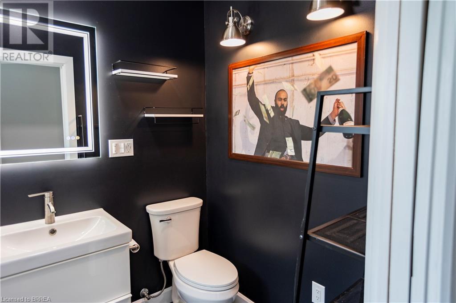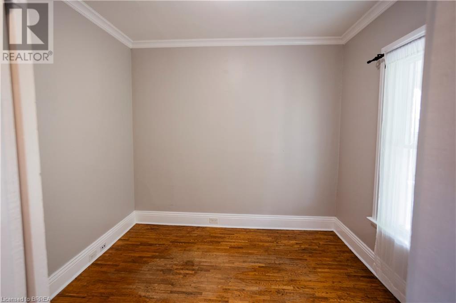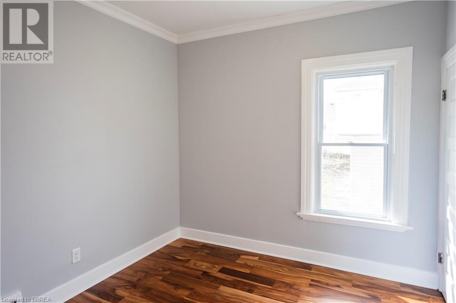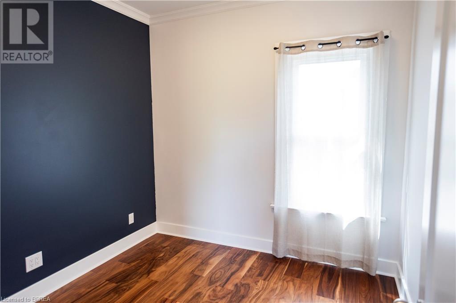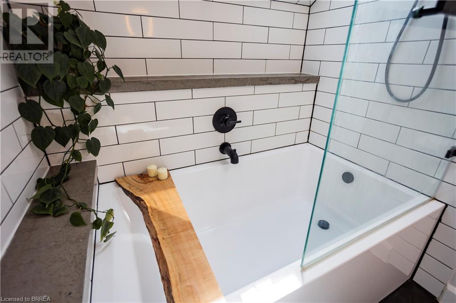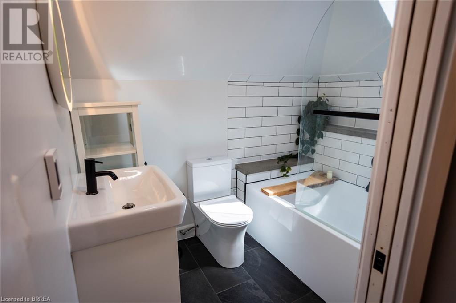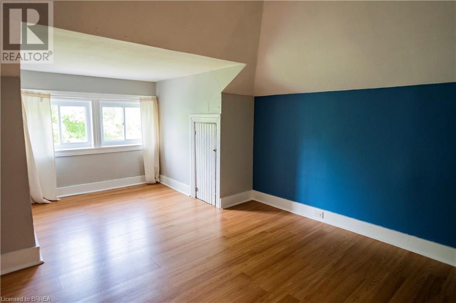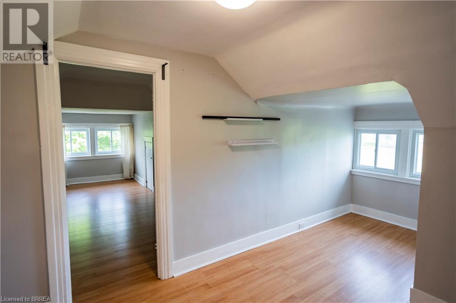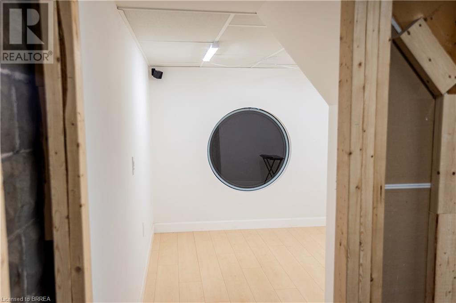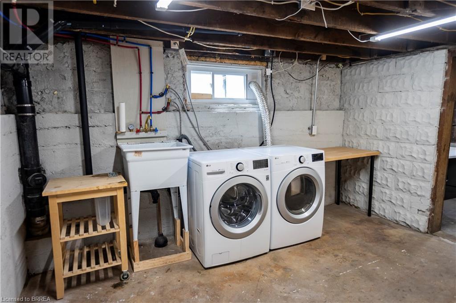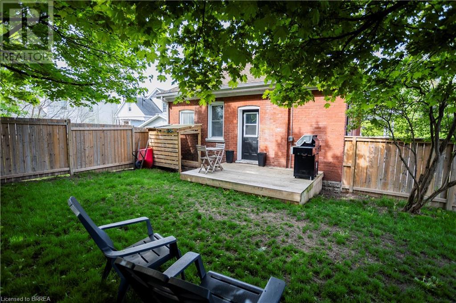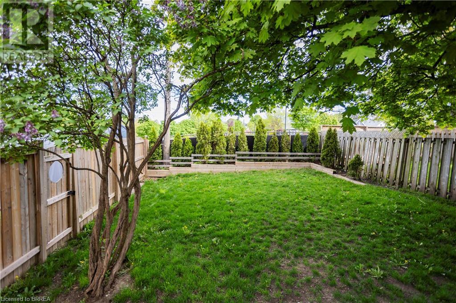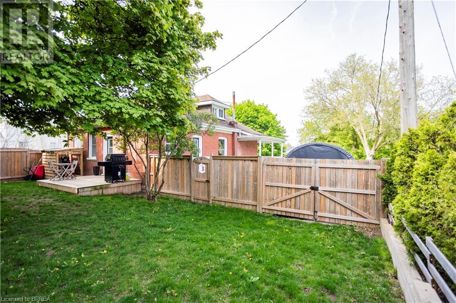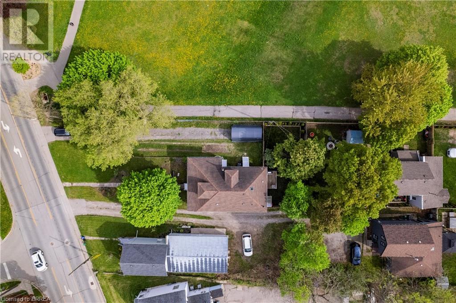4 Bedroom
2 Bathroom
1460
Central Air Conditioning
Forced Air
$399,900
This move-in ready gem boasts stunning updates from top to bottom. As you approach, the inviting wrap-around porch sets the stage for what awaits inside. Step through the door into the main floor featuring a cozy living room, elegant dining area, and three bedrooms. Continuing on is the spacious updated kitchen, along with a full bathroom offering modern amenities. Heading to the upper level, an additional bedroom awaits, alongside a versatile office/flex space. Pamper yourself in the beautifully updated bathroom, complete with heated floors and a luxurious 36” bathtub, perfect for unwinding after a long day. This home has been lovingly maintained with meticulous attention to detail. Outside, the fully fenced backyard provides a private retreat for relaxation and entertainment. Nestled in a family-friendly neighbourhood, this property is conveniently located near all amenities, including schools, public transit, and the renowned Grand River trail system. Plus, with Tutla Park just steps away, outdoor adventures are always within reach! (id:49269)
Property Details
|
MLS® Number
|
40581912 |
|
Property Type
|
Single Family |
|
Amenities Near By
|
Park, Place Of Worship, Playground, Public Transit, Schools |
|
Equipment Type
|
Water Heater |
|
Parking Space Total
|
7 |
|
Rental Equipment Type
|
Water Heater |
Building
|
Bathroom Total
|
2 |
|
Bedrooms Above Ground
|
4 |
|
Bedrooms Total
|
4 |
|
Appliances
|
Dishwasher, Dryer, Microwave, Refrigerator, Stove, Water Meter, Water Softener, Washer |
|
Basement Development
|
Partially Finished |
|
Basement Type
|
Full (partially Finished) |
|
Constructed Date
|
1910 |
|
Construction Style Attachment
|
Detached |
|
Cooling Type
|
Central Air Conditioning |
|
Exterior Finish
|
Brick |
|
Heating Fuel
|
Natural Gas |
|
Heating Type
|
Forced Air |
|
Stories Total
|
2 |
|
Size Interior
|
1460 |
|
Type
|
House |
|
Utility Water
|
Municipal Water |
Land
|
Acreage
|
No |
|
Land Amenities
|
Park, Place Of Worship, Playground, Public Transit, Schools |
|
Sewer
|
Municipal Sewage System |
|
Size Frontage
|
60 Ft |
|
Size Total Text
|
Under 1/2 Acre |
|
Zoning Description
|
Rc, F-rc |
Rooms
| Level |
Type |
Length |
Width |
Dimensions |
|
Second Level |
Office |
|
|
16'7'' x 7'7'' |
|
Second Level |
Bedroom |
|
|
16'2'' x 10'9'' |
|
Second Level |
4pc Bathroom |
|
|
Measurements not available |
|
Basement |
Storage |
|
|
17'2'' x 12'5'' |
|
Basement |
Laundry Room |
|
|
13'0'' x 8'8'' |
|
Basement |
Bonus Room |
|
|
8'0'' x 8'0'' |
|
Main Level |
Bedroom |
|
|
9'1'' x 8'10'' |
|
Main Level |
Bedroom |
|
|
10'0'' x 9'8'' |
|
Main Level |
Bedroom |
|
|
9'8'' x 9'7'' |
|
Main Level |
Dining Room |
|
|
13'0'' x 9'9'' |
|
Main Level |
Living Room |
|
|
14'1'' x 13'4'' |
|
Main Level |
4pc Bathroom |
|
|
Measurements not available |
|
Main Level |
Eat In Kitchen |
|
|
Measurements not available |
https://www.realtor.ca/real-estate/26856136/164-erie-avenue-brantford

