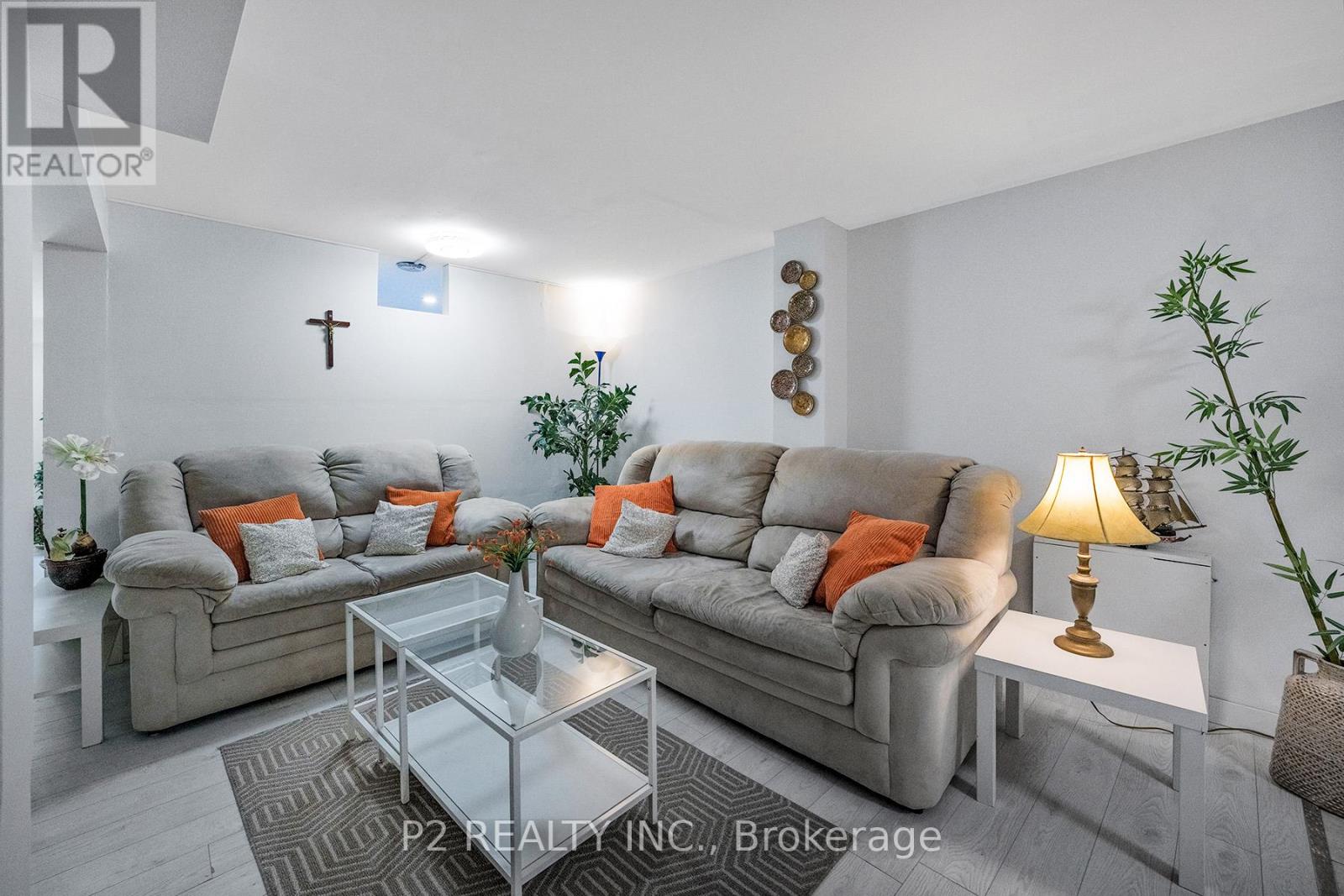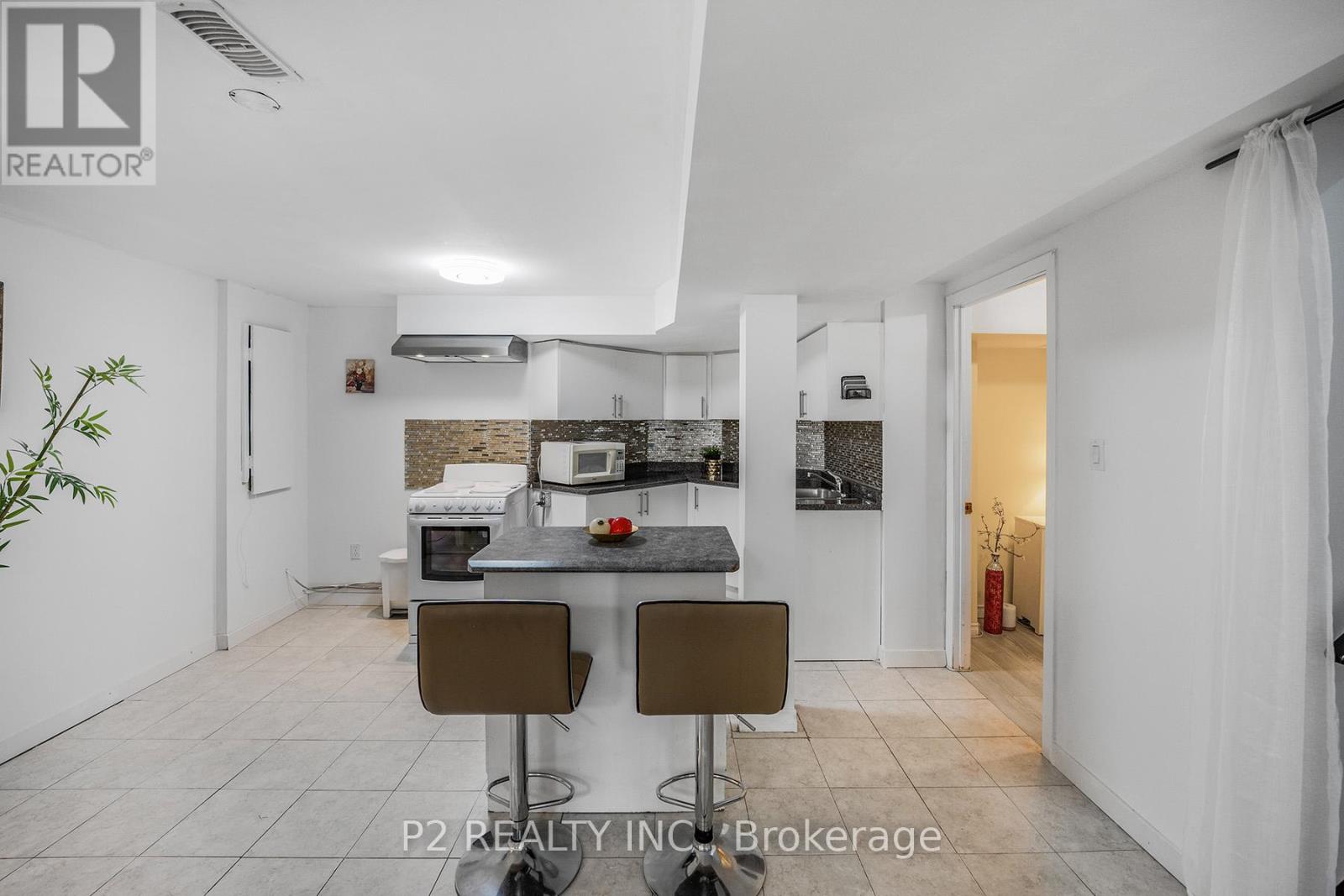5 Bedroom
4 Bathroom
1500 - 2000 sqft
Fireplace
Central Air Conditioning
Forced Air
$1,328,000
Stunning Detached Home in the Heart of Mississauga. Discover exceptional living just steps from Square One City Centre! This immaculate detached home features 3 bright, spacious bedrooms, including a primary ensuite and second-floor laundry. Enjoy sun-filled living and family rooms, along with a modern open concept kitchen. Step outside to a gorgeous well-kept backyard perfect for outdoor living. The walkout basement offers great income potential with 2 bedrooms, eat-in kitchen, 3-piece bath, and separate laundry. Ideally located for convenience, this home is walking distance to shopping, dining, parks, schools, transit, and more. With easy access to highways 403, 401, QEW, this is city living at its best! (id:49269)
Property Details
|
MLS® Number
|
W12083734 |
|
Property Type
|
Single Family |
|
Community Name
|
Fairview |
|
ParkingSpaceTotal
|
6 |
Building
|
BathroomTotal
|
4 |
|
BedroomsAboveGround
|
3 |
|
BedroomsBelowGround
|
2 |
|
BedroomsTotal
|
5 |
|
Appliances
|
Dishwasher, Dryer, Garage Door Opener, Microwave, Hood Fan, Stove, Washer, Refrigerator |
|
BasementDevelopment
|
Finished |
|
BasementFeatures
|
Walk Out |
|
BasementType
|
N/a (finished) |
|
ConstructionStyleAttachment
|
Detached |
|
CoolingType
|
Central Air Conditioning |
|
ExteriorFinish
|
Brick |
|
FireplacePresent
|
Yes |
|
FlooringType
|
Hardwood |
|
FoundationType
|
Poured Concrete |
|
HalfBathTotal
|
1 |
|
HeatingFuel
|
Natural Gas |
|
HeatingType
|
Forced Air |
|
StoriesTotal
|
2 |
|
SizeInterior
|
1500 - 2000 Sqft |
|
Type
|
House |
|
UtilityWater
|
Municipal Water |
Parking
Land
|
Acreage
|
No |
|
Sewer
|
Sanitary Sewer |
|
SizeDepth
|
100 Ft ,1 In |
|
SizeFrontage
|
31 Ft ,9 In |
|
SizeIrregular
|
31.8 X 100.1 Ft |
|
SizeTotalText
|
31.8 X 100.1 Ft |
Rooms
| Level |
Type |
Length |
Width |
Dimensions |
|
Second Level |
Primary Bedroom |
5.59 m |
3.29 m |
5.59 m x 3.29 m |
|
Second Level |
Bedroom 2 |
3.19 m |
3.19 m |
3.19 m x 3.19 m |
|
Second Level |
Bedroom 3 |
2.99 m |
2.79 m |
2.99 m x 2.79 m |
|
Main Level |
Kitchen |
3.19 m |
2.99 m |
3.19 m x 2.99 m |
|
Main Level |
Eating Area |
2.79 m |
2.99 m |
2.79 m x 2.99 m |
|
Main Level |
Dining Room |
3.89 m |
3.19 m |
3.89 m x 3.19 m |
|
Main Level |
Family Room |
4.89 m |
3.99 m |
4.89 m x 3.99 m |
|
Main Level |
Living Room |
4.99 m |
3.29 m |
4.99 m x 3.29 m |
https://www.realtor.ca/real-estate/28169640/164-macedonia-crescent-mississauga-fairview-fairview






























