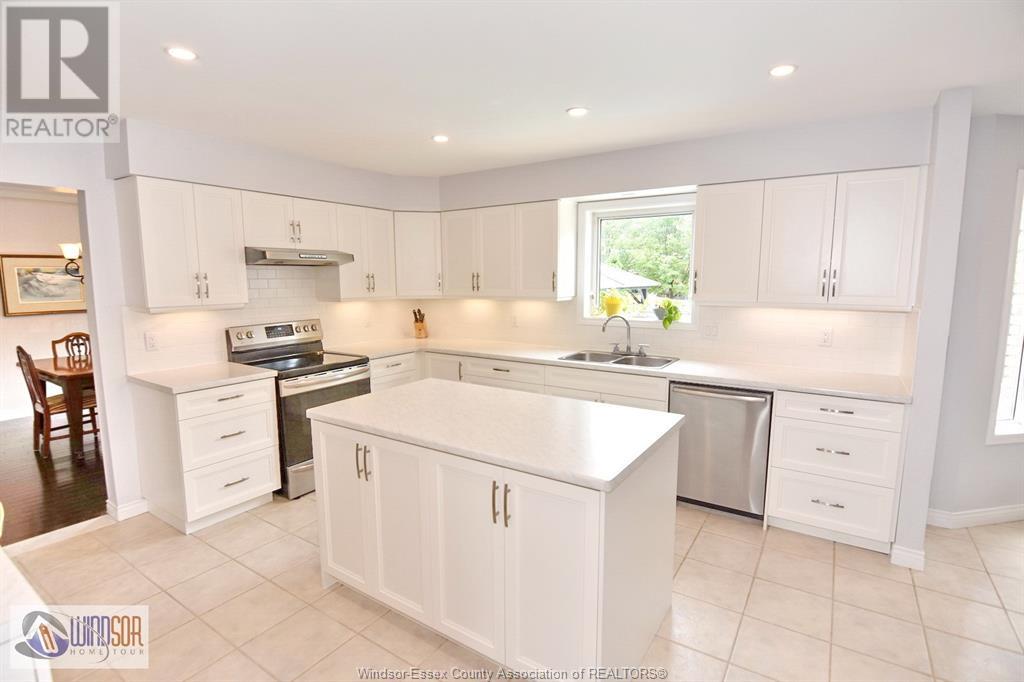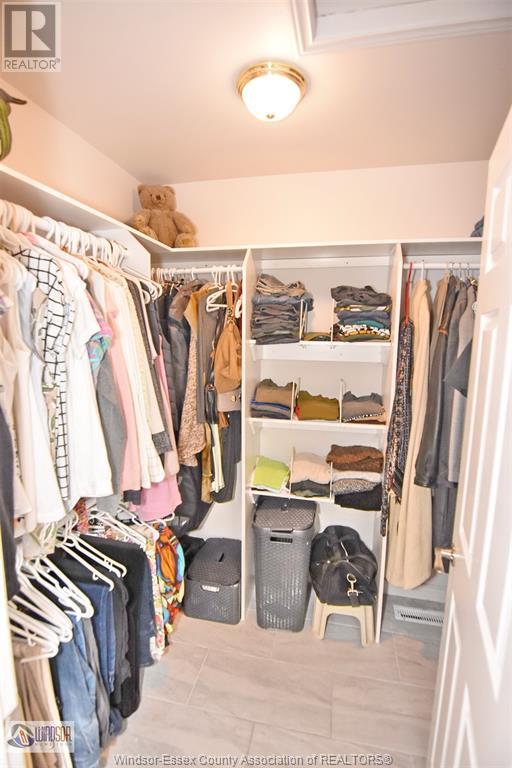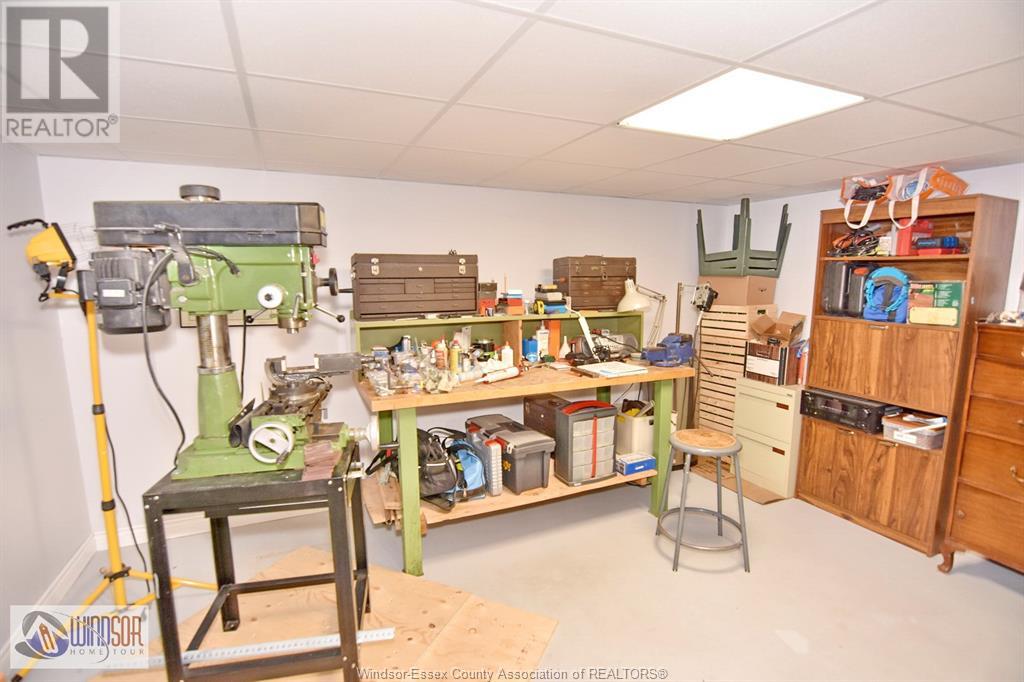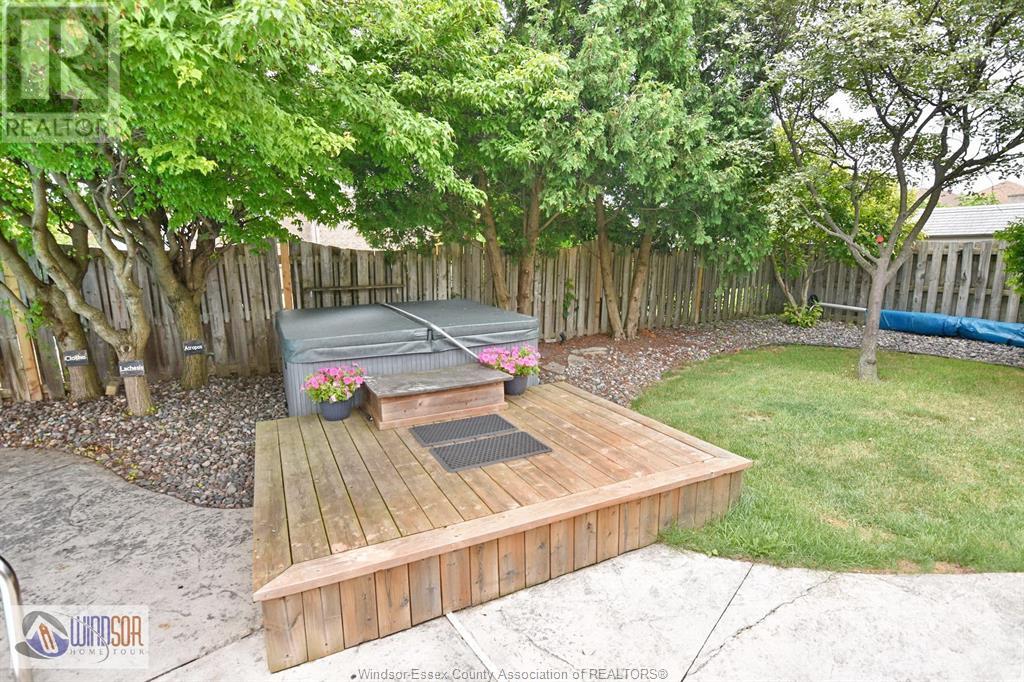164 Martin Lakeshore, Ontario N0R 1A0
$949,900
RARE! ELEGANT ALL BRICK EXECUTIVE 2 STY IN SOUGHT AFTER RUSSELL PARK ESTATES (JUST EAST OF RUSSELL WOODS). OVERSIZED GARAGE WITH GRADE ENTRANCE. OPEN FOYER TO 4 SPACIOUS BEDROOMS, MAIN FLOOR OFFICE AND LARGE RENOVATED(2020) WHITE KITCHEN & EATING AREA OVERLOOKING 21.4 X 15.7 FAM ROOM W/ FIREPLACE (W/VAULTED & TRAY CEILING), IN-GROUND HEATED POOL (SPLENDOR 2002) AND HOT TUB WITH INCREDIBLE LANDSCAPING, 2 DECKS W/GAZEBOS, STAMPED CONCRETE & OPTIC LIGHTING - FABULOUS! BEAUTIFULLY CARED FOR WITH MANY IMPROVEMENTS. BASEMENT FEATURES GREAT FAM/RM., GAMES RM., WORKSHOP & BUILT IN SHELVING, LOADS OF STORAGE, SEPARATE ENTRANCE AND ACCESS TO GARAGE VIA GRADE ENTRANCE - PERFECT FOR IN LAWS OR OLDER STUDENT OR SECOND INCOME! GREAT QUIET FAMILY AREA - BIKE TO PARK AND TENNIS AND LAKE! (id:49269)
Property Details
| MLS® Number | 24015060 |
| Property Type | Single Family |
| Features | Double Width Or More Driveway, Concrete Driveway |
| Pool Features | Pool Equipment |
| Pool Type | Inground Pool |
Building
| Bathroom Total | 3 |
| Bedrooms Above Ground | 4 |
| Bedrooms Total | 4 |
| Appliances | Hot Tub, Central Vacuum, Dishwasher, Dryer, Microwave, Refrigerator, Stove, Washer |
| Constructed Date | 1996 |
| Construction Style Attachment | Detached |
| Cooling Type | Central Air Conditioning |
| Exterior Finish | Brick |
| Fireplace Fuel | Gas |
| Fireplace Present | Yes |
| Fireplace Type | Direct Vent |
| Flooring Type | Carpeted, Ceramic/porcelain, Hardwood |
| Foundation Type | Concrete |
| Half Bath Total | 1 |
| Heating Fuel | Natural Gas |
| Heating Type | Forced Air |
| Stories Total | 2 |
| Size Interior | 3044 Sqft |
| Total Finished Area | 3044 Sqft |
| Type | House |
Parking
| Garage | |
| Inside Entry |
Land
| Acreage | No |
| Fence Type | Fence |
| Landscape Features | Landscaped |
| Size Irregular | 80x110 |
| Size Total Text | 80x110 |
| Zoning Description | R1 |
Rooms
| Level | Type | Length | Width | Dimensions |
|---|---|---|---|---|
| Second Level | 4pc Ensuite Bath | Measurements not available | ||
| Second Level | 4pc Bathroom | Measurements not available | ||
| Second Level | Bedroom | 11.5 x 9.1 | ||
| Second Level | Bedroom | 14.6 x 12.9 | ||
| Second Level | Bedroom | 15.2 x 15 | ||
| Second Level | Primary Bedroom | 21.6 x 11.7 | ||
| Basement | Playroom | Measurements not available | ||
| Basement | Workshop | Measurements not available | ||
| Basement | Recreation Room | Measurements not available | ||
| Basement | Family Room | Measurements not available | ||
| Main Level | 2pc Bathroom | Measurements not available | ||
| Main Level | Laundry Room | Measurements not available | ||
| Main Level | Family Room/fireplace | 21.4 x 15.7 | ||
| Main Level | Dining Room | 14 x 11.6 | ||
| Main Level | Living Room | 16 x 11.6 | ||
| Main Level | Office | 12 x 10 | ||
| Main Level | Dining Nook | 12.8 x 11.6 | ||
| Main Level | Kitchen | 14 x 13.6 | ||
| Main Level | Foyer | Measurements not available |
https://www.realtor.ca/real-estate/27104369/164-martin-lakeshore
Interested?
Contact us for more information




















































