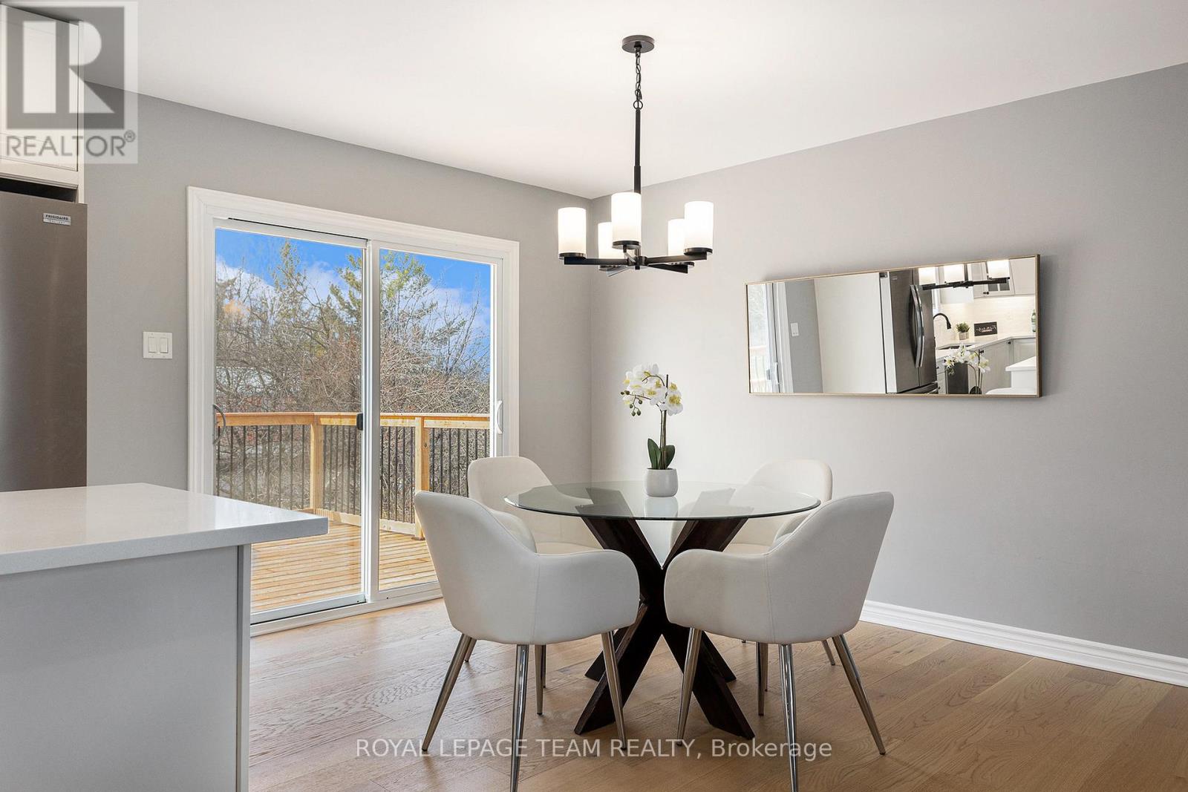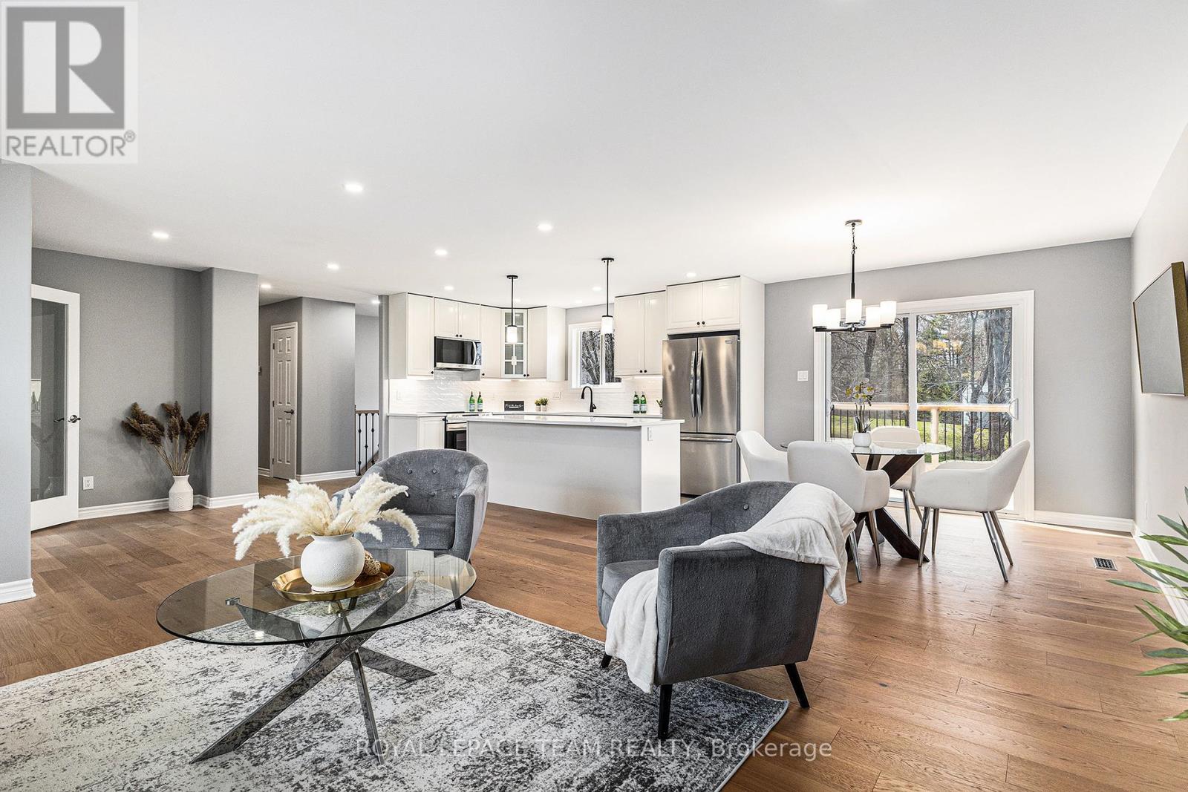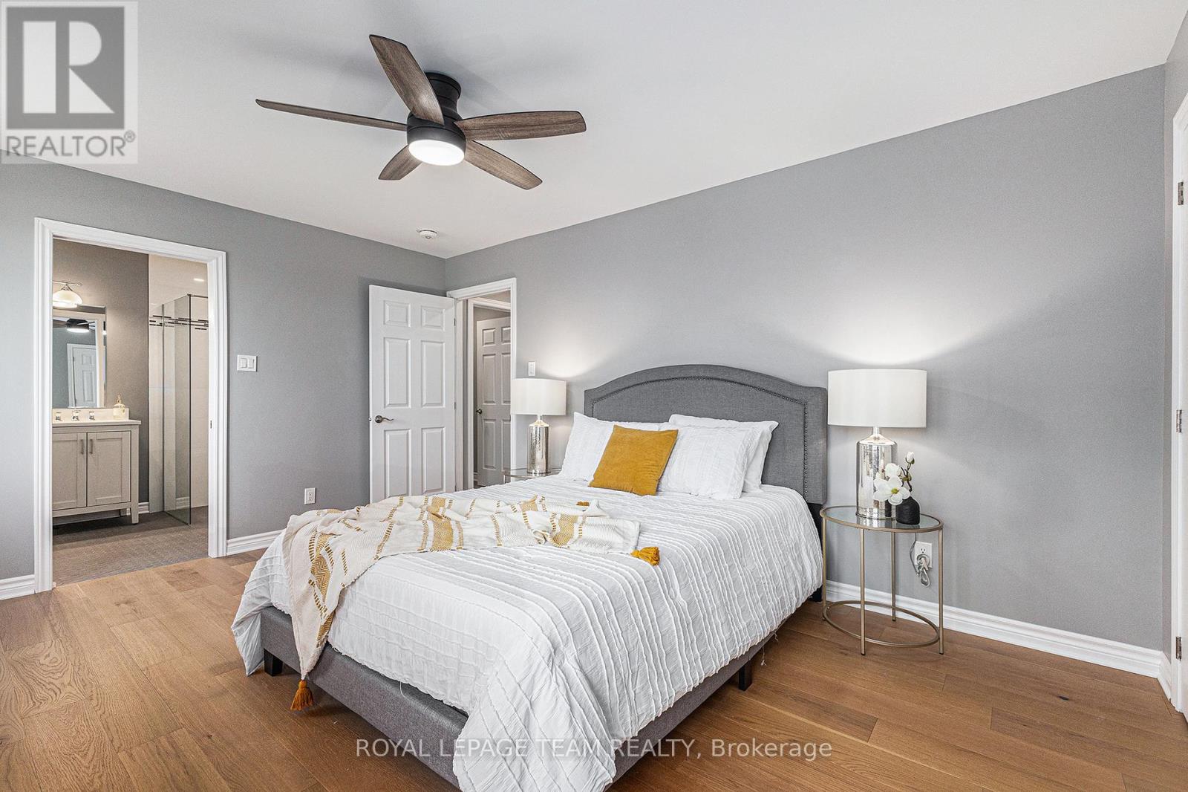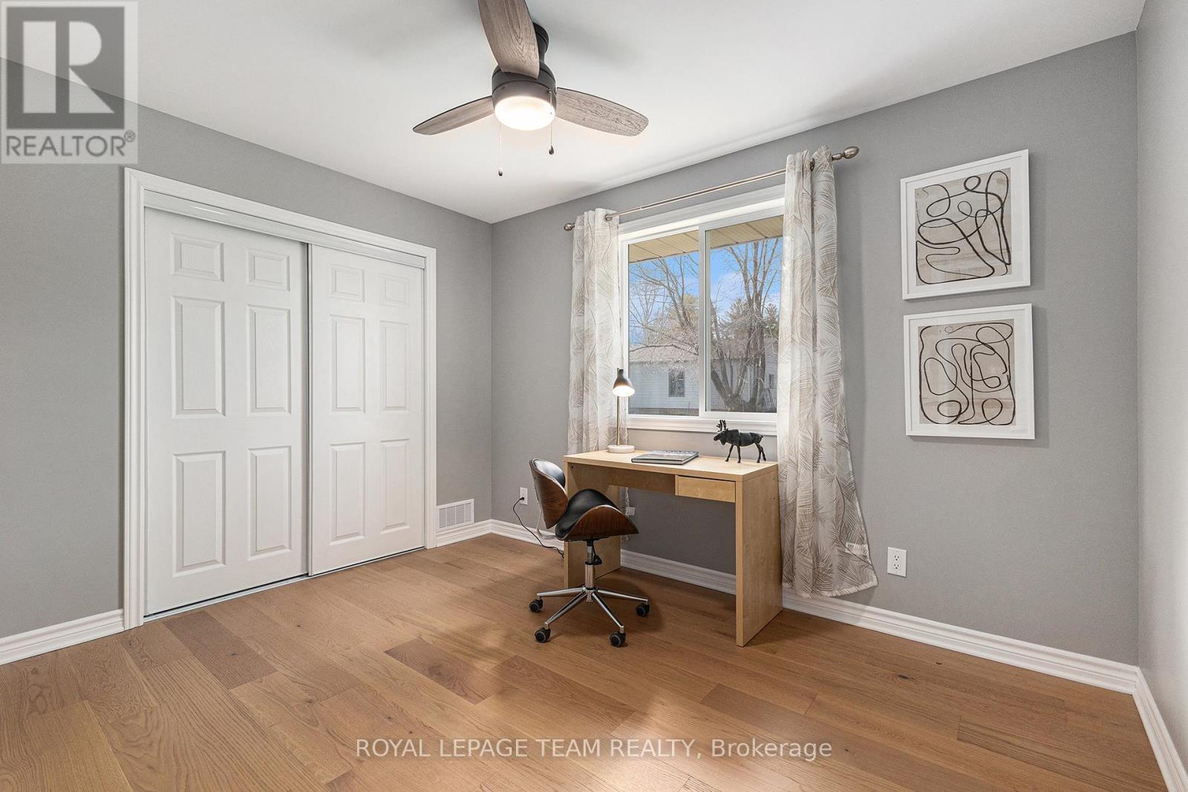4 Bedroom
3 Bathroom
1100 - 1500 sqft
Bungalow
Fireplace
Forced Air
$699,900
Fully renovated from top to bottom, inside and out! This 4 bedroom, 3 full bathroom family home is ready for new owners to be the first to enjoy the stunning luxury updates. Just a 1-minute drive from the 417 and minutes from all that Arnprior has to offer, this home features a light-filled, open-concept main level with luxury hardwood floors, quartz countertops in the kitchen and all bathrooms, and stainless steel appliances. The gas fireplace adds warmth and charm to cozy winter nights.The main level includes two bedrooms, the primary bedroom with ensuite bath and walk-in shower. Convenient inside access to the oversized double garage. The lower level with luxury vinyl plank flooring offers in-law suite potential with an additional entrance, spacious rec. room, two more bedrooms, and a full bath. Outside, the newly built two-tiered deck is bathed in afternoon sun perfect for relaxing and entertaining. (id:49269)
Property Details
|
MLS® Number
|
X12102769 |
|
Property Type
|
Single Family |
|
Community Name
|
551 - Mcnab/Braeside Twps |
|
Features
|
Carpet Free |
|
ParkingSpaceTotal
|
8 |
Building
|
BathroomTotal
|
3 |
|
BedroomsAboveGround
|
2 |
|
BedroomsBelowGround
|
2 |
|
BedroomsTotal
|
4 |
|
Amenities
|
Fireplace(s) |
|
Appliances
|
Dishwasher, Microwave, Stove, Refrigerator |
|
ArchitecturalStyle
|
Bungalow |
|
BasementDevelopment
|
Finished |
|
BasementType
|
Full (finished) |
|
ConstructionStatus
|
Insulation Upgraded |
|
ConstructionStyleAttachment
|
Detached |
|
FireplacePresent
|
Yes |
|
FireplaceTotal
|
1 |
|
FoundationType
|
Insulated Concrete Forms |
|
HeatingFuel
|
Natural Gas |
|
HeatingType
|
Forced Air |
|
StoriesTotal
|
1 |
|
SizeInterior
|
1100 - 1500 Sqft |
|
Type
|
House |
|
UtilityWater
|
Drilled Well |
Parking
Land
|
Acreage
|
No |
|
Sewer
|
Septic System |
|
SizeDepth
|
178 Ft ,7 In |
|
SizeFrontage
|
126 Ft |
|
SizeIrregular
|
126 X 178.6 Ft |
|
SizeTotalText
|
126 X 178.6 Ft |
Rooms
| Level |
Type |
Length |
Width |
Dimensions |
|
Lower Level |
Family Room |
4.11 m |
3.56 m |
4.11 m x 3.56 m |
|
Lower Level |
Bedroom 3 |
3.84 m |
2.54 m |
3.84 m x 2.54 m |
|
Lower Level |
Bedroom 4 |
4.78 m |
3.3 m |
4.78 m x 3.3 m |
|
Lower Level |
Bathroom |
2.39 m |
2.41 m |
2.39 m x 2.41 m |
|
Lower Level |
Laundry Room |
2.41 m |
1.3 m |
2.41 m x 1.3 m |
|
Lower Level |
Great Room |
7.42 m |
6.22 m |
7.42 m x 6.22 m |
|
Main Level |
Living Room |
5 m |
3.96 m |
5 m x 3.96 m |
|
Main Level |
Dining Room |
3.71 m |
3.12 m |
3.71 m x 3.12 m |
|
Main Level |
Kitchen |
4.14 m |
2.92 m |
4.14 m x 2.92 m |
|
Main Level |
Foyer |
1.78 m |
1.7 m |
1.78 m x 1.7 m |
|
Main Level |
Bedroom |
4.72 m |
3.48 m |
4.72 m x 3.48 m |
|
Main Level |
Bathroom |
2.77 m |
2.01 m |
2.77 m x 2.01 m |
|
Main Level |
Bedroom 2 |
3.56 m |
2.72 m |
3.56 m x 2.72 m |
|
Main Level |
Bathroom |
2.72 m |
1.5 m |
2.72 m x 1.5 m |
|
Main Level |
Mud Room |
2.08 m |
1.27 m |
2.08 m x 1.27 m |
https://www.realtor.ca/real-estate/28212351/164-pinegrove-road-mcnabbraeside-551-mcnabbraeside-twps



























