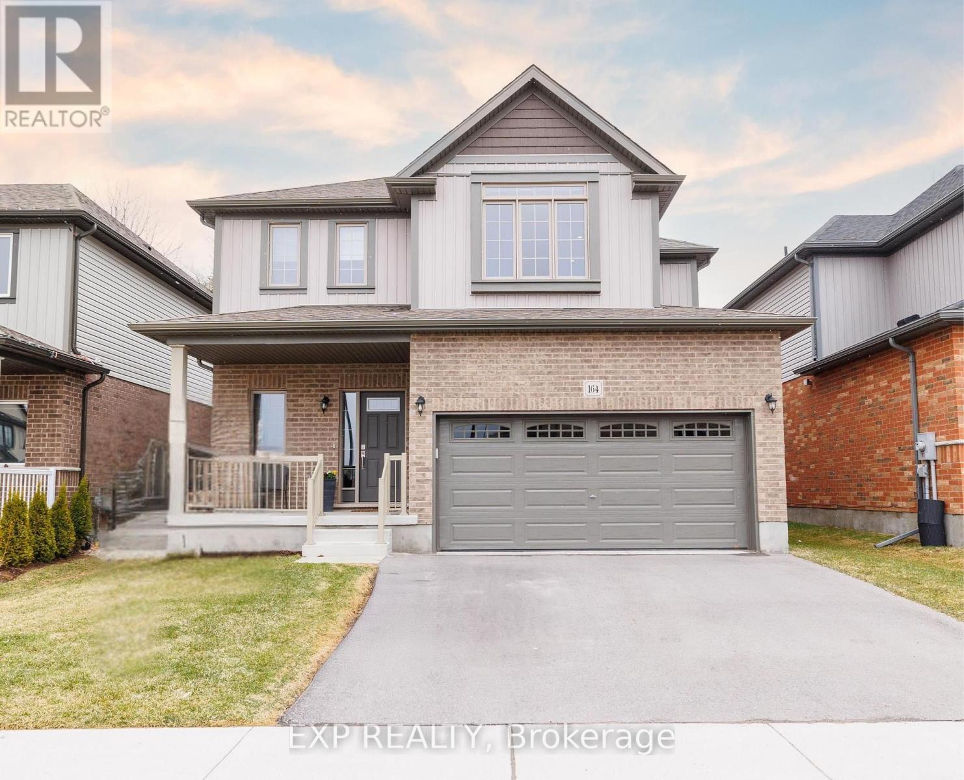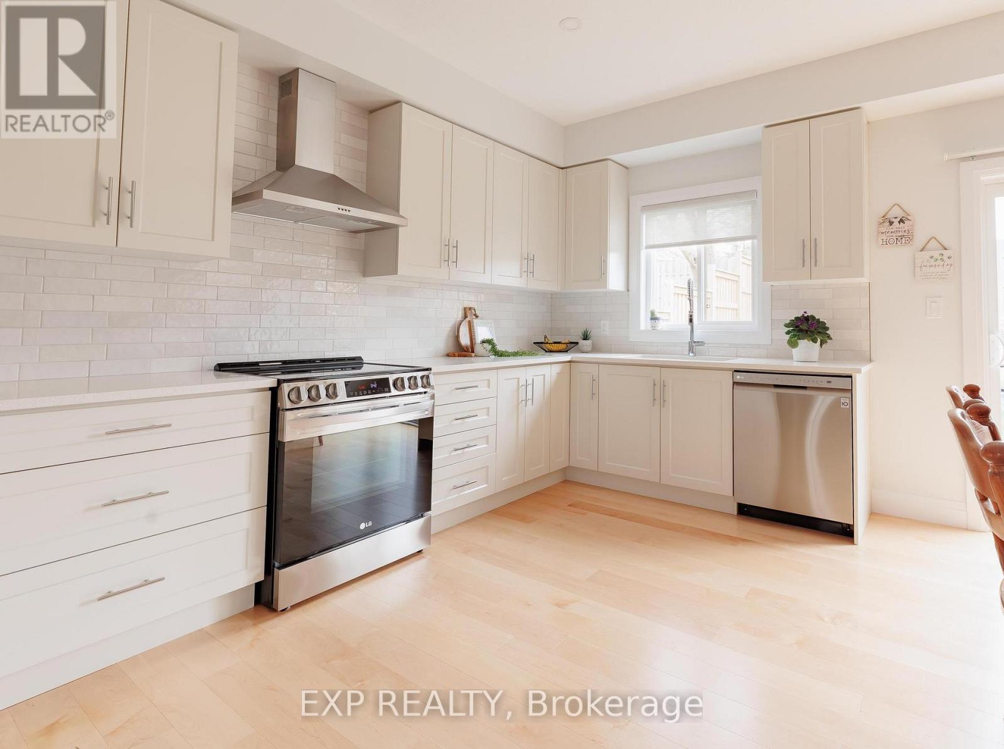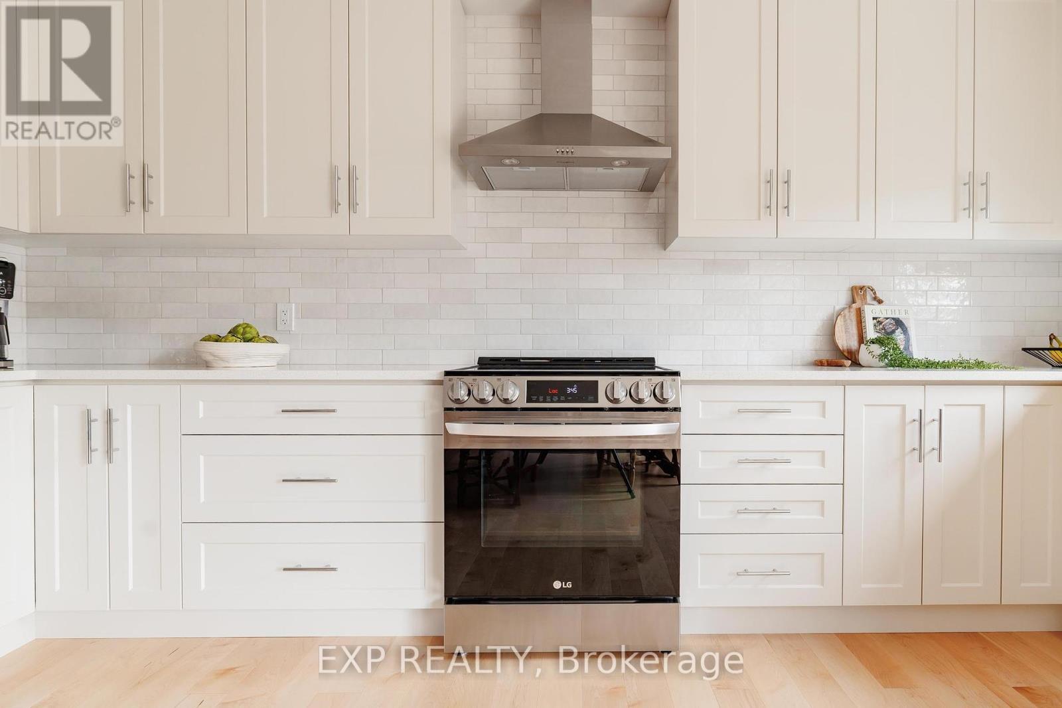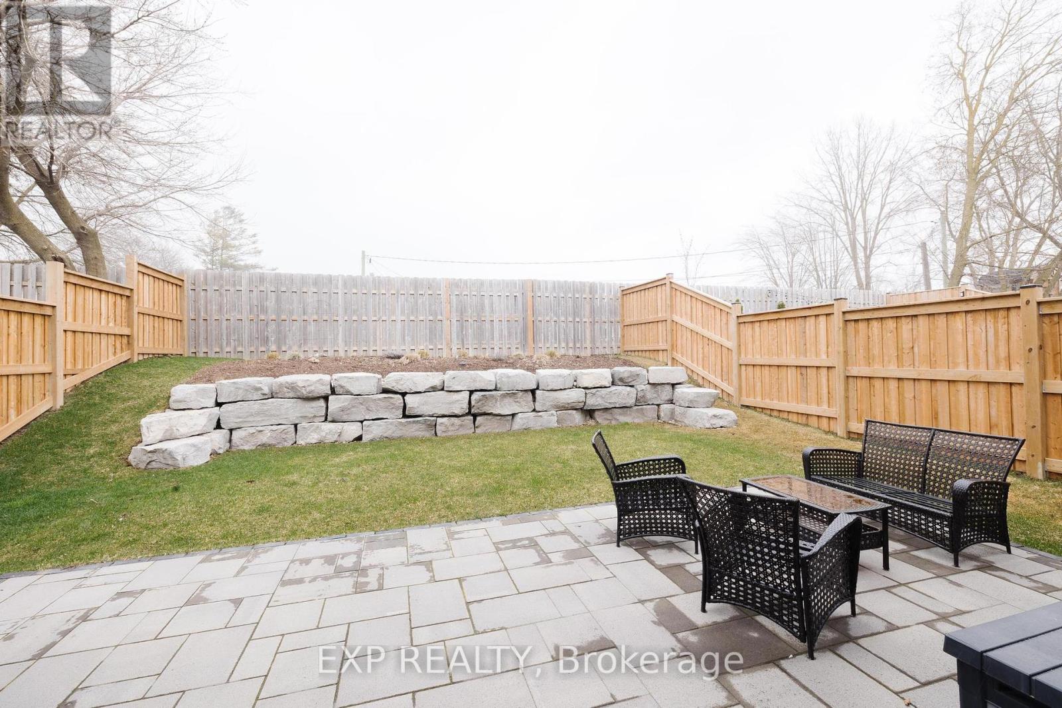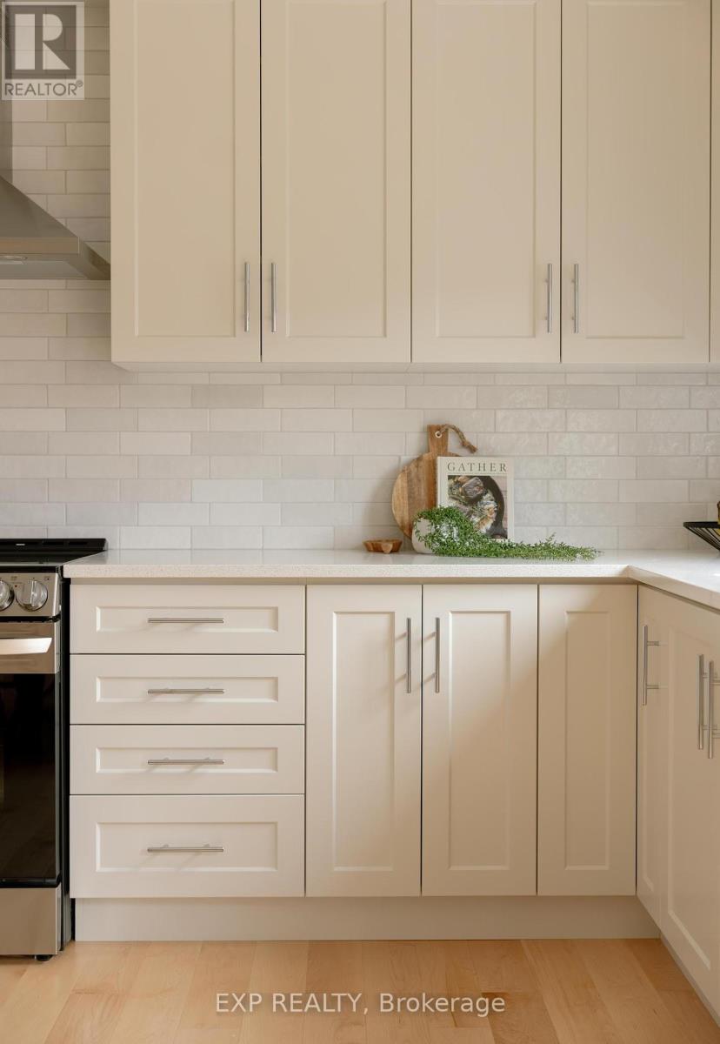3 Bedroom
3 Bathroom
1500 - 2000 sqft
Central Air Conditioning, Air Exchanger, Ventilation System
Forced Air
Landscaped
$999,000
Welcome to 164 Snyder Ave N- a stunning 3-bedroom, 3-bathroom detached home located in one of Elmira's most desirable neighborhoods. Built in late 2022 by Claysam Homes, this nearly 1,930 sq ft Birkdale 2 model offers the perfect blend of functionality, style, and thoughtful upgrades. The open-concept main floor features high-end finishes, large windows for natural light, and a seamless layout ideal for entertaining. The heart of the home includes a modern kitchen with quartz countertops, stainless steel appliances, and custom cabinetry, flowing effortlessly into the dining and living areas. Upstairs, enjoy the versatility of two spacious living rooms one on the main floor and one on the second level along with three generous bedrooms, including a massive primary suite with ample closet space and a luxurious ensuite. Situated on a 40 x 105 ft lot, the exterior boasts a professionally finished backyard, complete with a custom stone retaining wall and elevated garden, offering both curb appeal and functional outdoor living. The full double car garage provides room for two vehicles and plenty of storage. Located just minutes from parks, scenic trails, schools, and amenities, this move-in-ready home offers an incredible opportunity in a family-friendly community. (id:49269)
Property Details
|
MLS® Number
|
X12089979 |
|
Property Type
|
Single Family |
|
Easement
|
Unknown |
|
EquipmentType
|
None |
|
Features
|
Sump Pump |
|
ParkingSpaceTotal
|
4 |
|
RentalEquipmentType
|
None |
Building
|
BathroomTotal
|
3 |
|
BedroomsAboveGround
|
3 |
|
BedroomsTotal
|
3 |
|
Age
|
0 To 5 Years |
|
Appliances
|
Water Softener, Garage Door Opener Remote(s), Water Heater - Tankless, Water Heater, Dishwasher, Dryer, Hood Fan, Stove, Washer, Window Coverings, Refrigerator |
|
BasementDevelopment
|
Unfinished |
|
BasementType
|
N/a (unfinished) |
|
ConstructionStyleAttachment
|
Detached |
|
CoolingType
|
Central Air Conditioning, Air Exchanger, Ventilation System |
|
ExteriorFinish
|
Brick, Vinyl Siding |
|
FireProtection
|
Smoke Detectors |
|
FoundationType
|
Poured Concrete |
|
HalfBathTotal
|
1 |
|
HeatingFuel
|
Natural Gas |
|
HeatingType
|
Forced Air |
|
StoriesTotal
|
2 |
|
SizeInterior
|
1500 - 2000 Sqft |
|
Type
|
House |
|
UtilityWater
|
Municipal Water |
Parking
Land
|
Acreage
|
No |
|
LandscapeFeatures
|
Landscaped |
|
Sewer
|
Sanitary Sewer |
|
SizeDepth
|
105 Ft |
|
SizeFrontage
|
40 Ft |
|
SizeIrregular
|
40 X 105 Ft |
|
SizeTotalText
|
40 X 105 Ft|under 1/2 Acre |
|
ZoningDescription
|
R1 |
Rooms
| Level |
Type |
Length |
Width |
Dimensions |
|
Second Level |
Bathroom |
1.55 m |
3.43 m |
1.55 m x 3.43 m |
|
Second Level |
Bedroom 2 |
2.96 m |
4.47 m |
2.96 m x 4.47 m |
|
Second Level |
Primary Bedroom |
4.45 m |
5 m |
4.45 m x 5 m |
|
Second Level |
Bedroom 3 |
2.95 m |
3.48 m |
2.95 m x 3.48 m |
|
Second Level |
Family Room |
4.47 m |
7.8 m |
4.47 m x 7.8 m |
|
Second Level |
Bathroom |
2.95 m |
1.55 m |
2.95 m x 1.55 m |
|
Main Level |
Kitchen |
4.37 m |
4.75 m |
4.37 m x 4.75 m |
|
Main Level |
Living Room |
4.65 m |
6.1 m |
4.65 m x 6.1 m |
|
Main Level |
Other |
2.31 m |
1.96 m |
2.31 m x 1.96 m |
|
Main Level |
Bathroom |
1.6 m |
1.85 m |
1.6 m x 1.85 m |
|
Main Level |
Foyer |
1.98 m |
5.51 m |
1.98 m x 5.51 m |
Utilities
|
Cable
|
Available |
|
Sewer
|
Installed |
https://www.realtor.ca/real-estate/28185686/164-synder-avenue-n-woolwich

