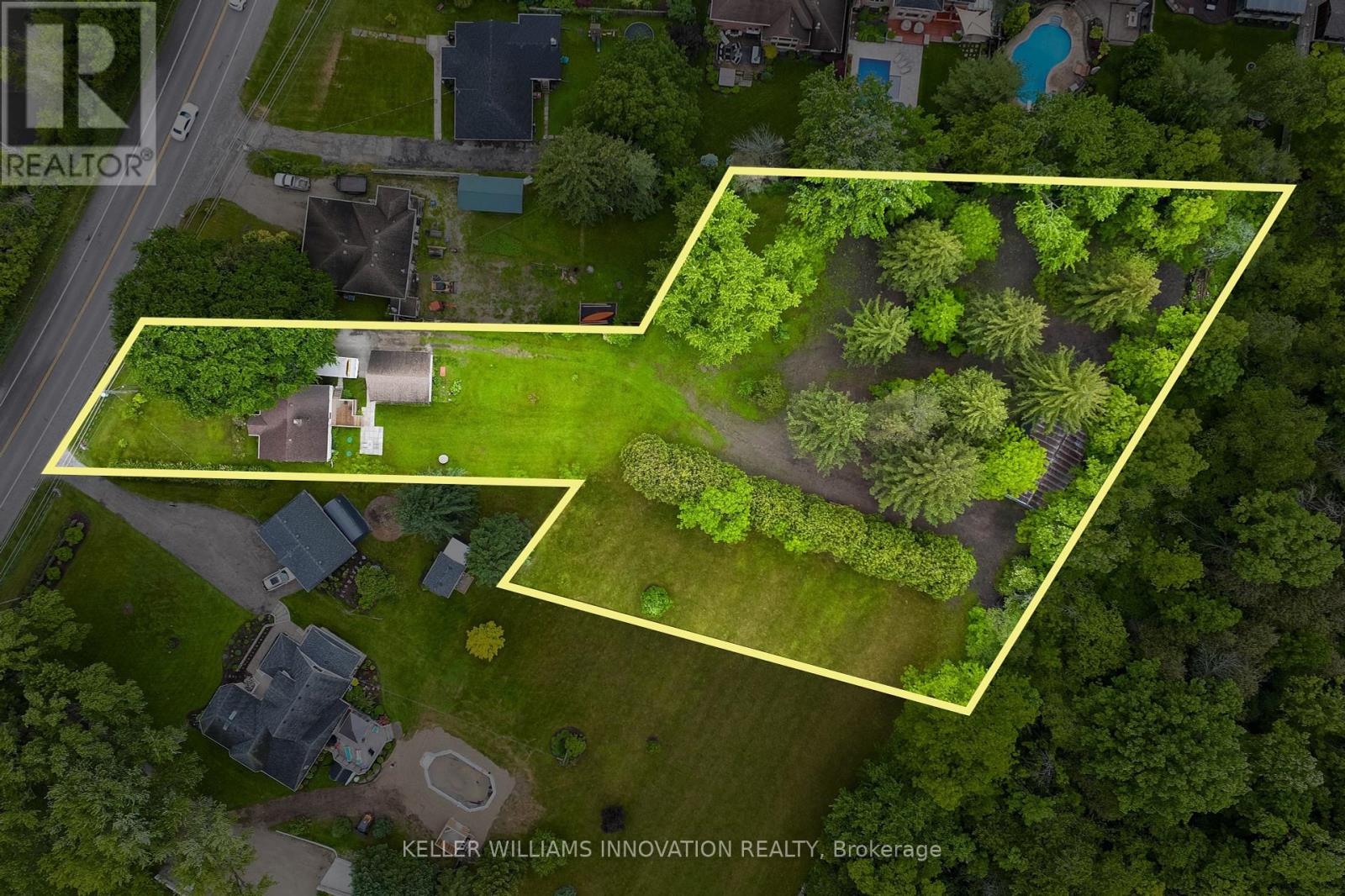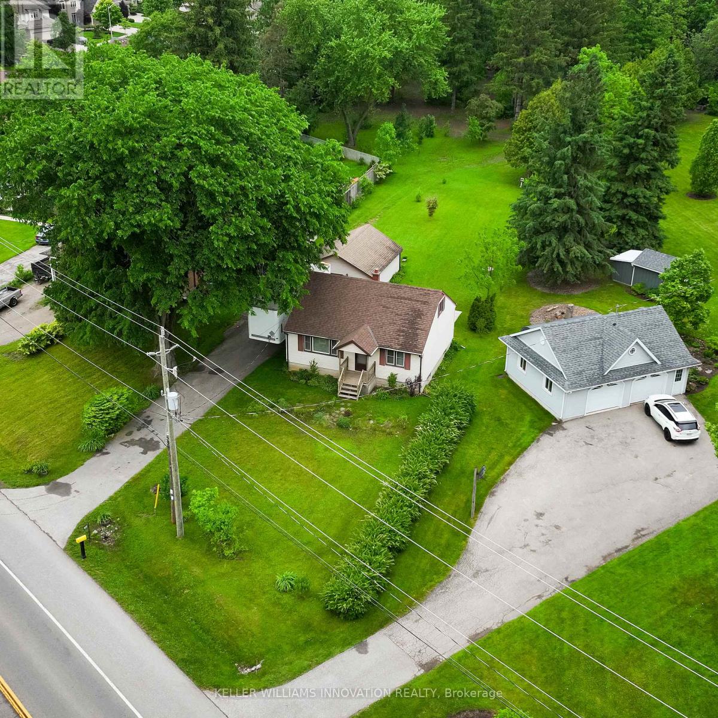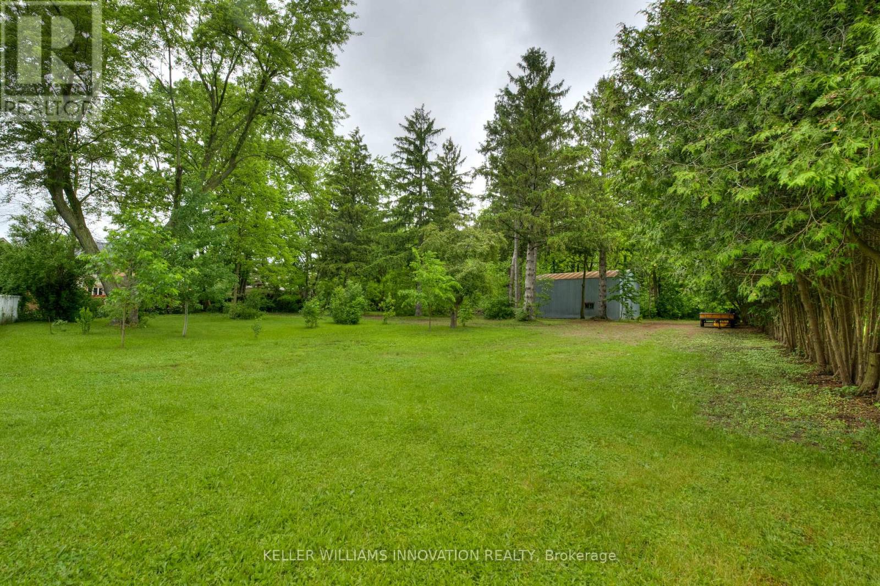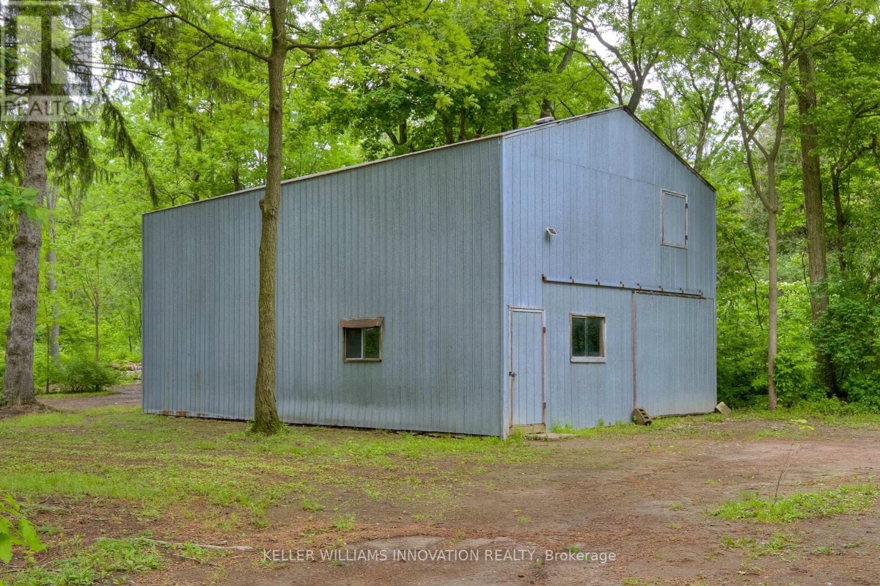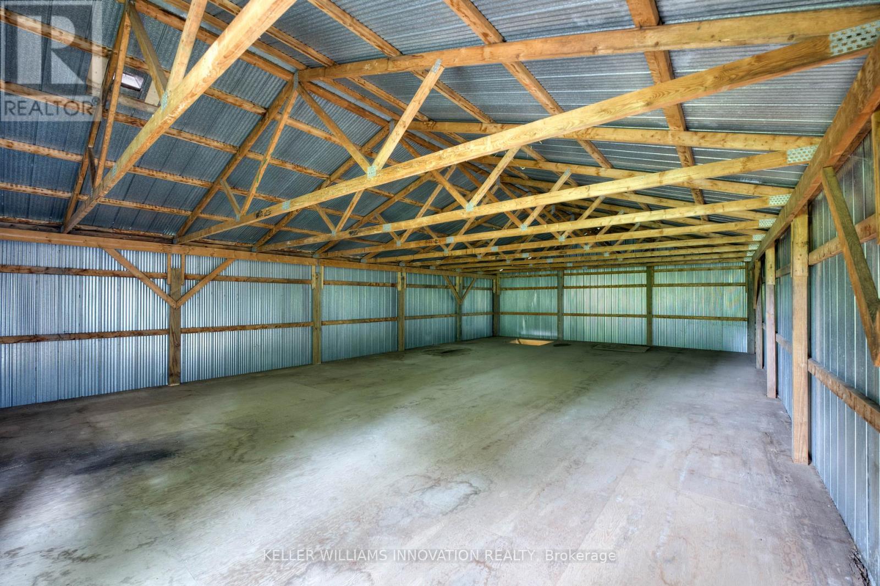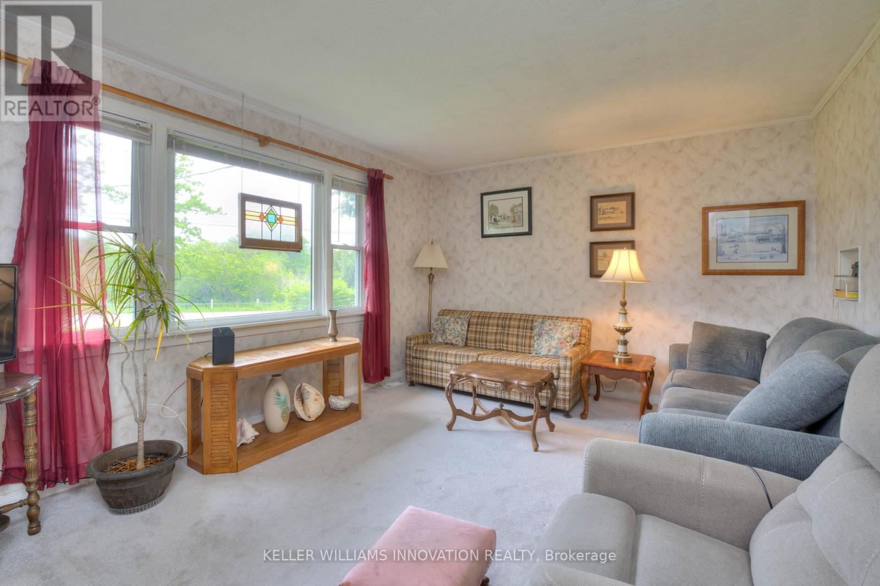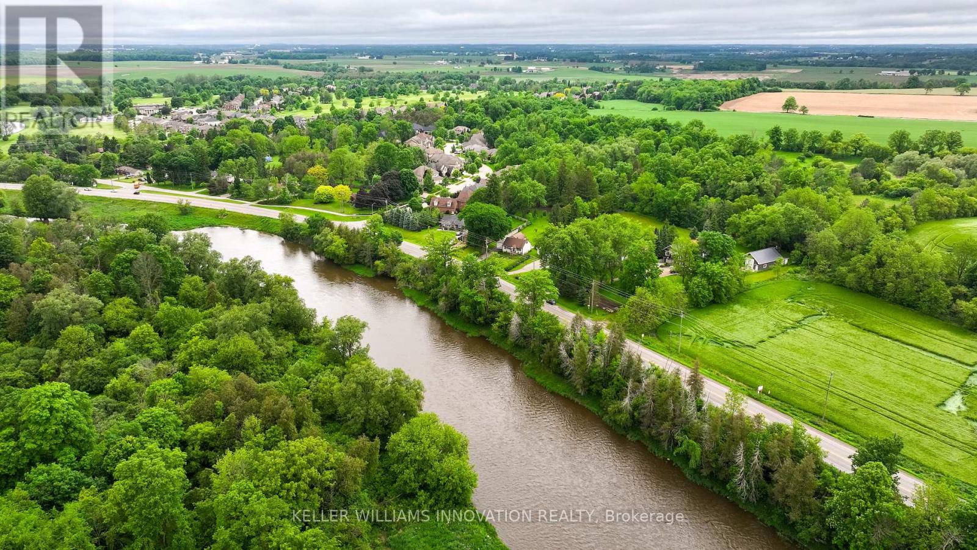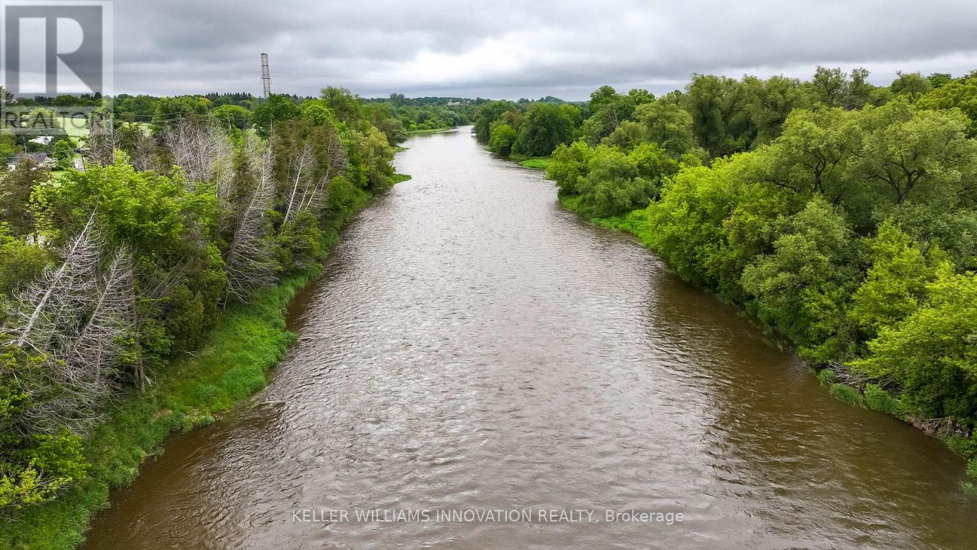4 Bedroom
1 Bathroom
Forced Air
$999,000
Incredible potential to build your dream home in the beautiful hamlet of Conestogo surrounded by mature trees. This property backs onto green space and fronts on the Grand River, only minutes from Waterloo it offers the perfect blend of rural tranquility and urban convenience. The nearby Conestoga Golf Course, Grand River access point, and serene walking trails, this location has something for everyone. Sitting on a manicured one and a quarter acre treed lot that extends a whopping 404 ft back from the road; this is an excellent opportunity to build that dream home you've been imagining. The two-story 24x40 foot drive shed and the detached two-car garage provide practical spaces for storing tools and toys alike. With septic tanks updated in 2017, natural gas hook up, and a 125' drilled well you're off to a great start transforming this property to suit your needs. These highly desirable properties are becoming more and more rare so don't miss your chance to craft your own slice of paradise just outside of Waterloo. (id:49269)
Property Details
|
MLS® Number
|
X8383430 |
|
Property Type
|
Single Family |
|
EquipmentType
|
None |
|
Features
|
Wooded Area, Irregular Lot Size, Sump Pump |
|
ParkingSpaceTotal
|
8 |
|
RentalEquipmentType
|
None |
|
Structure
|
Drive Shed |
|
ViewType
|
River View |
Building
|
BathroomTotal
|
1 |
|
BedroomsAboveGround
|
4 |
|
BedroomsTotal
|
4 |
|
Appliances
|
Water Heater, Water Softener, Dryer, Refrigerator, Stove, Washer |
|
BasementDevelopment
|
Unfinished |
|
BasementType
|
Full (unfinished) |
|
ConstructionStyleAttachment
|
Detached |
|
ExteriorFinish
|
Vinyl Siding |
|
FoundationType
|
Concrete |
|
HeatingFuel
|
Natural Gas |
|
HeatingType
|
Forced Air |
|
StoriesTotal
|
2 |
|
Type
|
House |
Parking
Land
|
Acreage
|
No |
|
Sewer
|
Septic System |
|
SizeDepth
|
404 Ft |
|
SizeFrontage
|
73 Ft ,7 In |
|
SizeIrregular
|
73.6 X 404 Ft ; 212.56' X 181.07' X 209.02' X 243.27' |
|
SizeTotalText
|
73.6 X 404 Ft ; 212.56' X 181.07' X 209.02' X 243.27'|1/2 - 1.99 Acres |
|
SurfaceWater
|
River/stream |
|
ZoningDescription
|
R-1 |
Rooms
| Level |
Type |
Length |
Width |
Dimensions |
|
Second Level |
Bedroom |
5.9 m |
2.7 m |
5.9 m x 2.7 m |
|
Second Level |
Bedroom 2 |
2.7 m |
3.5 m |
2.7 m x 3.5 m |
|
Main Level |
Living Room |
3.5 m |
5.8 m |
3.5 m x 5.8 m |
|
Main Level |
Kitchen |
3.9 m |
3 m |
3.9 m x 3 m |
|
Main Level |
Bathroom |
1.5 m |
2.9 m |
1.5 m x 2.9 m |
|
Main Level |
Bedroom 3 |
3.6 m |
3 m |
3.6 m x 3 m |
|
Main Level |
Bedroom 4 |
2.9 m |
3.5 m |
2.9 m x 3.5 m |
https://www.realtor.ca/real-estate/26959375/1642-sawmill-road-waterloo

