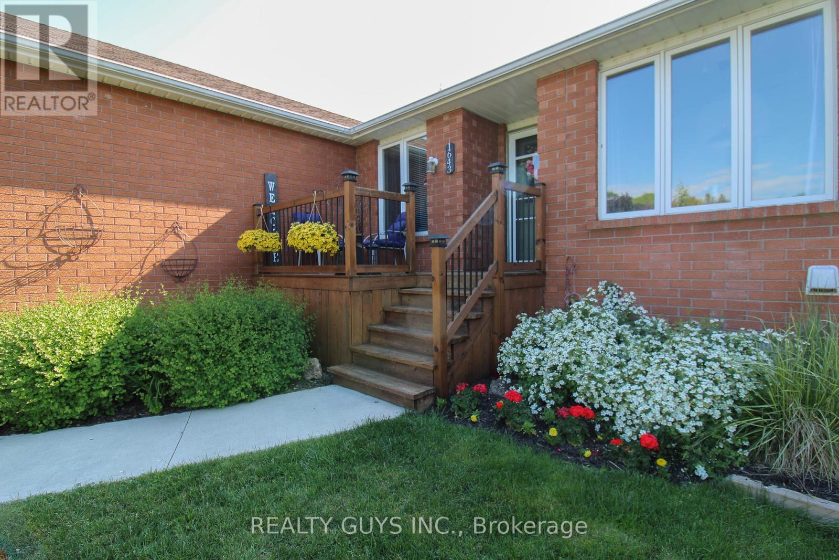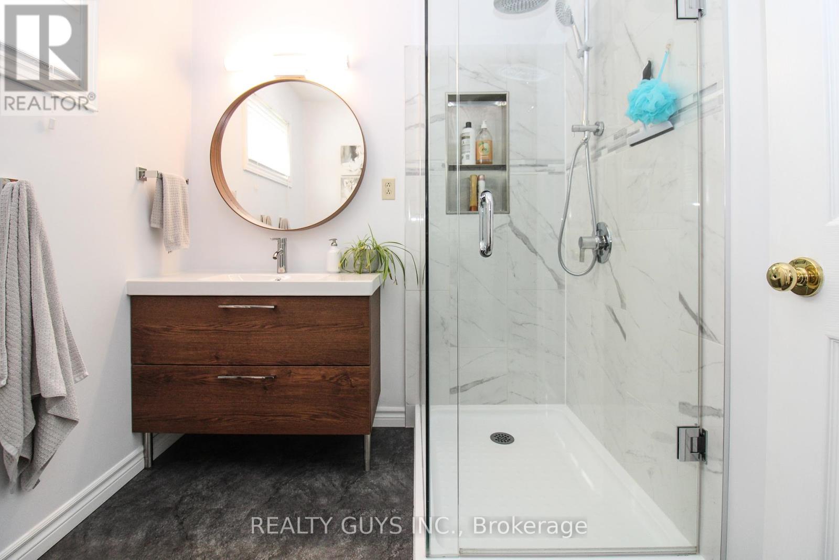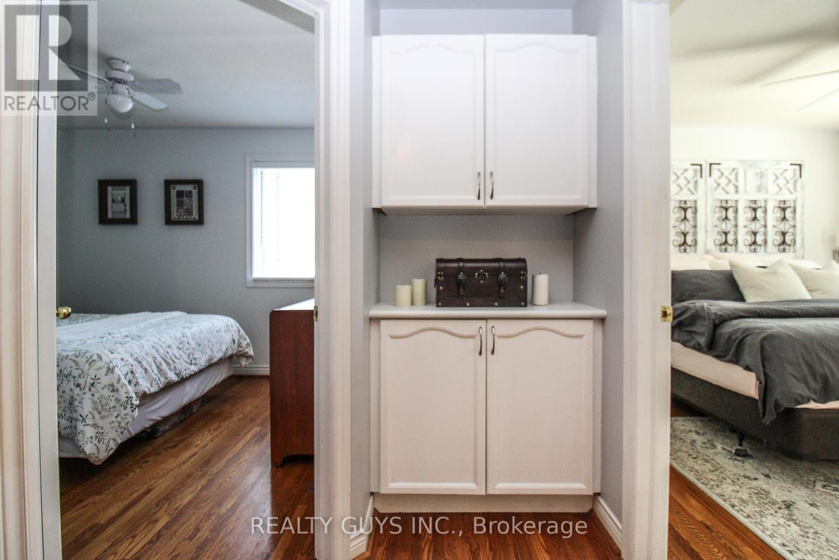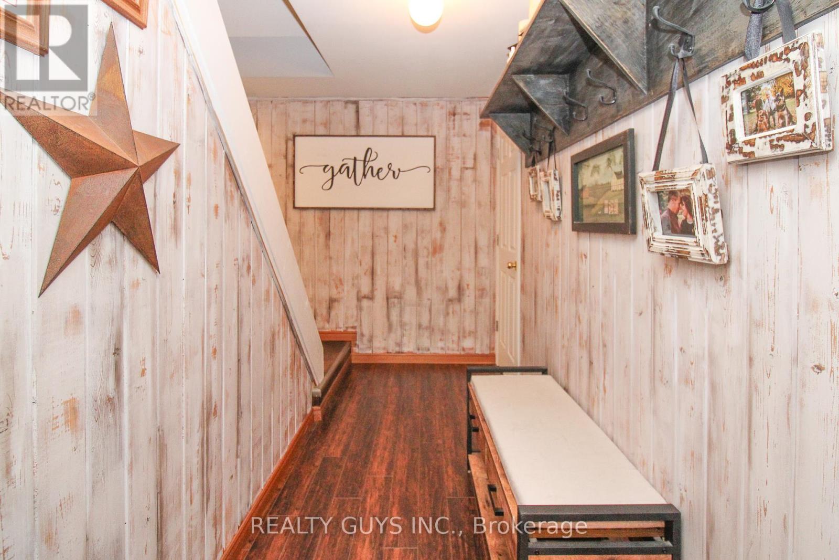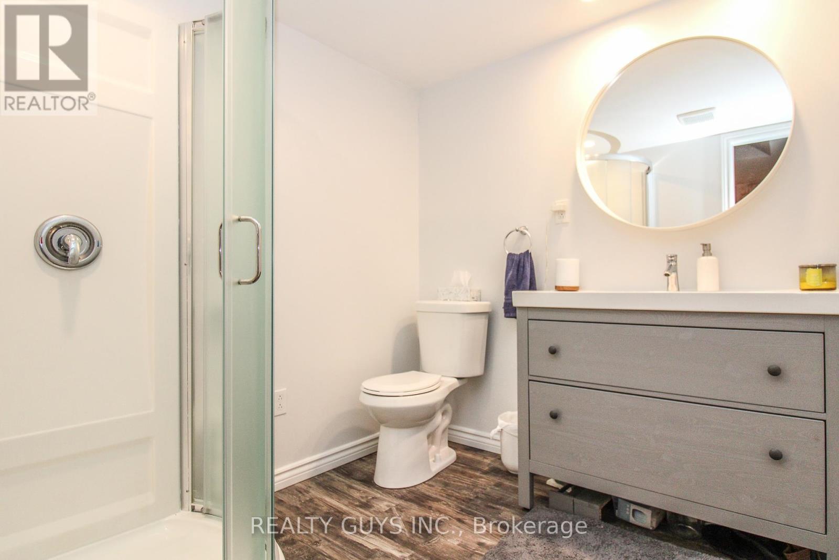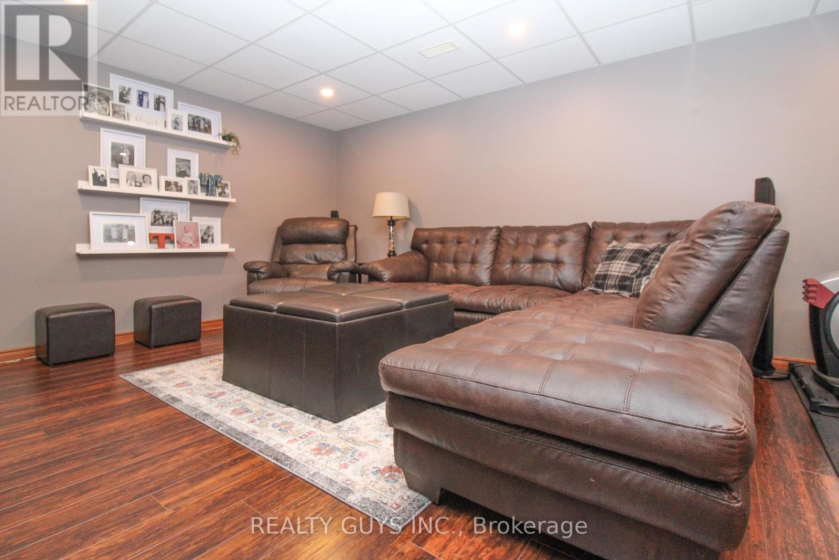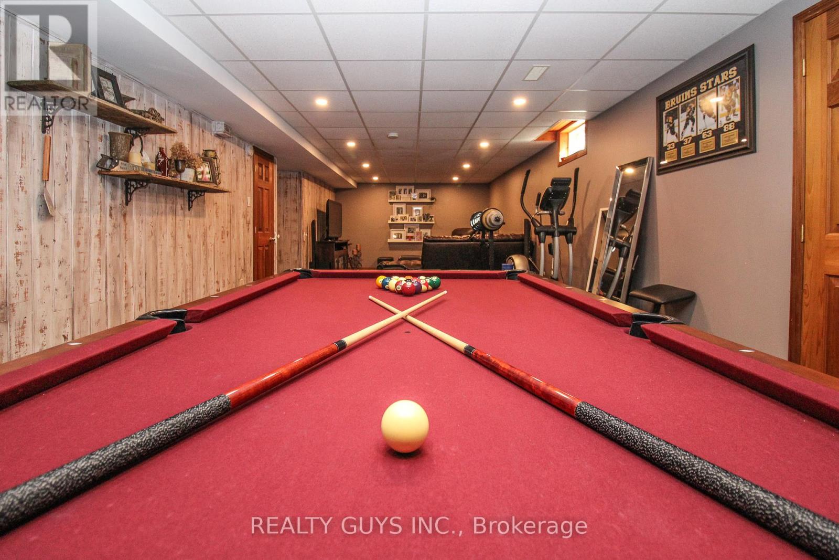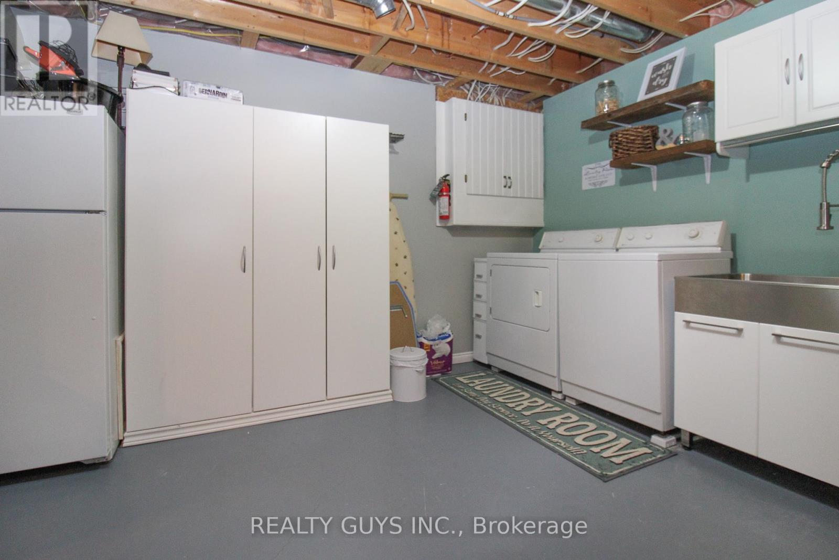4 Bedroom
3 Bathroom
Bungalow
Fireplace
Central Air Conditioning
Forced Air
Landscaped
$669,000
Welcome 1643 Ramblewood Rd located in the sought-after West End! This charming All-Brick Bungalow boasts 3+1 Bedrooms and 3 Bathrooms, located in a quiet neighborhood with views of Bridlewood Park. This home is tastefully decorated, pride of ownership shows throughout. Step inside to discover an inviting open-concept kitchen with and family room, complemented by a separate dining area for intimate gatherings. Hardwood flooring on main level and gorgeous decorative brick work on the fireplace and eat-in kitchen island adding a wow factor to the space. Enjoy the seamless transition to the private backyard with a picturesque private fenced backyard with mature trees and gazebo, perfect for dining or entertaining. Cozy up by the gas fireplace in the family room for relaxation and togetherness. Retreat to the large primary bedroom with a convenient 3-piece ensuite and walk-in closet. Alongside 2 additional bedrooms and a full 4-piece bathroom upstairs. The fully finished lower level offers endless entertainment in the spacious recreational room, complete with an included pool table. A fourth bedroom and 3-piece bathroom provide versatility and convenience, with a generously sized laundry room for practicality. A double car attached garage with storage area above (ample storage) and laundry hookups available in the mudroom upstairs add extra convenience. Situated close to schools, Fleming College, scenic trails, and amenities, including Bridlewood Park just across the street. Don't miss out on this great family home, in a desired area. Close to the 115 highway for commuters, this home offers so much. Book your showing today before it's gone! (id:49269)
Open House
This property has open houses!
Starts at:
2:00 pm
Ends at:
3:30 pm
Property Details
|
MLS® Number
|
X8439756 |
|
Property Type
|
Single Family |
|
Community Name
|
Otonabee |
|
Amenities Near By
|
Public Transit, Schools, Hospital, Park |
|
Features
|
Wooded Area, Irregular Lot Size, Flat Site |
|
Parking Space Total
|
6 |
|
Structure
|
Porch |
Building
|
Bathroom Total
|
3 |
|
Bedrooms Above Ground
|
4 |
|
Bedrooms Total
|
4 |
|
Appliances
|
Blinds, Dishwasher, Dryer, Microwave, Refrigerator, Stove, Washer |
|
Architectural Style
|
Bungalow |
|
Basement Development
|
Finished |
|
Basement Type
|
N/a (finished) |
|
Construction Style Attachment
|
Detached |
|
Cooling Type
|
Central Air Conditioning |
|
Exterior Finish
|
Brick |
|
Fireplace Present
|
Yes |
|
Fireplace Total
|
1 |
|
Foundation Type
|
Block |
|
Heating Fuel
|
Natural Gas |
|
Heating Type
|
Forced Air |
|
Stories Total
|
1 |
|
Type
|
House |
|
Utility Water
|
Municipal Water |
Parking
Land
|
Acreage
|
No |
|
Land Amenities
|
Public Transit, Schools, Hospital, Park |
|
Landscape Features
|
Landscaped |
|
Sewer
|
Sanitary Sewer |
|
Size Irregular
|
49.21 X 106.22 Ft |
|
Size Total Text
|
49.21 X 106.22 Ft|under 1/2 Acre |
Rooms
| Level |
Type |
Length |
Width |
Dimensions |
|
Lower Level |
Recreational, Games Room |
11.94 m |
3.87 m |
11.94 m x 3.87 m |
|
Lower Level |
Utility Room |
6.53 m |
3.87 m |
6.53 m x 3.87 m |
|
Lower Level |
Bedroom 4 |
2.25 m |
2.32 m |
2.25 m x 2.32 m |
|
Lower Level |
Bathroom |
2.25 m |
2.32 m |
2.25 m x 2.32 m |
|
Main Level |
Living Room |
3.34 m |
5.54 m |
3.34 m x 5.54 m |
|
Main Level |
Kitchen |
2.6 m |
5.3 m |
2.6 m x 5.3 m |
|
Main Level |
Dining Room |
2.58 m |
2.73 m |
2.58 m x 2.73 m |
|
Main Level |
Bathroom |
2.15 m |
2.02 m |
2.15 m x 2.02 m |
|
Main Level |
Bedroom 2 |
3.07 m |
3.34 m |
3.07 m x 3.34 m |
|
Main Level |
Bedroom 3 |
2.31 m |
3.2 m |
2.31 m x 3.2 m |
|
Main Level |
Bathroom |
2.39 m |
1.52 m |
2.39 m x 1.52 m |
Utilities
|
Cable
|
Installed |
|
Sewer
|
Installed |
https://www.realtor.ca/real-estate/27040190/1643-ramblewood-drive-w-peterborough-otonabee



