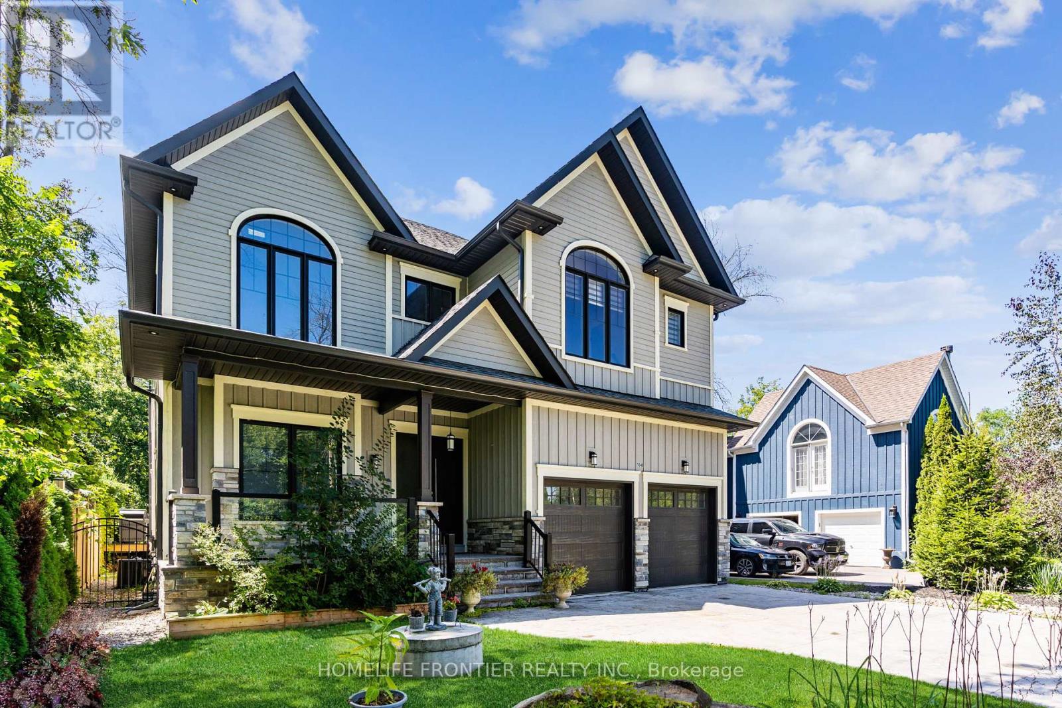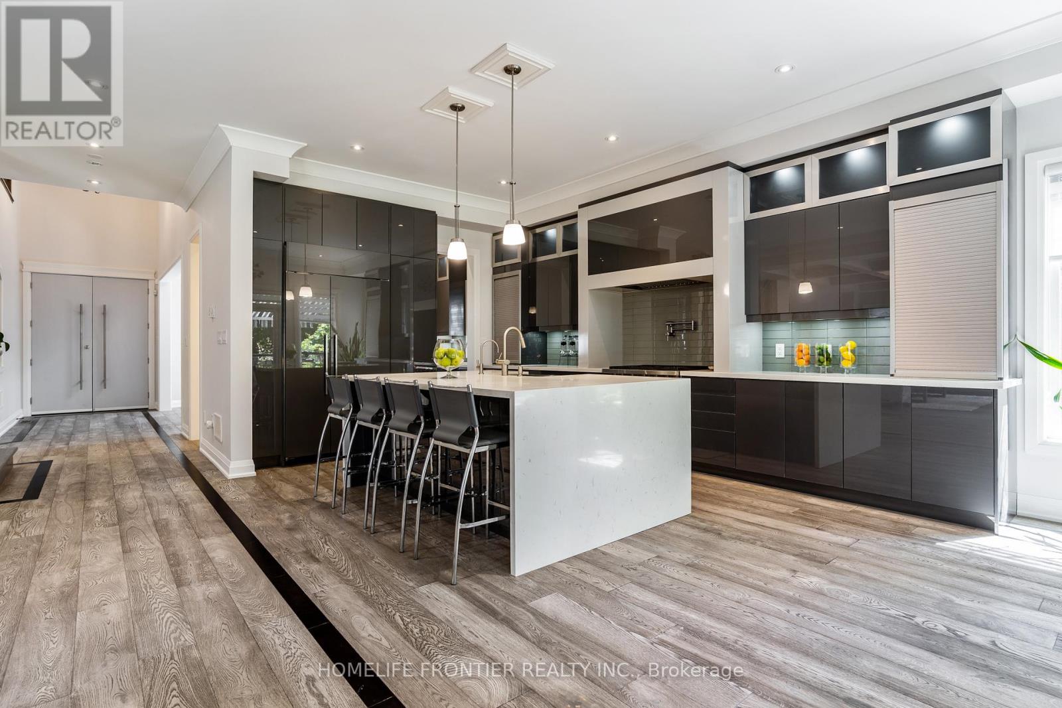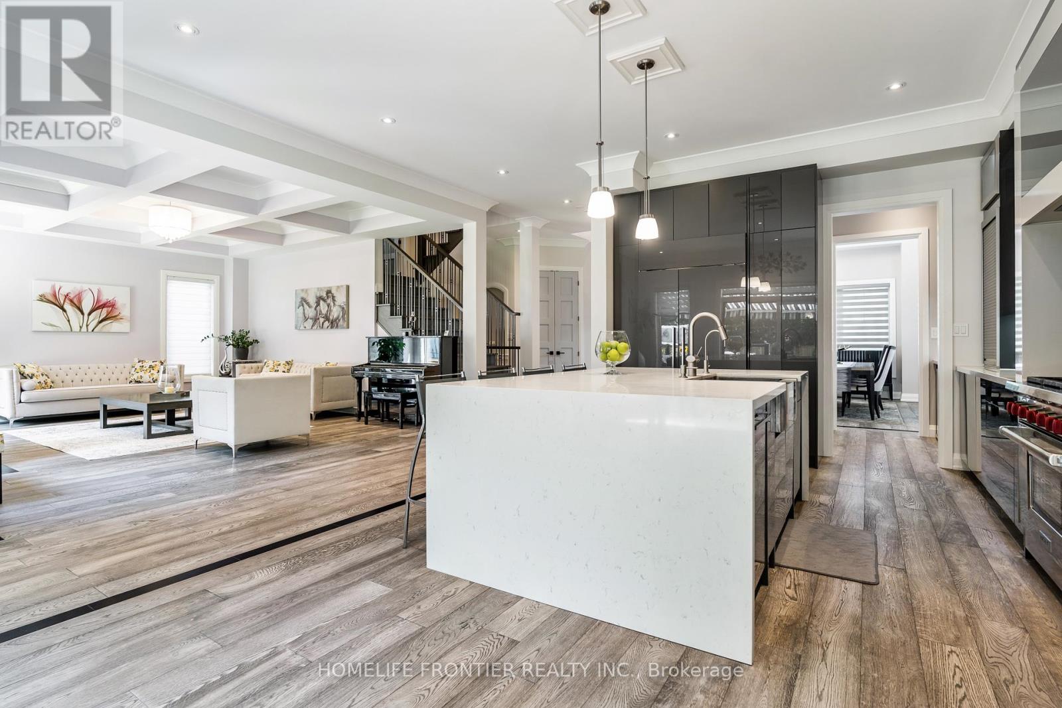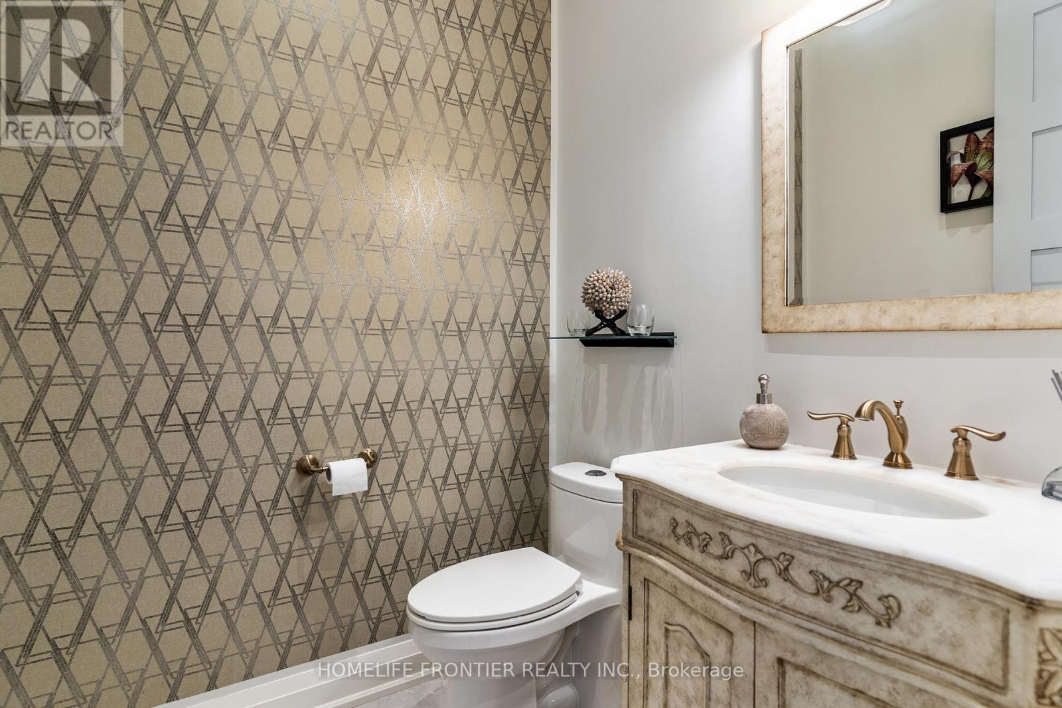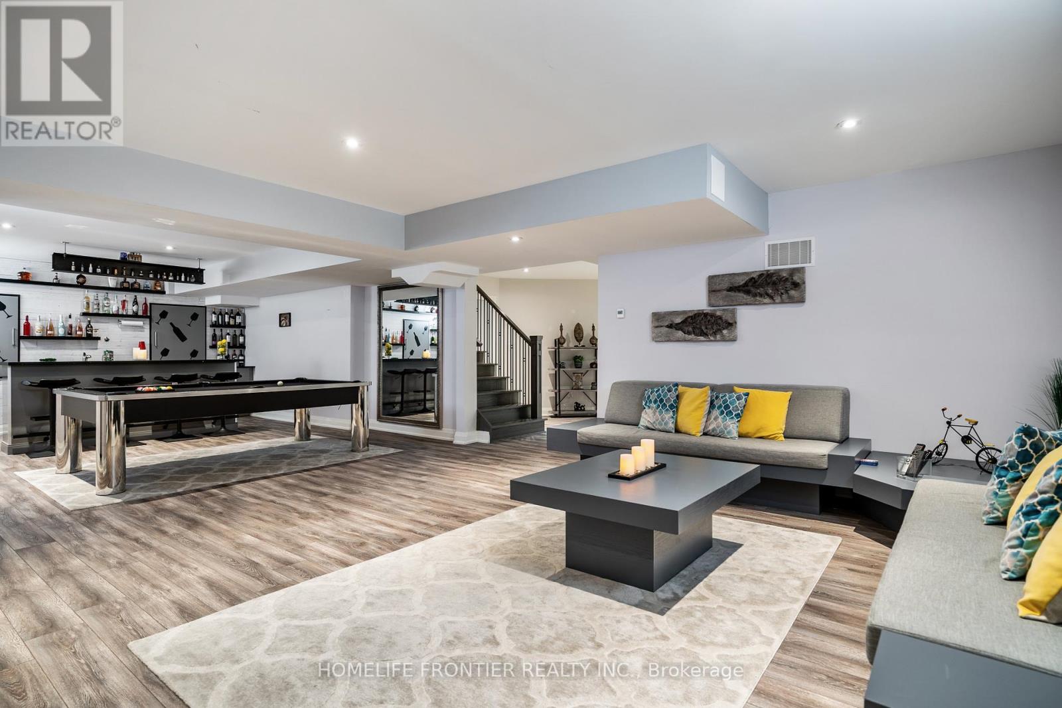5 Bedroom
5 Bathroom
Fireplace
Central Air Conditioning
Forced Air
$1,975,000
Bright Custom-Built Masterpieces in the Peaceful Paradise pocket in Big Cedar Point,1 min Wlk To Lake access, Over 4000 Sqft Of Living Space W 4 Beds,5 Baths Builder took no shortcuts!!! Fireplace w custom mantle & cultured stone. Crown mould + Waffles' 10' ceiling, 3/4 Hardwood floor w black borders. Heated double Driveway, 20' cath ceiling in dining Room Custom design Italian cabinets. Kinetico water treatment system, UV filtered water system, Manifold hot and cold water system, Instant hot water recirculation system, NTI boiler, NTI 120 gallon indirect hot water heater, Train High efficiency furnace/ AC, Garage Heated floor. Foam sprayed insulated with drywalled, Substantial custom built composite floor deck, Glass railing with custom built LED lighting In backyard ,Natural stone fire pit with stone seating around, Professionally landscaped backyard design, See Listing Attachment For Full List Of Features (Too Many To List Here) **** EXTRAS **** S/S sub-zero fridge and freezer., Dishwasher, Wolf 6 burner gas stove, built-in oven, Washer, Dryer 20+ high ceiling - Water softened pot filler - Reverse osmosis water filter. 8 wooden doors c/w 4hinges,10'Main floor 9 ceiling 2nd flr. (id:49269)
Property Details
|
MLS® Number
|
N8329878 |
|
Property Type
|
Single Family |
|
Community Name
|
Alcona |
|
Amenities Near By
|
Beach, Schools |
|
Features
|
Conservation/green Belt |
|
Parking Space Total
|
7 |
Building
|
Bathroom Total
|
5 |
|
Bedrooms Above Ground
|
4 |
|
Bedrooms Below Ground
|
1 |
|
Bedrooms Total
|
5 |
|
Basement Development
|
Finished |
|
Basement Type
|
N/a (finished) |
|
Construction Style Attachment
|
Detached |
|
Cooling Type
|
Central Air Conditioning |
|
Exterior Finish
|
Brick |
|
Fireplace Present
|
Yes |
|
Foundation Type
|
Concrete |
|
Heating Fuel
|
Natural Gas |
|
Heating Type
|
Forced Air |
|
Stories Total
|
2 |
|
Type
|
House |
Parking
Land
|
Acreage
|
No |
|
Land Amenities
|
Beach, Schools |
|
Sewer
|
Septic System |
|
Size Irregular
|
50 X 150 Ft |
|
Size Total Text
|
50 X 150 Ft |
Rooms
| Level |
Type |
Length |
Width |
Dimensions |
|
Second Level |
Laundry Room |
2.19 m |
2.26 m |
2.19 m x 2.26 m |
|
Second Level |
Bedroom |
5.49 m |
3.78 m |
5.49 m x 3.78 m |
|
Second Level |
Bedroom 2 |
4.02 m |
4.18 m |
4.02 m x 4.18 m |
|
Second Level |
Bedroom 3 |
3.69 m |
3.35 m |
3.69 m x 3.35 m |
|
Second Level |
Bedroom 4 |
3.47 m |
3.26 m |
3.47 m x 3.26 m |
|
Basement |
Recreational, Games Room |
4.66 m |
5.82 m |
4.66 m x 5.82 m |
|
Basement |
Bedroom |
3.75 m |
1.89 m |
3.75 m x 1.89 m |
|
Main Level |
Great Room |
4.88 m |
6 m |
4.88 m x 6 m |
|
Main Level |
Dining Room |
3.72 m |
4.39 m |
3.72 m x 4.39 m |
|
Main Level |
Kitchen |
3.72 m |
5.49 m |
3.72 m x 5.49 m |
|
Main Level |
Eating Area |
2.83 m |
2.43 m |
2.83 m x 2.43 m |
Utilities
https://www.realtor.ca/real-estate/26881852/1648-roslyn-avenue-innisfil-alcona

