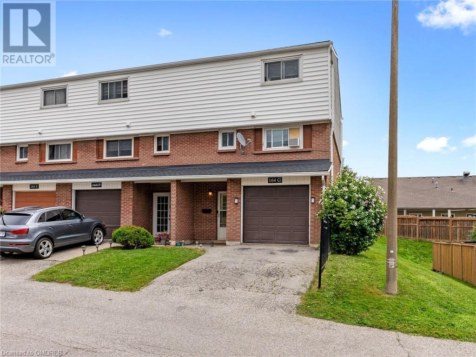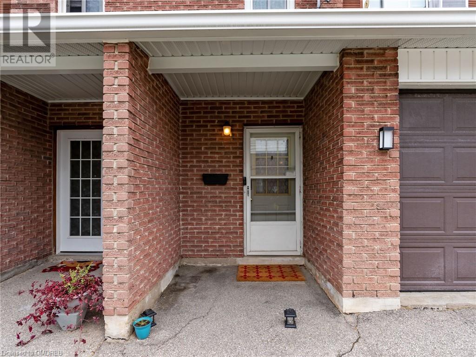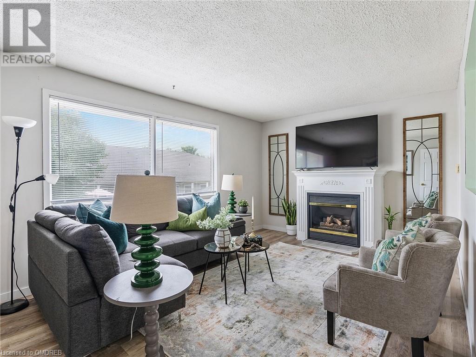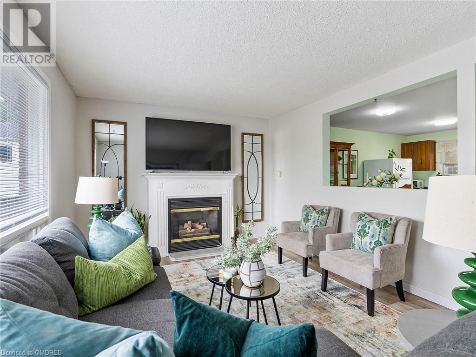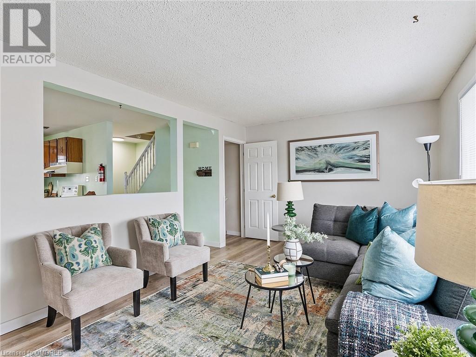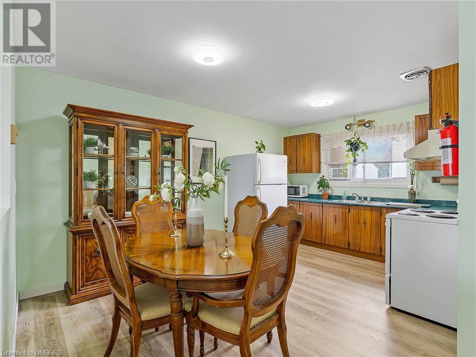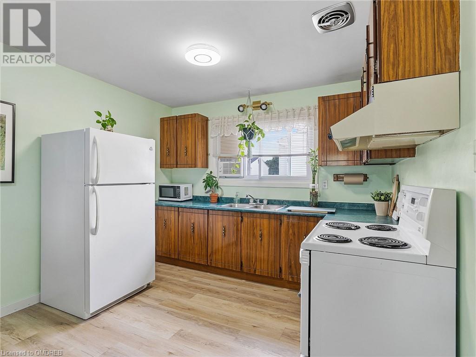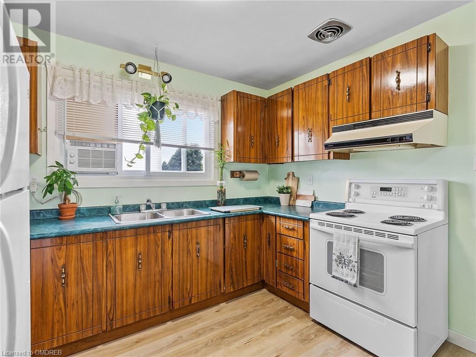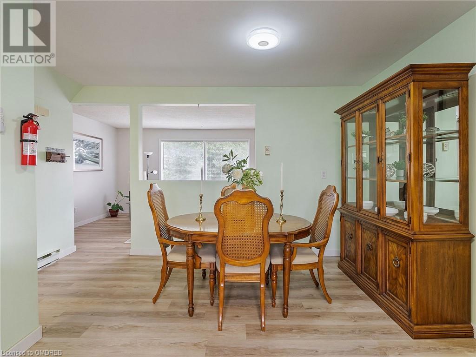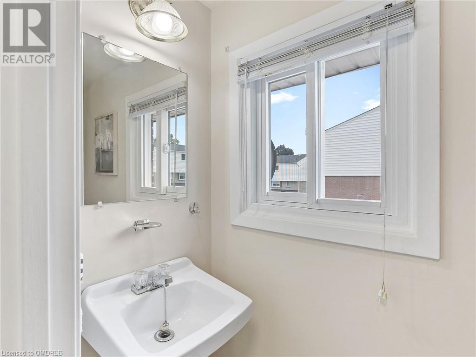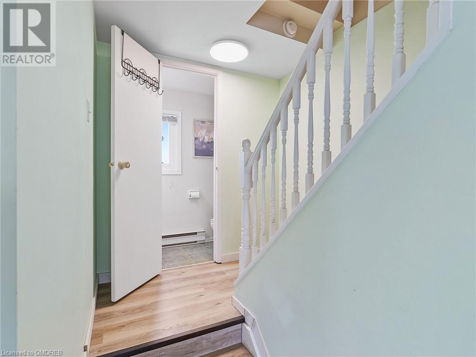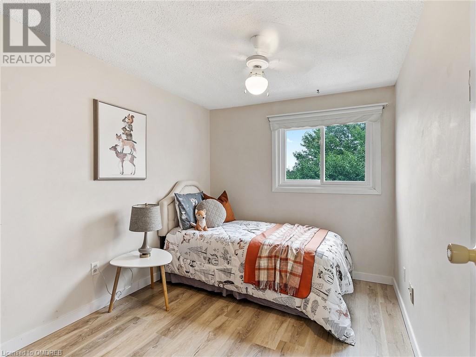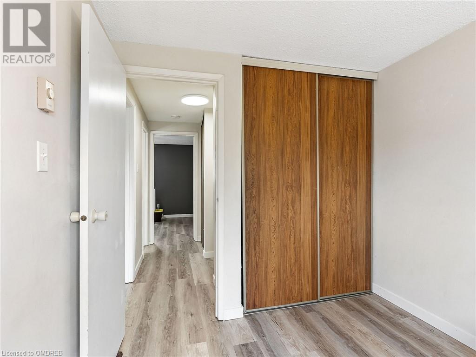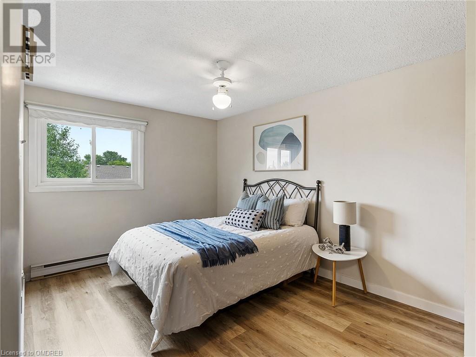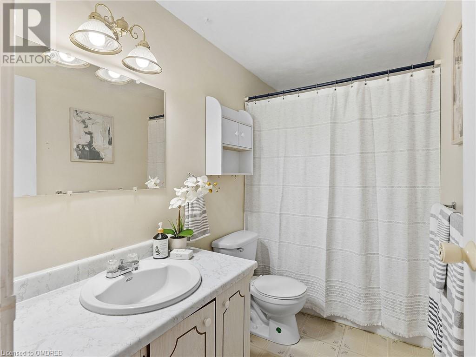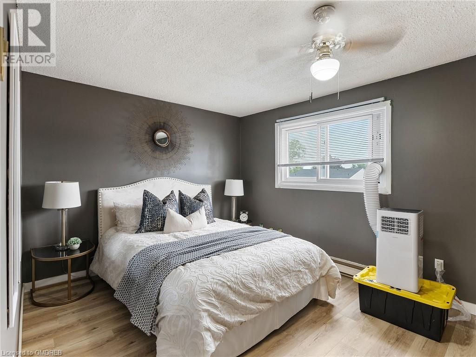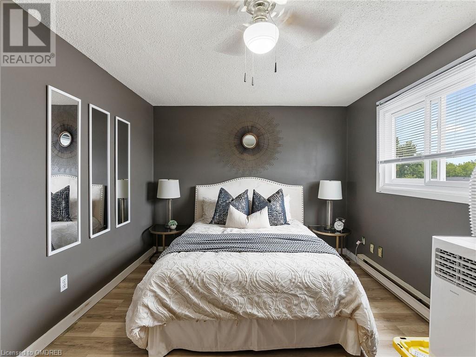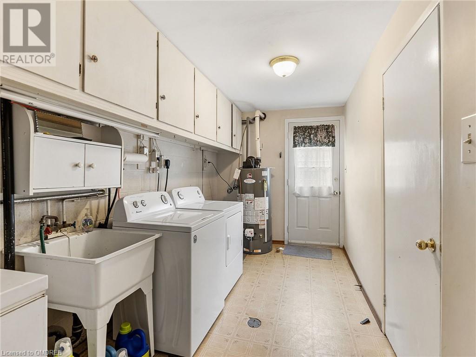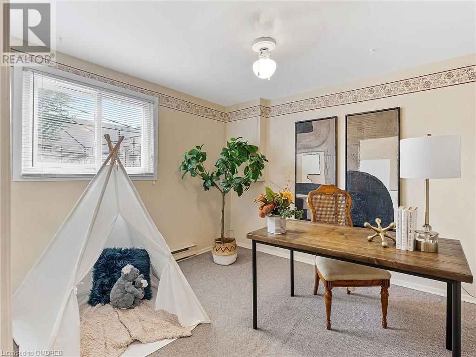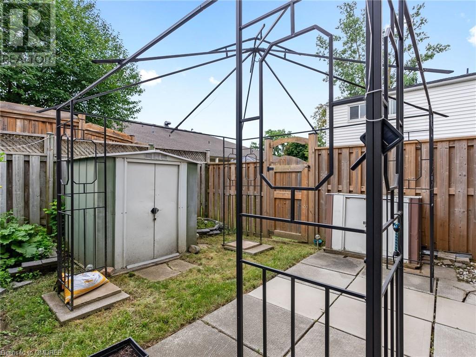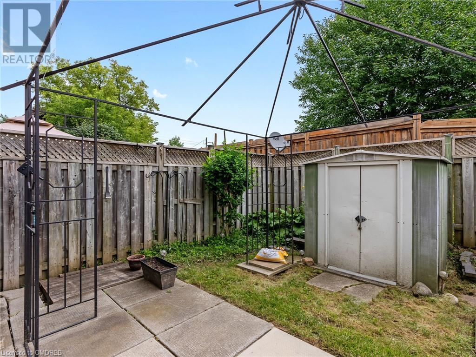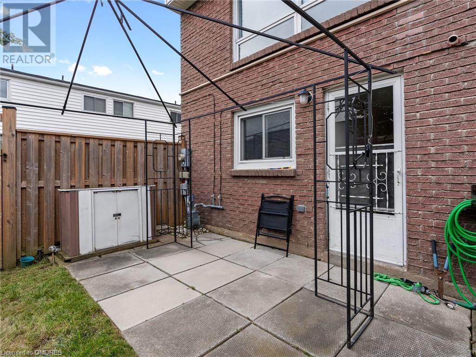164g Henry Street Brantford, Ontario N3S 5C7
$489,000Maintenance, Insurance, Water, Parking
$350 Monthly
Maintenance, Insurance, Water, Parking
$350 MonthlyDiscover this beautiful and spacious 4-bedroom, 2-bathroom end unit condo, ideally located close to amenities, shopping, and transit. The main floor features a convenient laundry area, a versatile 4th bedroom that can double as an office or den, and a walkout to a private backyard—perfect for relaxation. On the second level, enjoy the open concept living room with a cozy gas fireplace, an eat-in kitchen, and a handy powder room. The third level offers three generously sized bedrooms and a 4-piece bathroom. This condo includes a single garage with entry door, single car driveway and one parking space. This is an excellent opportunity to enter the market with a comfortable and convenient home. Thank you for viewing! (id:49269)
Property Details
| MLS® Number | 40627726 |
| Property Type | Single Family |
| AmenitiesNearBy | Hospital, Park, Public Transit, Schools |
| EquipmentType | Water Heater |
| Features | Level Lot, Paved Driveway, Level, Automatic Garage Door Opener |
| ParkingSpaceTotal | 2 |
| RentalEquipmentType | Water Heater |
| Structure | Playground, Shed |
Building
| BathroomTotal | 2 |
| BedroomsAboveGround | 3 |
| BedroomsTotal | 3 |
| Appliances | Dryer, Microwave, Refrigerator, Stove, Washer, Garage Door Opener |
| ArchitecturalStyle | 3 Level |
| BasementType | None |
| ConstructedDate | 1977 |
| ConstructionStyleAttachment | Attached |
| CoolingType | Window Air Conditioner |
| ExteriorFinish | Brick, Vinyl Siding |
| FoundationType | Block |
| HalfBathTotal | 1 |
| HeatingFuel | Electric |
| HeatingType | Baseboard Heaters |
| StoriesTotal | 3 |
| SizeInterior | 1200 Sqft |
| Type | Row / Townhouse |
| UtilityWater | Municipal Water |
Parking
| Attached Garage |
Land
| Acreage | No |
| LandAmenities | Hospital, Park, Public Transit, Schools |
| Sewer | Municipal Sewage System |
| SizeDepth | 420 Ft |
| SizeFrontage | 190 Ft |
| ZoningDescription | R4a |
Rooms
| Level | Type | Length | Width | Dimensions |
|---|---|---|---|---|
| Second Level | Eat In Kitchen | 15'4'' x 13'11'' | ||
| Second Level | 2pc Bathroom | Measurements not available | ||
| Second Level | Living Room | 17'3'' x 11'3'' | ||
| Third Level | 4pc Bathroom | Measurements not available | ||
| Third Level | Bedroom | 10'5'' x 9'0'' | ||
| Third Level | Bedroom | 12'0'' x 9'0'' | ||
| Third Level | Bedroom | 14'0'' x 10'11'' | ||
| Lower Level | Foyer | 6'6'' x 13'9'' |
https://www.realtor.ca/real-estate/27277307/164g-henry-street-brantford
Interested?
Contact us for more information

