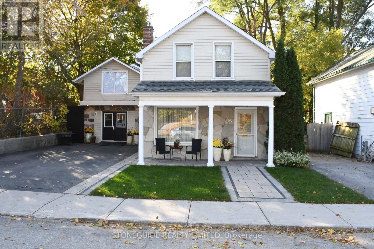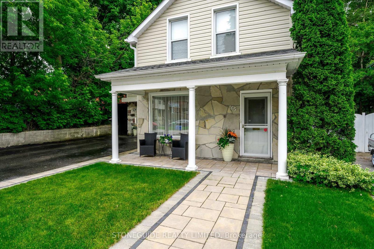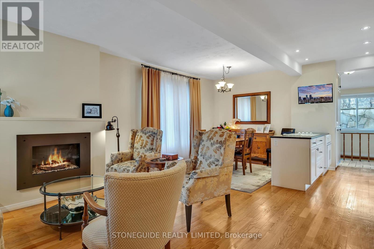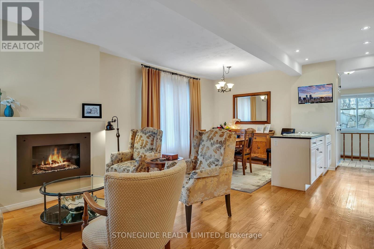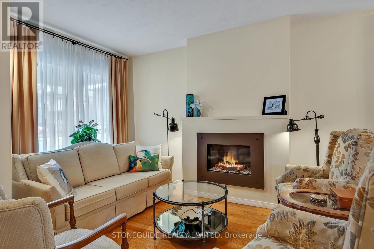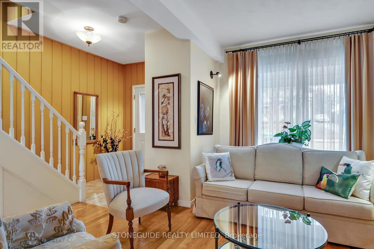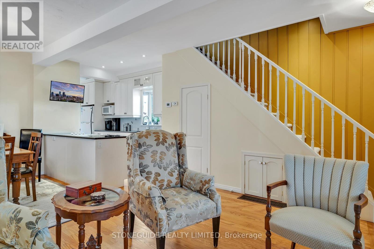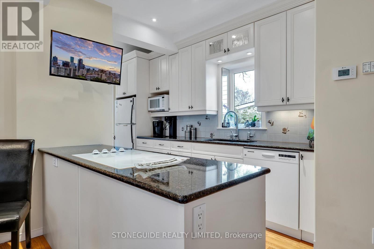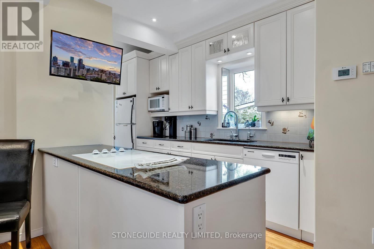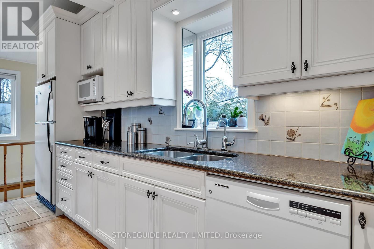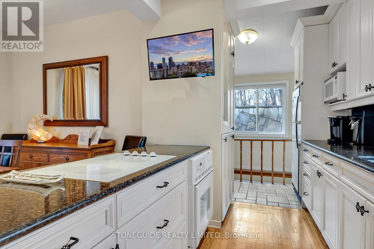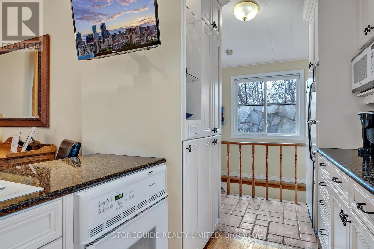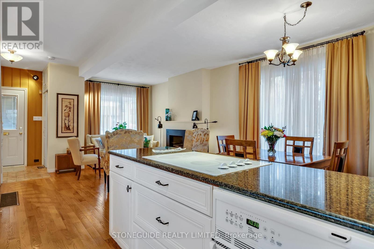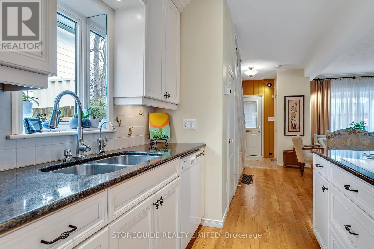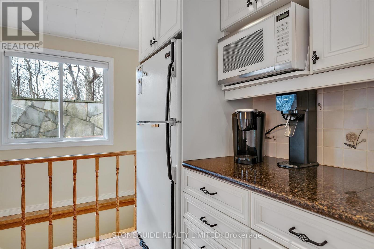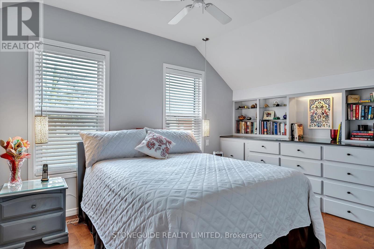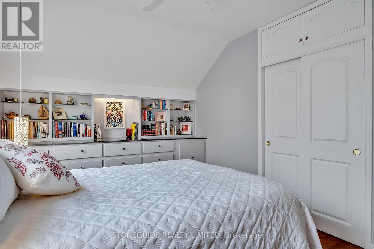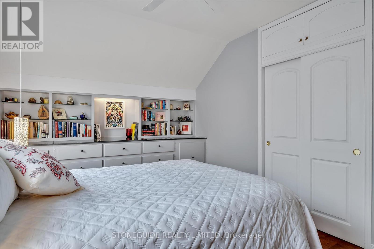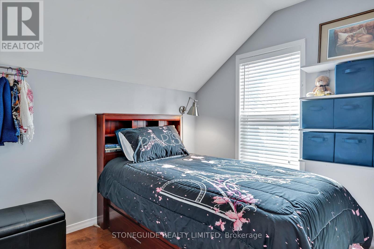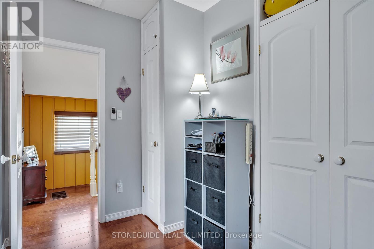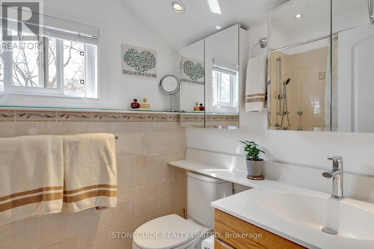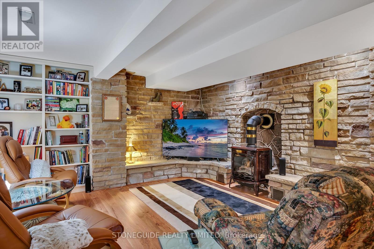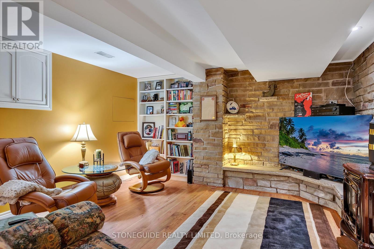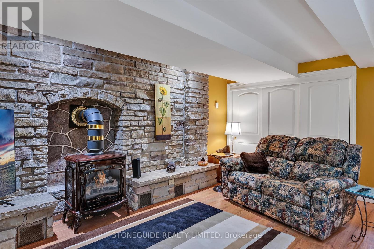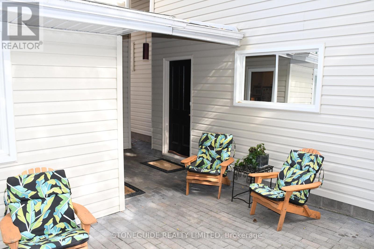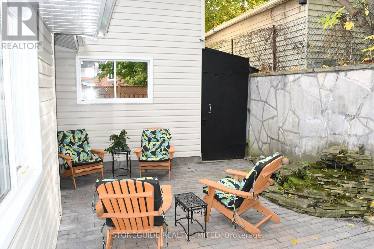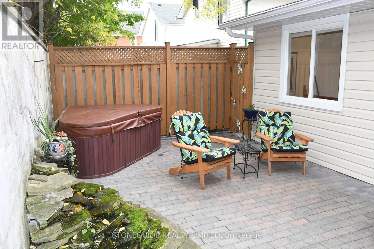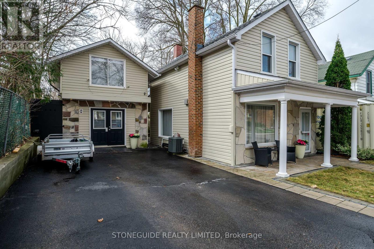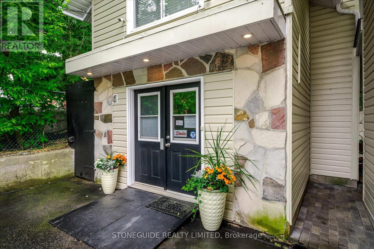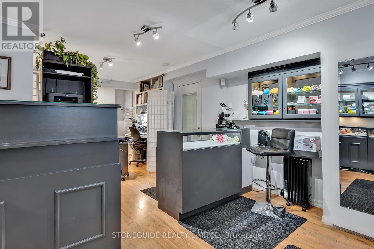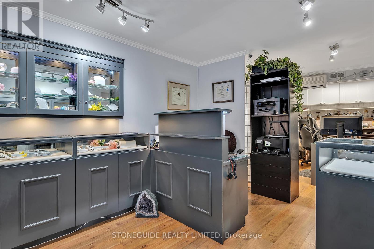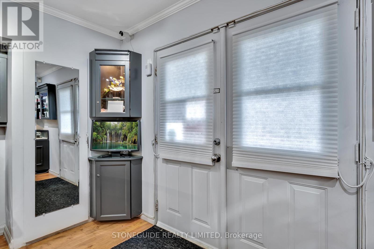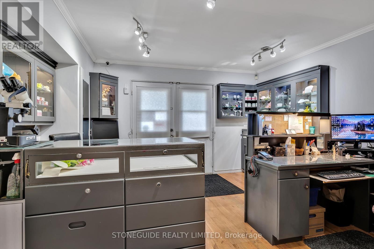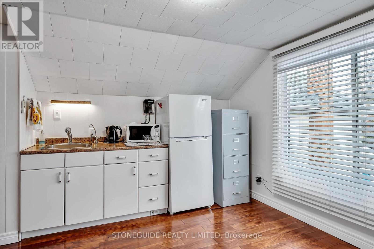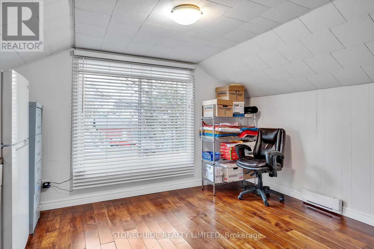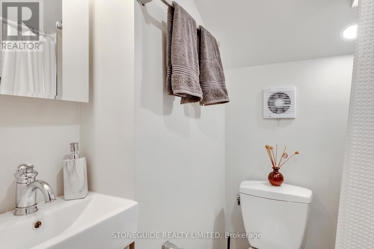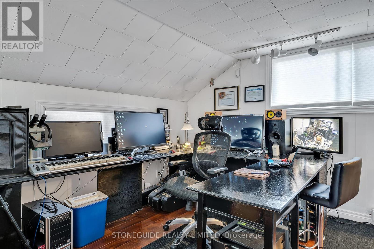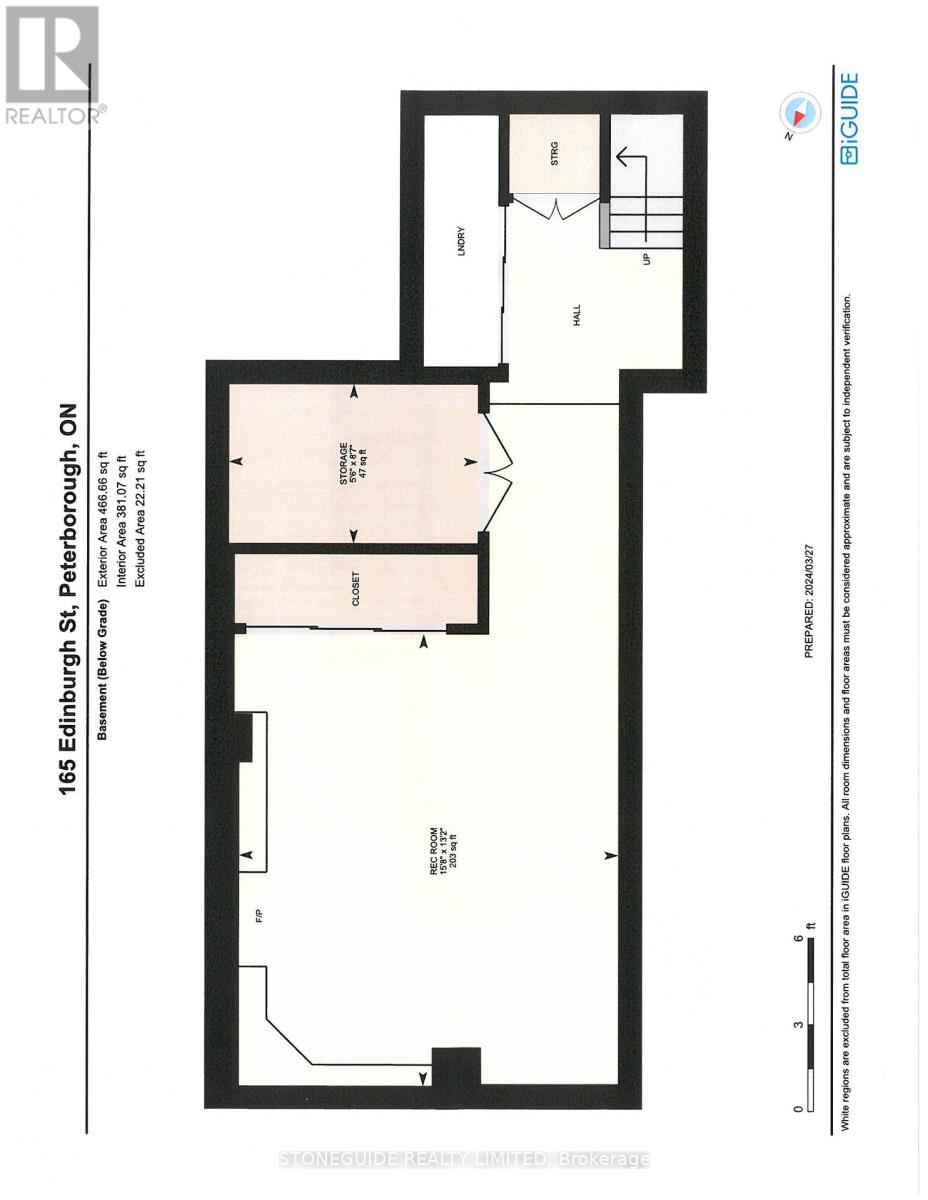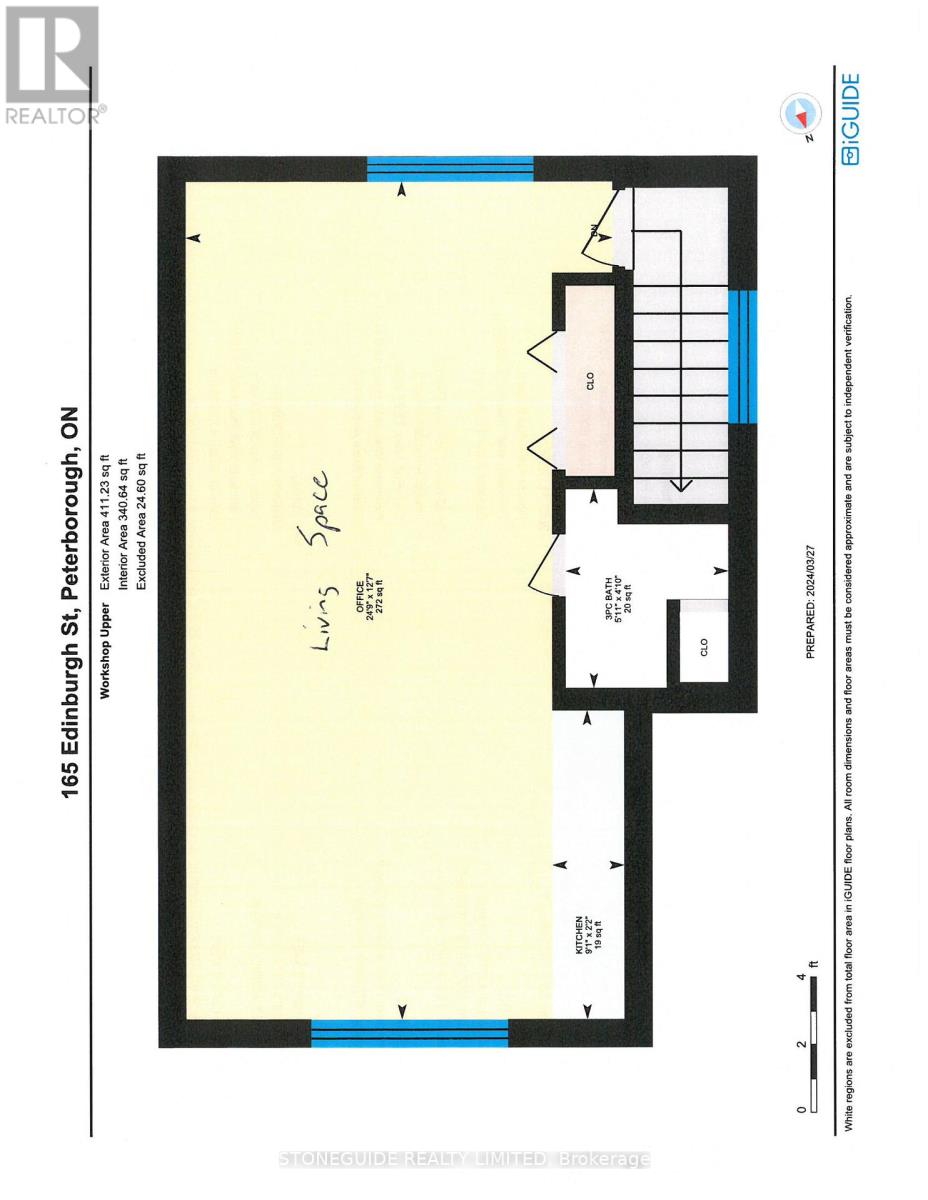3 Bedroom
3 Bathroom
Fireplace
Central Air Conditioning
Forced Air
$749,900
Unique Opportunity! Immaculate Home with Separate Home-based business/ commercial/Residential Building with income potential. This beautifully upgraded 1 1/2 storey 2 bedroom home features open-concept living, gas fireplace, hardwood floors, quartz kitchen counters and a finished basement with cozy recreation room and gas fireplace. Enjoy a private courtyard with hot tub and water feature surrounded by greenery. The second building is ideal for home-based business and/or rental income with approx. 360 sq ft of business space on the main floor plus an additional versatile studio apartment upstairs with separate entrance, bed/studio, kitchenette and 3-piece bath. New shingles on both buildings in 2023, new furnace, central air and hot water heater (owner) in 2023. A must-see property to be fully appreciated. (id:49269)
Property Details
|
MLS® Number
|
X8191302 |
|
Property Type
|
Single Family |
|
Community Name
|
Downtown |
|
Parking Space Total
|
4 |
Building
|
Bathroom Total
|
3 |
|
Bedrooms Above Ground
|
3 |
|
Bedrooms Total
|
3 |
|
Appliances
|
Cooktop, Dishwasher, Dryer, Range, Refrigerator, Washer |
|
Basement Development
|
Finished |
|
Basement Type
|
Full (finished) |
|
Construction Style Attachment
|
Detached |
|
Cooling Type
|
Central Air Conditioning |
|
Exterior Finish
|
Vinyl Siding |
|
Fireplace Present
|
Yes |
|
Foundation Type
|
Stone, Block |
|
Heating Fuel
|
Natural Gas |
|
Heating Type
|
Forced Air |
|
Stories Total
|
2 |
|
Type
|
House |
|
Utility Water
|
Municipal Water |
Parking
Land
|
Acreage
|
No |
|
Sewer
|
Sanitary Sewer |
|
Size Irregular
|
40.57 X 56.68 Ft |
|
Size Total Text
|
40.57 X 56.68 Ft|under 1/2 Acre |
Rooms
| Level |
Type |
Length |
Width |
Dimensions |
|
Second Level |
Bathroom |
1.79 m |
1.47 m |
1.79 m x 1.47 m |
|
Second Level |
Bedroom |
7.5 m |
3.8 m |
7.5 m x 3.8 m |
|
Second Level |
Bedroom |
3.23 m |
3.58 m |
3.23 m x 3.58 m |
|
Second Level |
Primary Bedroom |
5.04 m |
3.07 m |
5.04 m x 3.07 m |
|
Second Level |
Bathroom |
2.45 m |
1.46 m |
2.45 m x 1.46 m |
|
Basement |
Recreational, Games Room |
4 m |
4.77 m |
4 m x 4.77 m |
|
Basement |
Other |
2.62 m |
1.68 m |
2.62 m x 1.68 m |
|
Main Level |
Kitchen |
2.52 m |
2.99 m |
2.52 m x 2.99 m |
|
Main Level |
Dining Room |
2.57 m |
2.87 m |
2.57 m x 2.87 m |
|
Main Level |
Living Room |
4.25 m |
5.29 m |
4.25 m x 5.29 m |
|
Main Level |
Bathroom |
0.72 m |
1.65 m |
0.72 m x 1.65 m |
|
Main Level |
Mud Room |
3.05 m |
2.87 m |
3.05 m x 2.87 m |
Utilities
|
Sewer
|
Installed |
|
Cable
|
Available |
https://www.realtor.ca/real-estate/26693336/165-edinburgh-street-peterborough-downtown

