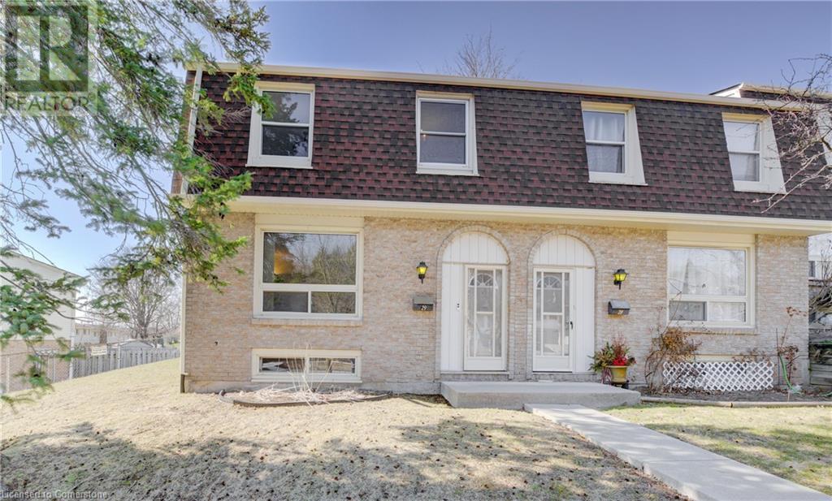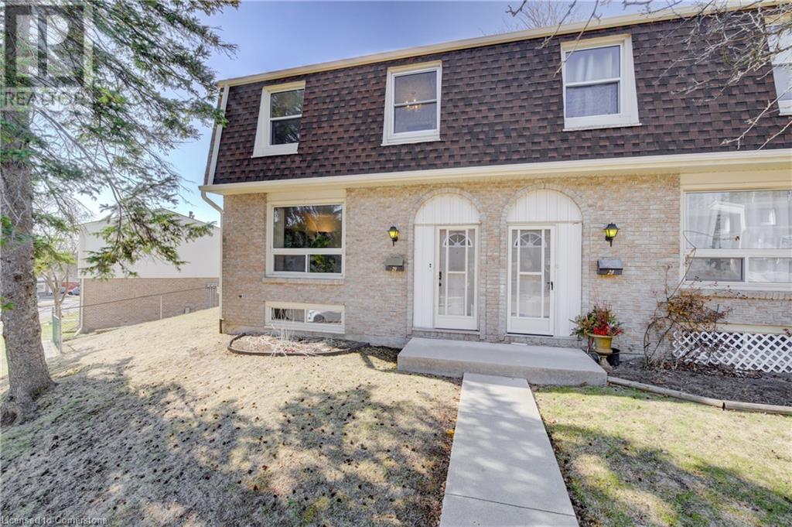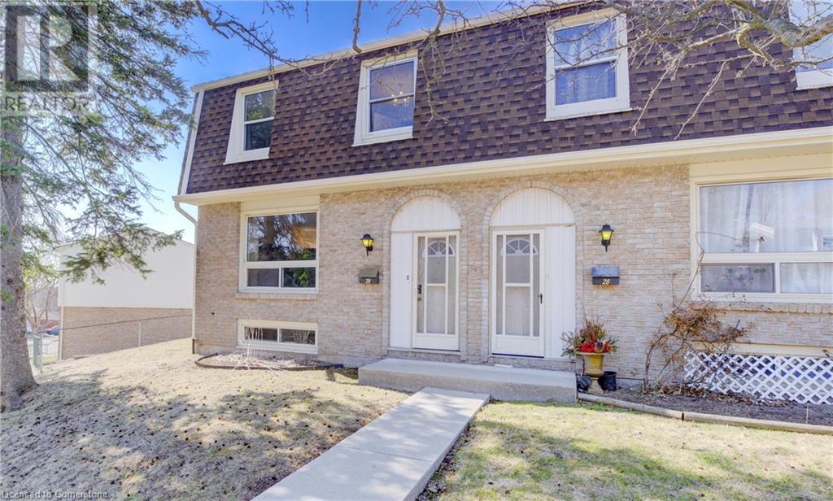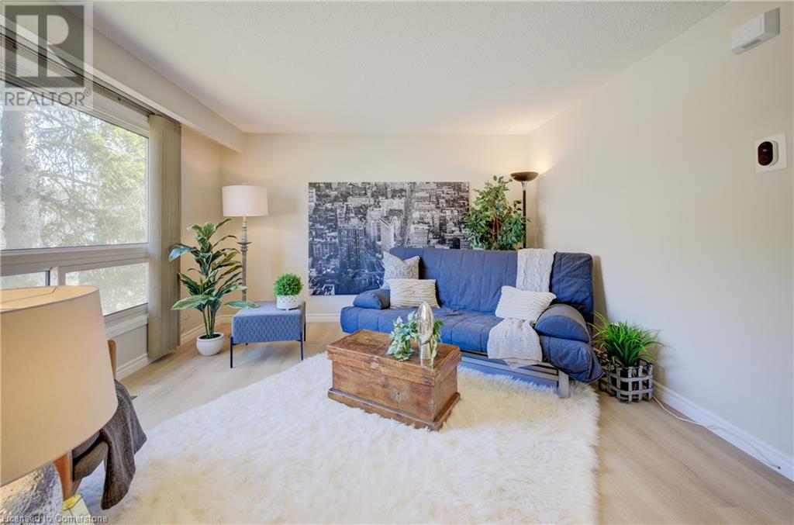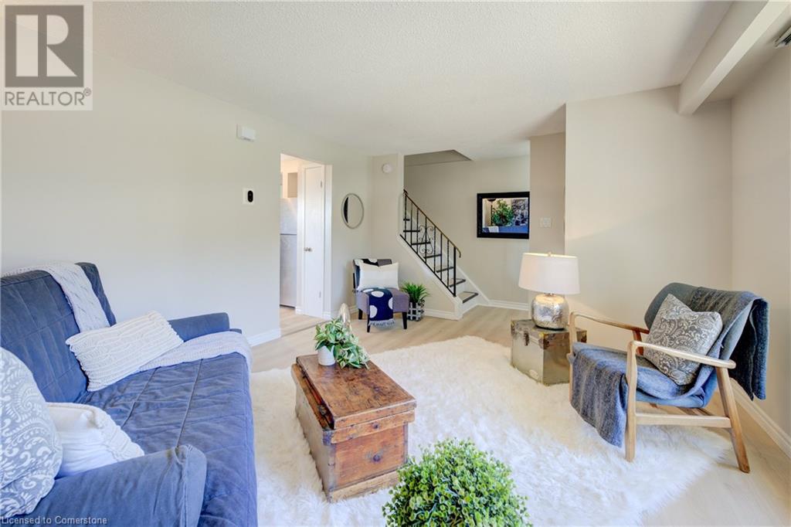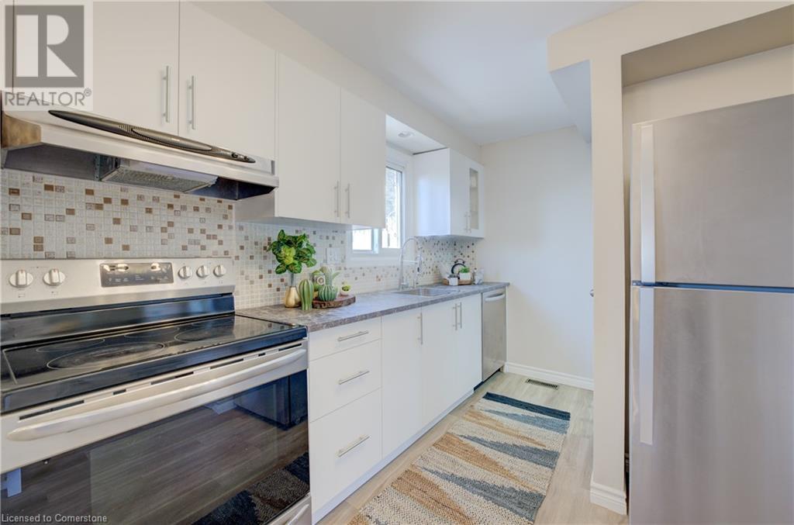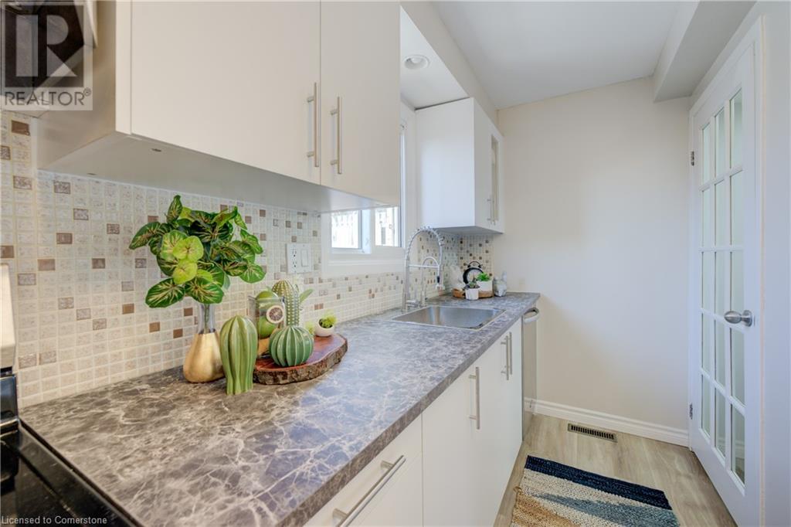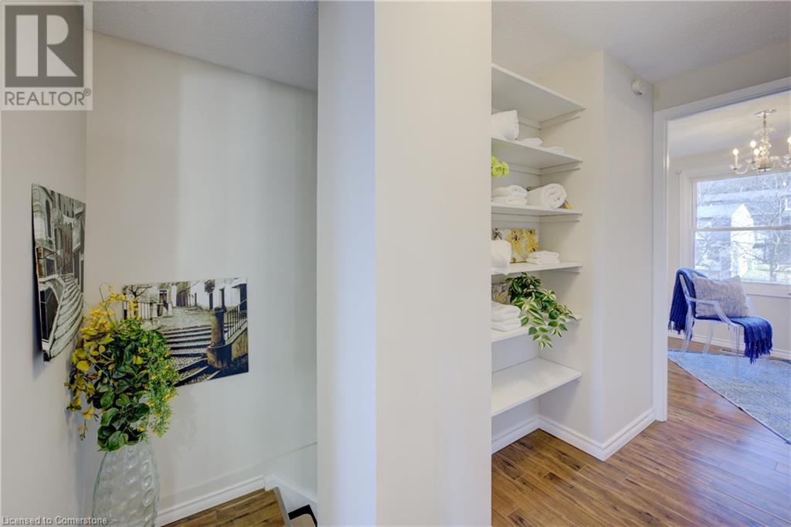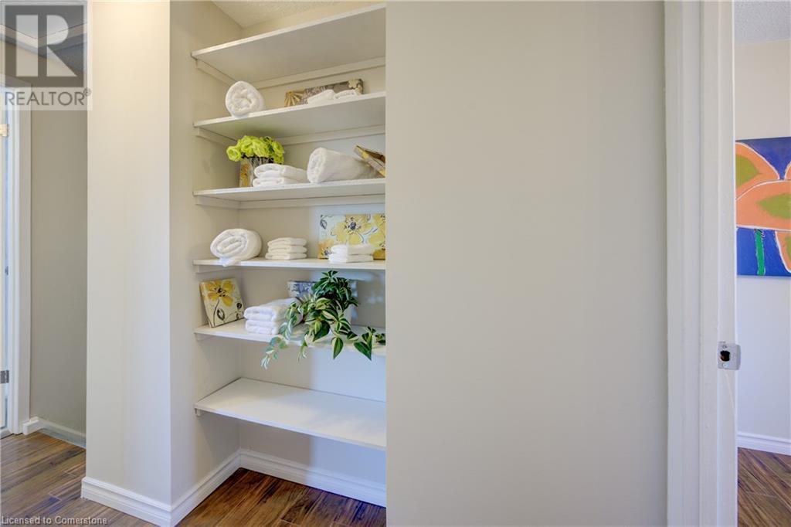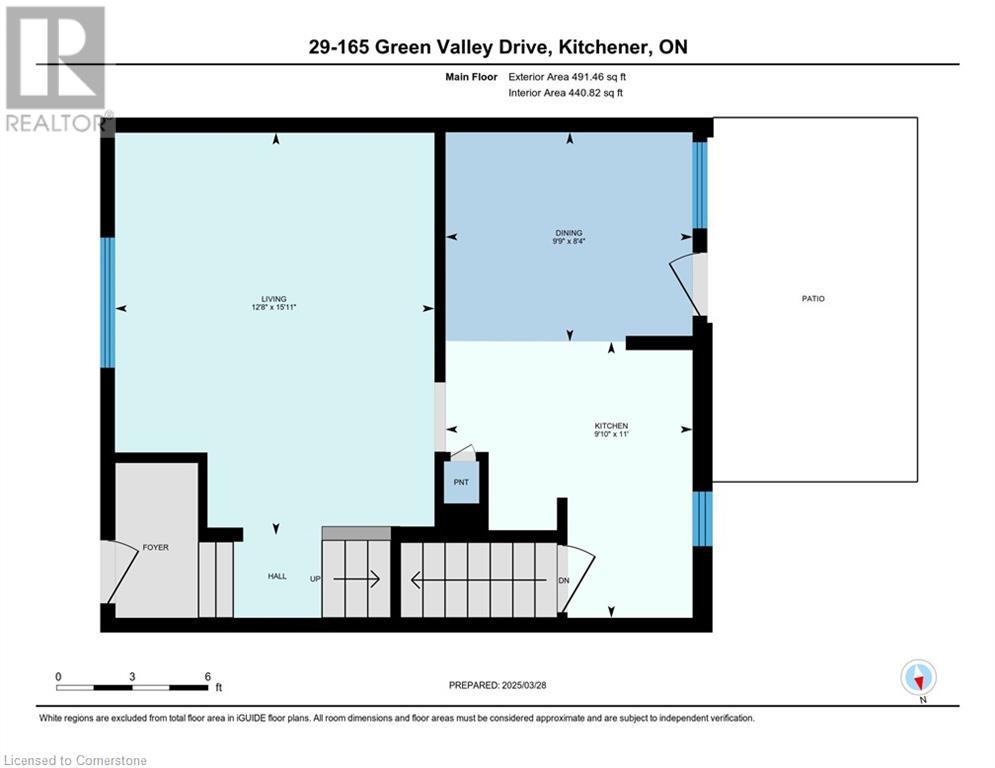165 Green Valley Drive Unit# 29 Kitchener, Ontario N2P 1K3
$464,900Maintenance, Insurance, Common Area Maintenance, Landscaping, Property Management, Water, Parking
$501.17 Monthly
Maintenance, Insurance, Common Area Maintenance, Landscaping, Property Management, Water, Parking
$501.17 MonthlyOFFERS ANYTIME. This updated, end-unit townhome might be the turn-key opportunity you've been after. With over 1,200 square feet of finished living space, 3 bedrooms and a finished basement, families, investors and downsizers seeking something more spacious than your standard apartment-style condo unit should take note. A front foyer offers a distinct entry area, while the living room provides ample natural light and modern luxury vinyl plank flooring (installed summer '24.) The flooring flows into the updated, white eat-in kitchen at the rear of the main level which offers stainless steel appliances, a dining area and a door to the private, fenced backyard. Upstairs you'll find the 3 bedrooms, including of course the sizable primary. There's also an updated 4-piece bathroom and you'll notice the great natural light extends up here as well. The finished basement features a large rec-room with more luxury vinyl flooring, and you'll also find multiple storage closets as well as in-suite laundry. The assigned parking space is only steps from the backyard's rear gate, and the backyard also features a shed. This Pioneer Park location is in very close proximity to the 401, Conestoga College, green walking trails and all essential amenities. (id:49269)
Property Details
| MLS® Number | 40709236 |
| Property Type | Single Family |
| AmenitiesNearBy | Park, Place Of Worship, Playground, Public Transit, Schools, Shopping |
| CommunityFeatures | Community Centre, School Bus |
| EquipmentType | Water Heater |
| Features | Southern Exposure, Conservation/green Belt |
| ParkingSpaceTotal | 1 |
| RentalEquipmentType | Water Heater |
Building
| BathroomTotal | 1 |
| BedroomsAboveGround | 3 |
| BedroomsTotal | 3 |
| Appliances | Dishwasher, Dryer, Refrigerator, Stove, Washer, Window Coverings |
| ArchitecturalStyle | 2 Level |
| BasementDevelopment | Finished |
| BasementType | Full (finished) |
| ConstructedDate | 1976 |
| ConstructionStyleAttachment | Attached |
| CoolingType | None |
| ExteriorFinish | Brick Veneer, Vinyl Siding |
| FoundationType | Poured Concrete |
| HeatingFuel | Natural Gas |
| HeatingType | Forced Air |
| StoriesTotal | 2 |
| SizeInterior | 1205 Sqft |
| Type | Row / Townhouse |
| UtilityWater | Municipal Water |
Land
| AccessType | Highway Access, Highway Nearby |
| Acreage | No |
| LandAmenities | Park, Place Of Worship, Playground, Public Transit, Schools, Shopping |
| Sewer | Municipal Sewage System |
| SizeTotalText | Unknown |
| ZoningDescription | Res-5 |
Rooms
| Level | Type | Length | Width | Dimensions |
|---|---|---|---|---|
| Second Level | Bedroom | 11'9'' x 11'1'' | ||
| Second Level | Bedroom | 9'11'' x 7'11'' | ||
| Second Level | Primary Bedroom | 11'10'' x 10'0'' | ||
| Second Level | 4pc Bathroom | 8'3'' x 4'11'' | ||
| Basement | Storage | 8'4'' x 5'0'' | ||
| Basement | Utility Room | 11'0'' x 10'11'' | ||
| Basement | Recreation Room | 9'4'' x 17'6'' | ||
| Main Level | Eat In Kitchen | 11'0'' x 9'10'' | ||
| Main Level | Dining Room | 8'4'' x 9'9'' | ||
| Main Level | Living Room | 15'11'' x 12'8'' |
https://www.realtor.ca/real-estate/28119718/165-green-valley-drive-unit-29-kitchener
Interested?
Contact us for more information

