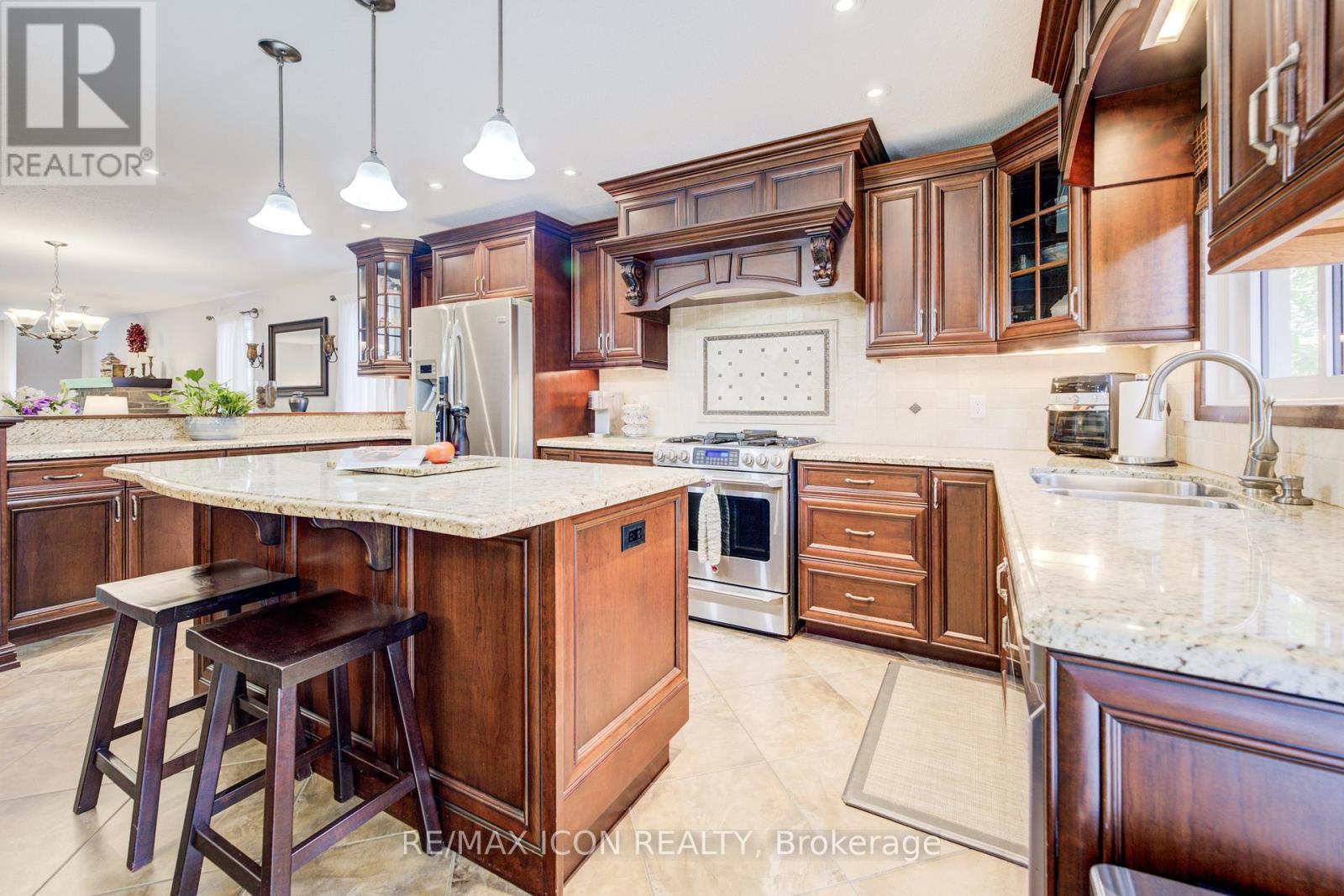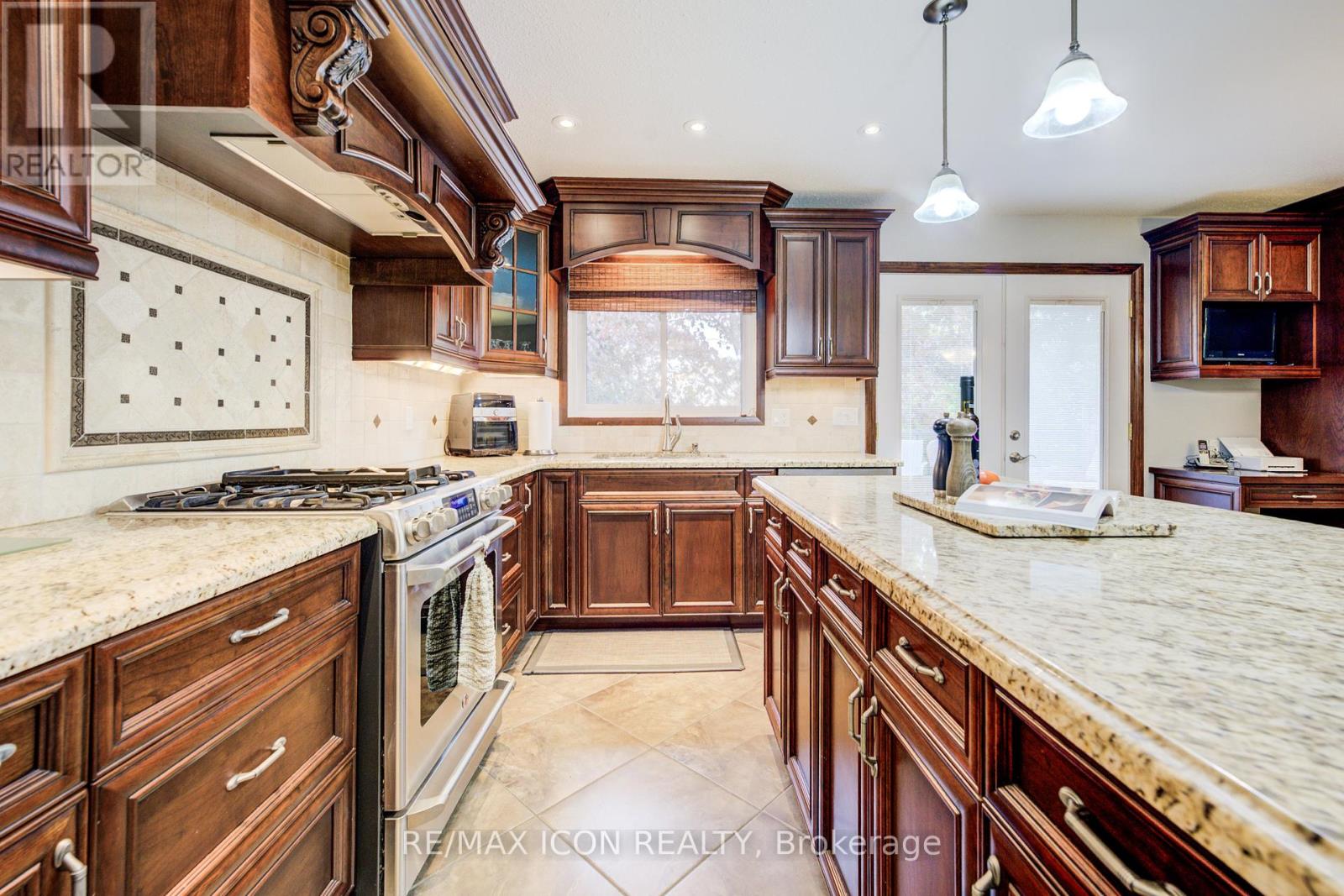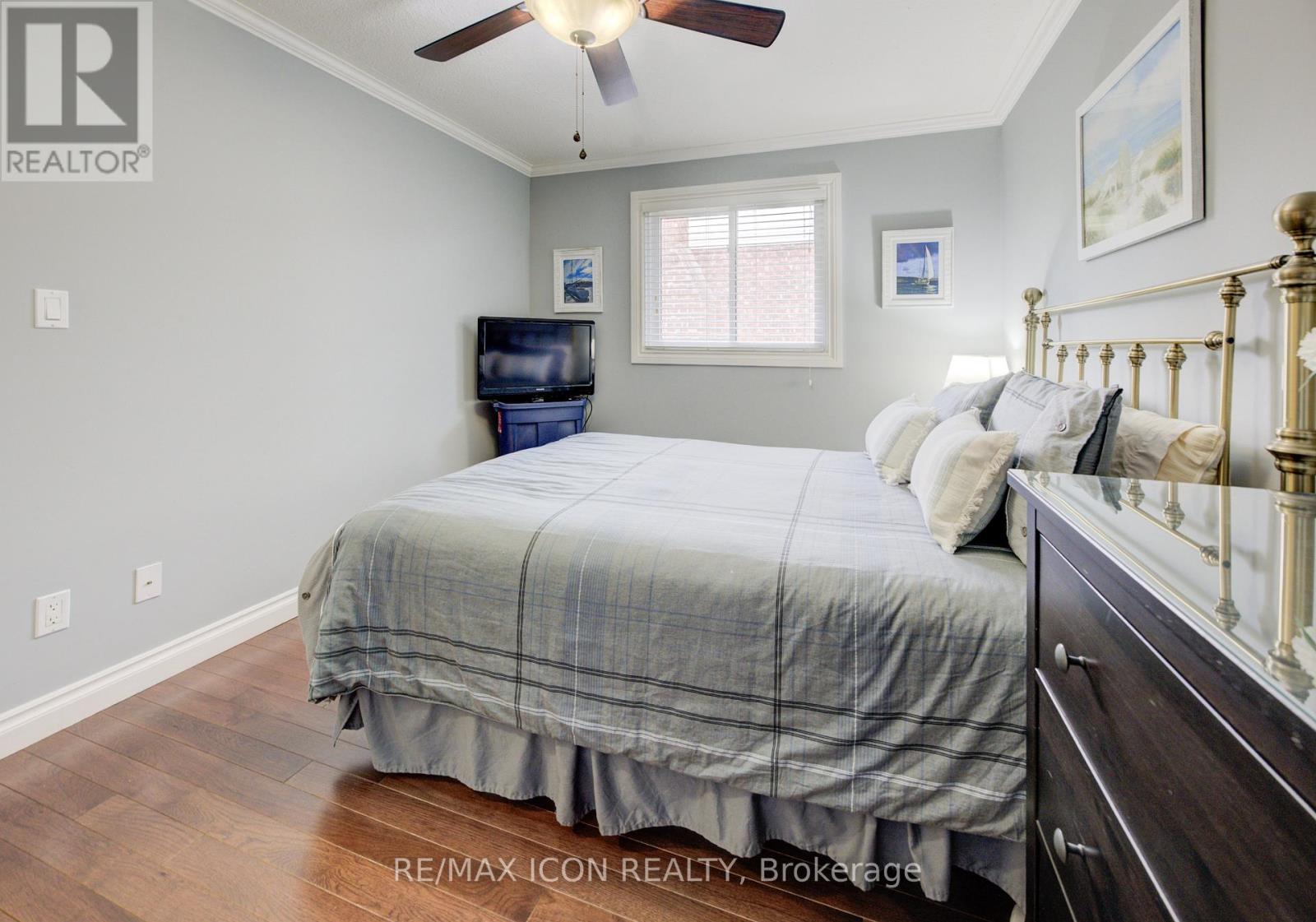2 Bedroom
2 Bathroom
1100 - 1500 sqft
Bungalow
Fireplace
Central Air Conditioning
Forced Air
$899,000
RemarksPublic: Welcome to 165 Municipal Street Where Comfort Meets Craftsmanship in the Heart of Guelph! Nestled in one of Guelphs most desirable neighbourhoods, this beautifully maintained 3-bedroom, 2-bath bungalow blends style, space, and smart design. Perfect for families, first-time buyers, or those seeking a welcoming, well-established community. Step inside to a bright and open-concept living and dining area filled with natural light. The heart of the home is the stunning custom kitchen, renovated by Barzotti Woodworking Ltd.one of Canadas leading manufacturers of premium cabinetry and millwork. With thoughtful craftsmanship, ample storage, and elegant finishes, this kitchen is both functional and inspiring. The main floor offers two comfortable bedrooms, a full bathroom, and the convenience of main floor laundry, all enhanced by stunning hardwood flooring and oversized ceramic tile for an added touch of elegance. The bright walk-out basement enhances everyday living with plenty of natural light, a generous third bedroom that could easily function as a home office or flex space, and a beautifully updated 3-piece bathroom featuring a sleek walk-in glass shower. Cozy up in the spacious rec room with a warm gas fireplace, or enjoy the versatile bonus roomperfect for a games area, home bar, or creative retreat. Enjoy the private, mature backyardideal for relaxing, gardening, or entertaining. Located just minutes from parks, schools, shopping, and transit, this home offers exceptional lifestyle and location. (id:49269)
Property Details
|
MLS® Number
|
X12171320 |
|
Property Type
|
Single Family |
|
Community Name
|
Dovercliffe Park/Old University |
|
AmenitiesNearBy
|
Hospital, Park, Place Of Worship, Public Transit |
|
ParkingSpaceTotal
|
4 |
Building
|
BathroomTotal
|
2 |
|
BedroomsAboveGround
|
2 |
|
BedroomsTotal
|
2 |
|
Age
|
31 To 50 Years |
|
Amenities
|
Fireplace(s) |
|
Appliances
|
Garage Door Opener Remote(s), Water Softener, Dishwasher, Dryer, Garage Door Opener, Hood Fan, Stove, Washer, Window Coverings, Refrigerator |
|
ArchitecturalStyle
|
Bungalow |
|
BasementDevelopment
|
Finished |
|
BasementType
|
Full (finished) |
|
ConstructionStatus
|
Insulation Upgraded |
|
ConstructionStyleAttachment
|
Detached |
|
CoolingType
|
Central Air Conditioning |
|
ExteriorFinish
|
Brick Facing, Wood |
|
FireplacePresent
|
Yes |
|
FireplaceTotal
|
2 |
|
FoundationType
|
Poured Concrete |
|
HeatingFuel
|
Natural Gas |
|
HeatingType
|
Forced Air |
|
StoriesTotal
|
1 |
|
SizeInterior
|
1100 - 1500 Sqft |
|
Type
|
House |
|
UtilityWater
|
Municipal Water |
Parking
Land
|
Acreage
|
No |
|
LandAmenities
|
Hospital, Park, Place Of Worship, Public Transit |
|
Sewer
|
Sanitary Sewer |
|
SizeFrontage
|
47 Ft ,3 In |
|
SizeIrregular
|
47.3 Ft |
|
SizeTotalText
|
47.3 Ft|under 1/2 Acre |
|
ZoningDescription
|
Rl2 |
Rooms
| Level |
Type |
Length |
Width |
Dimensions |
|
Basement |
Bathroom |
1.78 m |
2.92 m |
1.78 m x 2.92 m |
|
Basement |
Utility Room |
2.95 m |
2.36 m |
2.95 m x 2.36 m |
|
Basement |
Other |
3.53 m |
3.16 m |
3.53 m x 3.16 m |
|
Basement |
Family Room |
6.6 m |
5.42 m |
6.6 m x 5.42 m |
|
Basement |
Recreational, Games Room |
5.91 m |
9.16 m |
5.91 m x 9.16 m |
|
Basement |
Bedroom 3 |
3.61 m |
5.55 m |
3.61 m x 5.55 m |
|
Main Level |
Foyer |
1.82 m |
3.29 m |
1.82 m x 3.29 m |
|
Main Level |
Living Room |
3.7 m |
6.62 m |
3.7 m x 6.62 m |
|
Main Level |
Kitchen |
5.6 m |
5.26 m |
5.6 m x 5.26 m |
|
Main Level |
Dining Room |
3.71 m |
2.54 m |
3.71 m x 2.54 m |
|
Main Level |
Bedroom |
4.1 m |
4.33 m |
4.1 m x 4.33 m |
|
Main Level |
Bedroom 2 |
3.84 m |
3 m |
3.84 m x 3 m |
|
Main Level |
Bathroom |
2.92 m |
2.27 m |
2.92 m x 2.27 m |
https://www.realtor.ca/real-estate/28362530/165-municipal-street-guelph-dovercliffe-parkold-university-dovercliffe-parkold-university















































