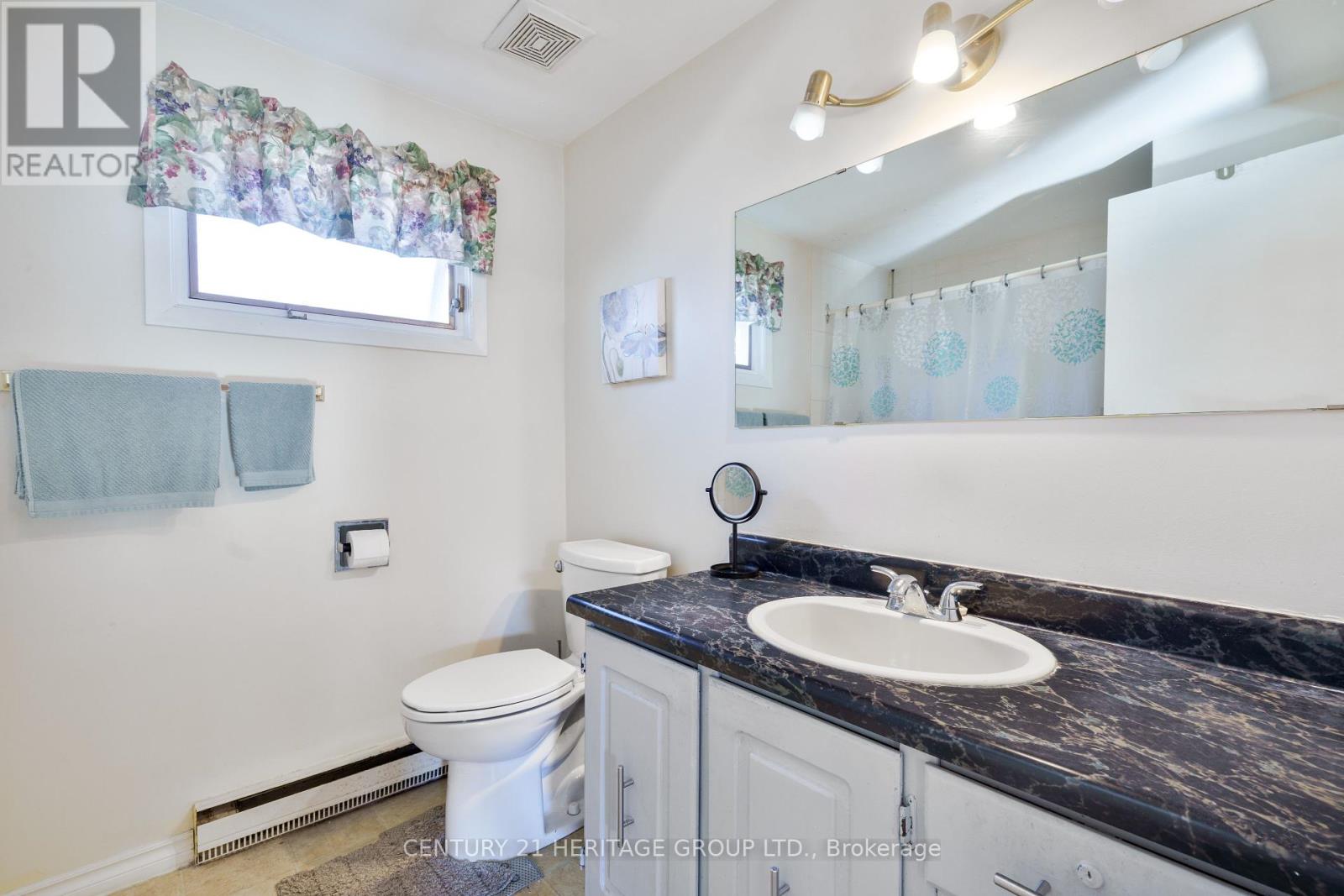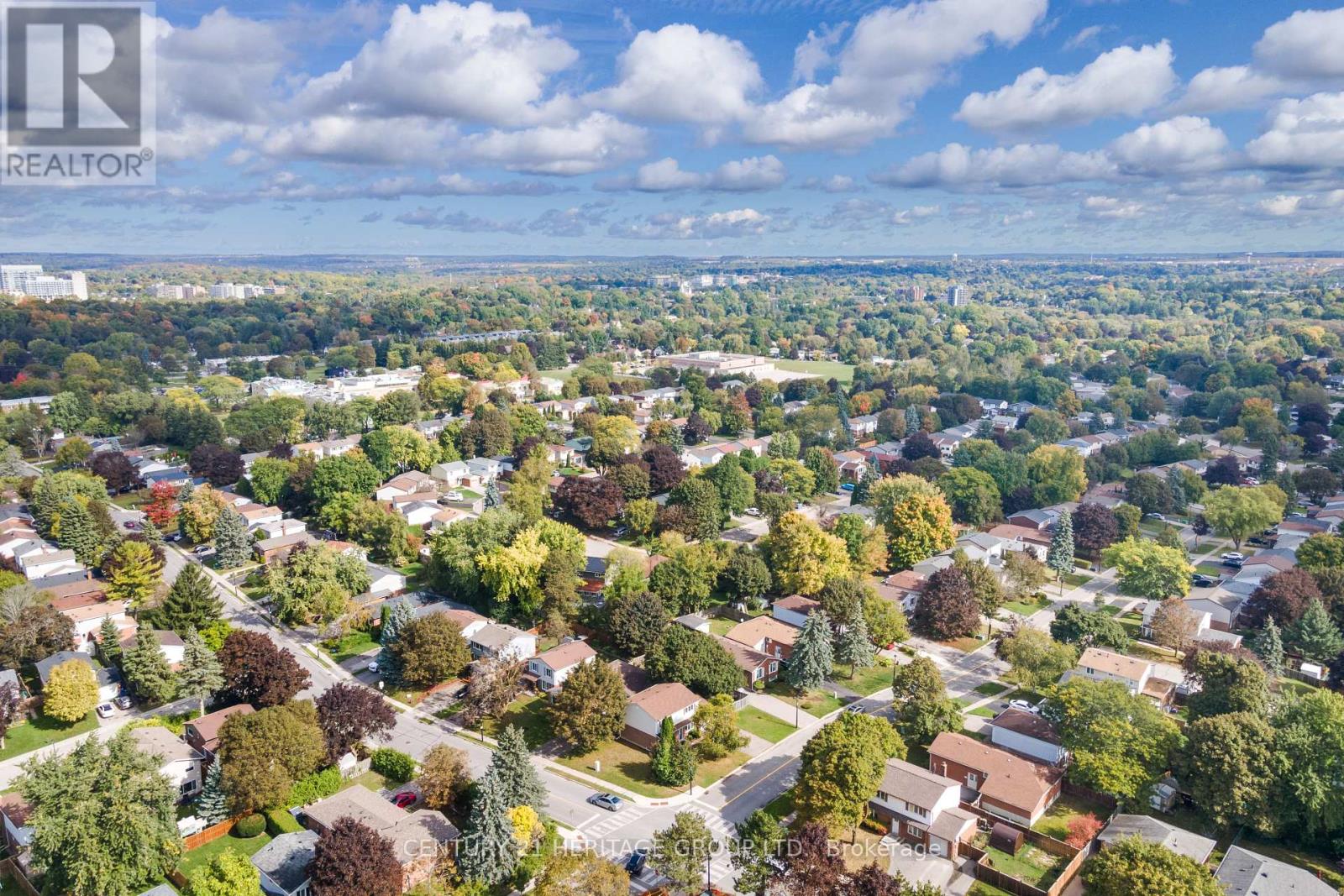4 Bedroom
2 Bathroom
Baseboard Heaters
$899,000
This charming 1970's corner-lot home features four spacious bedrooms, perfect for family living or entertaining guests. The exterior showcases classic brickwork with large windows that allow natural light to flood the interior. Inside, you will find a warm, inviting layout with a combination of retro finishes. The living room boasts original hardwood floors, while the separate dining area is ideal for family meals. Each bedroom is well-sized, with original flooring, ample closet space and large windows. Finished Basement with large rec room and separate laundry areas. The outdoor space is a hidden gem, with a fenced in yard and mature trees surrounding. This Central Newmarket home is conveniently located near a variety of amenities and attractions. Just a 5 minute drive away from Main Street, you will find local shops, cafes, and restaurants, perfect for enjoying a leisurely afternoon or grabbing a quick bite. Nearby parks offer green spaces for outdoor activities, picnics, and playgrounds for families. The home is also close to reputable schools, making it ideal for families with children. Public transit options are easily accessible, providing a seamless commute to surrounding areas. With its prime location, this home offers the best of both community living and easy access to everything Newmarket has to offer. **** EXTRAS **** Couches, All Outdoor Patio Furniture, TV in Basement (id:49269)
Property Details
|
MLS® Number
|
N9390200 |
|
Property Type
|
Single Family |
|
Community Name
|
Central Newmarket |
|
ParkingSpaceTotal
|
4 |
Building
|
BathroomTotal
|
2 |
|
BedroomsAboveGround
|
4 |
|
BedroomsTotal
|
4 |
|
Appliances
|
Water Heater, Dishwasher, Dryer, Refrigerator, Stove, Washer, Window Coverings |
|
BasementDevelopment
|
Finished |
|
BasementType
|
Full (finished) |
|
ConstructionStyleAttachment
|
Detached |
|
ExteriorFinish
|
Brick, Steel |
|
FoundationType
|
Poured Concrete |
|
HalfBathTotal
|
1 |
|
HeatingFuel
|
Electric |
|
HeatingType
|
Baseboard Heaters |
|
StoriesTotal
|
2 |
|
Type
|
House |
|
UtilityWater
|
Municipal Water |
Parking
Land
|
Acreage
|
No |
|
Sewer
|
Sanitary Sewer |
|
SizeDepth
|
6 Ft |
|
SizeFrontage
|
47 Ft ,10 In |
|
SizeIrregular
|
47.91 X 6 Ft |
|
SizeTotalText
|
47.91 X 6 Ft |
Rooms
| Level |
Type |
Length |
Width |
Dimensions |
|
Second Level |
Primary Bedroom |
4.26 m |
3.62 m |
4.26 m x 3.62 m |
|
Second Level |
Bedroom 2 |
3.23 m |
3.29 m |
3.23 m x 3.29 m |
|
Second Level |
Bedroom 3 |
3.81 m |
2.59 m |
3.81 m x 2.59 m |
|
Second Level |
Bedroom 4 |
3.65 m |
3.59 m |
3.65 m x 3.59 m |
|
Second Level |
Bathroom |
2.13 m |
2.43 m |
2.13 m x 2.43 m |
|
Main Level |
Family Room |
7.31 m |
3.47 m |
7.31 m x 3.47 m |
|
Main Level |
Kitchen |
3.96 m |
3.04 m |
3.96 m x 3.04 m |
|
Main Level |
Bathroom |
1.82 m |
0.97 m |
1.82 m x 0.97 m |
|
Other |
Dining Room |
3.81 m |
3.04 m |
3.81 m x 3.04 m |
Utilities
|
Cable
|
Available |
|
Sewer
|
Available |
https://www.realtor.ca/real-estate/27524972/165-william-roe-boulevard-newmarket-central-newmarket-central-newmarket


























