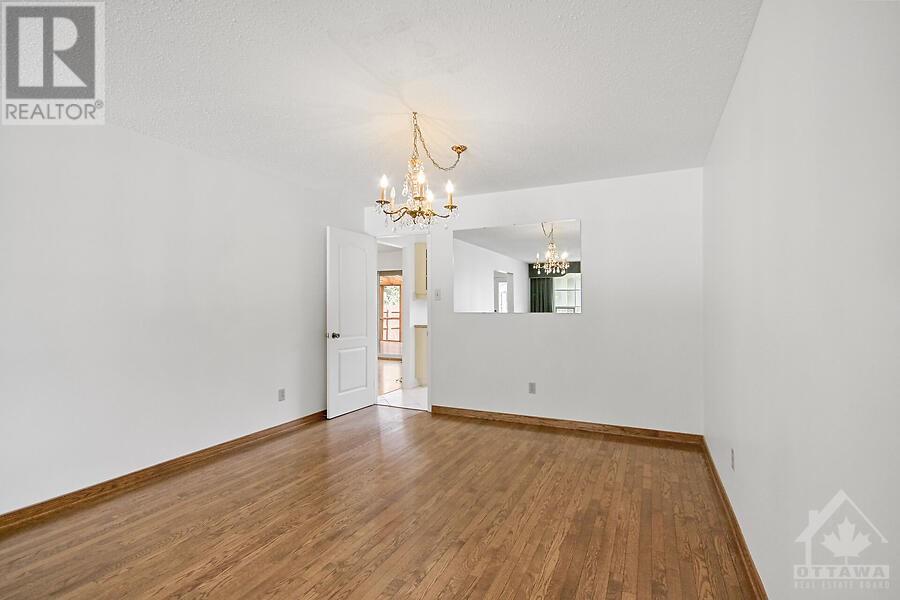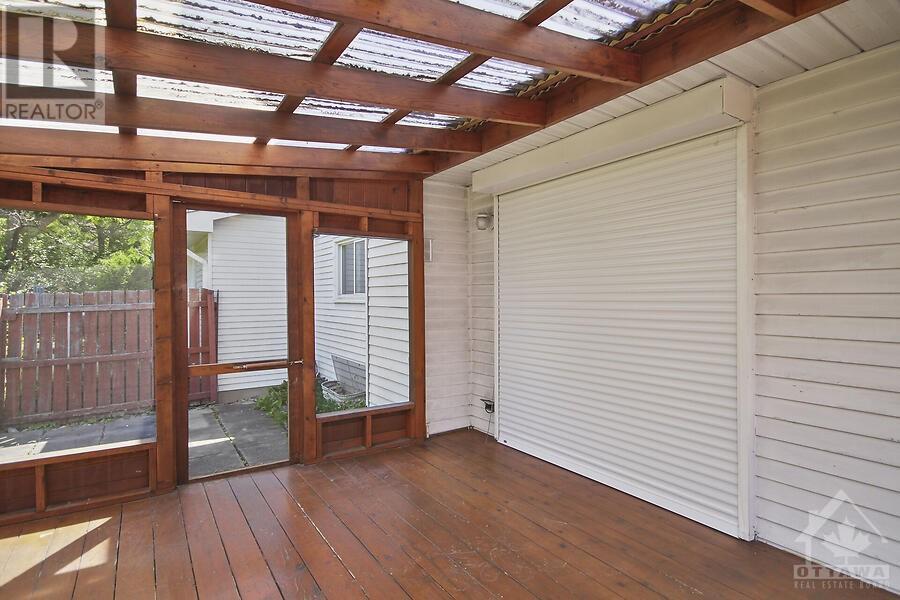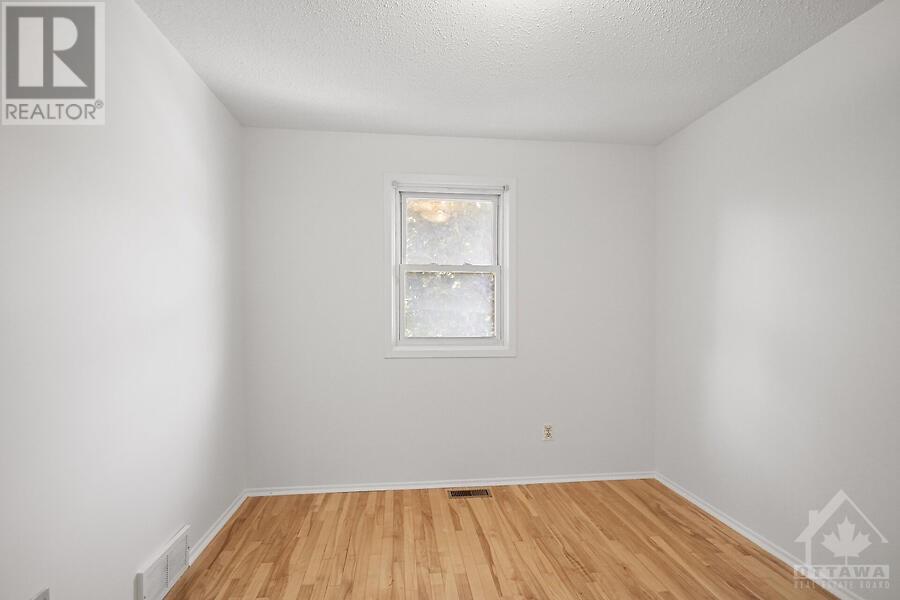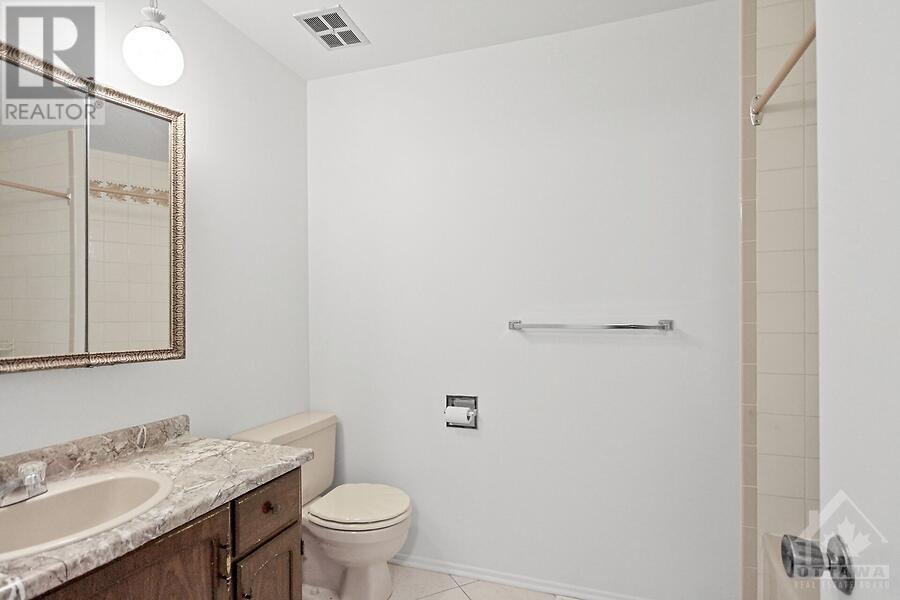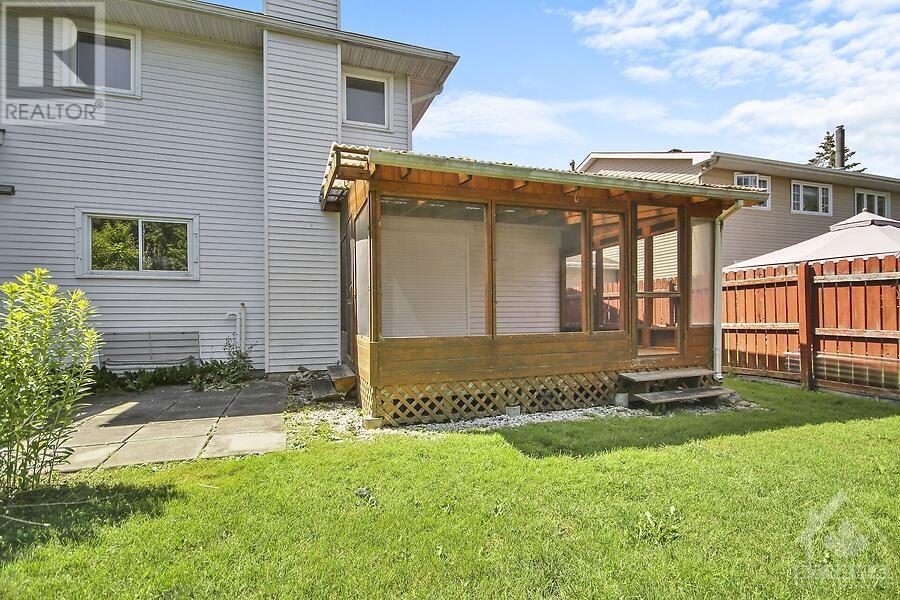3 Bedroom
3 Bathroom
Fireplace
Central Air Conditioning
Forced Air
$647,000
Looking for a home with great bones, waiting for your personal touch? Look no further, 1651 Heron Rd is just what you're looking for! Located in a prime area, across from Heron Gate Mall. 2 levels of oak hardwood floor. Large semi-detached has no common walls with neighbor. The main floor has a combined living & dining room with bay window, family room with patio door to screened porch & fireplace, powder, laundry & mud rooms with garage entrance. Renovated kitchen with plenty of cupboards. All appliances included are "AS IS". 2nd floor master bedroom with wall to wall closet & ensuite 4-pc bathroom, 2 good size bedrooms, 4-pc bathroom & 2 linen closets. Large unfinished basement awaiting your touch. Roof 10 years old. Furnace & water tank 2009. New windows triple glaze to be installed. Home professionally cleaned & painted. Garden's equipment in garage included. Don't miss this opportunity to own a solid home, close to Schools, Shopping, Transit way, Airport, Hospital & more.... (id:49269)
Property Details
|
MLS® Number
|
1397218 |
|
Property Type
|
Single Family |
|
Neigbourhood
|
Guildwood Estates |
|
Amenities Near By
|
Airport, Public Transit, Shopping |
|
Features
|
Automatic Garage Door Opener |
|
Parking Space Total
|
2 |
Building
|
Bathroom Total
|
3 |
|
Bedrooms Above Ground
|
3 |
|
Bedrooms Total
|
3 |
|
Appliances
|
Refrigerator, Dishwasher, Dryer, Microwave Range Hood Combo, Stove, Washer |
|
Basement Development
|
Unfinished |
|
Basement Type
|
Full (unfinished) |
|
Constructed Date
|
1978 |
|
Construction Style Attachment
|
Semi-detached |
|
Cooling Type
|
Central Air Conditioning |
|
Exterior Finish
|
Brick, Siding |
|
Fire Protection
|
Smoke Detectors |
|
Fireplace Present
|
Yes |
|
Fireplace Total
|
1 |
|
Fixture
|
Drapes/window Coverings |
|
Flooring Type
|
Hardwood, Other, Ceramic |
|
Foundation Type
|
Poured Concrete |
|
Half Bath Total
|
1 |
|
Heating Fuel
|
Natural Gas |
|
Heating Type
|
Forced Air |
|
Stories Total
|
2 |
|
Type
|
House |
|
Utility Water
|
Municipal Water |
Parking
|
Attached Garage
|
|
|
Inside Entry
|
|
Land
|
Acreage
|
No |
|
Land Amenities
|
Airport, Public Transit, Shopping |
|
Sewer
|
Municipal Sewage System |
|
Size Depth
|
99 Ft ,6 In |
|
Size Frontage
|
35 Ft ,5 In |
|
Size Irregular
|
35.43 Ft X 99.54 Ft |
|
Size Total Text
|
35.43 Ft X 99.54 Ft |
|
Zoning Description
|
Ra3 |
Rooms
| Level |
Type |
Length |
Width |
Dimensions |
|
Second Level |
Primary Bedroom |
|
|
17'5" x 12'8" |
|
Second Level |
4pc Ensuite Bath |
|
|
Measurements not available |
|
Second Level |
Bedroom |
|
|
16'0" x 9'6" |
|
Second Level |
Bedroom |
|
|
11'7" x 9'6" |
|
Second Level |
4pc Bathroom |
|
|
Measurements not available |
|
Main Level |
Foyer |
|
|
7'6" x 4'1" |
|
Main Level |
Living Room/dining Room |
|
|
26'6" x 11'8" |
|
Main Level |
Family Room/fireplace |
|
|
17'5" x 12'0" |
|
Main Level |
Kitchen |
|
|
12'0" x 11'11" |
|
Main Level |
Laundry Room |
|
|
9'1" x 6'0" |
|
Main Level |
2pc Bathroom |
|
|
Measurements not available |
https://www.realtor.ca/real-estate/27111203/1651-heron-road-ottawa-guildwood-estates






