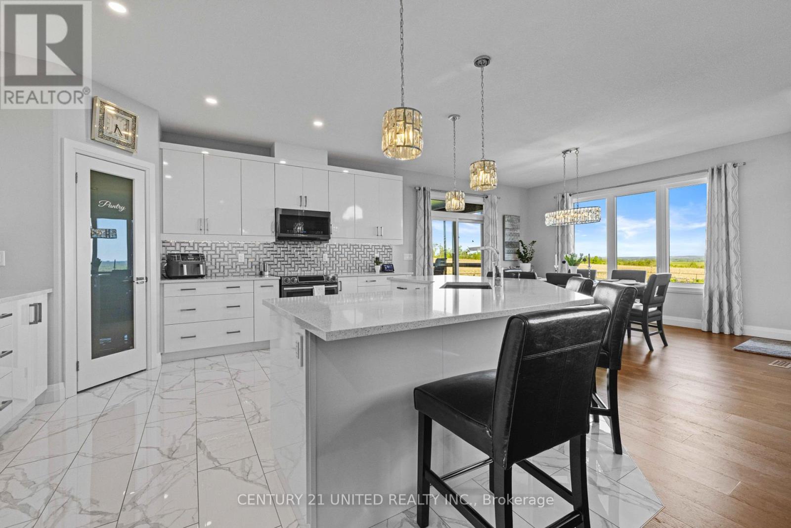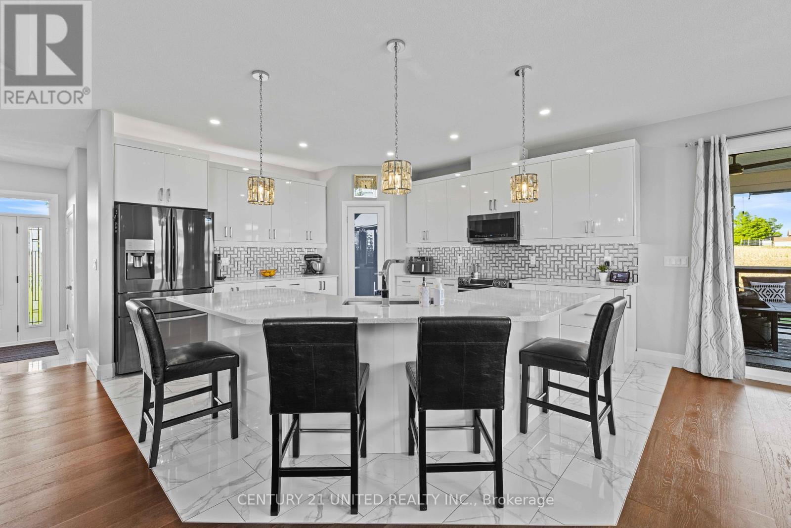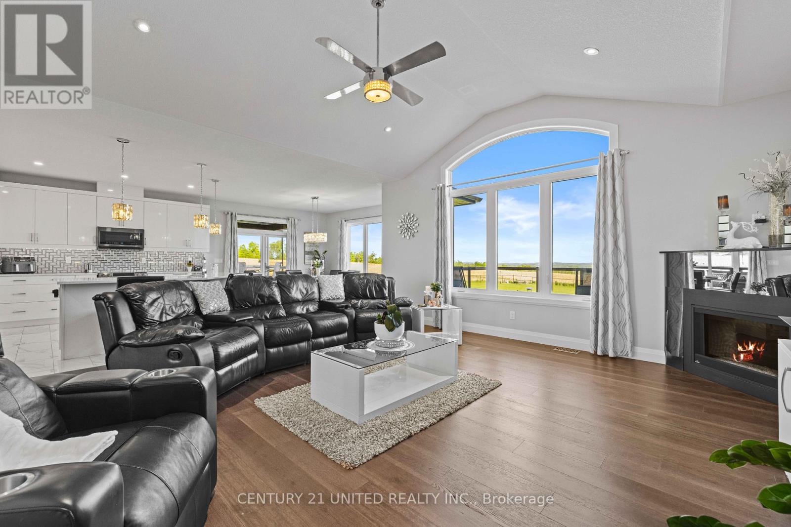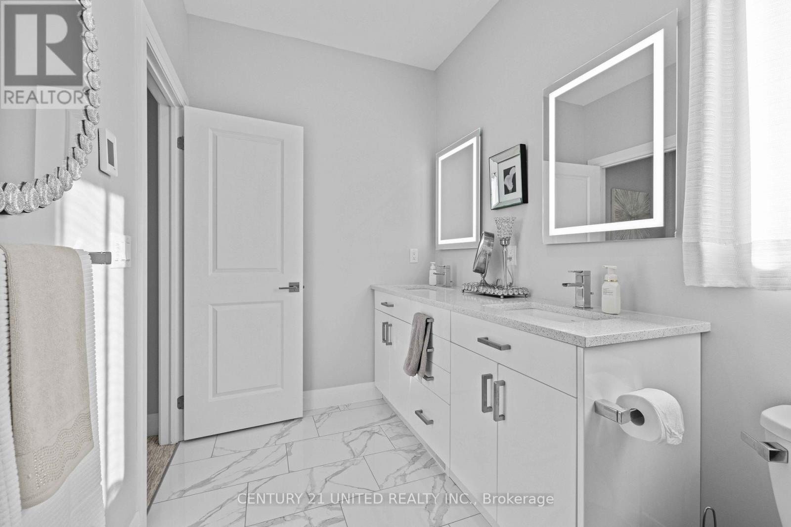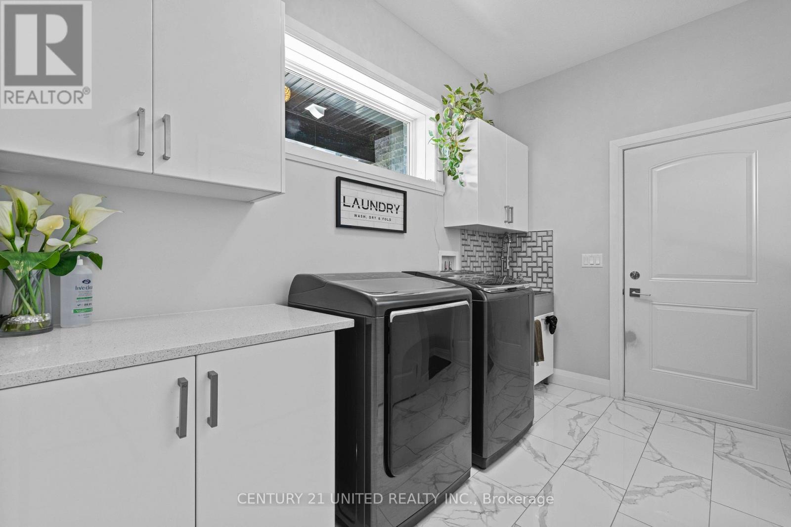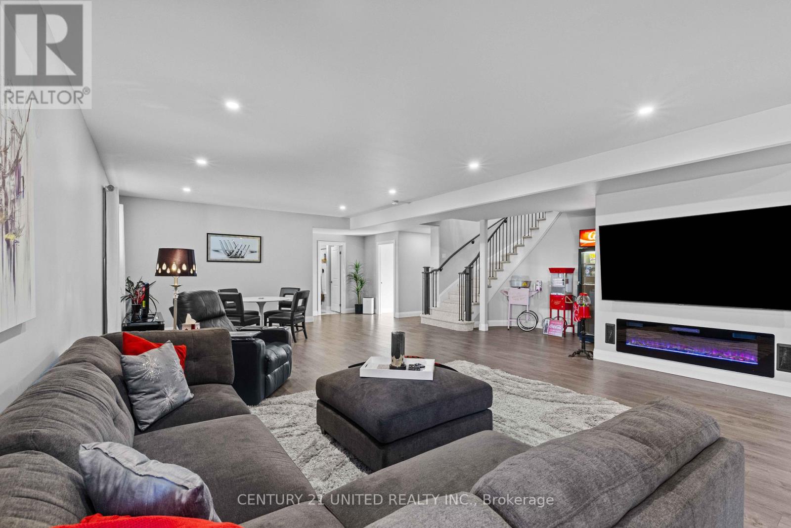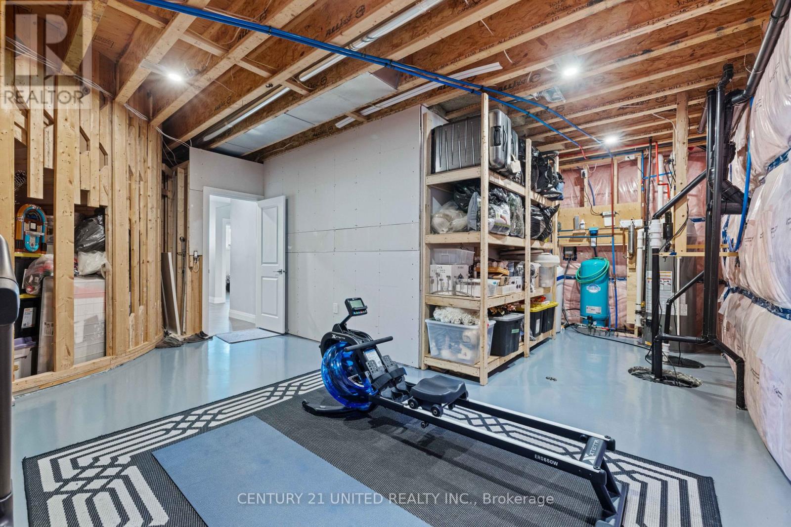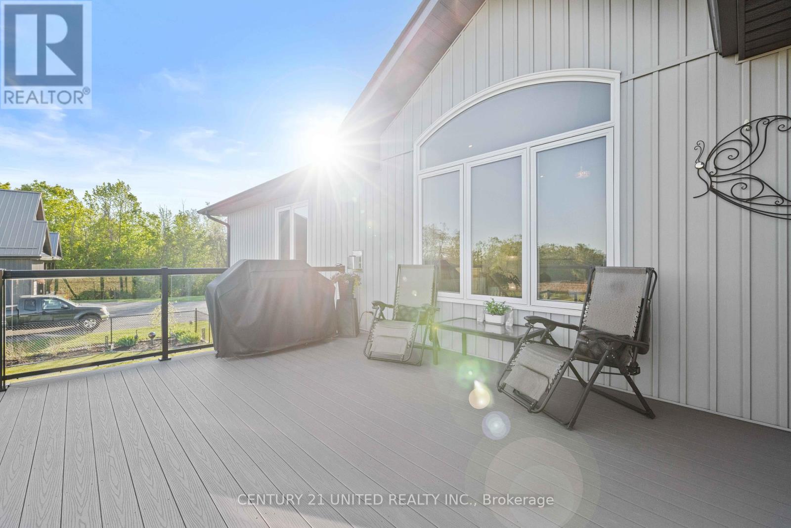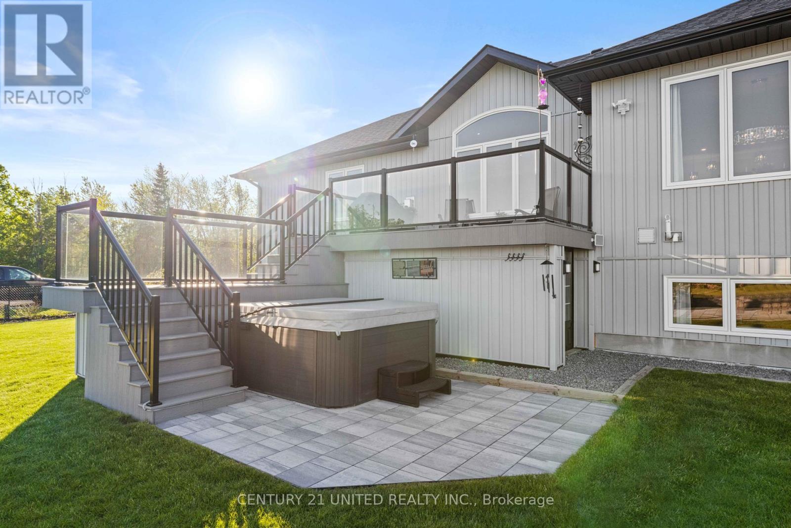5 Bedroom
3 Bathroom
2000 - 2500 sqft
Raised Bungalow
Fireplace
Central Air Conditioning, Air Exchanger
Forced Air
Landscaped
$1,699,999
Welcome to this stunning luxury custom home, built in 2019 and thoughtfully designed for modern living. Set on a beautifully landscaped lot, this home offers exceptional curb appeal and a tranquil backyard oasis complete with a stone fire pit- perfect for entertaining or relaxing under the stars. Step inside to discover an open concept floor plan filled with natural light and high-end finishes throughout- no expense spared. The gourmet kitchen seamlessly flows into spacious living and dining areas, while the sunroom provides the ideal spot to unwind and enjoy breathtaking sunrises over the rolling views of Cavan. With ample storage space and an attached 3-car garage, convenience meets elegance at every turn. The fully finished basement is ready for family movie nights or fun-filled game evenings, making it the ultimate gathering space. Located just minutes from Peterborough and only 8 minutes from Costco, this exceptional property combines luxury, comfort, and convenience-ready to welcome you home! (id:49269)
Property Details
|
MLS® Number
|
X12172734 |
|
Property Type
|
Single Family |
|
Community Name
|
Cavan Twp |
|
CommunityFeatures
|
School Bus |
|
EquipmentType
|
Propane Tank |
|
Features
|
Level Lot, Wooded Area, Flat Site, Lighting, Sump Pump |
|
ParkingSpaceTotal
|
13 |
|
RentalEquipmentType
|
Propane Tank |
|
Structure
|
Deck, Patio(s), Porch |
|
ViewType
|
View |
Building
|
BathroomTotal
|
3 |
|
BedroomsAboveGround
|
3 |
|
BedroomsBelowGround
|
2 |
|
BedroomsTotal
|
5 |
|
Age
|
6 To 15 Years |
|
Amenities
|
Fireplace(s) |
|
Appliances
|
Garage Door Opener Remote(s), Water Heater, Water Meter, Water Purifier, Dishwasher, Dryer, Garage Door Opener, Microwave, Stove, Washer, Window Coverings, Refrigerator |
|
ArchitecturalStyle
|
Raised Bungalow |
|
BasementDevelopment
|
Finished |
|
BasementFeatures
|
Walk-up |
|
BasementType
|
N/a (finished) |
|
ConstructionStyleAttachment
|
Detached |
|
CoolingType
|
Central Air Conditioning, Air Exchanger |
|
ExteriorFinish
|
Vinyl Siding |
|
FireProtection
|
Smoke Detectors |
|
FireplacePresent
|
Yes |
|
FoundationType
|
Concrete, Poured Concrete |
|
HeatingFuel
|
Propane |
|
HeatingType
|
Forced Air |
|
StoriesTotal
|
1 |
|
SizeInterior
|
2000 - 2500 Sqft |
|
Type
|
House |
|
UtilityWater
|
Drilled Well |
Parking
Land
|
Acreage
|
No |
|
FenceType
|
Fenced Yard |
|
LandscapeFeatures
|
Landscaped |
|
Sewer
|
Septic System |
|
SizeDepth
|
328 Ft ,1 In |
|
SizeFrontage
|
131 Ft ,2 In |
|
SizeIrregular
|
131.2 X 328.1 Ft |
|
SizeTotalText
|
131.2 X 328.1 Ft|1/2 - 1.99 Acres |
Rooms
| Level |
Type |
Length |
Width |
Dimensions |
|
Basement |
Recreational, Games Room |
13.28 m |
10.9 m |
13.28 m x 10.9 m |
|
Basement |
Bedroom 4 |
3.73 m |
3.91 m |
3.73 m x 3.91 m |
|
Basement |
Bathroom |
2.5 m |
2.23 m |
2.5 m x 2.23 m |
|
Basement |
Bedroom 5 |
3.38 m |
4.25 m |
3.38 m x 4.25 m |
|
Basement |
Utility Room |
3.63 m |
3.48 m |
3.63 m x 3.48 m |
|
Basement |
Other |
7.7 m |
5.87 m |
7.7 m x 5.87 m |
|
Basement |
Other |
7.11 m |
1.72 m |
7.11 m x 1.72 m |
|
Main Level |
Foyer |
4.06 m |
3.84 m |
4.06 m x 3.84 m |
|
Main Level |
Laundry Room |
3.55 m |
2.66 m |
3.55 m x 2.66 m |
|
Main Level |
Kitchen |
4.4 m |
4.63 m |
4.4 m x 4.63 m |
|
Main Level |
Living Room |
5.44 m |
5.64 m |
5.44 m x 5.64 m |
|
Main Level |
Dining Room |
4.4 m |
3.75 m |
4.4 m x 3.75 m |
|
Main Level |
Primary Bedroom |
4.25 m |
5.54 m |
4.25 m x 5.54 m |
|
Main Level |
Bathroom |
1.9 m |
4 m |
1.9 m x 4 m |
|
Main Level |
Bedroom 2 |
3.45 m |
4.24 m |
3.45 m x 4.24 m |
|
Main Level |
Bedroom 3 |
4.15 m |
4.29 m |
4.15 m x 4.29 m |
|
Main Level |
Bathroom |
2.97 m |
2.36 m |
2.97 m x 2.36 m |
https://www.realtor.ca/real-estate/28365418/1669-stewart-line-cavan-monaghan-cavan-twp-cavan-twp






