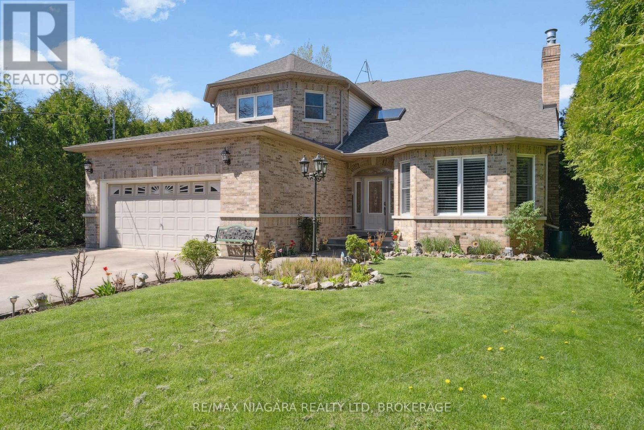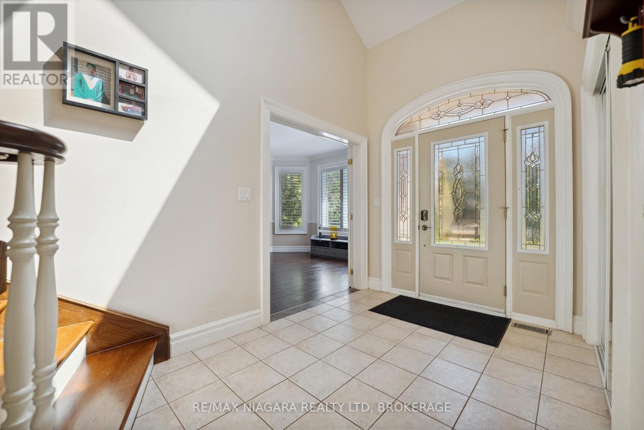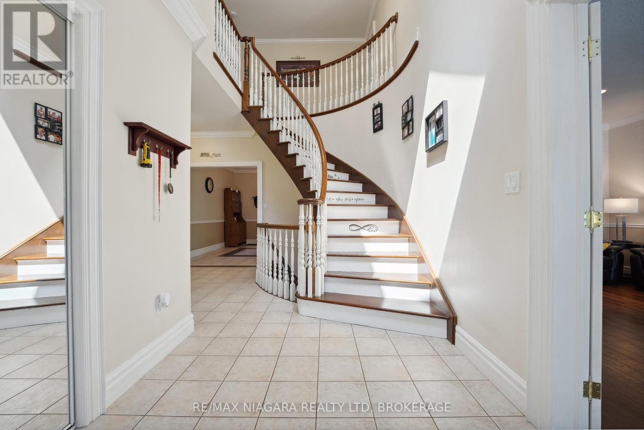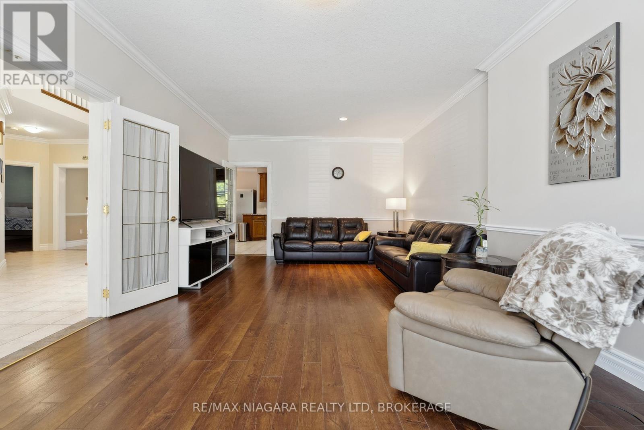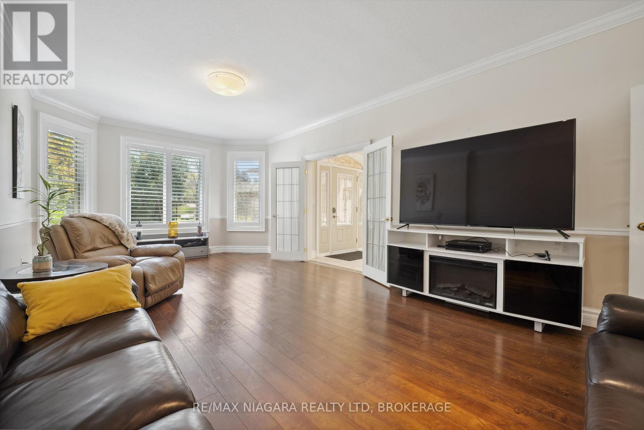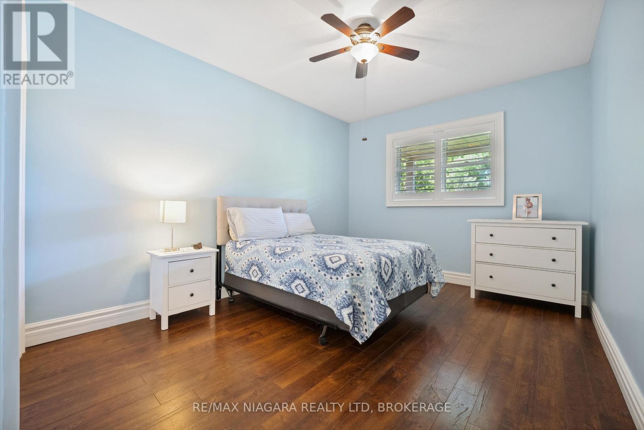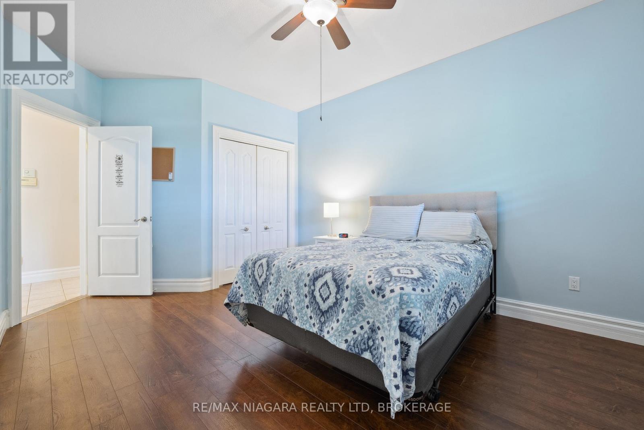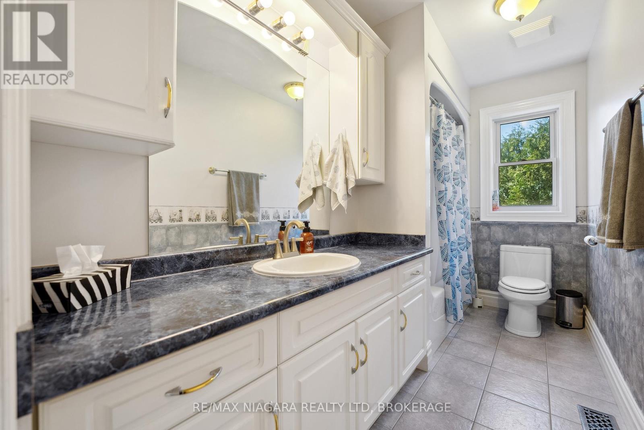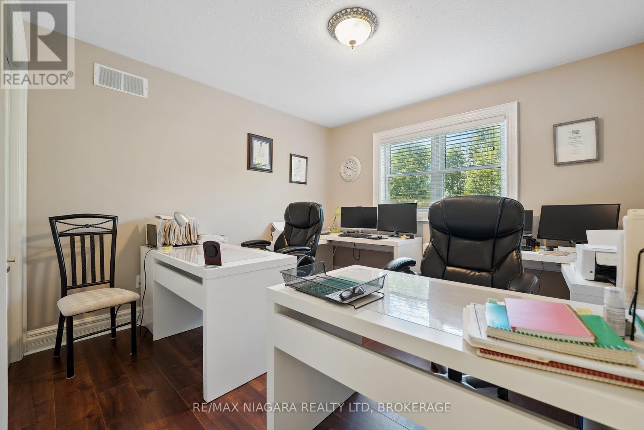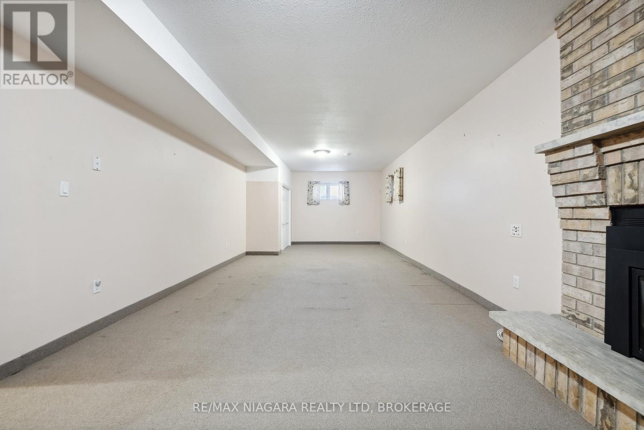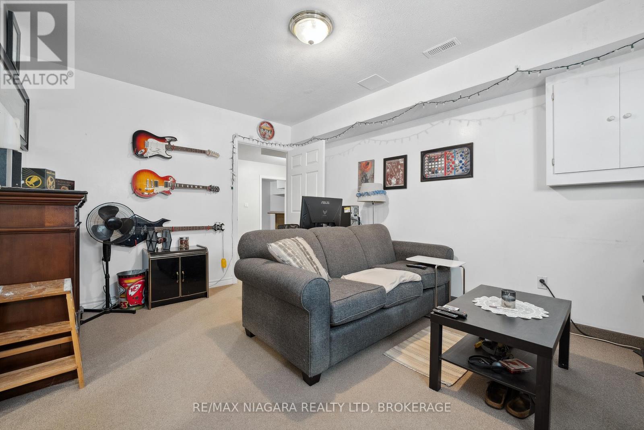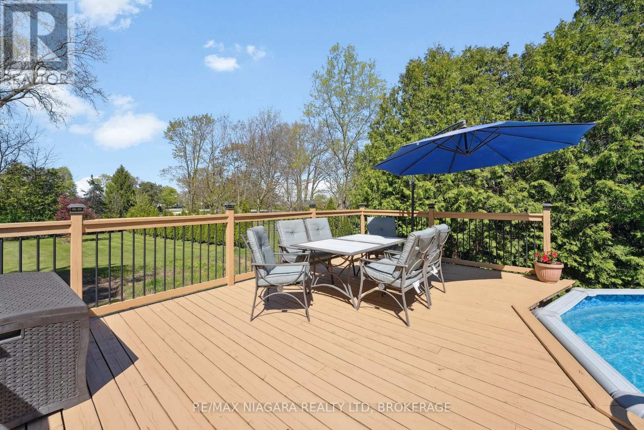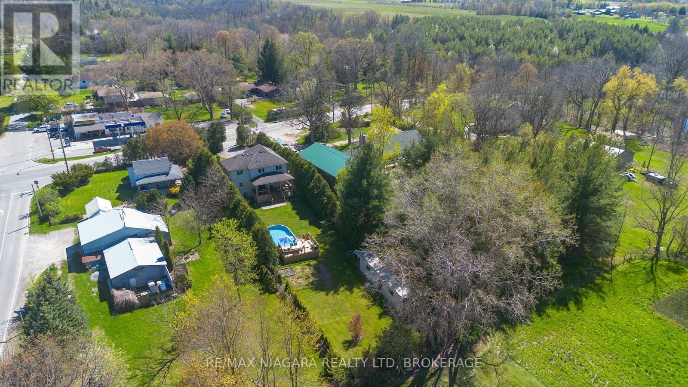5 Bedroom
4 Bathroom
2500 - 3000 sqft
Fireplace
Above Ground Pool
Central Air Conditioning
Forced Air
$995,000
Welcome to 1673 St. Paul Street W in St. Catharines! Nestled on a serene street, this charming 2-storey, 2700sqft residence boasts 5 bedrooms and 4 bathrooms, making this an ideal retreat for families seeking space and comfort. Upon entry, be greeted by an inviting foyer and a stunning staircase. The cozy living room features exquisite hardwood flooring and abundant natural light through its expansive windows. Entertain effortlessly in the open-concept dining and kitchen area, equipped with stainless steel appliances, ample cupboard space, and a convenient kitchen island, perfect for preparing meals while engaging with guests. Step out onto the back deck and discover a tranquil oasis, perfect for outdoor gatherings or quiet relaxation. Completing the main floor is a convenient 3pc bathroom, a generously sized bedroom, and main floor laundry for added convenience. Ascend to the second level where three additional bedrooms await, each offering ample closet space, along with a 4pc bathroom for added convenience. The primary bedroom serves as a luxurious retreat, boasting an updated 5pc ensuite bathroom with his/hers sinks, a separate tub, and a stand-up shower, all adorned with gorgeous marble tiled flooring. The lower level offers additional space for relaxation and entertainment, with a separate family room boasting above-grade windows. Descend to the basement level to discover a large rec room with a fireplace, a versatile den perfect for an office or man cave, and a convenient 3pc bathroom complete with a sauna. Step outside to the backyard oasis, featuring a cozy deck and a sprawling yard, ideal for children and pets to play or for hosting gatherings. The above-ground pool, accompanied by an attached deck, provides the perfect spot to unwind on warm summer days. Surrounded by mature trees, this home offers both comfort and privacy, creating a serene sanctuary to call your own. Don't miss the opportunity to make this exceptional property yours! (id:49269)
Property Details
|
MLS® Number
|
X12191870 |
|
Property Type
|
Single Family |
|
Community Name
|
454 - Rural Fourth |
|
ParkingSpaceTotal
|
4 |
|
PoolType
|
Above Ground Pool |
Building
|
BathroomTotal
|
4 |
|
BedroomsAboveGround
|
4 |
|
BedroomsBelowGround
|
1 |
|
BedroomsTotal
|
5 |
|
Appliances
|
Garage Door Opener Remote(s), Dishwasher, Dryer, Stove, Washer, Refrigerator |
|
BasementDevelopment
|
Finished |
|
BasementType
|
Full (finished) |
|
ConstructionStyleAttachment
|
Detached |
|
CoolingType
|
Central Air Conditioning |
|
ExteriorFinish
|
Aluminum Siding, Brick |
|
FireplacePresent
|
Yes |
|
FoundationType
|
Poured Concrete |
|
HalfBathTotal
|
1 |
|
HeatingFuel
|
Natural Gas |
|
HeatingType
|
Forced Air |
|
StoriesTotal
|
2 |
|
SizeInterior
|
2500 - 3000 Sqft |
|
Type
|
House |
Parking
Land
|
Acreage
|
No |
|
Sewer
|
Septic System |
|
SizeDepth
|
319 Ft |
|
SizeFrontage
|
75 Ft |
|
SizeIrregular
|
75 X 319 Ft |
|
SizeTotalText
|
75 X 319 Ft |
Rooms
| Level |
Type |
Length |
Width |
Dimensions |
|
Second Level |
Bathroom |
|
|
Measurements not available |
|
Second Level |
Primary Bedroom |
4.57 m |
4.11 m |
4.57 m x 4.11 m |
|
Second Level |
Bedroom |
4.7 m |
3.05 m |
4.7 m x 3.05 m |
|
Second Level |
Bedroom |
4.7 m |
3.05 m |
4.7 m x 3.05 m |
|
Second Level |
Bedroom |
4.09 m |
3.43 m |
4.09 m x 3.43 m |
|
Lower Level |
Bathroom |
|
|
Measurements not available |
|
Lower Level |
Bedroom 2 |
4.06 m |
3.35 m |
4.06 m x 3.35 m |
|
Lower Level |
Family Room |
11.53 m |
3.91 m |
11.53 m x 3.91 m |
|
Main Level |
Kitchen |
3.96 m |
3.51 m |
3.96 m x 3.51 m |
|
Main Level |
Dining Room |
3.96 m |
4.27 m |
3.96 m x 4.27 m |
|
Main Level |
Living Room |
7.92 m |
3.96 m |
7.92 m x 3.96 m |
|
Main Level |
Bedroom |
3.66 m |
4.27 m |
3.66 m x 4.27 m |
https://www.realtor.ca/real-estate/28406943/1673-st-paul-street-w-st-catharines-rural-fourth-454-rural-fourth

