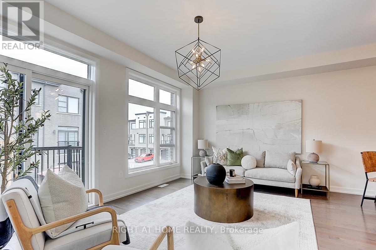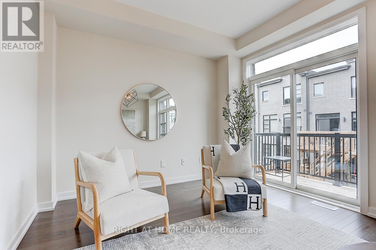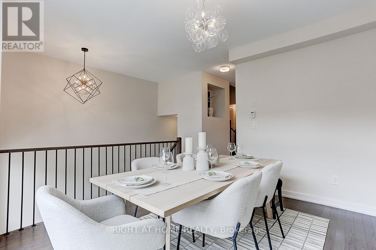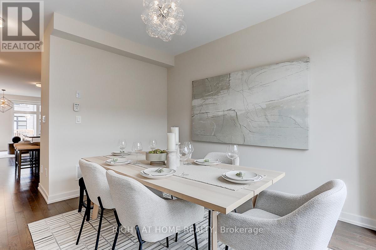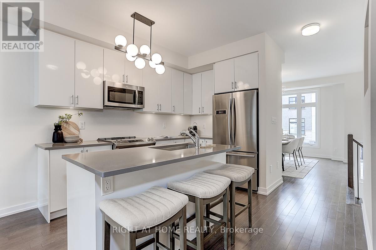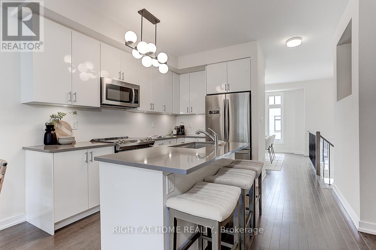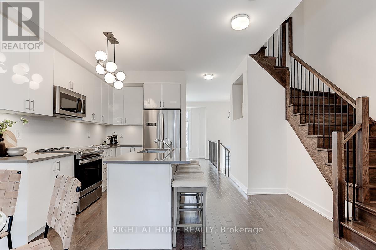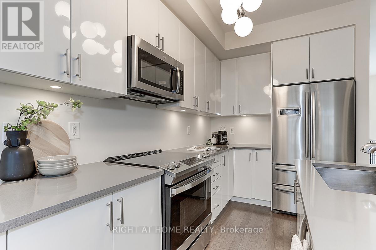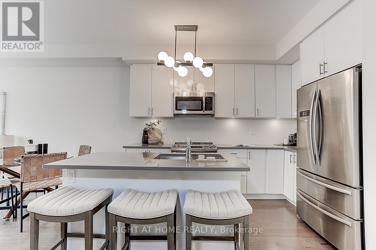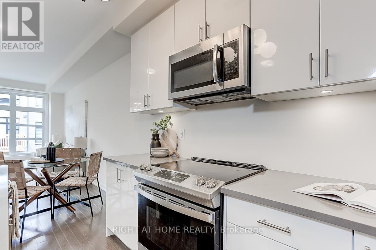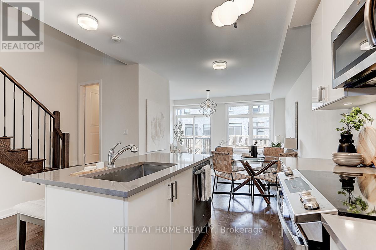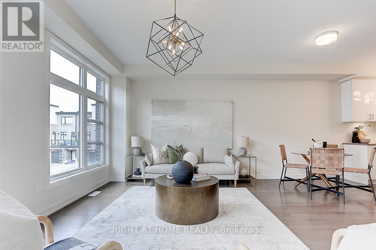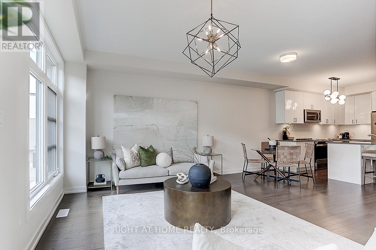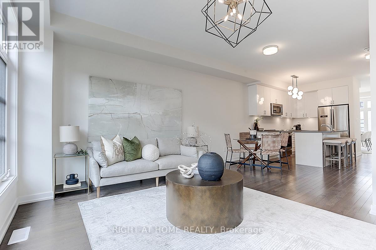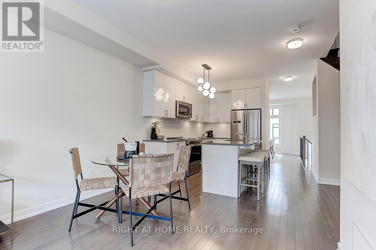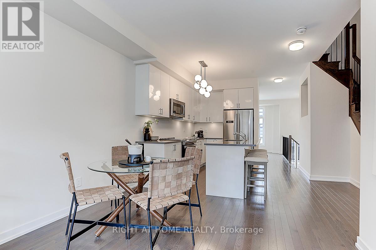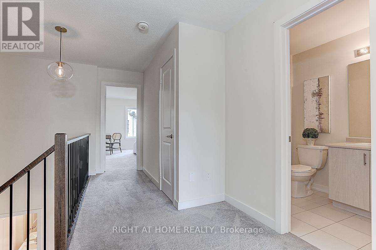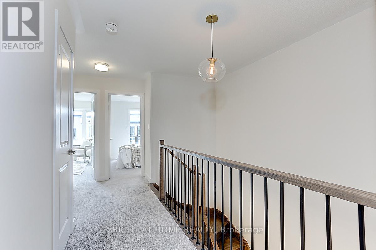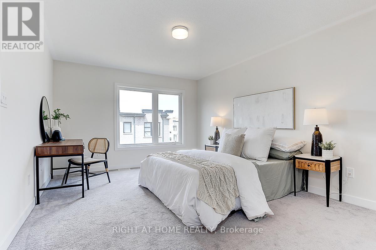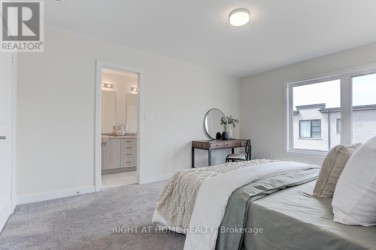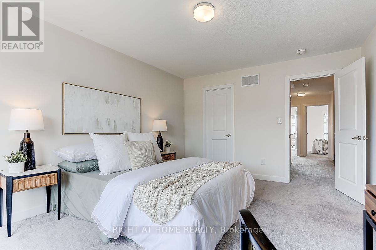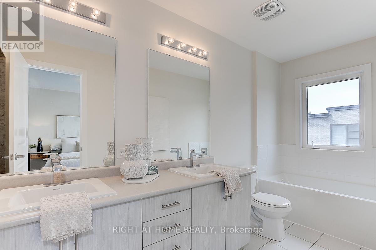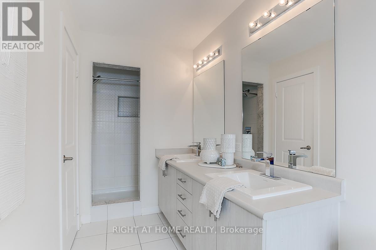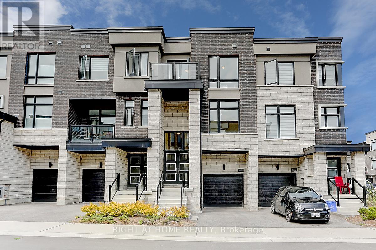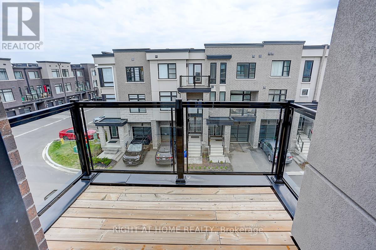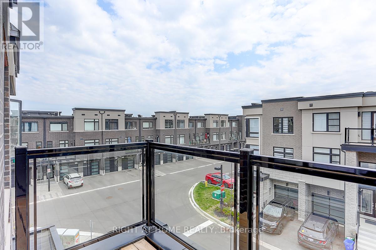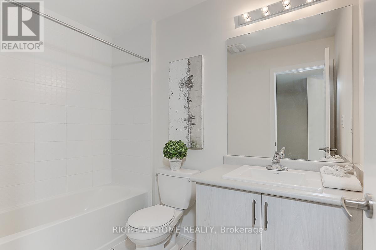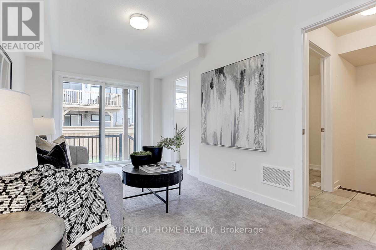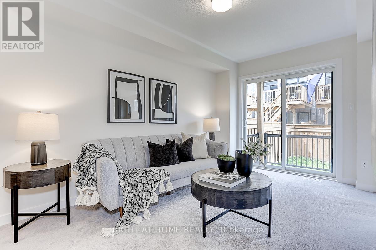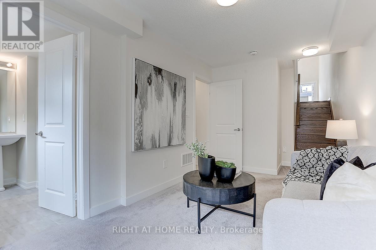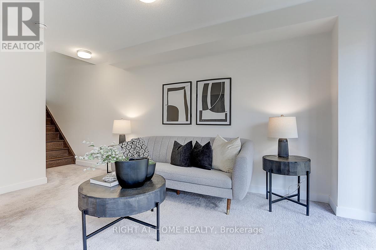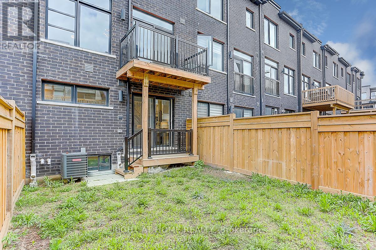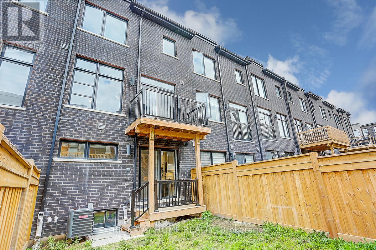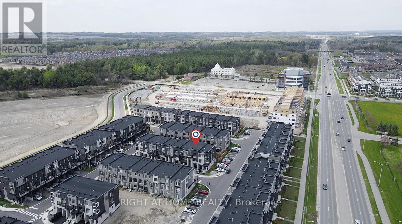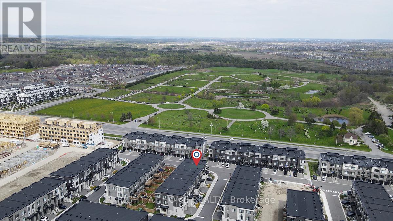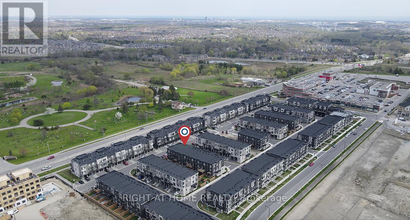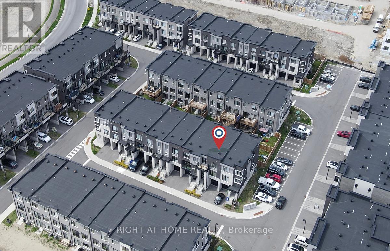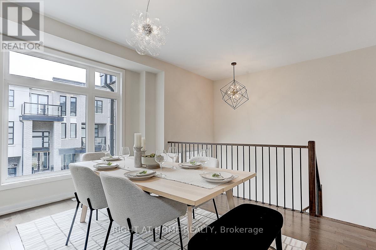4 Bedroom
4 Bathroom
Central Air Conditioning, Ventilation System
Forced Air
$968,999
Spacious And Well Laid Out, 3 Year New 1951 Sq Ft. Flooded with natural light, With Many Upgrades From Bright 3-storey Freehold Townhome. Spacious And Well Laid Out,. Oversized Windows, Many Upgrades From Builder. Friendly Neighbourhood Surrounded By Green Spaces. 3 Bedrooms. Ground Floor has Recreation Room W/2Pc en-suite, 4 Baths, Open Concept Kitchen With Quartz Counter & Island, Backyard With A Custom Deck, Fully Fenced . Offers unfinished Full Sized Basement Rough-in for kitchen and bathroom, Great Storage & Additional Space. Conveniently Located Steps To Plaza With Many Amenities. Medical Center, Schools And Nature Trails Nearby. Minutes Drive To Big Box Stores, Amenities, Go Station, Highway 401 & 407. Well Maintained Property, Just Move In And Enjoy! **** EXTRAS **** Conveniently located next to bustling plaza with all your essentials and mins to highways 407 and 401. (id:49269)
Property Details
|
MLS® Number
|
E8312486 |
|
Property Type
|
Single Family |
|
Community Name
|
Duffin Heights |
|
Parking Space Total
|
2 |
Building
|
Bathroom Total
|
4 |
|
Bedrooms Above Ground
|
3 |
|
Bedrooms Below Ground
|
1 |
|
Bedrooms Total
|
4 |
|
Appliances
|
Dishwasher, Dryer, Hood Fan, Refrigerator, Stove, Washer |
|
Basement Development
|
Unfinished |
|
Basement Type
|
N/a (unfinished) |
|
Construction Status
|
Insulation Upgraded |
|
Construction Style Attachment
|
Attached |
|
Cooling Type
|
Central Air Conditioning, Ventilation System |
|
Exterior Finish
|
Stone |
|
Foundation Type
|
Concrete |
|
Heating Fuel
|
Natural Gas |
|
Heating Type
|
Forced Air |
|
Stories Total
|
3 |
|
Type
|
Row / Townhouse |
|
Utility Water
|
Municipal Water |
Parking
Land
|
Acreage
|
No |
|
Sewer
|
Sanitary Sewer |
|
Size Irregular
|
18.04 X 83.86 Acre |
|
Size Total Text
|
18.04 X 83.86 Acre |
Rooms
| Level |
Type |
Length |
Width |
Dimensions |
|
Second Level |
Family Room |
5.2 m |
3.35 m |
5.2 m x 3.35 m |
|
Second Level |
Dining Room |
3.96 m |
3.35 m |
3.96 m x 3.35 m |
|
Second Level |
Living Room |
3.96 m |
3.63 m |
3.96 m x 3.63 m |
|
Second Level |
Eating Area |
3.47 m |
2.44 m |
3.47 m x 2.44 m |
|
Second Level |
Kitchen |
3.47 m |
3.35 m |
3.47 m x 3.35 m |
|
Third Level |
Primary Bedroom |
4.5 m |
3.63 m |
4.5 m x 3.63 m |
|
Third Level |
Bedroom 2 |
3.47 m |
2.56 m |
3.47 m x 2.56 m |
|
Third Level |
Bedroom 3 |
3.54 m |
2.59 m |
3.54 m x 2.59 m |
|
Ground Level |
Recreational, Games Room |
4.27 m |
2.75 m |
4.27 m x 2.75 m |
https://www.realtor.ca/real-estate/26856893/1674-hidden-valley-glen-pickering-duffin-heights

