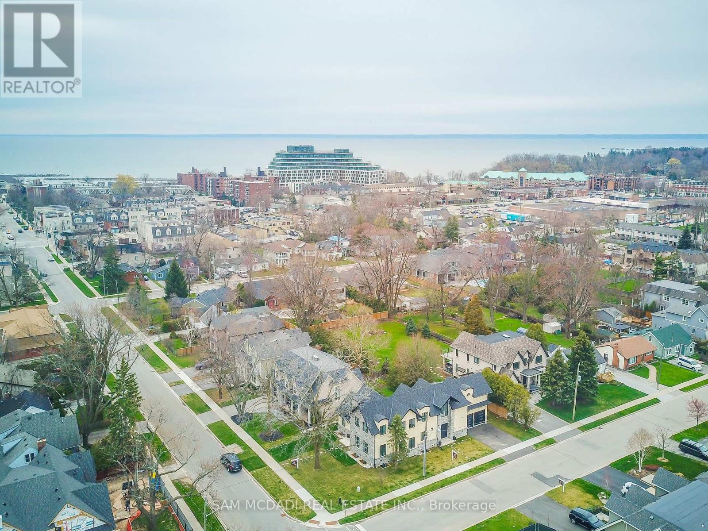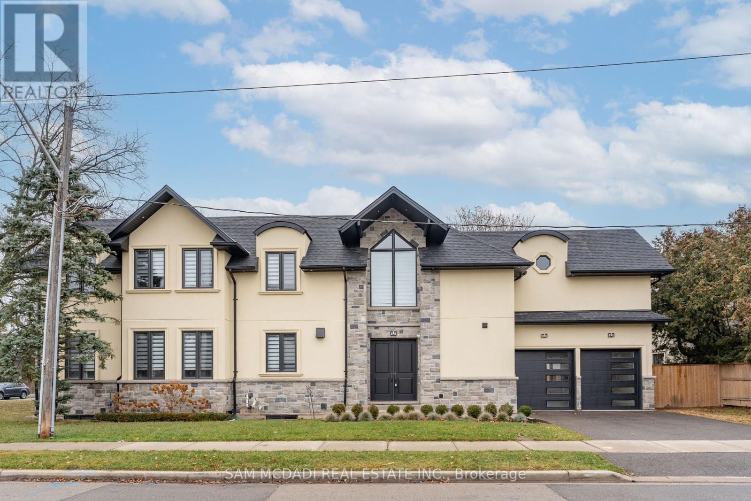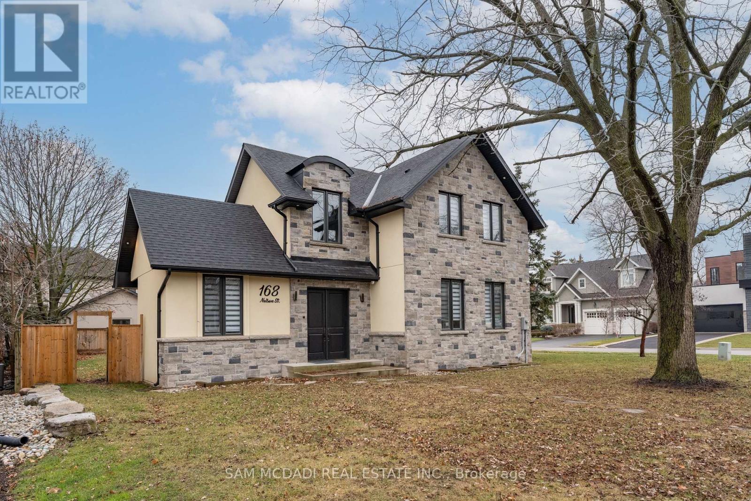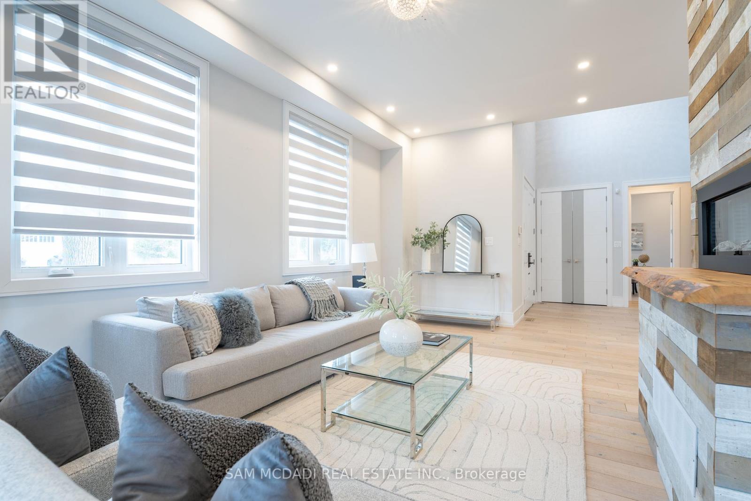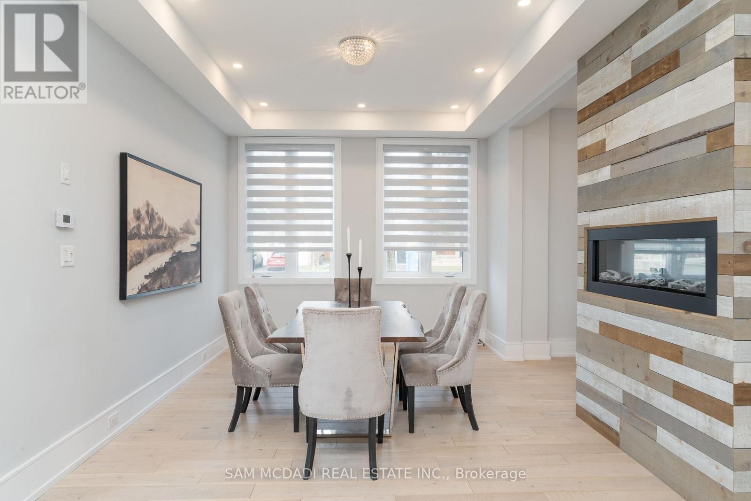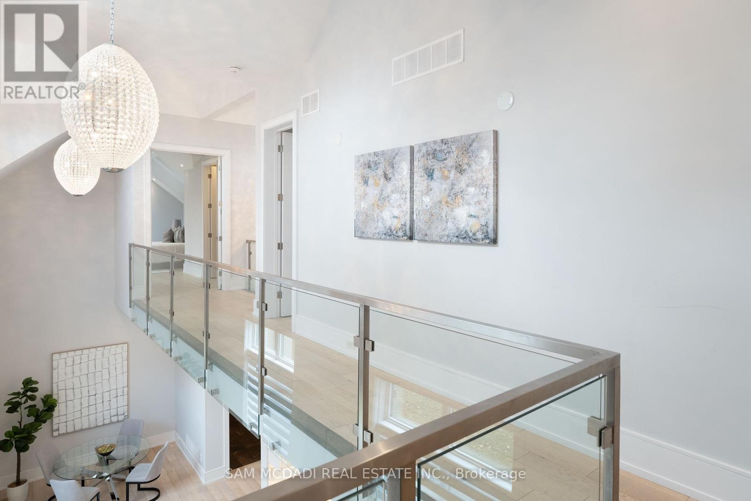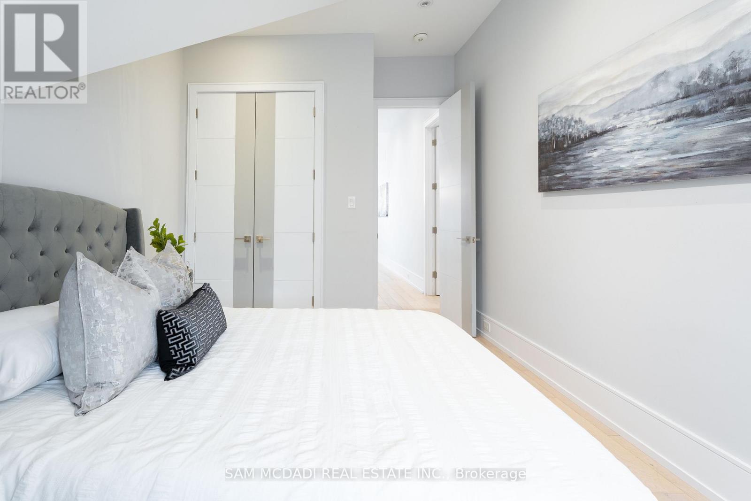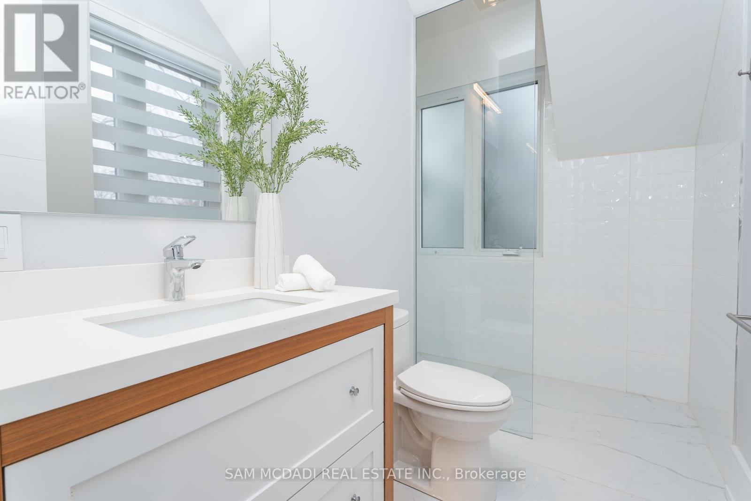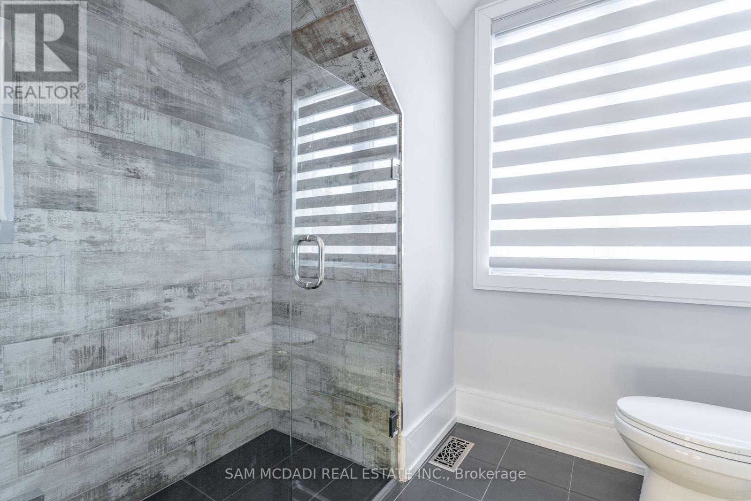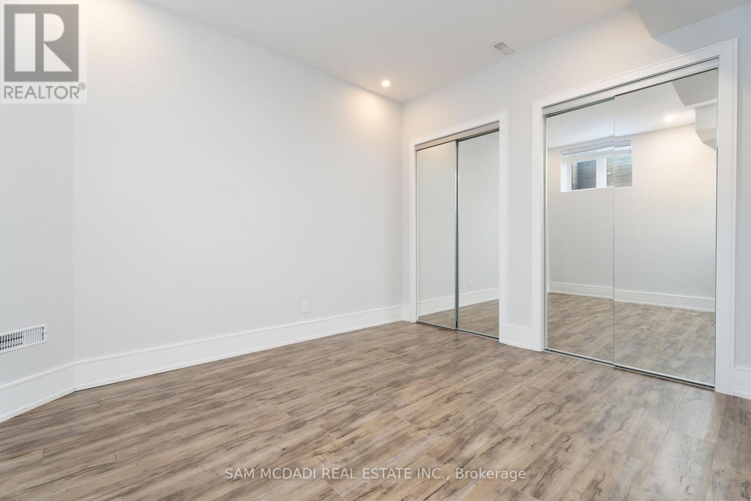5 Bedroom
5 Bathroom
3500 - 5000 sqft
Fireplace
Central Air Conditioning
Forced Air
$2,988,000
Make Yourself At Home In One of Oakville's Most Sought After Communities! This Immaculate 4+1 Bedroom 5 Bathroom Custom Luxury Home Is Everything You've Been Waiting For w/ Meticulous Craftsmanship Throughout! Gorgeous Dream Kitchen Anchored w/ A Lg Centre Island Featuring Quartz Waterfall Counters, B/I Stainless Steel Appliances, and A Spacious Breakfast Area Overlooking The Backyard. Functional Open Concept Layout w/ 10ft and Open To Above Ceilings Further Solidifying The Epitome of Luxury. Combined Living and Dining Rooms With Double Facing Floor to Ceiling Fireplace. Spacious Office w/ 2pc Powder Room Accompanies This Level + A Main Flr Laundry Room. The Owners Suite Located on The Upper Level Is Designed w/ A Bespoke 5pc Ensuite, Large Walk-in Closet, and Beautiful Vaulted Ceilings. 3 More Spacious Bedrooms Down The Hall w/ Ensuites & Their Own Intriguing Design Details + 9ft ceilings on this level. Professionally Finished Bsmt w/ 11ft Ceilings and Nanny/Guest Suite, 3pc Bath, and Lg Rec Area! Additional Features Include: Pot Lights,, Elegant Hardwood Floors on Main + 2nd Level, Floating Staircase w/ Custom Glass Railing, Illuminated Lighting, Floating Bathroom Vanities, Zebra Shades, Thermador Coffee Machine & More. (id:49269)
Property Details
|
MLS® Number
|
W12065800 |
|
Property Type
|
Single Family |
|
Community Name
|
1001 - BR Bronte |
|
AmenitiesNearBy
|
Park |
|
ParkingSpaceTotal
|
4 |
Building
|
BathroomTotal
|
5 |
|
BedroomsAboveGround
|
4 |
|
BedroomsBelowGround
|
1 |
|
BedroomsTotal
|
5 |
|
Appliances
|
Central Vacuum, Dryer, Microwave, Hood Fan, Range, Stove, Washer, Refrigerator |
|
BasementDevelopment
|
Finished |
|
BasementType
|
Full (finished) |
|
ConstructionStyleAttachment
|
Detached |
|
CoolingType
|
Central Air Conditioning |
|
ExteriorFinish
|
Stone, Stucco |
|
FireplacePresent
|
Yes |
|
FlooringType
|
Hardwood |
|
FoundationType
|
Poured Concrete |
|
HalfBathTotal
|
1 |
|
HeatingFuel
|
Natural Gas |
|
HeatingType
|
Forced Air |
|
StoriesTotal
|
2 |
|
SizeInterior
|
3500 - 5000 Sqft |
|
Type
|
House |
|
UtilityWater
|
Municipal Water |
Parking
Land
|
Acreage
|
No |
|
FenceType
|
Fenced Yard |
|
LandAmenities
|
Park |
|
Sewer
|
Sanitary Sewer |
|
SizeDepth
|
125 Ft |
|
SizeFrontage
|
69 Ft |
|
SizeIrregular
|
69 X 125 Ft |
|
SizeTotalText
|
69 X 125 Ft |
|
SurfaceWater
|
Lake/pond |
Rooms
| Level |
Type |
Length |
Width |
Dimensions |
|
Second Level |
Bedroom 4 |
3.04 m |
4.72 m |
3.04 m x 4.72 m |
|
Second Level |
Primary Bedroom |
4.52 m |
6.59 m |
4.52 m x 6.59 m |
|
Second Level |
Bedroom 2 |
2.9 m |
4.24 m |
2.9 m x 4.24 m |
|
Second Level |
Bedroom 3 |
3.62 m |
3.64 m |
3.62 m x 3.64 m |
|
Basement |
Bedroom 5 |
4.55 m |
3.94 m |
4.55 m x 3.94 m |
|
Basement |
Recreational, Games Room |
7.91 m |
16.38 m |
7.91 m x 16.38 m |
|
Main Level |
Kitchen |
6.02 m |
5.34 m |
6.02 m x 5.34 m |
|
Main Level |
Eating Area |
2.96 m |
4.31 m |
2.96 m x 4.31 m |
|
Main Level |
Dining Room |
6.9 m |
3.54 m |
6.9 m x 3.54 m |
|
Main Level |
Living Room |
6.1 m |
3.64 m |
6.1 m x 3.64 m |
|
Main Level |
Office |
2.81 m |
3.63 m |
2.81 m x 3.63 m |
|
Main Level |
Laundry Room |
2.92 m |
3.12 m |
2.92 m x 3.12 m |
https://www.realtor.ca/real-estate/28129183/168-nelson-street-oakville-br-bronte-1001-br-bronte

