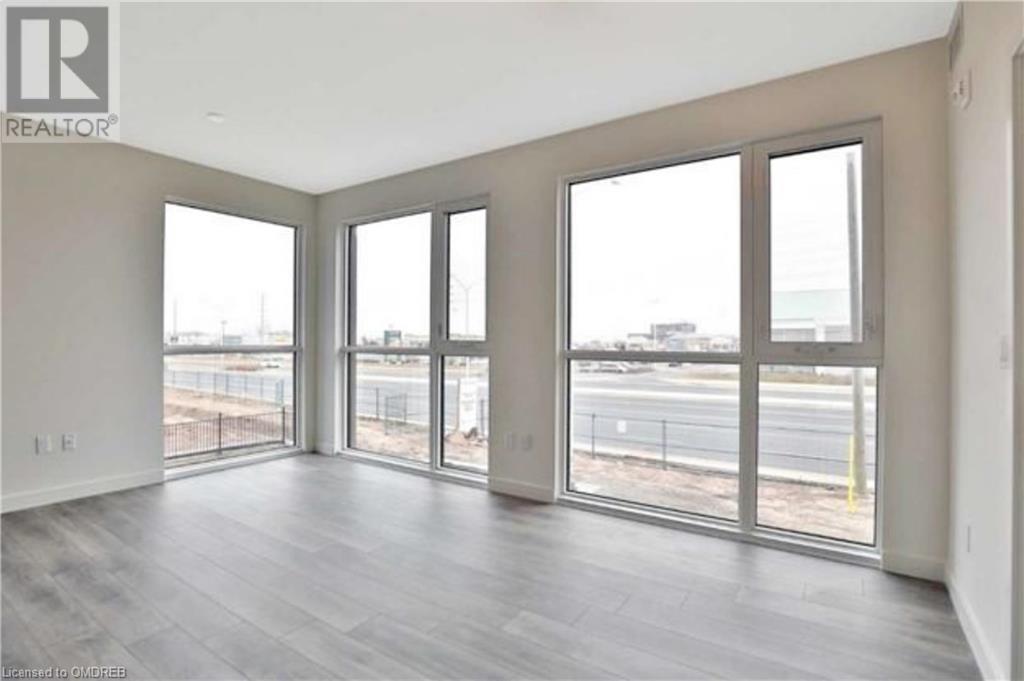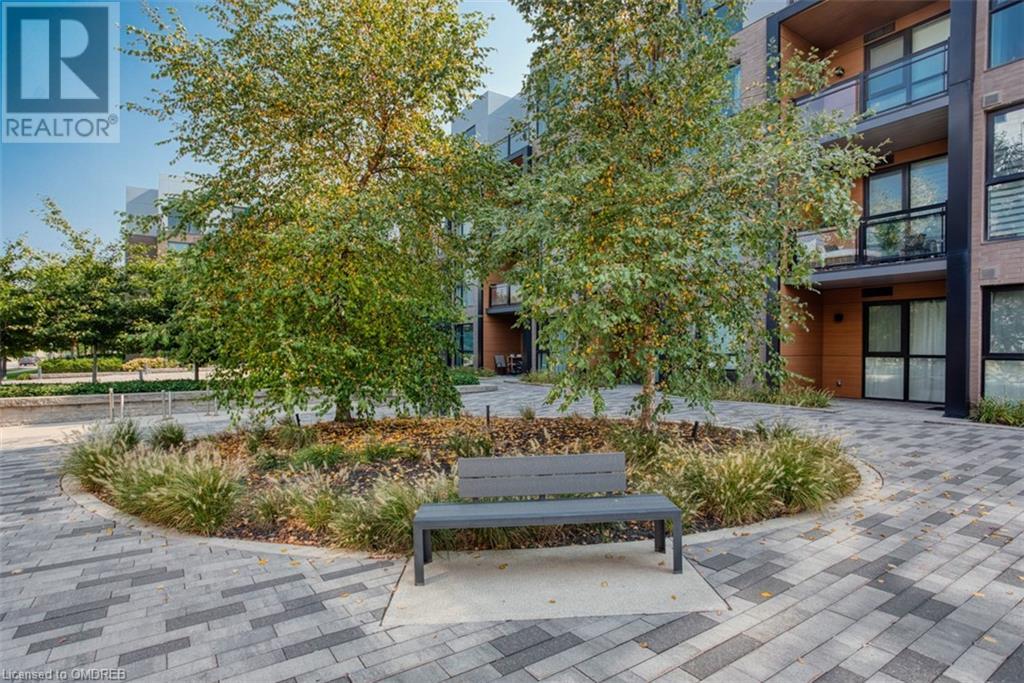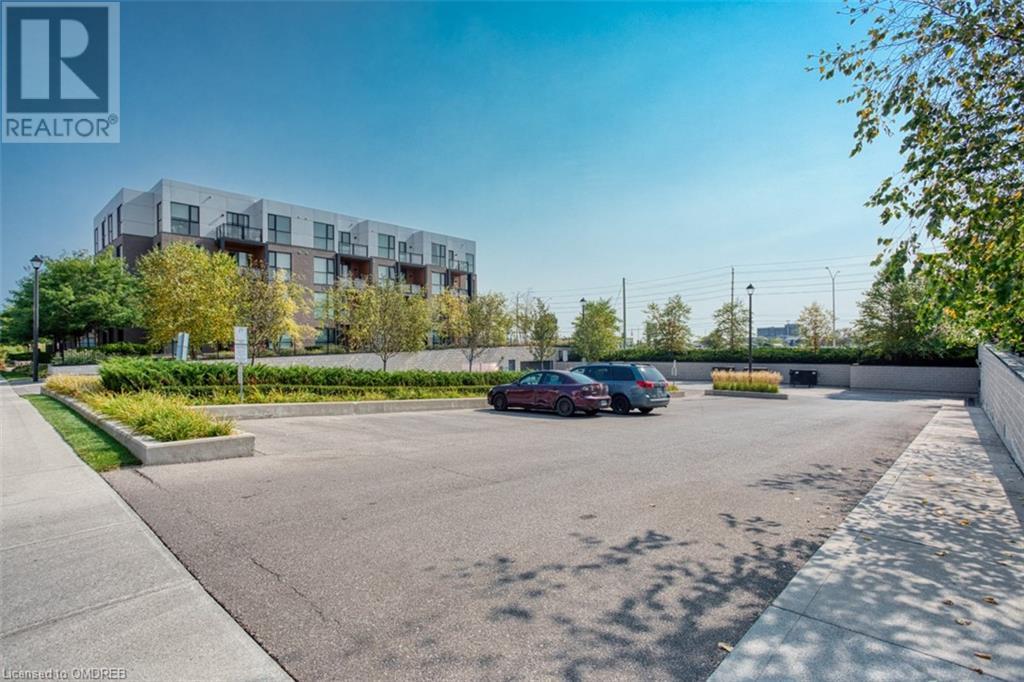2 Bedroom
2 Bathroom
1000 sqft
Central Air Conditioning
Forced Air
Landscaped
$3,100 MonthlyInsurance, Heat, Property Management, Water
Welcome to Suite 218 at 168 Sabina Drive, where luxury meets convenience in the heart of Trafalgar Landing! This stunning corner suite features 2-beds, 2-baths that offers a modern open-concept layout with 10’ ceilings and floor-to-ceiling windows that flood the space with natural light. Enjoy your morning coffee on the private open balcony with north-east exposure, perfect for taking in the morning sun! The contemporary kitchen is a chef’s delight, featuring a center island with granite countertops, a breakfast bar and a spacious pantry with built-in shelving. Stainless steel appliances add a touch of elegance. The expansive primary bedroom is a true retreat, complete with his and her closets and a luxurious 5-piece ensuite bathroom featuring a soaker tub, separate shower, and double vanity. The second bedroom is equally spacious, perfect for guests or a home office. Ideally situated near top-rated schools, beautiful parks, Sheridan College, shopping centers, transit o, and major HWYs. (id:49269)
Property Details
|
MLS® Number
|
40647718 |
|
Property Type
|
Single Family |
|
AmenitiesNearBy
|
Hospital, Park, Place Of Worship, Playground, Public Transit, Schools, Shopping |
|
CommunityFeatures
|
Community Centre |
|
Features
|
Corner Site, Balcony |
|
ParkingSpaceTotal
|
1 |
Building
|
BathroomTotal
|
2 |
|
BedroomsAboveGround
|
2 |
|
BedroomsTotal
|
2 |
|
Amenities
|
Exercise Centre, Party Room |
|
Appliances
|
Dishwasher, Dryer, Oven - Built-in, Refrigerator, Stove, Washer, Microwave Built-in |
|
BasementType
|
None |
|
ConstructedDate
|
2018 |
|
ConstructionStyleAttachment
|
Attached |
|
CoolingType
|
Central Air Conditioning |
|
ExteriorFinish
|
Other |
|
FoundationType
|
Poured Concrete |
|
HeatingFuel
|
Natural Gas |
|
HeatingType
|
Forced Air |
|
StoriesTotal
|
1 |
|
SizeInterior
|
1000 Sqft |
|
Type
|
Apartment |
|
UtilityWater
|
Municipal Water |
Parking
|
Underground
|
|
|
Visitor Parking
|
|
Land
|
AccessType
|
Road Access, Highway Access, Highway Nearby |
|
Acreage
|
No |
|
LandAmenities
|
Hospital, Park, Place Of Worship, Playground, Public Transit, Schools, Shopping |
|
LandscapeFeatures
|
Landscaped |
|
Sewer
|
Municipal Sewage System |
|
SizeTotalText
|
Under 1/2 Acre |
|
ZoningDescription
|
H7-tuc |
Rooms
| Level |
Type |
Length |
Width |
Dimensions |
|
Main Level |
5pc Bathroom |
|
|
Measurements not available |
|
Main Level |
4pc Bathroom |
|
|
Measurements not available |
|
Main Level |
Bedroom |
|
|
13'0'' x 9'8'' |
|
Main Level |
Primary Bedroom |
|
|
11'5'' x 10'1'' |
|
Main Level |
Kitchen |
|
|
18'10'' x 16'10'' |
|
Main Level |
Living Room/dining Room |
|
|
18'10'' x 16'10'' |
https://www.realtor.ca/real-estate/27421418/168-sabina-drive-unit-218-oakville




































