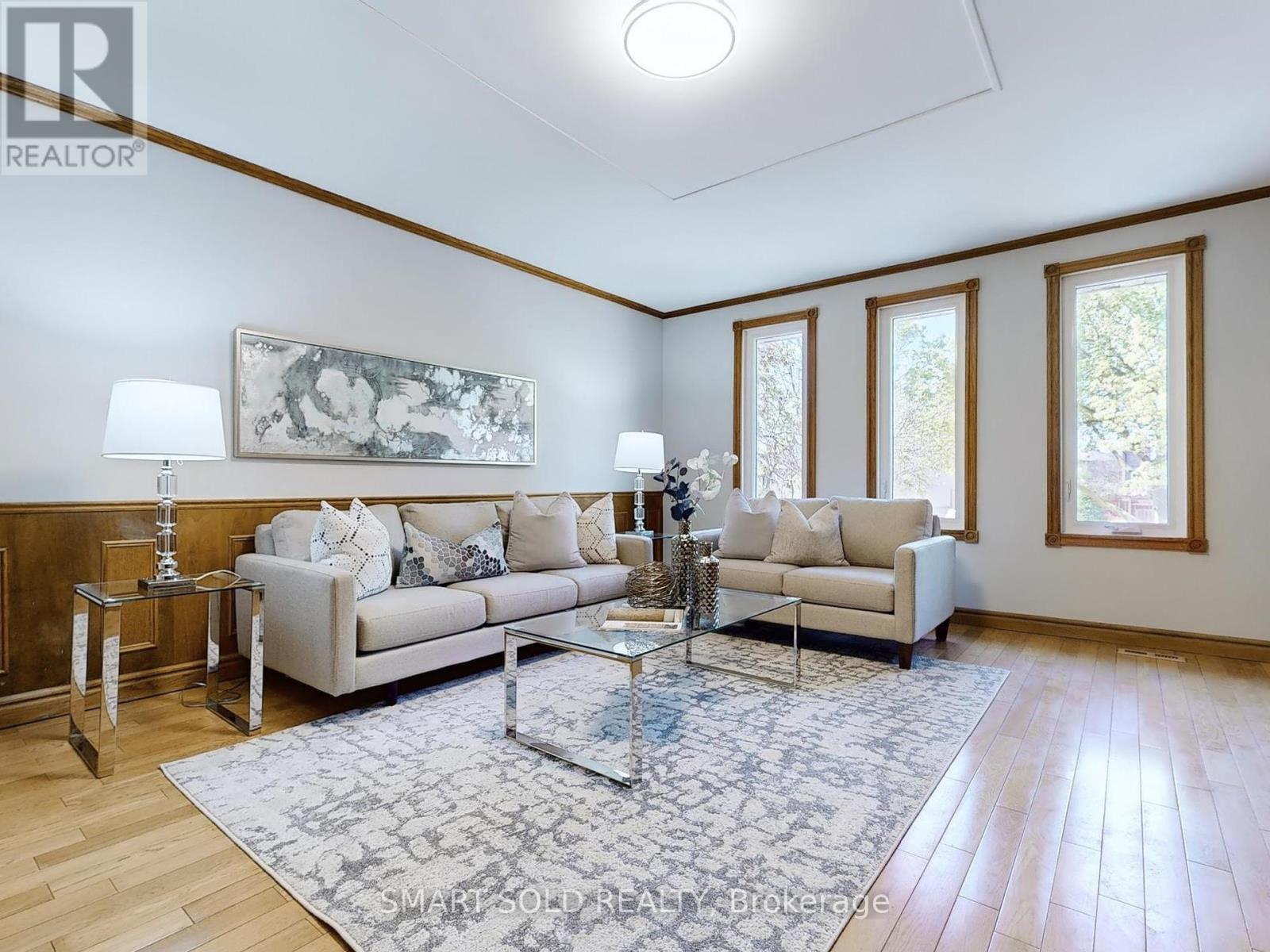168 Stephen Street Richmond Hill (North Richvale), Ontario L4C 5R1
$1,199,000
Welcome To 168 Stephen Street, A Beautifully Renovated, Move-In Ready Detached Home Backing Directly Onto A Meticulously Maintained Park In One Of Richmond Hills Most Desirable Family Neighbourhoods. This 4-Bedroom, 4-Bathroom Home Offers A Rare Blend Of Modern Comfort, Functional Layout, And Exceptional Outdoor Privacy. Enjoy Direct Backyard Access To Expansive Green Space With Scenic Trails, Cycling Loops, Playgrounds, And Lush Parkland, Private Retreat With No Rear Neighbours. The Thoughtfully Designed Main Floor Features A Spacious Family Room With Fireplace And Smooth Flow To Outdoor Living. Upstairs Includes Four Generous Bedrooms, While The Finished Basement Has A Separate Entrance, A Large Bedroom, A Bathroom, And A Sauna Room, Ideal As An In-Law Suite Or Income Producing Unit. Recent Upgrades Include Furnace (2022), A/C (2023), And Hot Water Heater (2022, Owned). Professionally Landscaped Front And Rear Yards With Mature Fruit Trees And Perennials Offer Beauty Year-Round. Located Within Walking Distance To Shoppers, Longos, FreshCo, Restaurants, Banks, And Just 5 Minutes To The Schwartz/Reisman JCC Community Centre With Gym, Pool, Daycare, And Family Programs. Only 10 Minutes To Forested Trails And A 5-Min Drive To T&T, Korean Grocers, And More. Zoned For Top Schools Including Alexander Mackenzie HS, And St. Theresa Of Lisieux CHS. A Rare Opportunity To Own A Parkside Gem That Combines Nature, Privacy, Walkable Convenience, And Income Potential, All In One! (id:49269)
Open House
This property has open houses!
2:00 pm
Ends at:5:00 pm
2:00 pm
Ends at:5:00 pm
Property Details
| MLS® Number | N12135999 |
| Property Type | Single Family |
| Community Name | North Richvale |
| AmenitiesNearBy | Park, Public Transit, Schools |
| CommunityFeatures | Community Centre |
| Features | Carpet Free, Gazebo, In-law Suite, Sauna |
| ParkingSpaceTotal | 3 |
| Structure | Deck, Patio(s), Shed |
Building
| BathroomTotal | 4 |
| BedroomsAboveGround | 4 |
| BedroomsBelowGround | 1 |
| BedroomsTotal | 5 |
| Appliances | Water Heater, Dishwasher, Dryer, Garage Door Opener, Hood Fan, Sauna, Stove, Washer, Window Coverings, Refrigerator |
| BasementDevelopment | Finished |
| BasementFeatures | Separate Entrance |
| BasementType | N/a (finished) |
| ConstructionStyleAttachment | Detached |
| CoolingType | Central Air Conditioning |
| ExteriorFinish | Brick |
| FireplacePresent | Yes |
| FireplaceTotal | 1 |
| FlooringType | Hardwood |
| FoundationType | Concrete |
| HalfBathTotal | 2 |
| HeatingFuel | Natural Gas |
| HeatingType | Forced Air |
| StoriesTotal | 2 |
| SizeInterior | 2000 - 2500 Sqft |
| Type | House |
| UtilityWater | Municipal Water |
Parking
| Garage |
Land
| Acreage | No |
| FenceType | Fully Fenced, Fenced Yard |
| LandAmenities | Park, Public Transit, Schools |
| LandscapeFeatures | Landscaped |
| Sewer | Sanitary Sewer |
| SizeDepth | 122 Ft ,4 In |
| SizeFrontage | 37 Ft ,7 In |
| SizeIrregular | 37.6 X 122.4 Ft |
| SizeTotalText | 37.6 X 122.4 Ft |
| ZoningDescription | Rm1 |
Rooms
| Level | Type | Length | Width | Dimensions |
|---|---|---|---|---|
| Second Level | Primary Bedroom | 4.93 m | 3.63 m | 4.93 m x 3.63 m |
| Second Level | Bedroom 2 | 3.02 m | 3.02 m | 3.02 m x 3.02 m |
| Second Level | Bedroom 3 | 3.02 m | 3.23 m | 3.02 m x 3.23 m |
| Second Level | Bedroom 4 | 2.74 m | 3.35 m | 2.74 m x 3.35 m |
| Main Level | Living Room | 3.15 m | 5.61 m | 3.15 m x 5.61 m |
| Main Level | Kitchen | 5.79 m | 3.2 m | 5.79 m x 3.2 m |
| Main Level | Dining Room | 3.84 m | 2.97 m | 3.84 m x 2.97 m |
| Upper Level | Family Room | 4.34 m | 6 m | 4.34 m x 6 m |
Interested?
Contact us for more information




































