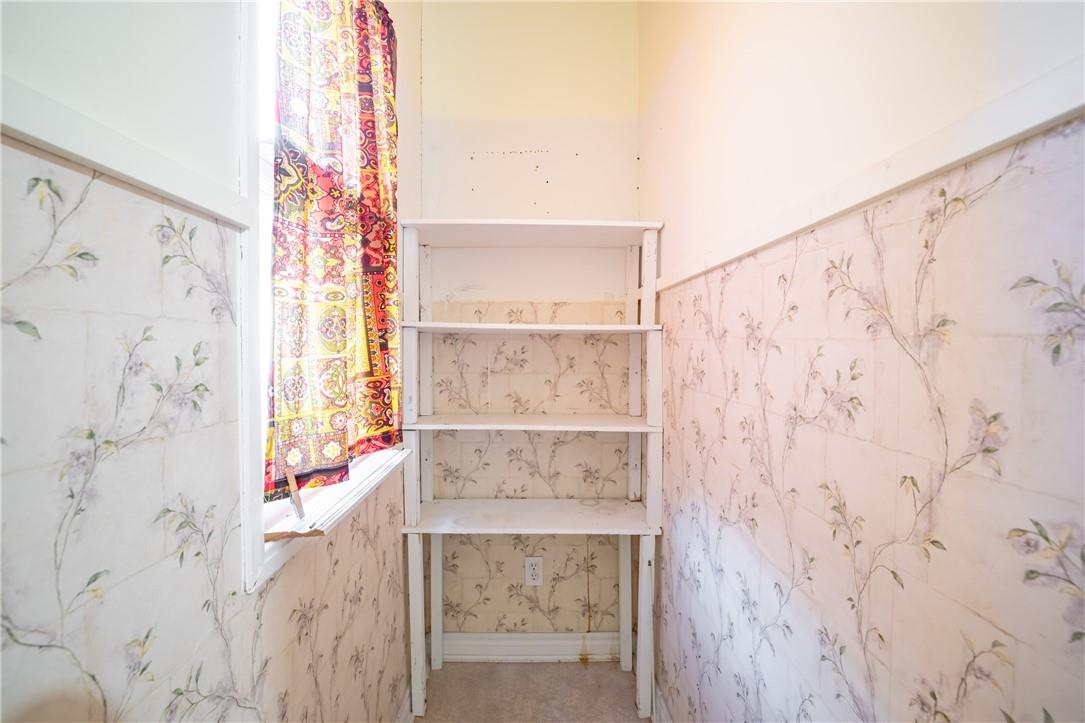3 Bedroom
1 Bathroom
1165 sqft
Bungalow
Central Air Conditioning
Forced Air
$425,000
Exceptional value in a fantastic central downtown location! Spacious well-kept 3 bedroom bungalow with great curb appeal, high ceilings, some original hardwood & mouldings, newer appliances, an eat-in kitchen, large pantry, main floor laundry & so much more. Located on a main transit line & walkable to almost anything you could imagine including the Meridian Centre, Giant Tiger, St. Paul Street, schools, medical services, shops & restaurants. Only a quick zip to the QEW & Hwy 406 for commuters, as well as only minutes to Fourth Avenue, Lake Ontario & the Pen Centre. The appealing exterior of the home features attractive vinyl siding, covered front & back porches, a private driveway, low maintenance front yard landscaping, a rear patio, as well as two sheds. Perfect for first-time home buyers, investors & those looking to downsize. With so much to offer, you do not want to miss out on this amazing value-packed opportunity! (id:49269)
Property Details
|
MLS® Number
|
H4198822 |
|
Property Type
|
Single Family |
|
Amenities Near By
|
Public Transit, Schools |
|
Equipment Type
|
None |
|
Features
|
Paved Driveway |
|
Parking Space Total
|
1 |
|
Rental Equipment Type
|
None |
|
Structure
|
Shed |
Building
|
Bathroom Total
|
1 |
|
Bedrooms Above Ground
|
3 |
|
Bedrooms Total
|
3 |
|
Appliances
|
Dryer, Refrigerator, Stove, Washer |
|
Architectural Style
|
Bungalow |
|
Basement Development
|
Unfinished |
|
Basement Type
|
Full (unfinished) |
|
Constructed Date
|
1880 |
|
Construction Style Attachment
|
Detached |
|
Cooling Type
|
Central Air Conditioning |
|
Exterior Finish
|
Vinyl Siding |
|
Foundation Type
|
Stone |
|
Heating Fuel
|
Natural Gas |
|
Heating Type
|
Forced Air |
|
Stories Total
|
1 |
|
Size Exterior
|
1165 Sqft |
|
Size Interior
|
1165 Sqft |
|
Type
|
House |
|
Utility Water
|
Municipal Water |
Parking
Land
|
Acreage
|
No |
|
Land Amenities
|
Public Transit, Schools |
|
Sewer
|
Municipal Sewage System |
|
Size Depth
|
108 Ft |
|
Size Frontage
|
31 Ft |
|
Size Irregular
|
31 X 108 |
|
Size Total Text
|
31 X 108|under 1/2 Acre |
|
Zoning Description
|
M2-medium/high Density Mixed Use. |
Rooms
| Level |
Type |
Length |
Width |
Dimensions |
|
Basement |
Utility Room |
|
|
12' 6'' x 10' 3'' |
|
Basement |
Storage |
|
|
11' 3'' x 10' 3'' |
|
Ground Level |
Foyer |
|
|
6' 0'' x 5' 6'' |
|
Ground Level |
4pc Bathroom |
|
|
8' 10'' x 6' 5'' |
|
Ground Level |
Bedroom |
|
|
9' 2'' x 8' 8'' |
|
Ground Level |
Bedroom |
|
|
9' 10'' x 9' 2'' |
|
Ground Level |
Primary Bedroom |
|
|
10' 9'' x 9' 2'' |
|
Ground Level |
Living Room |
|
|
11' 8'' x 11' 0'' |
|
Ground Level |
Dining Room |
|
|
12' 10'' x 11' 8'' |
|
Ground Level |
Eat In Kitchen |
|
|
16' 6'' x 11' 7'' |
https://www.realtor.ca/real-estate/27130673/168-welland-avenue-st-catharines





























