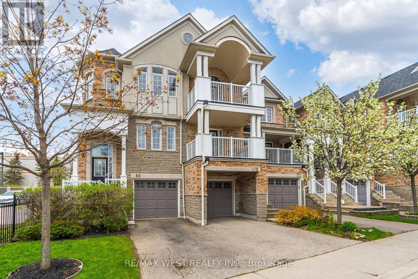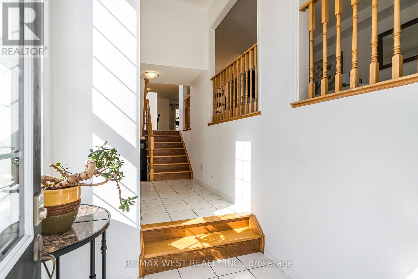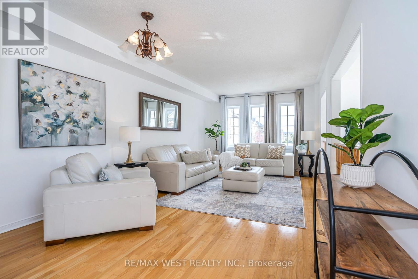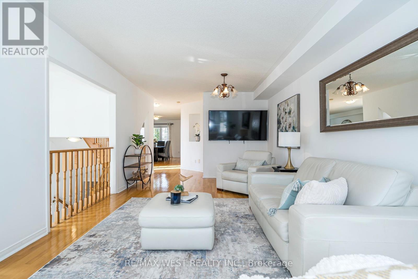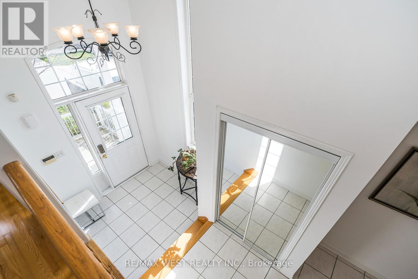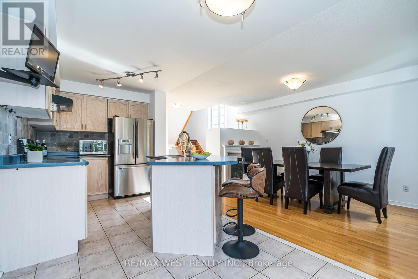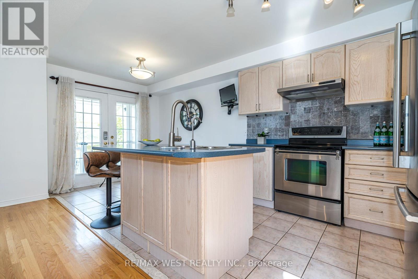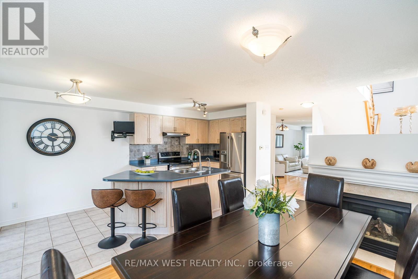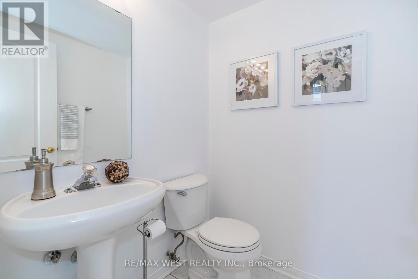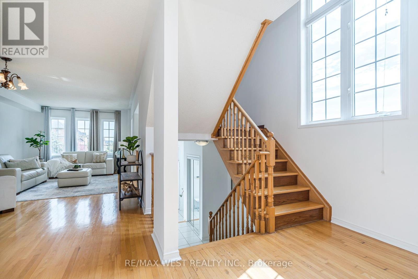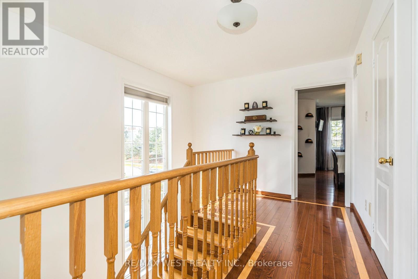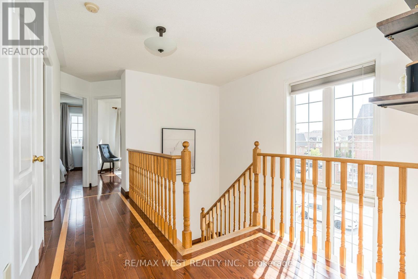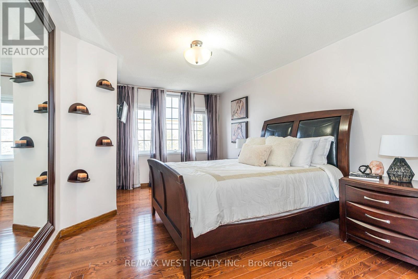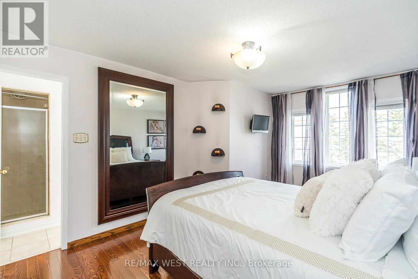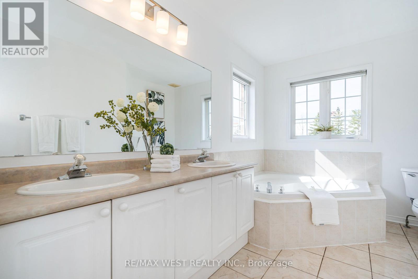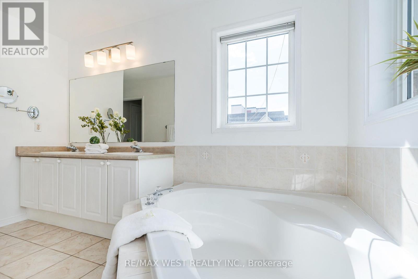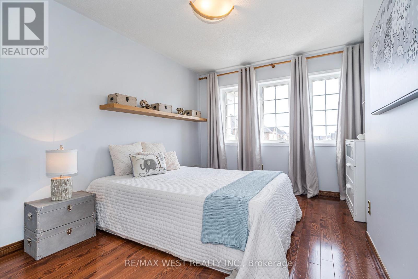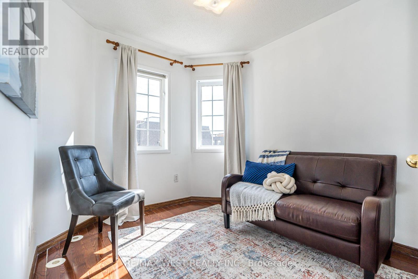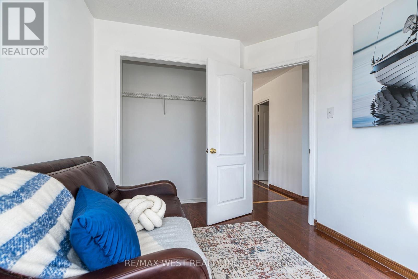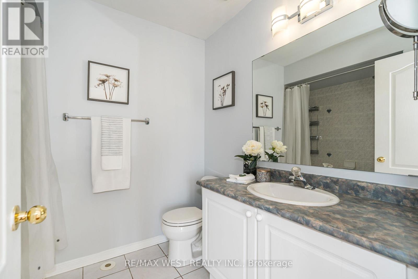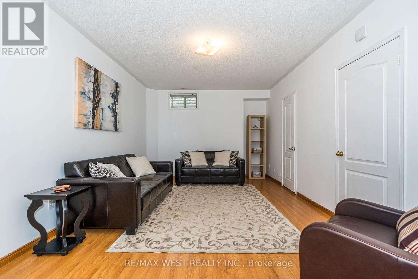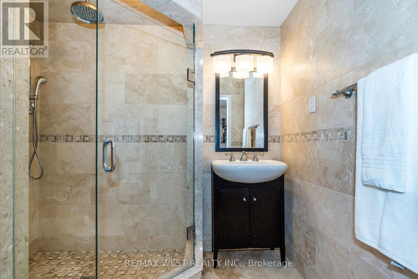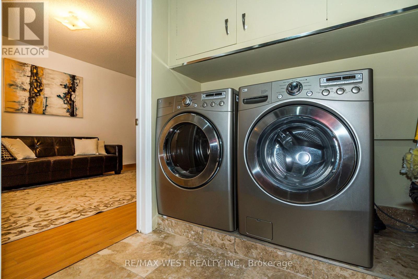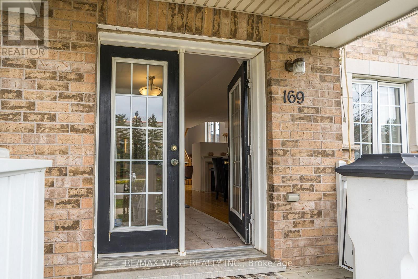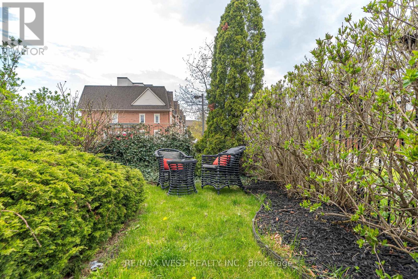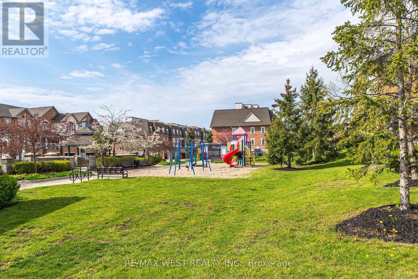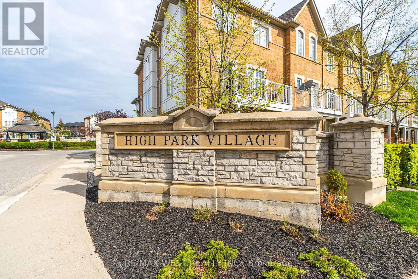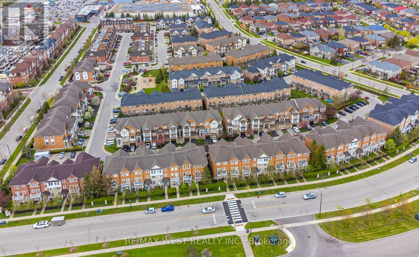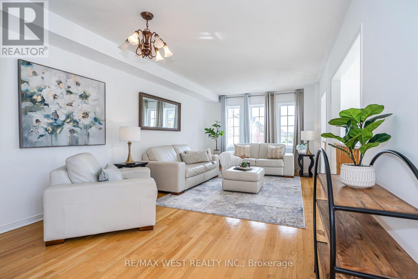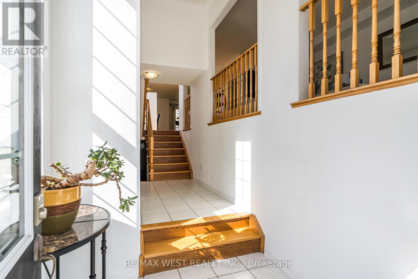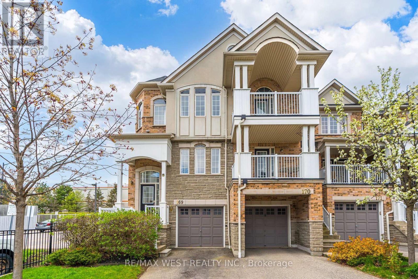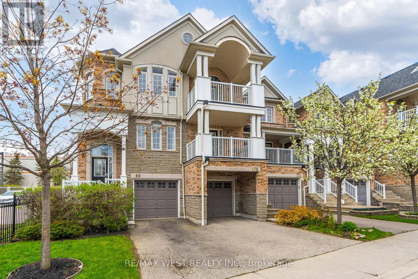169 - 601 Shoreline Drive Mississauga, Ontario L5B 4K2
$949,000Maintenance,
$298 Monthly
Maintenance,
$298 MonthlySpectacular End Unit: This luxury townhome in High Park Village offers a rare end unit location, providing enhanced privacy and natural light. Prime Location: Situated within walking distance to shops, schools, and transportation, this property offers unparalleled convenience. Spacious Living: With 1925 sq ft of living space, this townhome provides more than enough room for comfortable living and entertaining. Featuring hardwood floors, ceramic floor, and an open concept kitchen with a walkout, blending style with functionality. Rough-in central vacuum system adds enhancing convenience and long-term value. This home is a true gem, offering the perfect combination of comfort and convenience. This 'AAA' unit is a true beauty! Don't miss out on the opportunity to make it yours! **** EXTRAS **** Status Certificate available upon request. Well located near Huron Park, Mississauga U of M, Sheridan College, Square One Shopping Mall. (id:49269)
Open House
This property has open houses!
2:00 pm
Ends at:4:00 pm
2:00 pm
Ends at:4:00 pm
Property Details
| MLS® Number | W8302298 |
| Property Type | Single Family |
| Community Name | Cooksville |
| Amenities Near By | Park, Place Of Worship, Public Transit, Schools |
| Community Features | Pet Restrictions, Community Centre |
| Features | Carpet Free |
| Parking Space Total | 2 |
Building
| Bathroom Total | 4 |
| Bedrooms Above Ground | 3 |
| Bedrooms Below Ground | 1 |
| Bedrooms Total | 4 |
| Basement Development | Finished |
| Basement Type | N/a (finished) |
| Cooling Type | Central Air Conditioning |
| Exterior Finish | Brick, Stucco |
| Fireplace Present | Yes |
| Heating Fuel | Natural Gas |
| Heating Type | Forced Air |
| Stories Total | 2 |
| Type | Row / Townhouse |
Parking
| Garage |
Land
| Acreage | No |
| Land Amenities | Park, Place Of Worship, Public Transit, Schools |
Rooms
| Level | Type | Length | Width | Dimensions |
|---|---|---|---|---|
| Second Level | Bedroom | 4.88 m | 3.35 m | 4.88 m x 3.35 m |
| Second Level | Bedroom 2 | 3.7 m | 2.6 m | 3.7 m x 2.6 m |
| Second Level | Bedroom 3 | 3.05 m | 2.7 m | 3.05 m x 2.7 m |
| Basement | Recreational, Games Room | 6.5 m | 3.35 m | 6.5 m x 3.35 m |
| Basement | Laundry Room | 6.5 m | 1.88 m | 6.5 m x 1.88 m |
| Main Level | Kitchen | 5.0237 m | 2.44 m | 5.0237 m x 2.44 m |
| Main Level | Dining Room | 5.8 m | 3.15 m | 5.8 m x 3.15 m |
| Main Level | Family Room | 4.35 m | 3.35 m | 4.35 m x 3.35 m |
https://www.realtor.ca/real-estate/26842780/169-601-shoreline-drive-mississauga-cooksville
Interested?
Contact us for more information

